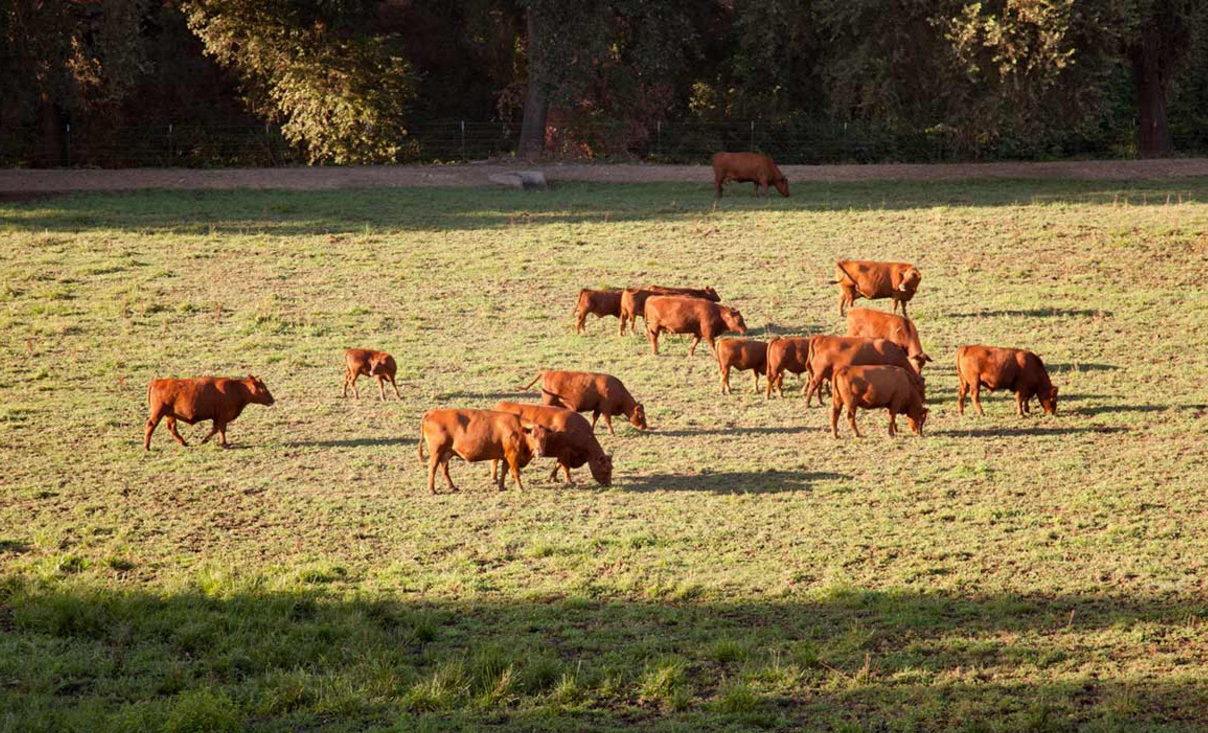
The agricultural setting at the San Joaquin Valley Residence. Image courtesy of Aidlin Darling Design
“Situated in the rural ‘Big Valley’ of Central California, this private residence negotiates between the rigid geometry of its agricultural context on one side, and the serene pastoral setting of a natural stream basin on the other. Inspired by the paintings of Giorgio de Chirico, simple forms cast in strong daylight and shadow capture a spirit of place,” [Aidlin Darling Design.]
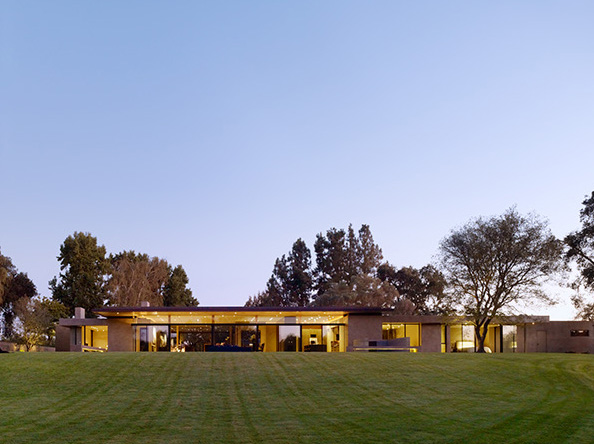
San Joaquin Valley Residence, exterior. Image courtesy of Behance.
This residence is encircled between a wandering stream and a network of orchards. The residence is comprised of earthen masses which reinforce the landscape and shelter the interior from abundant California sunshine. This open space is used for living, cooking, and dining. A cantilevered roof connects the space, blending the indoors and outdoors. A neutral color palette and materials comprised of concrete, steel, reclaimed wood, and water all the residence to blend with the landscape and agricultural offerings of the land. Thanks to Aidlin Darling Design.
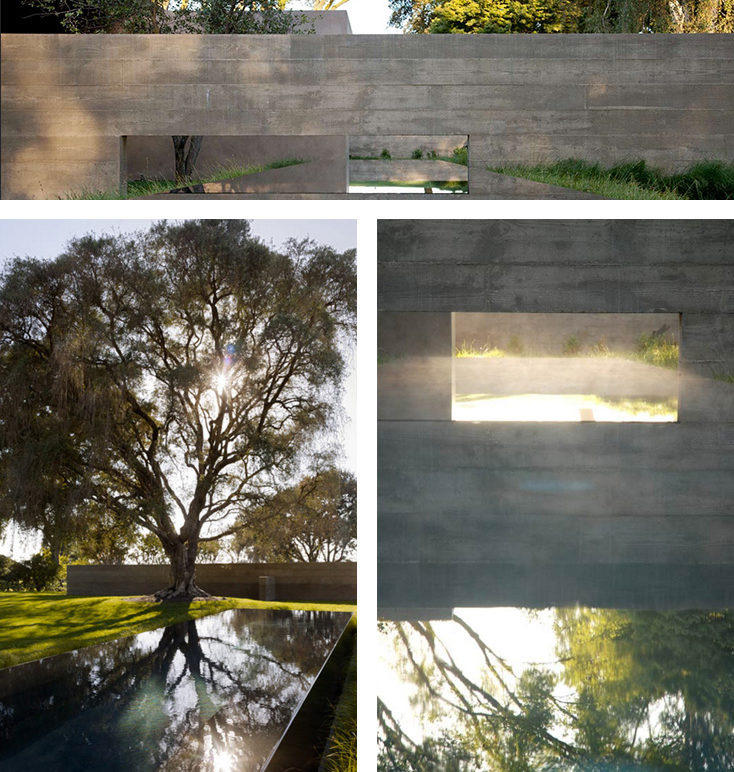
“This rural residential project incorporates the agricultural vernacular language of California’s Central Valley, including irrigation aqueducts and vastness of scale,” David Darling says. “Landscape, materiality, and the cooling effect of water elements were paramount.” Quote courtesy of Dwell.
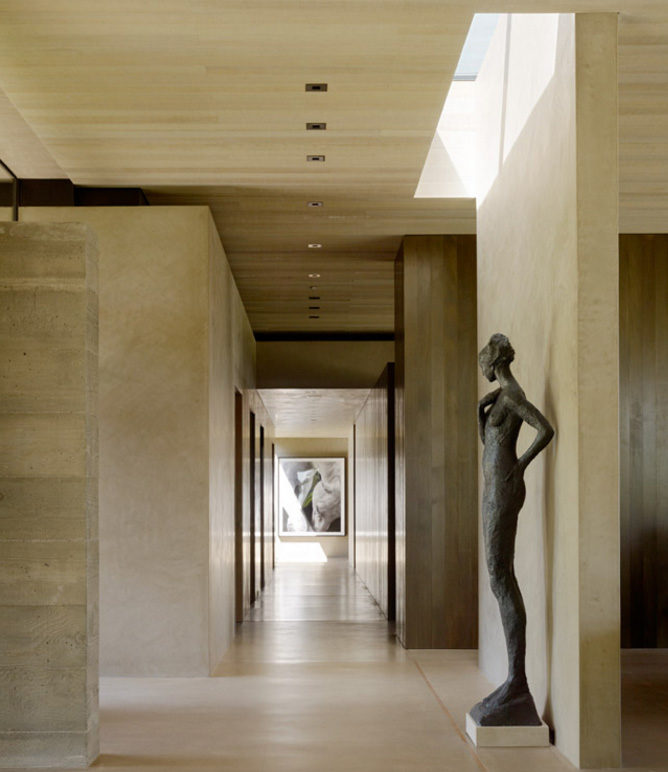
The modern and contemporary details of the residence elegantly contrast the surrounding setting; a ranch on one side and the idyllic scenery of the natural stream basin on the other. Image courtesy of Aidlin Darling Design.
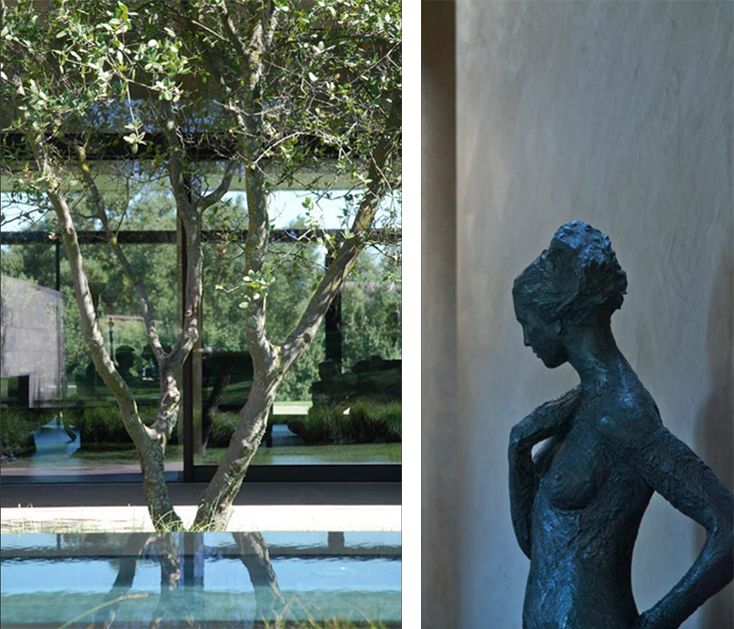
The residence, much like de Chirico’s paintings, feature a balance of light and shadow, stark objects and open and illuminated landscapes. Image courtesy of Aidlin Darling Design.
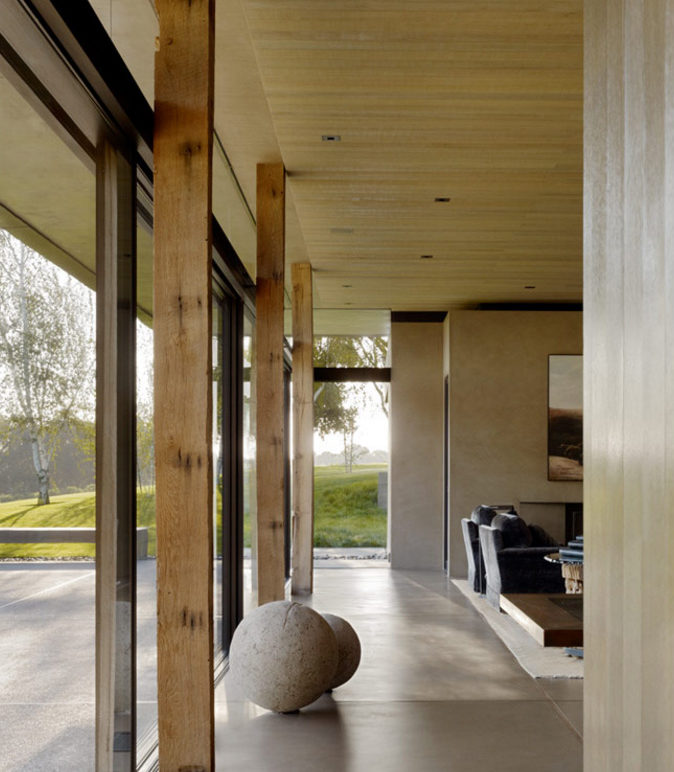
The neutral color palette and curated interiors provide a harmonious living space. Rustic wood beams and stone objects resting upon polished concrete floors offer a discerning variety of textures. Image courtesy of Aidlin Darling Design.
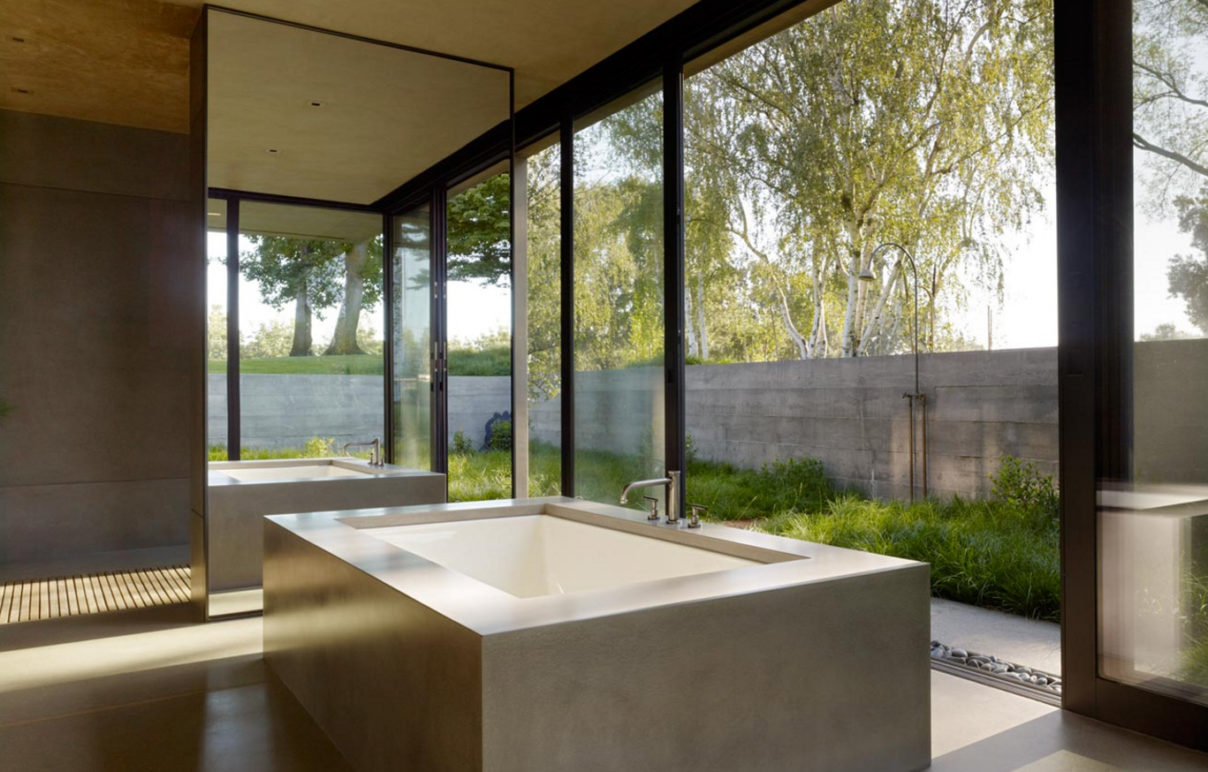
Sleeping quarters and bathing spaces are secreted within the home, each with its own private access to an outdoor garden room. Image courtesy of Aidlin Darling Design and details courtesy of Behance.
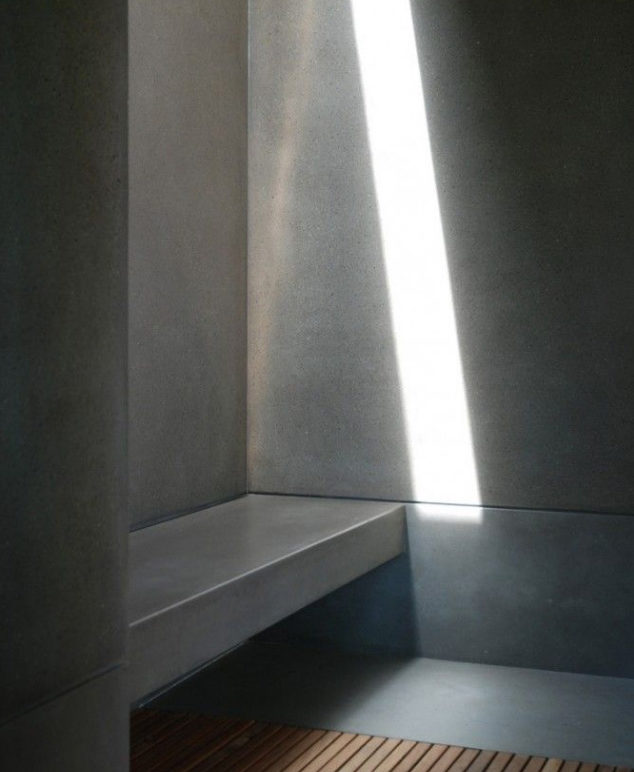
A beam of sunshine reaches the polished concrete shower. Image courtesy of Picmia.
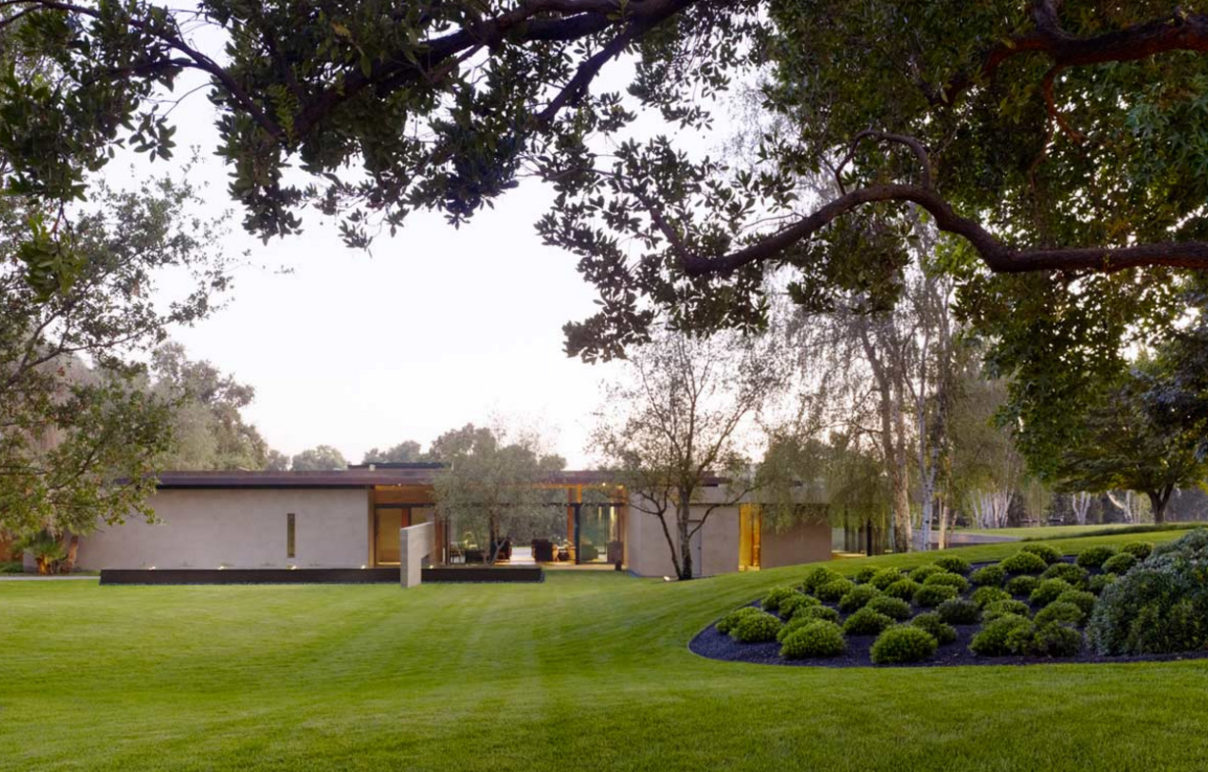
A view into the residence with glimpses of the manicured landscape. Image courtesy of Aidlin Darling Design.
Not surprisingly, Aidlin Darling Design and the San Joaquin Valley Residence have received well deserved praise and recognition for this inspiring feat.
The Chicago Athenaeum: Museum of Architecture and Design and The European Centre for Architecture Art Design and Urban Studies recognized the San Joaquin Valley Residence with an American Architecture Award in 2013.
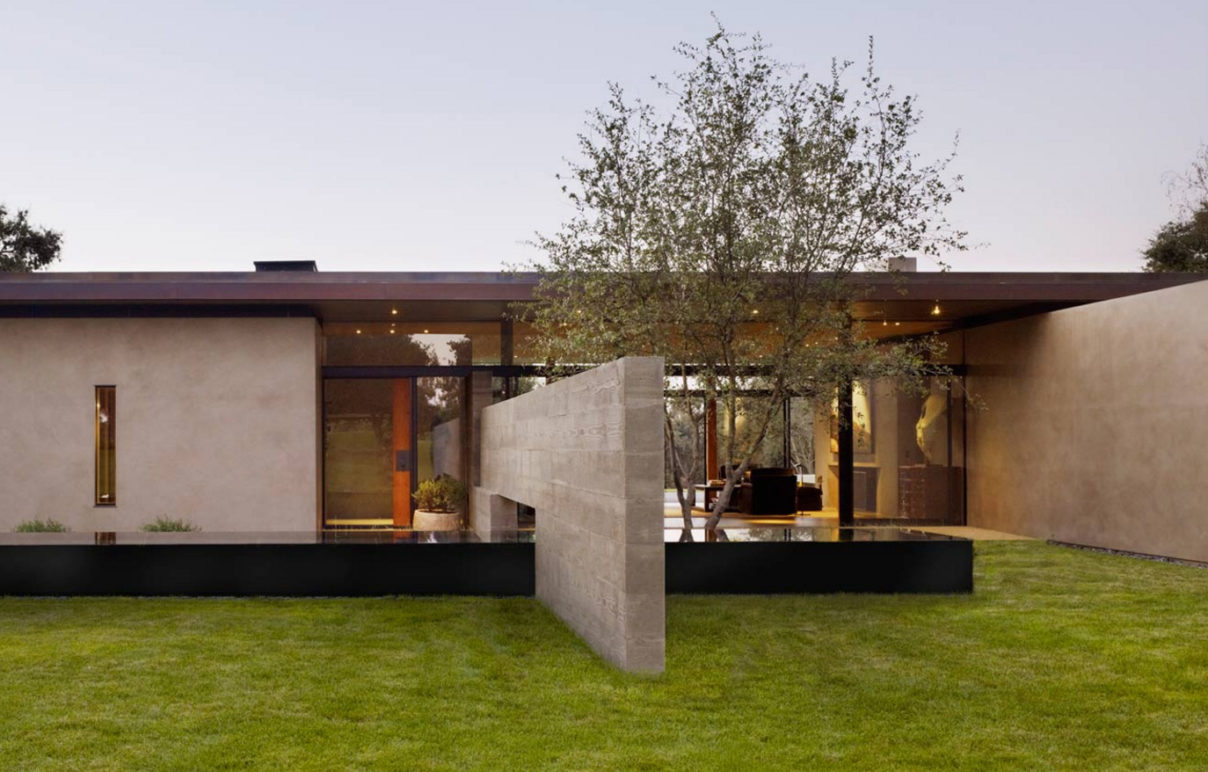
The serene outdoors are seamlessly joined with the interiors with extended concrete masses and unobstructed glass windows. Image courtesy of Aidlin Darling Design.
In July 2012 the San Joaquin Valley Residence received a Merit Award for Architecture from the American Institute of Architects, California Council (AIACC).
The AIACC jury commented, “This house is a calm, serene space, remarkably detailed. The wood columns contribute beautifully to its elegant feel.”
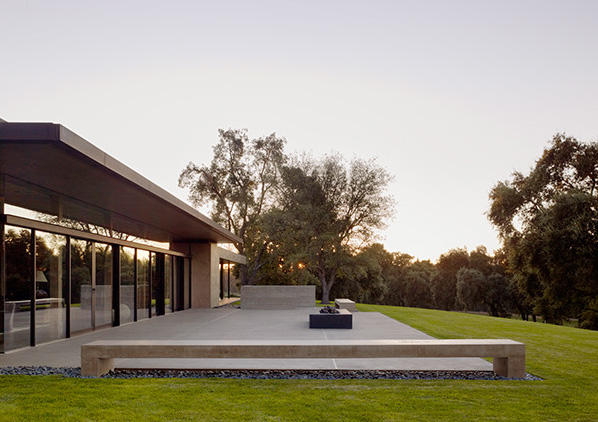
One of the design challenges of the residence involved providing shelter from the summer heat while still offering easy access to outdoor living spaces. Details courtesy of AIACC and image courtesy of Aidlin Darling Design.
The San Joaquin Valley Residence won the 2012 IIDA Northern California Honor Award.
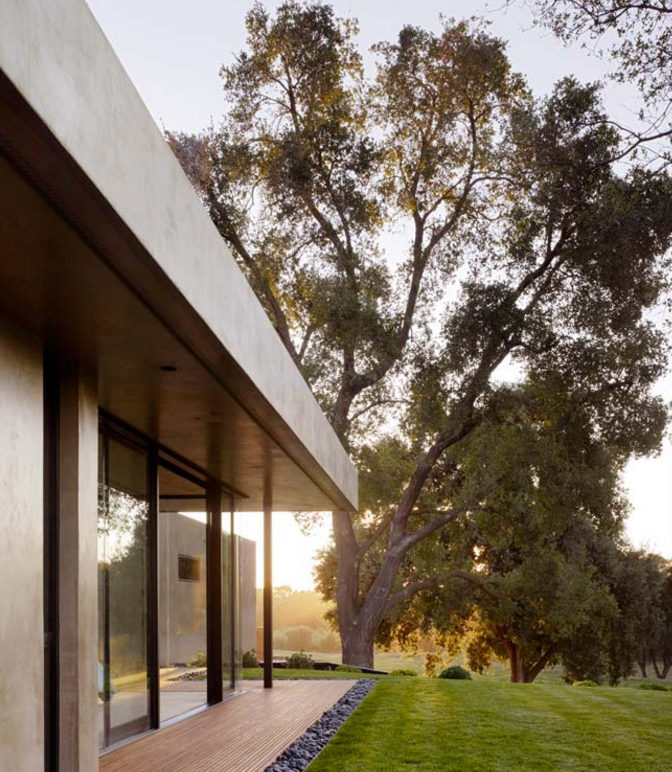
The overhanging rooflines provide not only refuge from the powerful sun, but also offer acoustic and visual privacy from the surrounding orchards. Image courtesy of Aidlin Darling Design and details courtesy of AIACC.
Project information:
Architects: Aidlin Darling Design
Location: Big Valley, CA 95247
Architect in Charge: Joshua Aidlin, David Darling , Peter Larsen, Michael Pierry, Kent
Area: 5610.0 ft2
Project Year: 2011 (completed February 2012)
Photographs: Matthew Millman, Adam Rouse
General Contractor: Scott Mooneyham Construction, Scott Mooneyham
Structural Engineer: Structural Design Engineers, Jack Laws
Civil Engineer: Welty Engineering, Kaiser Shahbaz
Geotechnical Engineer: Condor Earth Technologies, Kevin Freitas
Project details courtesy of ArchDaily.