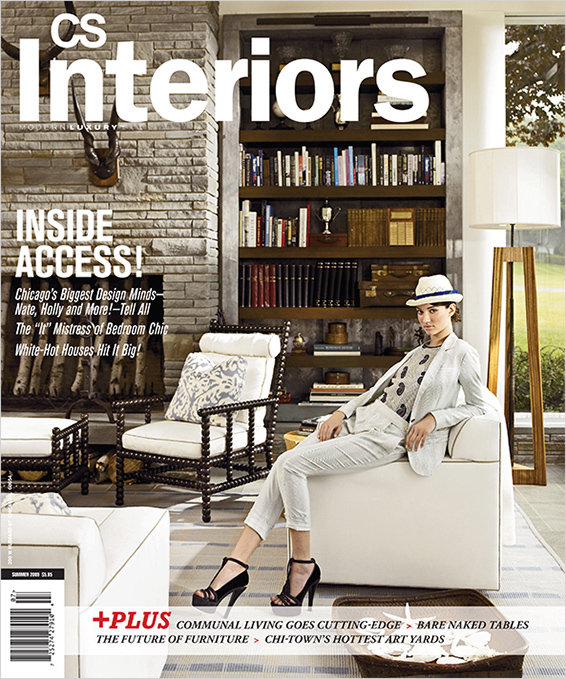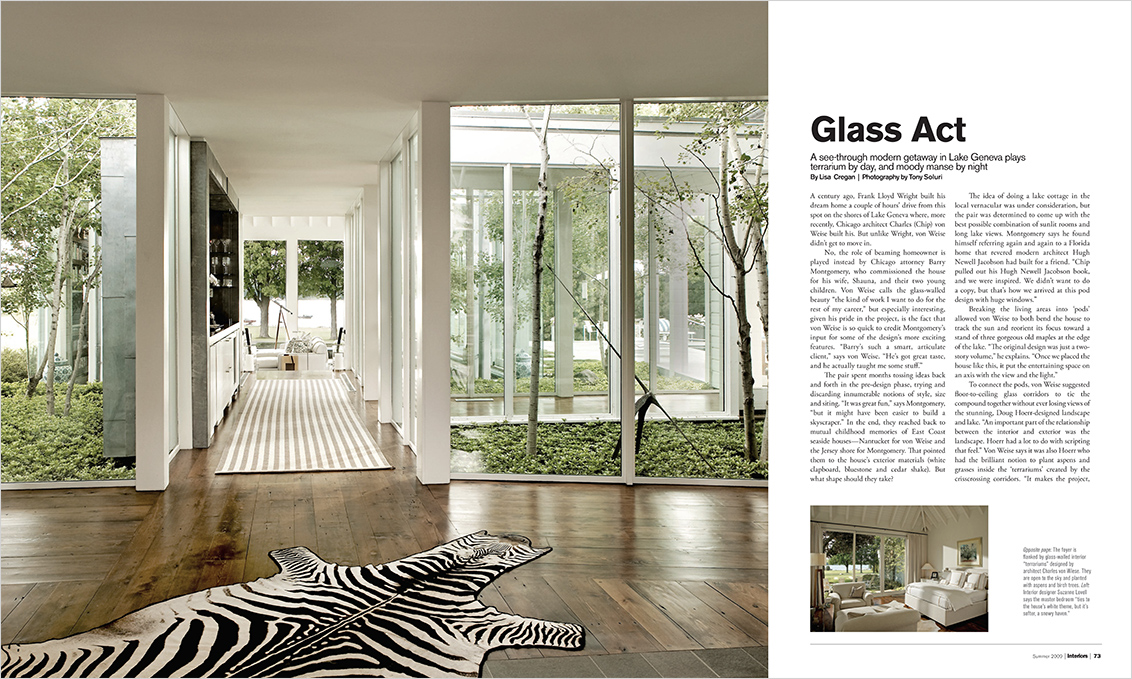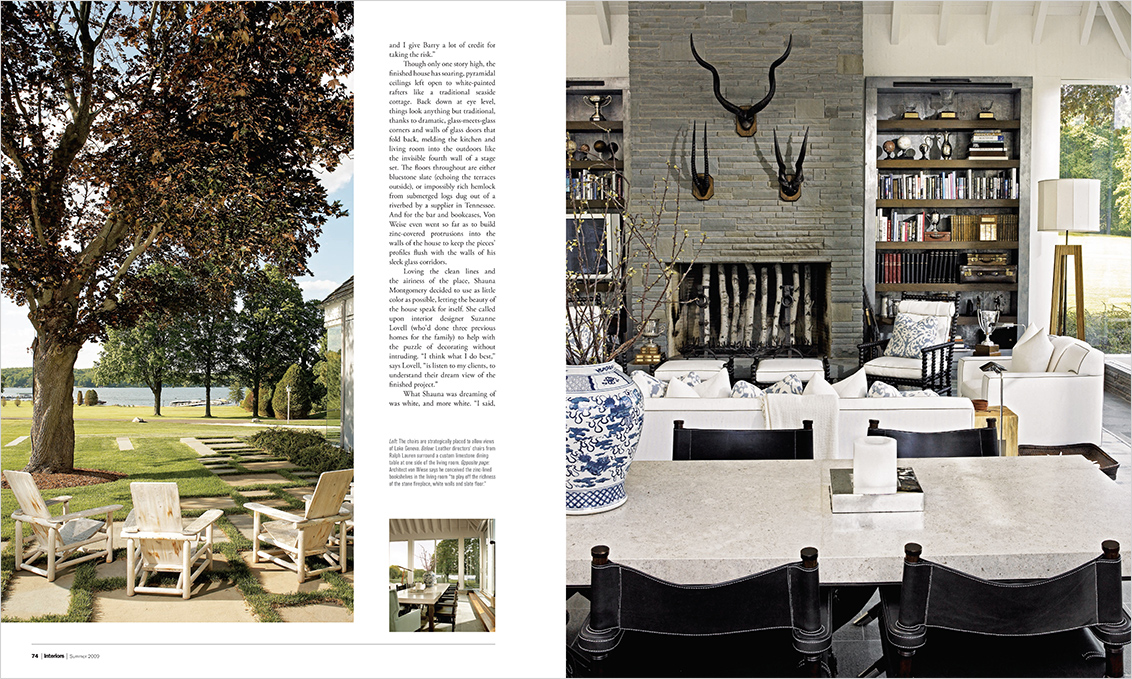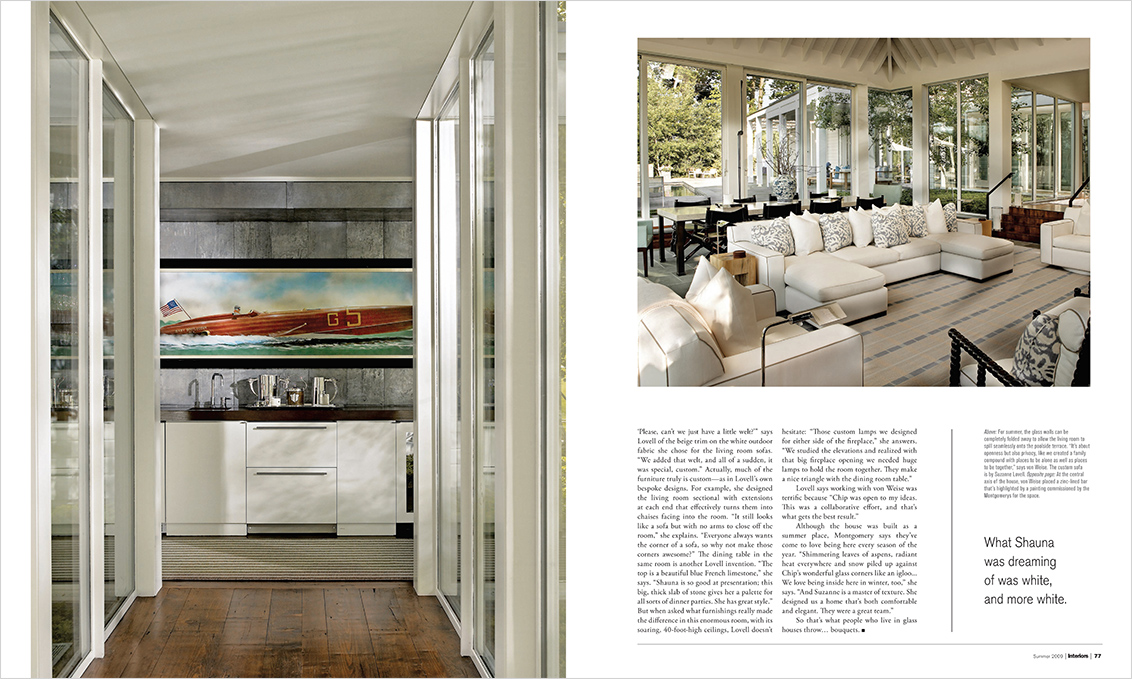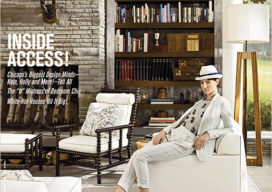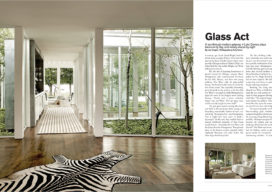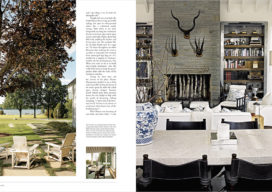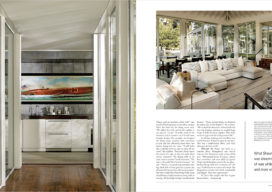Glass Act
A see-through modern getaway in Lake Geneva plays terrarium by day, and moody manse by night
A century ago, Frank Lloyd Wright built his dream home a couple of hours’ drive from this spot on the shores of Lake Geneva where, more recently, Chicago architect Charles (Chip) von Weise built his. But unlike Wright, von Weise didn’t get to move in.
No, the role of beaming homeowner is played instead by Chicago attorney Barry Montgomery, who commissioned the house for his wife, Shauna, and their two young children. Von Weise calls the glass-walled beauty “the kind of work I want to do for the rest of my career,” but especially interesting, given his pride in the project, is the fact that von Weise is so quick to credit Montgomery’s input for some of the design’s more exciting features. “Barry’s such a smart, articulate client,” says von Weise. “He’s got great taste, and he actually taught me some stuff.”
The pair spent months tossing ideas back and forth in the pre-design phase, trying and discarding innumerable notions of style, size and siting. “It was great fun,” says Montgomery, “but it might have been easier to build a skyscraper.” In the end, they reached back to mutual childhood memories of East Coast seaside houses – Nantucket for von Weise and the Jersey shore for Montgomery. That pointed them to the house’s exterior materials (white clapboard, bluestone and cedar shake). But what shape should they take?
The idea of doing a lake cottage in the local vernacular was under consideration, but the pair was determined to come up with the best possible combination of sunlit rooms and long lake views. Montgomery says he found himself referring again and again to a Florida home that revered modern architect Hugh Newell Jacobson had built for a friend, and we were inspired. We didn’t want to do a copy, but that’s how we arrived at this pod design with huge windows.”
Breaking the living areas into ‘pods’ allowed von Weise to both bend the house to track the sun and reorient its focus toward a strand of three gorgeous old maples at the edge of the lake. “The original design was just a two-story volume,” he explains. “Once we placed the house like this, it put the entertaining space on an axis with the view and the light.”
To connect the pods, von Weise suggested floor-to-ceiling glass corridors to tie the compound together without ever losing views of the stunning, Doug Hoerr-designed landscape and lake. “An important part of the relationship between the interior and exterior was the landscape. Hoerr had a lot to do with scripting that feel.” Von Weise says it was also Hoerr who had the brilliant notion to plant aspens and grasses inside the ‘terrariums’ created by the crisscrossing corridors. “It makes the project, and I gave Barry a lot of credit for taking the risk.”
Though only one story high, the finished house has soaring, pyramidal ceilings left open to white-painted rafters like a traditional seaside cottage. Back down at eye level, things look anything but traditional, thanks to dramatic, glass-meets-glass corners and walls of glass doors that fold back, melding the kitchen and living room into the outdoors like the invisible fourth wall of a stage set. The floors throughout are either bluestone slate (echoing the terraces outside), or impossibly rich hemlock from submerged logs dug out of a riverbed by a supplier in Tennessee. And for the bar and bookcases, Von Weise even went so far as to build zinc-covered protrusions into the walls of the house to keep the pieces’ profiles flush with the walls of his sleek glass corridors.
Loving the clean lines and the airiness of the place, Shauna Montgomery decided to use as little color as possible, letting the beauty of the house speak for itself. She called upon interior designer Suzanne Lovell (who’d done three previous homes for the family) to help with the puzzle of decorating without intruding. “I think what I do best,” says Lovell,” is listen to my clients, to understand their dream view of the finished project.”
What Shauna was dreaming of was white, and more white. “I said, ‘Please, can’t we just have a little welt?” says Lovell of the beige trim on the white outdoor fabric she chose for the living room sofas. “We added that welt, and all of a sudden, it was special, custom.” Actually, much of the furniture truly is custom – as in Lovell’s own bespoke designs. For example, she designed the living room sectional with extensions at each end that effectively turns them into chaises facing into the room. “It still looks like a sofa but with no arms to close off the room,” she explains. “Everyone wants the corner of a sofa, so why not make those corners awesome?” The dining table in the same room is another Lovell invention. “The top is a beautiful blue French limestone,” she says. “Shauna is so good at presentation; this big, thick slab of stone gives her a palette for all sorts of dinner parties. She has great style.” But when asked what furnishings really made the difference in this enormous room, with its soaring, 40-foot-high ceilings, Lovell doesn’t hesitate: “Those custom lamps we designed for either side of the fireplace,” she answers. “We studied the elevations and realized with that big fireplace opening we needed huge lamps to hold the room together. They make a nice triangle with the dining room table.”
Lovell says working with von Weise was terrific because “Chip was open to my ideas. This was a collaborative effort, and that’s what gets the best result.”
Although the house was built as a summer place, Montgomery says they’ve come to love being her every season of the year. “Shimmering leaves of aspens, radiant heat everywhere and snow piled up against Chip’s wonderful glass corners like an igloo… We love being inside here in winter, too,” she says. “And Suzanne is a master of texture. She designed us a home that’s both comfortable and elegant. They were a great team.”
So that’s what people who live in glass houses throw… bouquets.
By Lisa Cregin
Photography by Tony Soluri

