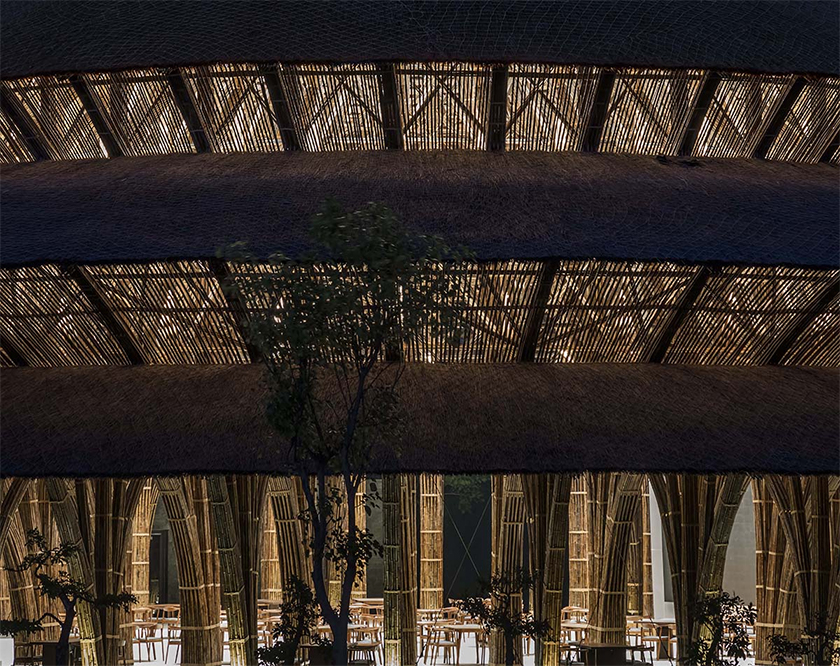
VTN Architects was in charge of both the restaurant design, and the design of the entire resort.
Image courtesy of: World Architecture
Vietnam is a country of amazing beauty and vegetation galore. Recently, Vo Trong Nghia Architects (VTN Architects) was hired to design Vedana Resort; a resort with the capability to accommodate up to 1,350 people in 135 villas, five condo-hotels, and eight private bungalows. The resort is located on the edge of Cuc Phuong, a forest in the foothills of the Annamite Mountain Range and the lush forests of the National Park.
Most impressive is Vedana Restaurant, an immense structure that was built in the middle of the resort. Standing 18-meters wide and 16-meters tall, the bamboo dome will also serve as a private event forum, if needed.
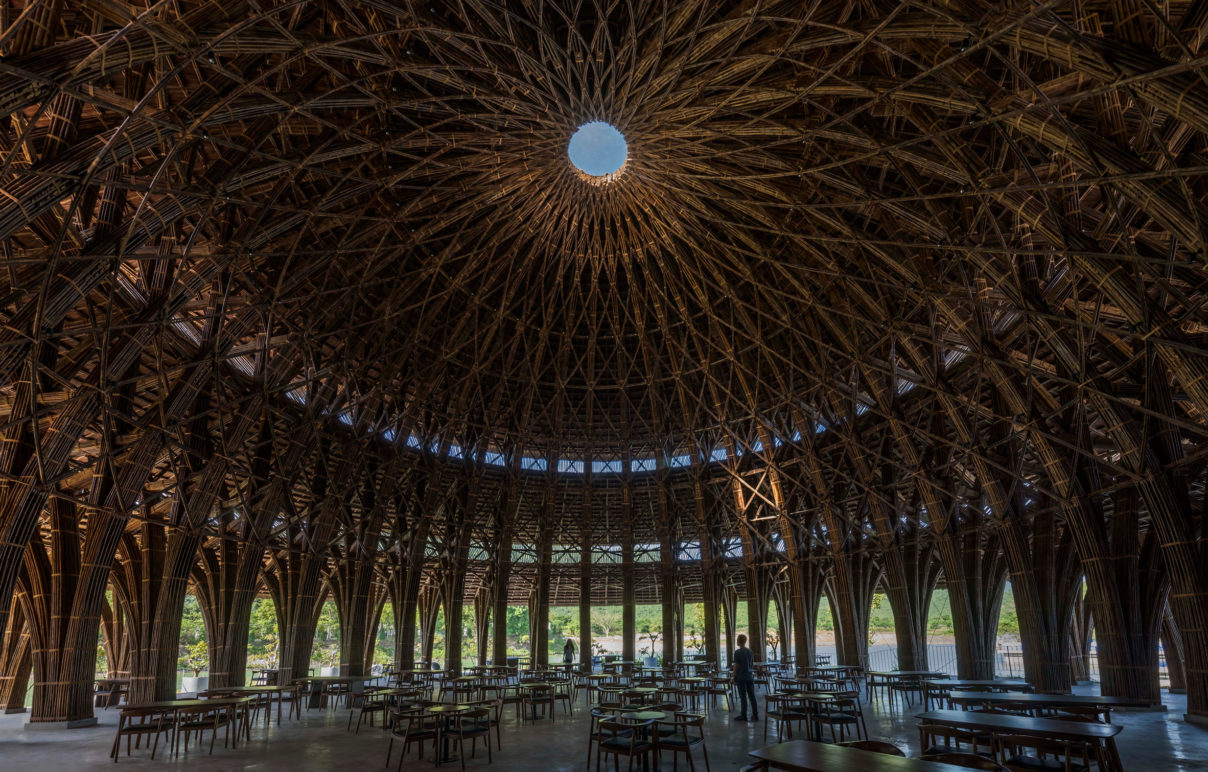
The stunning oculus at the top of the restaurant has many architectural purposes.
Image courtesy of: Dezeen, photographed by: Hiroyuki Oku
The structure designed by VTN Architects has a three-gabled circular roof assembled from two stacked ring-shaped roofs and a dome roof that sits atop and is detached by light strips. The stunning roof was inspired by traditional Vietnamese architecture. It is made from 36 modular frames that resemble a multi-level structure; however, they are on one floor.
The circle designs at the dome’s apex creates the opportunity for rays of light to filter through the center. The designs created by the light highlight the intentional flower-like pattern that is created by the intersecting arcs of bamboo.
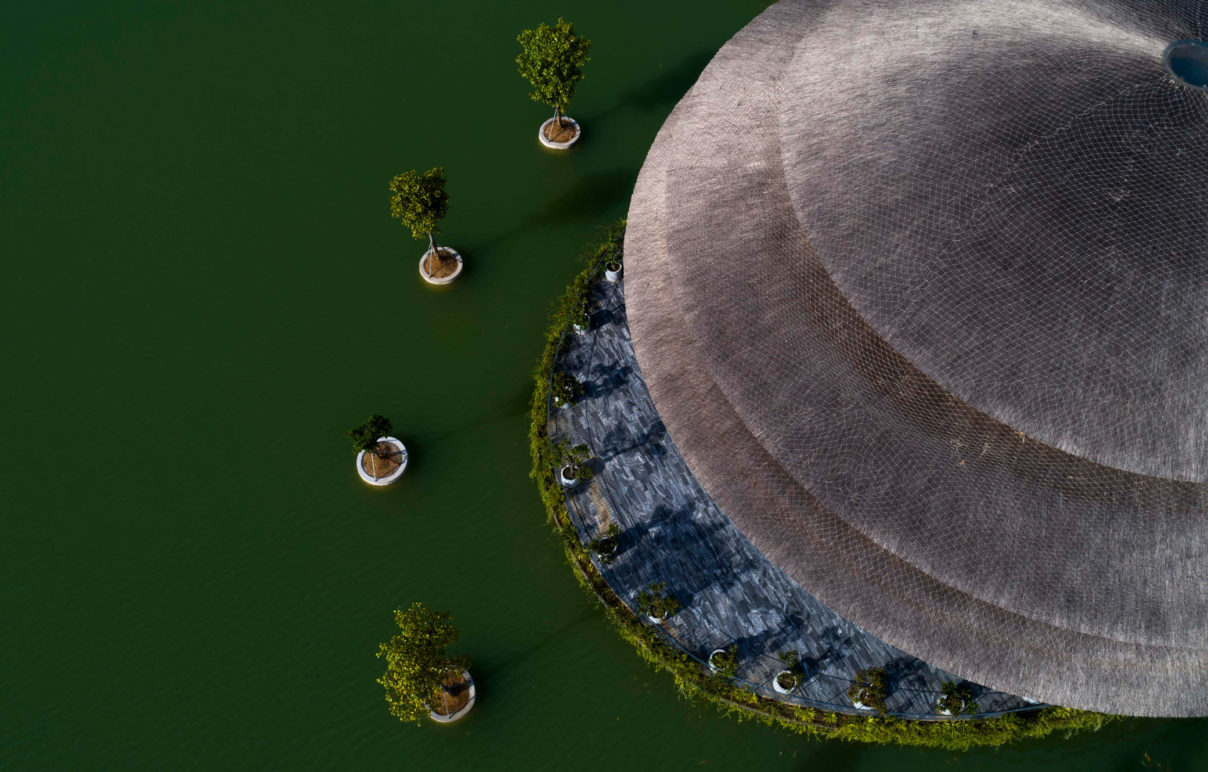
Trees in circular planters were set into the lake, around Vedana Restaurant’s perimeter.
Image courtesy of: Dezeen, photographed by: Hiroyuki Oku
The restaurant’s colonnaded base sits atop an artificial lake. Man-made, the lake is filled with rainwater and the runoff from the neighboring mountains. Multi-purposed, the lake is also used to irrigate the plants and trees around the resorts as 15,000 ornamental trees were specifically planted.
Rainwater and runoff from the mountains collect in the lake, which is also used to irrigate the trees and plants that grow around the resort. Those include 15,000 blossom trees that were planted specially for the project. The lake has another use which is to provide natural air-conditioning during the region’s hot and humid summer weather.
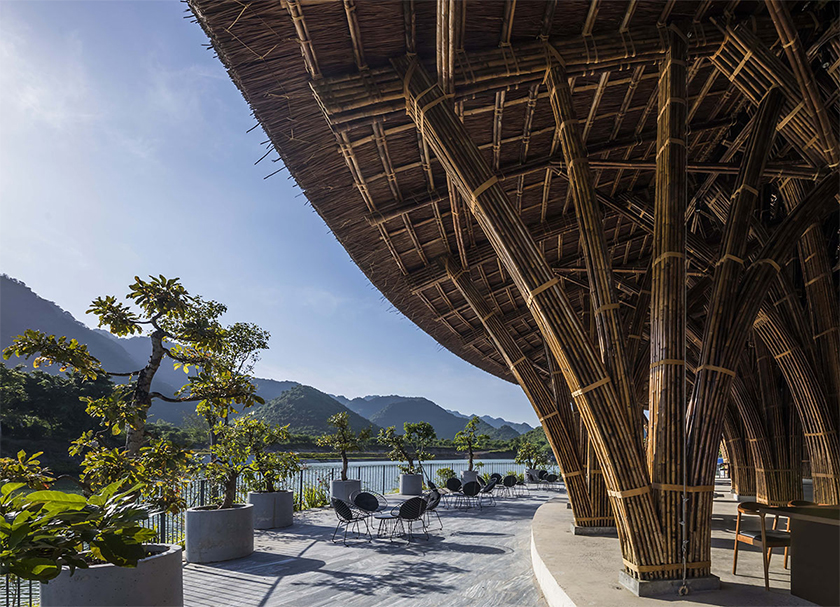
Earlier this year, Vedana won the prestigious Yuan Ye Awards. The established Chinese institution is comprised of a prestigious group of jurors who are the world’s leaders in architecture and design. 1,000 applications throughout twenty professional fields were submitted this year…and, Vedana won.
Image courtesy of: World Architecture
Employing bamboo has many purposes. The sustainable material takes only 3-6 years to get to the point where it can be harvested; this is contrary to wood that takes 20-60 years to fully mature for manufacturing. In addition, bamboo helps to absorb greenhouse gases such as carbon dioxide, prevent soil erosion, it does not require fertilizers or other additives for growth, it can be grown in most climates and terrains, it promotes trade between varying cultures and communities, and it provides stability in less-developed lands.
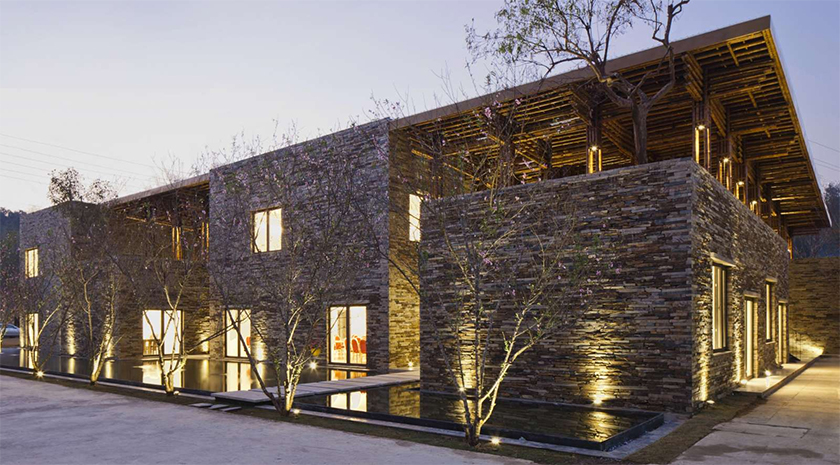
One of Nghia’s early projects was Son La Restaurant. Here too, the architect used local materials such as locally-harvested bamboo and stonework. The restaurant was built to withstand the region’s monsoon climate- the wet season is hot with high humidity and strong winds. The other seasons are also hot and in order to account for that, the building was designed as a collection of eight separate stone buildings and an open air bamboo dining hall. For those who wish to be outside, it provides a very comfortable exterior dining environment and for those who want to dine inside, they can take advantage of interior air-conditioned rooms.
Image courtesy of: aasarchitecture
Vo Trong Nghia’s firm, VTN Architects, is based in Ho Chi Minh City. The young founder has built a large practice by incorporating traditional Vietnamese building techniques with modern elements. Perforated blocks, shaded terraces, thatched roofs, and complex bamboo trusses are examples of techniques that Nghia has used in the past.
The architect was able to use all his previous knowledge when designing Vedana. He says (courtesy of a New York Times interview with Sam Lubell), “From a design point of view, we focus on connecting people to nature. Without nature around us we become crazy. So we try to wrap nature around our lives.” He continued, “I studied architecture for 10 years in Japan. I studied undergraduate at the Nagoya Institute of Technology, and I received my masters from the University of Tokyo. I learned about being honest in design and honest in life. I learned about structure, air flow, wood structure, concrete and design for a tropical climate. When I came back to Vietnam, I saw how lacking our cities were in greenery, and in architecture.”
In his newest masterpiece, it is clear that he attempted to ensure that his philosophy is incorporated into his design in the most efficient and positive way. For that, we are thankful…and we remain eager to see what comes next!