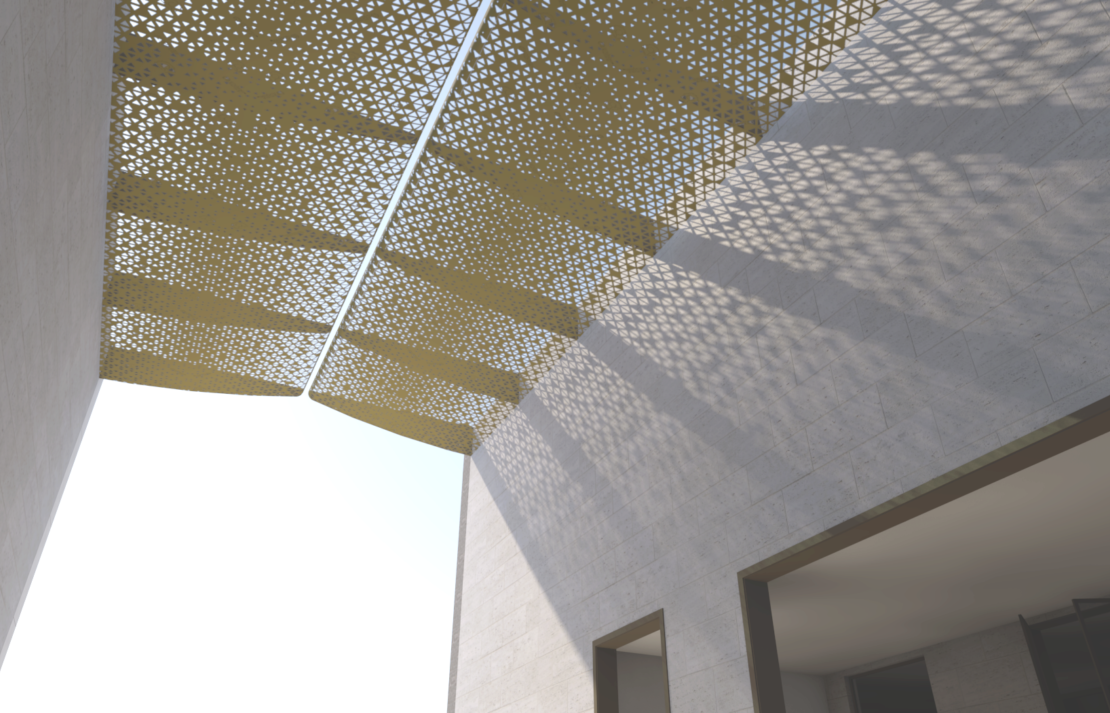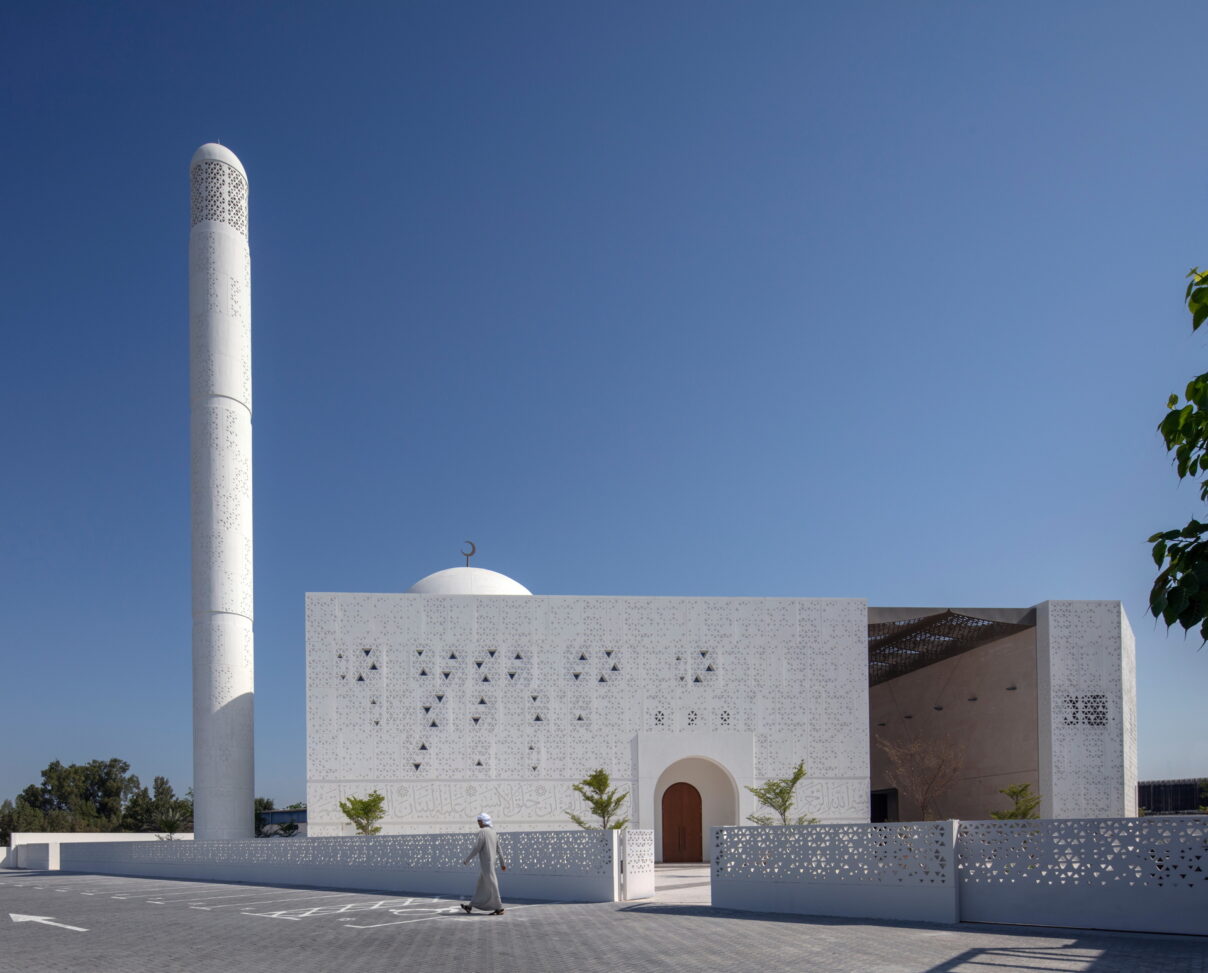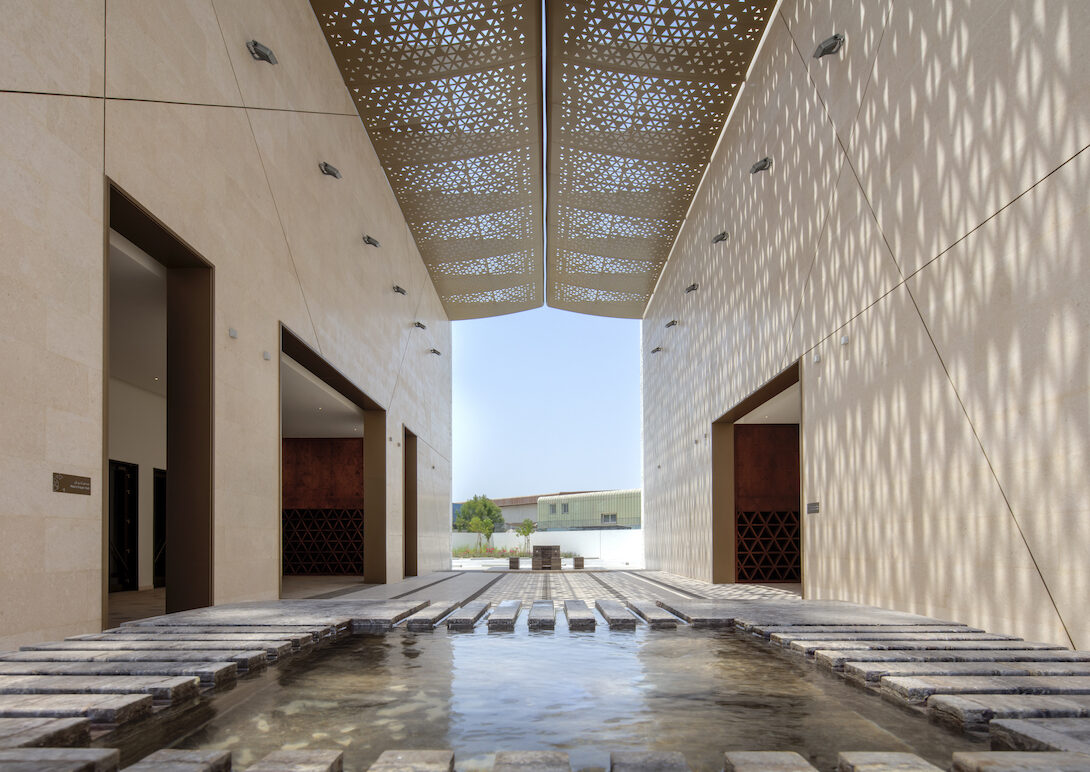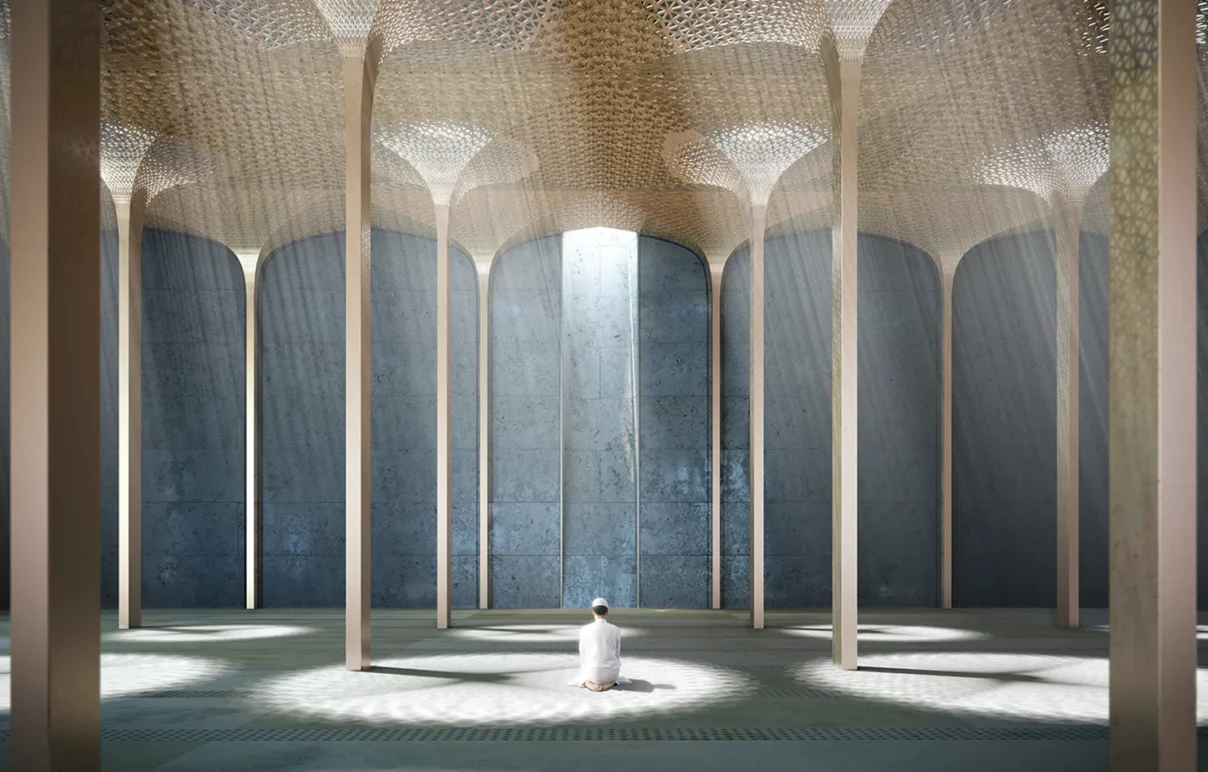
A spectacular light show inside the mosque.
Image courtesy of: Arch Daily (via NUDES)
Dubbed the Mosque of Light, the Mosque of the Late Mohamed Abdulkhaliq Gargash is a fascinating interplay of light and geometry. One of the first mosques to ever be designed by a woman, the stunning structure beautifully captures a (courtesy of Cityscape Intelligence) “sense of the sacred.”
The mosque was designed by Dabbagh Architects, a Dubai-based firm that is lead by Sumaya Dabbagh. The structure was commissioned by Mohamed Abdulkhaliq Gargash’s family as a way to honor the distinguished businessman. The minimalist place of worship’s contemporary architecture (courtesy of Studio N) “marries with controlled natural light and beautiful materials and finishes to create a space that is inviting and tranquil.”

The lattice ceiling allows for sunlight to filter through.
Image courtesy of: World Buildings Directory
Designing a place of worship offers many challenges since the architecture should elude to an expression of faith. Especially in this situation, the challenge was unique in that the architect was a woman. Dubbagh, one of only a few Saudi female architects in this generation, was well qualified having built a number of award-winning buildings in the Gulf region.
Dubbagh’s design approach centered on the act of worship and the journey worshipers undergo as they prepare for prayer and a connection with the sacred. The perforated elements in the design create an archway of daylight that greets worshippers as they stand at the mosque’s entrance. Changing light conditions aid in prayer preparation as worshippers remove their shoes and undergo various ritualistic acts.

The minaret tower is separate from the mosque to draw attention to the mosque’s importance. This is contrary to most mosque and minaret designs.
Image courtesy of: Floornature Architecture & Services
Taking into account what is required of a meditative practice, and the fact that Muslims pray a number of times during the day, it was imperative to incorporate transitional spaces. Courtesy of World Architecture Festival, “This is achieved through form, materiality and the use of controlled natural light.”
Upon entering the payer hall, there is an additional transition area where Quran readings might take place prior to prayer. The Call to Prayer occurs five times a day: dawn, midday, afternoon, sunset, and night. Prior to each event, it is necessary to disconnect from the outside world and to effectively garner a sense of calm. Dabbagh explains how she sought to achieve this task (courtesy of Floornature Architecture & Surfaces), “Muslim prayer is performed throughout the day at prescribed timings: at dawn, midday, afternoon, sunset and at night. This discipline creates a human connection with the natural day and night rhythm. The experience created through the design of the mosque seeks to enhance this connection through a controlled introduction of natural lighting.”

Dabbagh Architects sourced local materials for the project; specifically, stone from Oman and UAE joinery, ceramics, concrete, and aluminum.
Image courtesy of: ICON, photographed by: Gerry O’Leary
To account for the building’s large volume, it was designed as two parts: a main prayer block and a service/residential block. Separating the two blocks is a courtyard covered by a perforated metal canopy that provides shade from the oppressive heat and elements of light.
The sculptural triangles placed on the façade and roof emit the natural sunlight. The triangular pattern found throughout the building references Islamic geometry. Those patterns, in addition to the intricate patterns on the façade, are what Dabbagh calls a (courtesy of ICON) “‘deconstructed contemporary language’. Calligraphy also plays an important role, with a Surah (verse from the Quran) engraved on the exterior, wrapping around the prayer hall.”

The light streaming in adds to the spiritual experience.
Image courtesy of: Architizer (via Wallpaper Magazine)
The mosque is located at Dubai’s Creek Harbor Development which has a population of 175,000. It was built to hold daily prayers and also Friday and Eid prayers for up to 7,500 people. The main prayer hall is oriented towards Mecca and the ground level houses prayer spaces for both men and women.
Dabbagh said that her design for the stunning structure (courtesy of Cityscape Intelligence), “seeks to enhance the connection that devotees have with natural day and night patterns, based on the five prayer timings, through natural lighting.” It must be quite a sight to see!