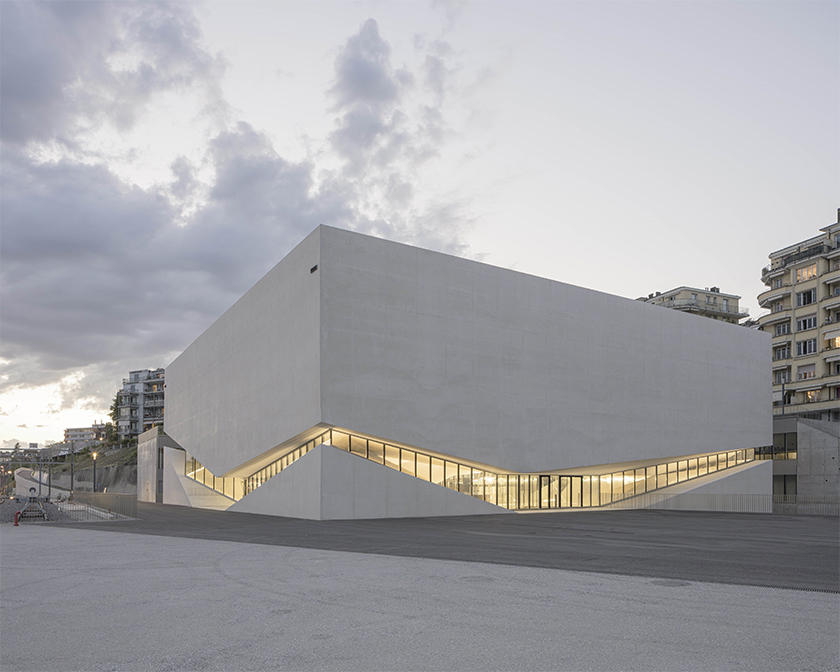
Image courtesy of: ArchiLovers
photographed by: Matthieu Garsou
After five years, the building for Photo Elysée and Mudac (Museum of Contemporary Design and Applied Arts) has opened in Lausanne, Switzerland. The new museum is dedicated to applied arts, design, and photography. The joining of two museums is an unprecedented idea in Switzerland as it will be part of a new district meant to transform Lausanne into an exciting and innovative center of cultural innovation.
Plateforme 10 is the name of the new district next to Lausanne’s main railway station. Entirely dedicated to the arts, the 270,000-square-foot complex will contain museums as well as public spaces and a welcoming center for visitors who come through.

The area will be a cultural destination for all of Switzerland, not just Lausanne.
Image courtesy of: Wallpaper, photographed by: Matthieu Garsou
The museum’s design is courtesy of the Portuguese architectural studio, Aires Mateus. The firm was the winner of a 2015 competition; Mateus titled his proposal, “One Museum, Two Museums.” Aptly named, the design’s idea is based on two solid volumes that encapsulate an empty area that creates arbitrary geometric shapes. Inside, a central staircase connects the entrance hall with Phot Elysée’s exhibition rooms.
Mateus relied on natural light and the fluidity of spaces as the two pivotal features of his design. Whether inside or outside, high or low, Mateus (courtesy of Design Diffusion), “establishes a strong link between the two museums and designs the interior spaces as an extension of the outdoor public spaces.”

The central courtyard.
Image courtesy of: Wallpaper, photographed by: Matthieu Garsou
In 2019, the project’s first phase, a fine art museum was completed soon the site that was previously occupied by a 19th-century hall train. Once Mateus received word that his proposal won, the architect was set on ensuring that all of the overlooked spaces along the railway’s platforms were properly utilized.
The building’s horizontal void is the building’s highlight. The exhibition spaces can be separated and reconfigured according to their needs. In addition, the architecture allows the natural light to filter through. In addition, a large bay window presents gorgeous views of the Alps and Lake Geneva.

A recent exhibition titled, “Train Zug Treno Tren. Crossing Lines.”
Image courtesy of: Tornabuoi Art
With more than 16,000-square-feet of exhibition space and outdoor areas that include green gardens, rooftops, and patios, there is no doubt that this complex relies heavily on how light travels through architecture for dramatic effect.
Inside, a library, cafe, and bookstore juxtaposition the flexible exhibition areas resulting in a functional and cohesive whole. With neutral halls that make frequent changes in the scenography feasible, it is the glass strip, along the “strategically-placed” skylights that give those vision the impression that they are outside.

The central staircase.
Image courtesy of: Wallpaper, photographed by: Matthieu Garsou
About his design and stunning architecture, Mateus was quoted as saying, “We wanted visitors, no matter where they stand in the foyer, to always be in plain view, with the impression of being outside. Our aim was to trigger a particular spatial sensation. For us, this was the architecture’s main role.”