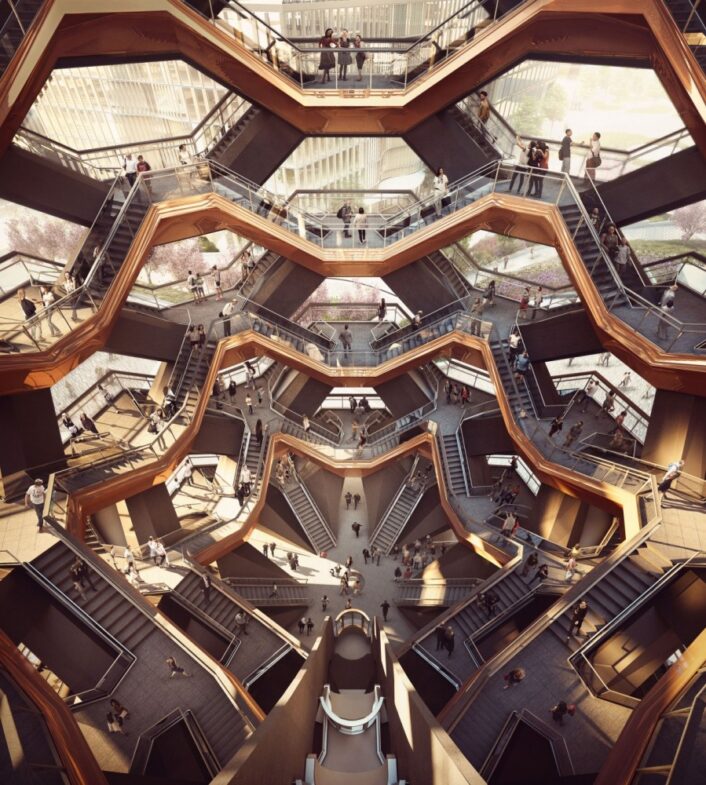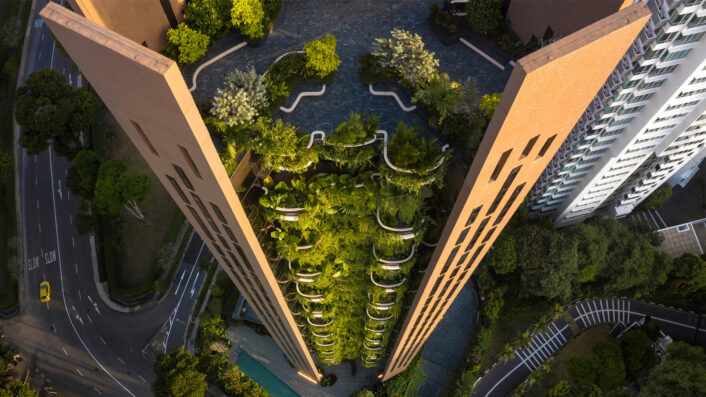Architecture
1,000 Trees from Heatherwick Studio
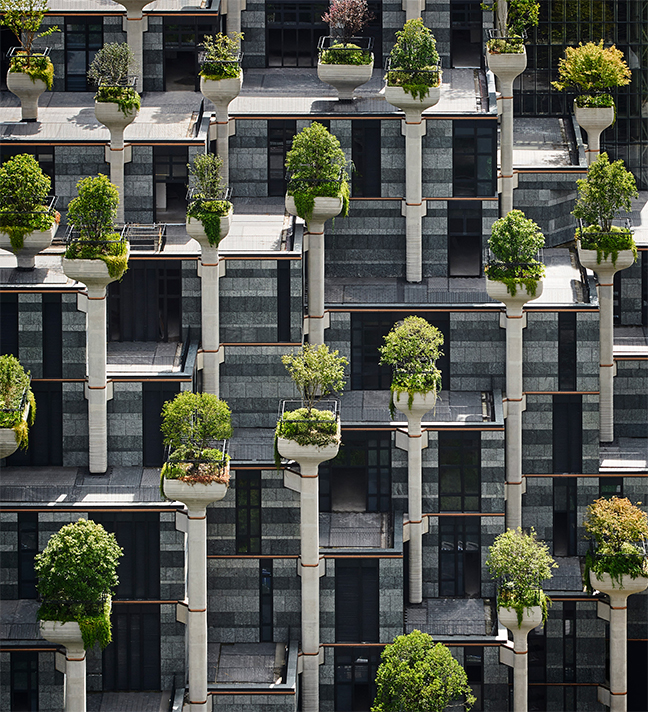
On December 22, 2021, the project’s first phase opened with a lighting ceremony.
Image courtesy of: Dezeen, photographed by: Qingyan Zhu
Late last year, Heatherwick Studio’s latest project opened in Shanghai. Called 1,000 Trees, the plot overtakes a section of the city’s western half; it contains shops, restaurants, promenades, cafes, and new public spaces. The area integrates an existing park and heritage structure to come together as a mixed-use development.
The development has been described as “Shanghai’s Hanging Gardens of Babylon” (a reference to one of the Seven Wonders of the Ancient World) thanks to the 1,000 pillars, each with a tree planted at the very top. Designed for the developer Tian An, the location is in the residential district of Putuo in northwest Shanghai, home to more than 1.2 million people.
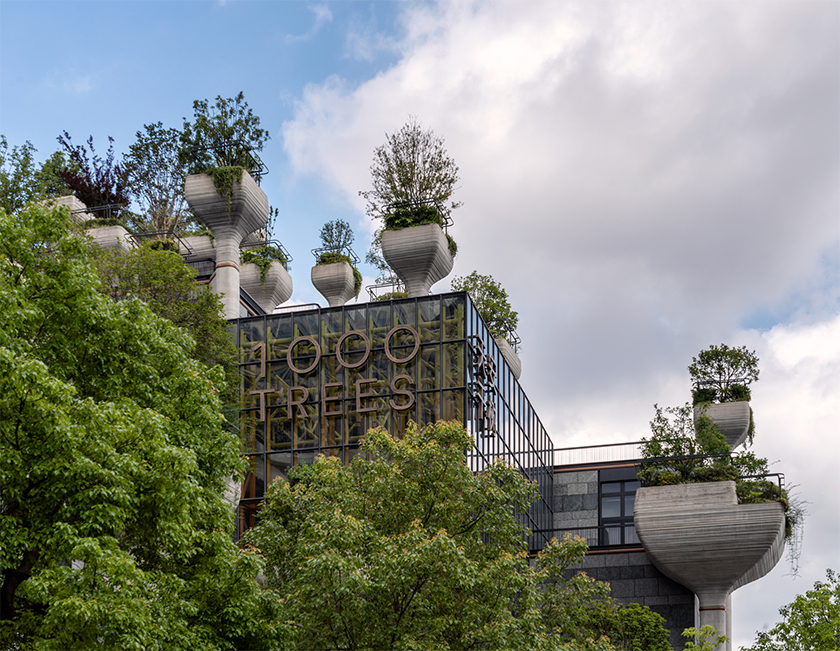
The plantings are organic and naturalist in order to minimize the amount of maintenance required.
Image courtesy of: ArchDaily, photographed by: Qingyan Zhu
As per the name, 1,000 Trees sets itself apart from many of the city’s other developments and high-rise buildings by the hundreds of plants that appear to (courtesy of Dezeen), “emerge from its staggered, pixellated surface.” The architectural design presents the columns as providing structural support for the buildings; yet the columns also provide decoration. Lisa Finlay, a partner at Heatherwick Studio told Dezeen, “We see the planters as natural extensions of the columns, almost like a shoot that has worked its way through three levels of car park, eight levels of retail, and then up and out to the roofscape to blossom.”
Specifically, the planters are full of a biodiverse mixture of shrubs, hanging plants, and a number of different tree types so that the appearance will alter with the changing seasons. Once the entire project is finished, it will have more than 1,000 trees and 20,000 individual plants including smaller shrubs, grasses, perennials, flowers, and climbers.
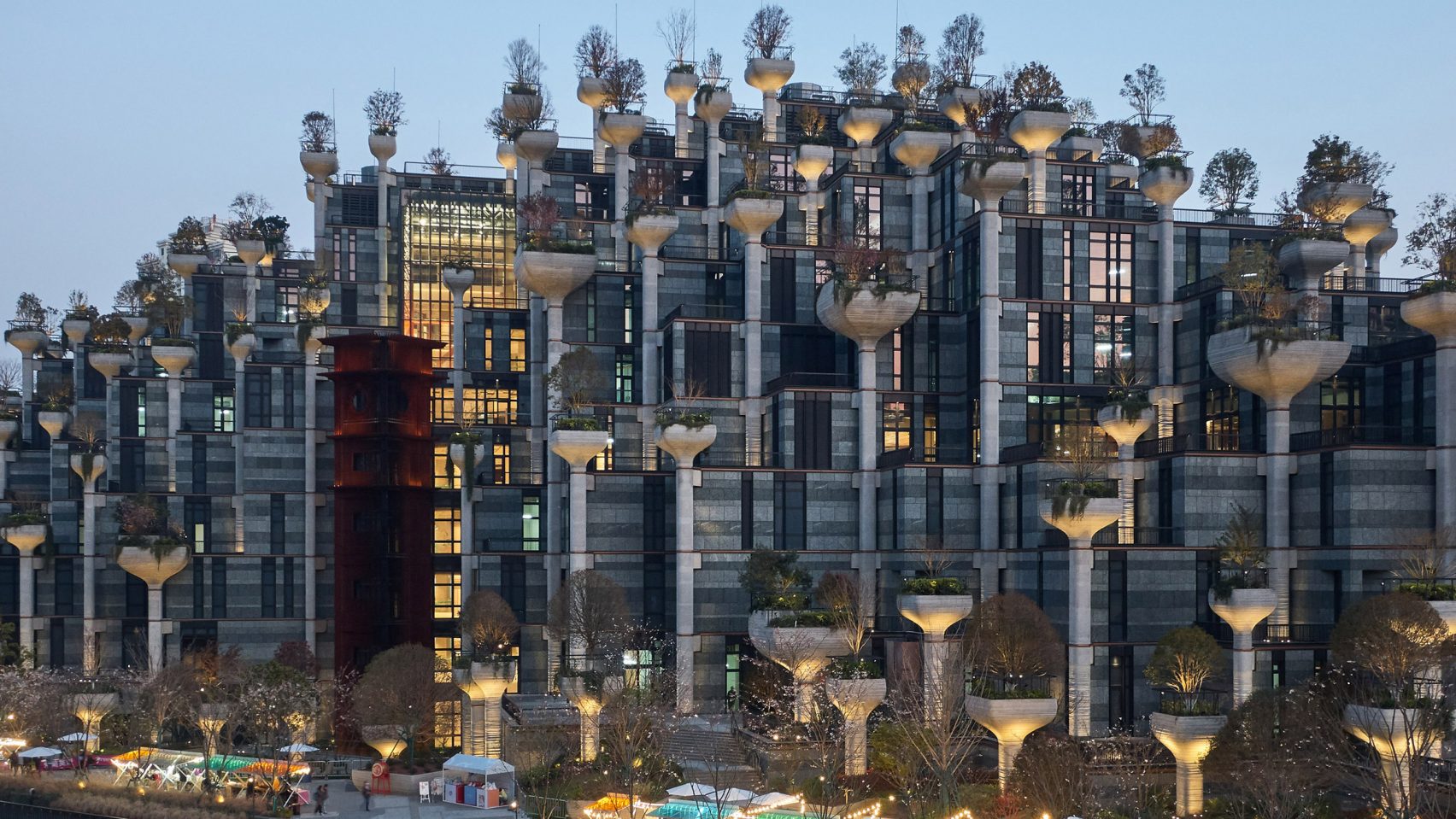
The 15-acre site is located next to the city’s M50 arts district and a public park.
Image courtesy of: Dezeen, photographed by: Qingyan Zhu
The building sits on a 30-foot grid which is rotated to provide wonderful views of the 26-mile long Suzhou Creek that runs though Shanghai’s downtown. The grid’s sections are presented as “pixels” which enables the eye to process the buildings’ scale more effectively. In addition, the geometric design also halts the repetitive nature of the surrounding “wall of towers.”
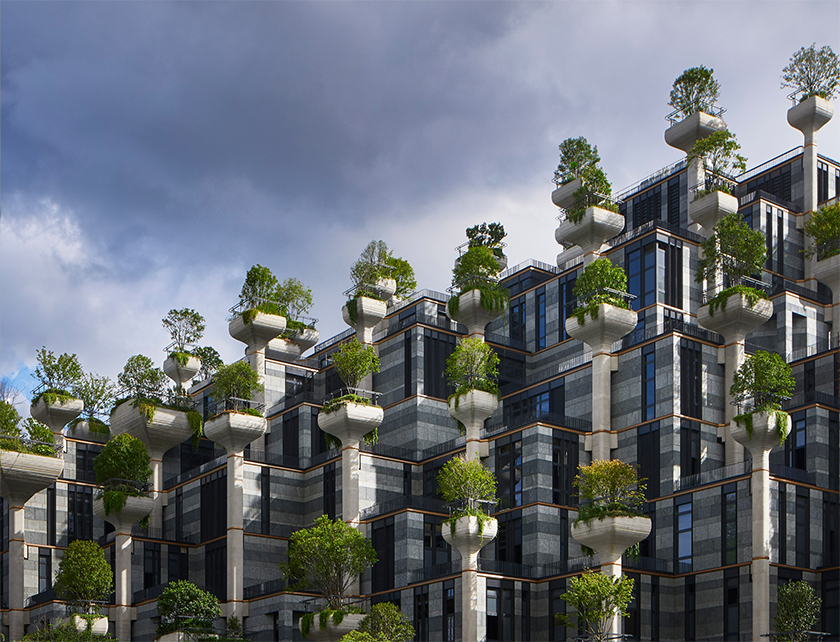
The grey and green-granite façade serves as a beautiful backdrop for the greenery.
Photo courtesy of Dezeen
At the very top, a glass atrium brings daylight into the entirety of the building, including the lower levels that contain retail space. From the exterior, “the atria are expressed as cliffs in the mountain face; just visible, the painted bold red and yellow steel structure hints that artists have been at work inside as well.”
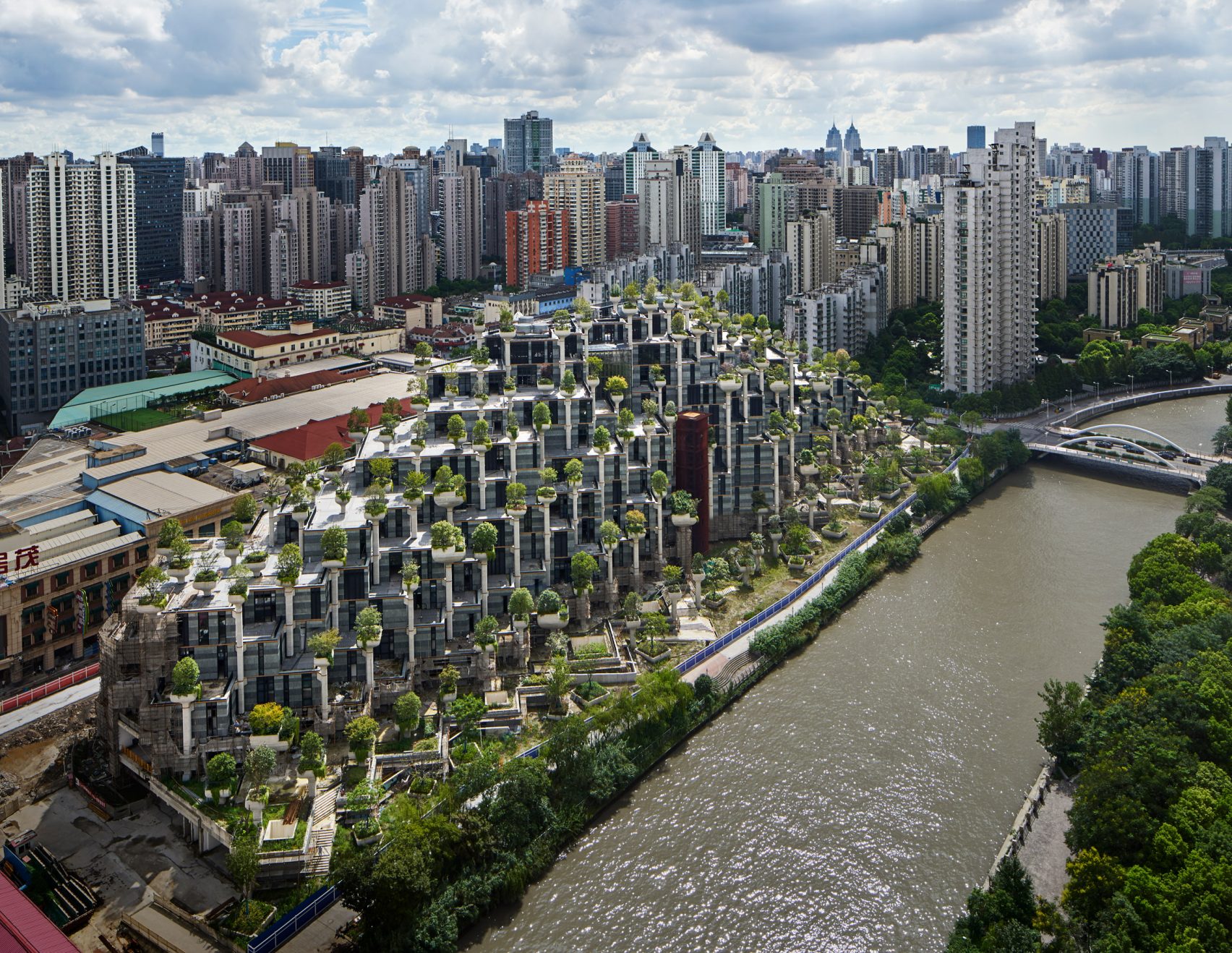
Courtesy of Dezeen, Putto’s deputy director of the publicity department Song Shengli said, “It will become the most shining ‘pearl’ along the 42-kilometer-long Suzhou Creek riverside in Shanghai’s downtown.”
Image courtesy of: Dezeen, photographed by: Qingyan Zhu
The second phase will open in early 2024; it will include a taller structure that features hanging gardens. Plans for this part encompass a link bridge, tunnel, and a ground floor drop-off that connects two distinct sections. The design of the two tree-filled, mountain-like peaks that use the columns as architecture rather than as structural, hidden pieces is stunning.
Interestingly, the site once housed a flour factory… a few of those old elements have been incorporated into the design. Among the interesting bygone features is an old bell tower that has been repurposed as a sightseeing elevator.
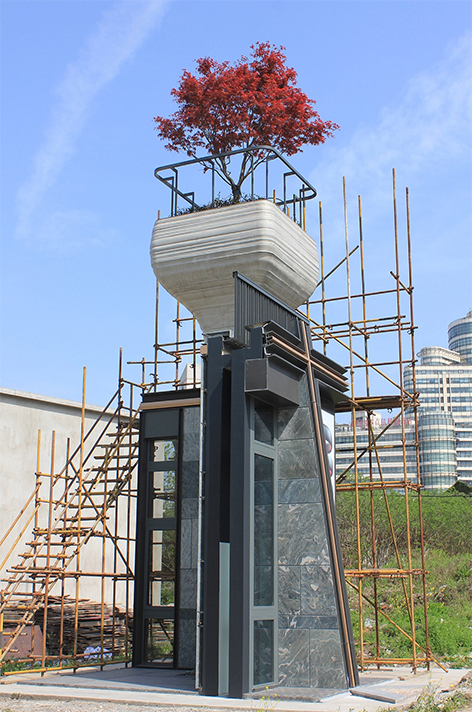
Interestingly, the architecture caused the development project to create its own microclimate.
Image courtesy of: My Modern Met
Courtesy of My Modern Met, Thomas Heatherwick said, “1,000 Trees is inspired by the idea of making cities into social spaces. It breaks down the monolithic scale of typical retail development into a multitude of human-scale spaces. I think it will be transformational for people who live and work in this dense residential neighborhood.”

