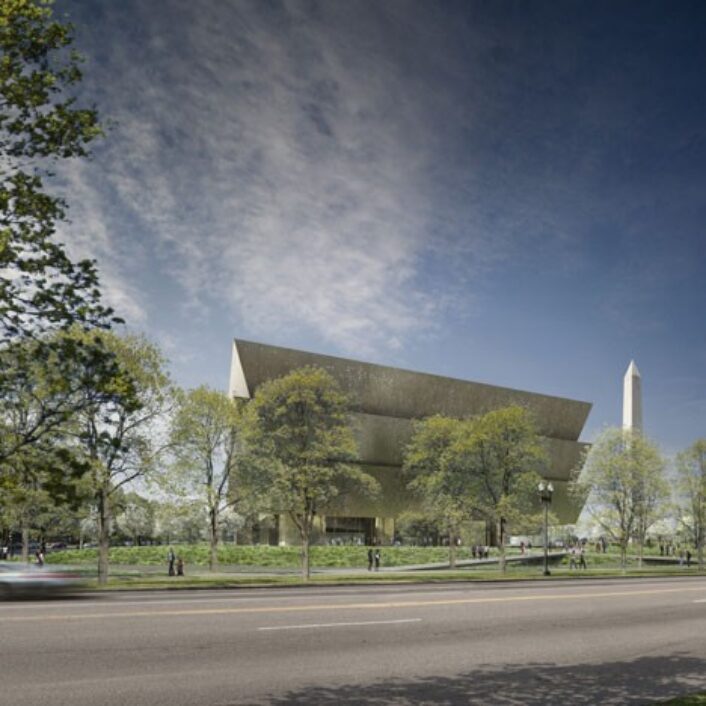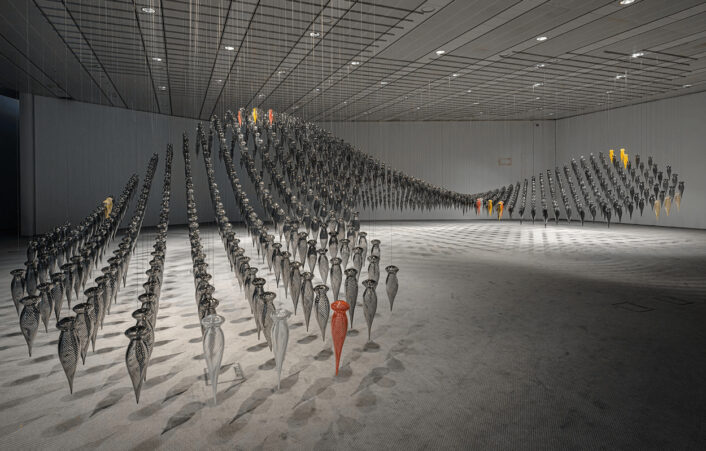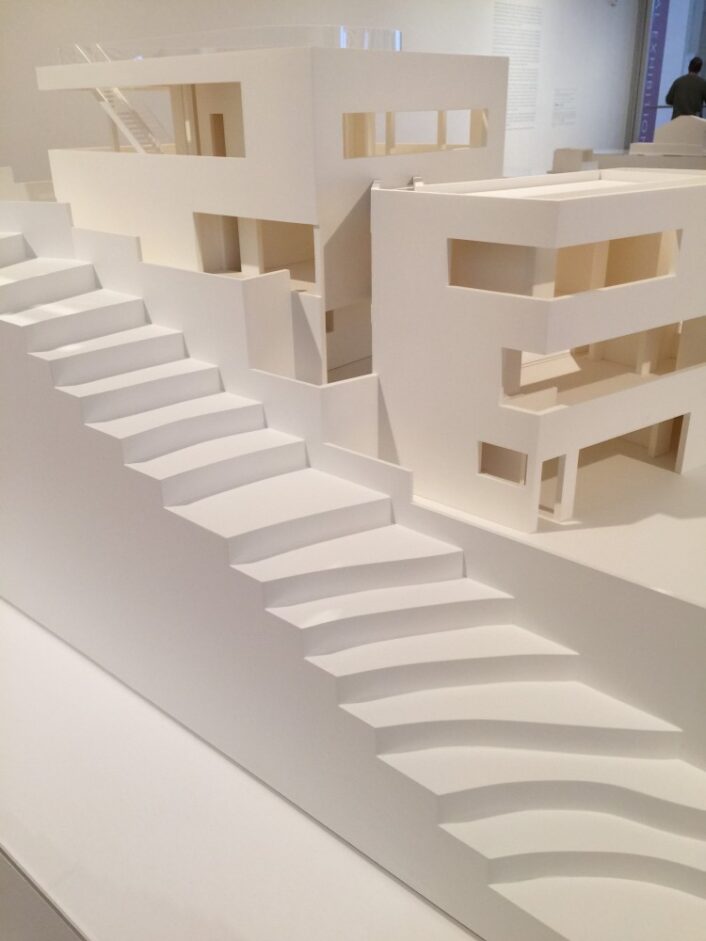Architecture
130 William by Sir David Adjaye
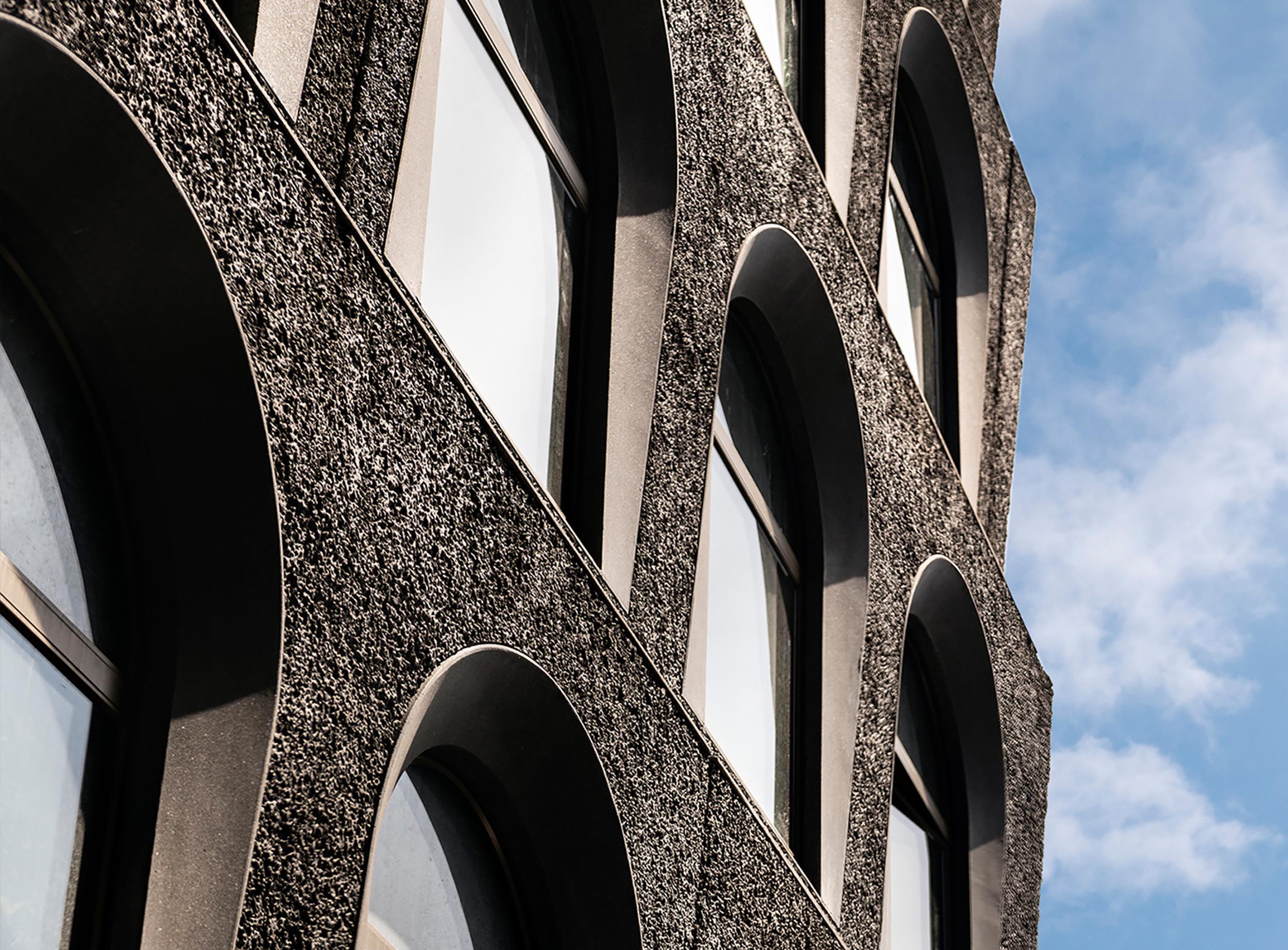
Not only is 130 William the firm’s first residence in New York, it is their first residential building in the United States.
Image courtesy of: Adjaye Associates
Sir David Adjaye has been busy; and this time, it was thanks to a magnificent monolithic residence he designed in Manhattan. The British-Ghanaian architect was excited to design his first Manhattan high-rise in collaboration with Hill West Architects; it was developed by the Lightstone Group. Unique to 130 William is that the building’s facade is reminiscent of “old New York.”
The 242 luxury condominiums range from in size from studio to four-bedrooms over 66 stories. The Lower Manhattan residence is an imposing site standing 800 feet tall. It was recently completed and residents have already begun to move in. Surely this will quickly become one of the city’s most desirable addresses… the extensive amenities include an IMAX movie theater, a fitness center, golf simulator and spa, and a private observatory roof desk.
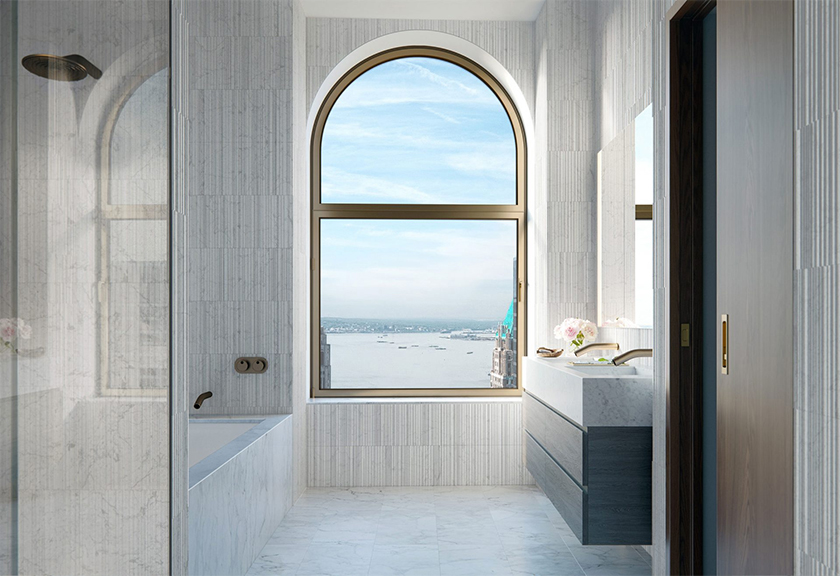
Adjaye personally designed are the arched windows (and mirrors) in the units’ bathrooms.
Image courtesy of: 130 William
Each condominium is framed by an arched bronze-framed windows that defines the skyscraper’s exterior. The architect employs shapely curves and arches as a repeating motif throughout the building. The bronze accents that frame the windows are followed through with the interior’s hardware such as the shower heads and door handles. Adjaye personally designed all the fixtures and hardware features throughout the residences in a burnished bronze finish to compliment the wide-plank, white oak flooring that extend throughout each unit.
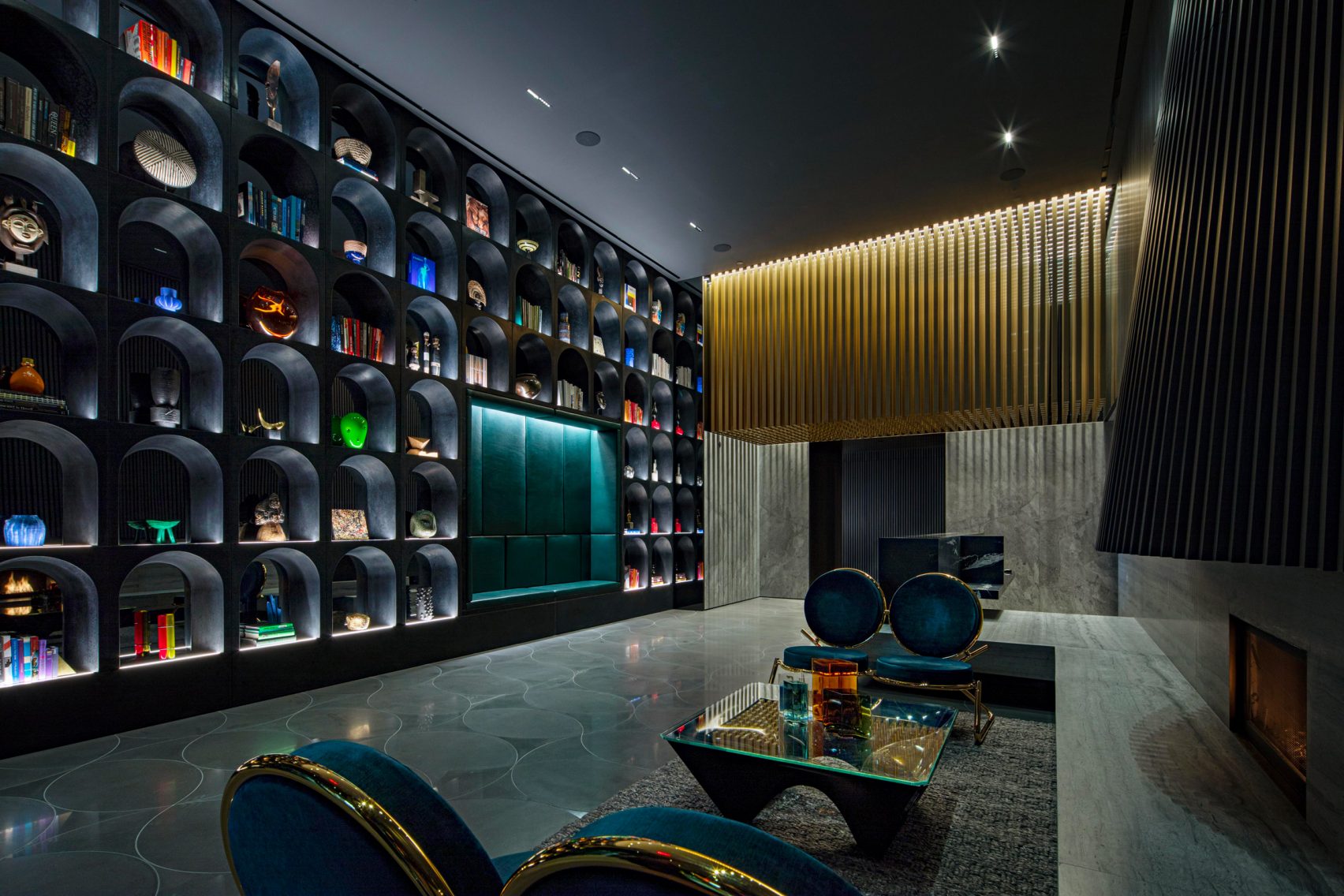
The niches in the lobby are beautifully accessorized.
Image courtesy of: Dezeen
130 William’s lobby is extremely impressive with a cantilevering black marble reception desk and bronze chairs that are upholstered in a plush blue velvet fabric. The building is truly a celebration of the “mass of its materials” as a strong design presence that was essential to ensure a consistent flow throughout. As Adjaye told Elizabeth Fazzare (courtesy of Architectural Digest), “I’m very excited that [130 William] brings diversity to this neighborhood,” he says, “A diversity of imagery, forms, and tonality.”
The bronze theme accentuates the detailed craftsmanship that defines the interior aesthetic making the skyscraper fit in seamlessly with the historic 19th and 20th-century buildings in its immediate surroundings.
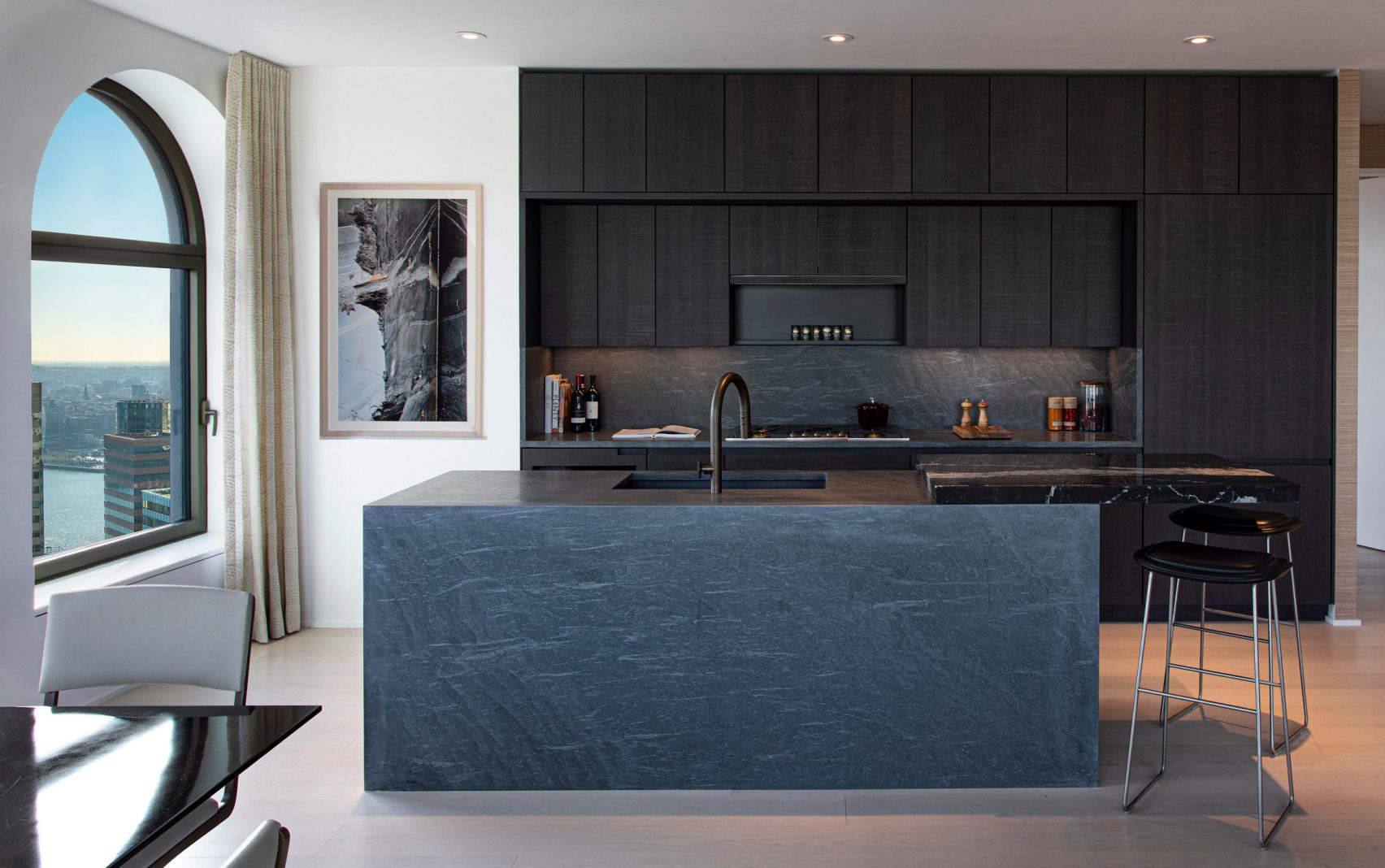
A “standard” kitchen.
Image courtesy of: Dezeen
The individual units employ open-plan living, dining, and kitchen areas. The kitchen island mimics the look of the lobby with cantilevered slabs of Pietra Cardosa and Nero Marquina marbles. These sleek elements are a play agains the more traditional look of the built-in wood bookcases in the living rooms. The kitchen has Pedini Italian cabinetry and countertops made from Italian Pierta Cardosa stone that was quarried in the Alps.
The bathrooms, however, are simply outfitted with stone materials; Bianco Carrara Italian marble textured with fine ridges clad the space. A bathtub with a walk-in shower hides behind smoke-dark glass. Finally, a pair of sinks sit below a medicine cabinet that Adjaye himself designed.
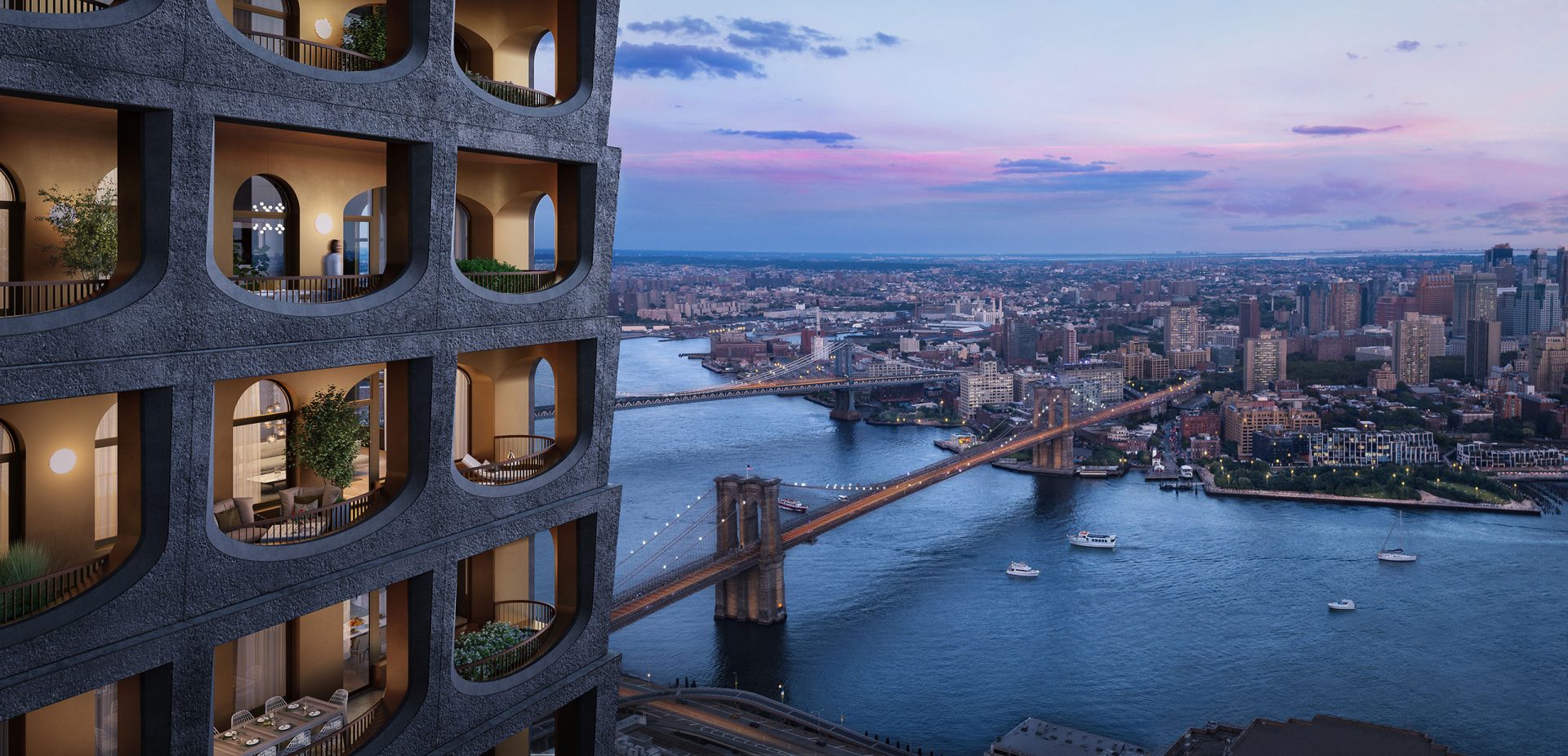
We LOVE the hand-cast concrete facade!
Image courtesy of: 130 William
The inspiration behind 130 William was different for Adjaye than some other projects he has designed, such as the Smithsonian National Museum of African American History and Culture in Washington, D.C. and the National Cathedral in Accra, Ghana. He says (courtesy of Wallpaper), “In defining the design for 130 William, I sought to celebrate New York City’s heritage of masonry architecture, referencing the historical architecture once pervasive upon one of the city’s earliest streets. However, and more importantly, 130 William has been crafted to focus on the new possibilities of urban, vertical living.”
