With gorgeous, original arched colonnades and randomly placed stained glass windows, there’s so much to love… we’re especially taken by the lobby.
Image courtesy of: Calcalist, photographed by: Amit Geron
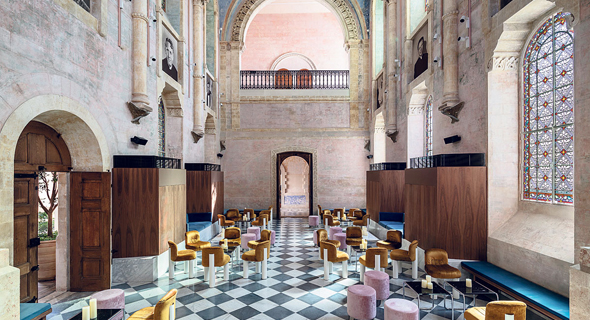
With gorgeous, original arched colonnades and randomly placed stained glass windows, there’s so much to love… we’re especially taken by the lobby.
Image courtesy of: Calcalist, photographed by: Amit Geron
Until quite recently, boutique hotels in Tel Aviv were somewhat of a rarity. Along the beach promenade, you can find plenty of large, high-rise chain hotels; but if you were looking for something small, intimate, and luxurious… you’d be hard pressed to find it. Well, that just changed with the opening of The Jaffa Hotel.
Turning a former 19-century French hospital into a luxury property evolved into a 13-year project. Now Jaffa, the oldest port in the Mediterranean, is home to this beautiful restoration which will surely withstand the test of time!
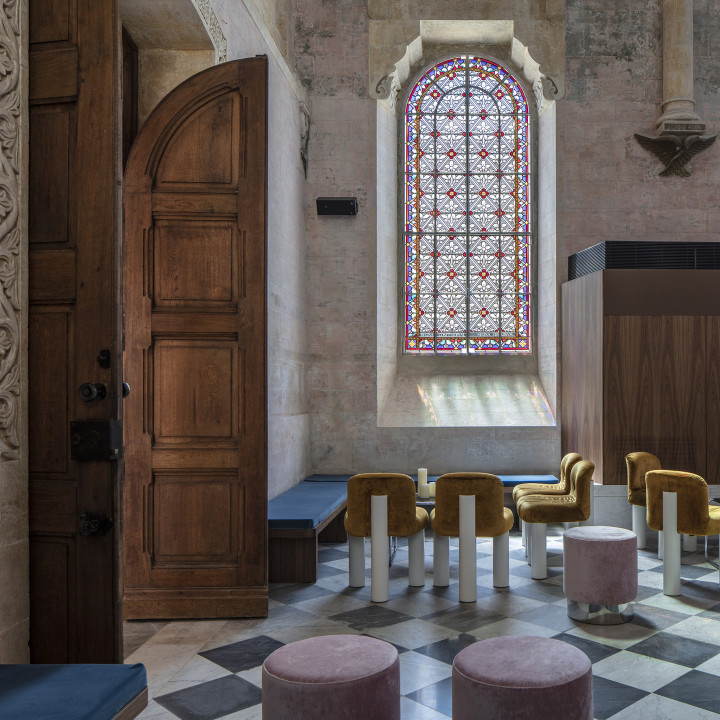
The hotel has 40 rooms in the renovated part of the building and 80 rooms in the new wing.
Image courtesy of: Financial Times, photographed by: Amit Geron
In 2003, New York real estate developer and RFR Holding founder, Aby Rosen bought a five-acre hilltop parcel overlooking the Mediterranean Sea. Rosen quickly recruited the renowned British designer John Pawson, with whom he had worked on the Gramercy Park Hotel to help bring this project into fruition.
Working on a site which is old, it was essential to team up with local Israeli architect, Ramy Gill, who specializes in conservation. Initially, Gill joined the project to help with some of the logics that go hand-in-hand with construction in ancient lands; but Gill stayed on board for “the long haul”.
The project was delayed because the 16-foot dig exposed courtyard foundations. Every level below was a different millennium and religion and in such, every archeological and religious group had something to say. It goes without saying that each time you find bones, you must halt digging until the bones are verified to be an animal’s.
Pawson was obsessive about preserving the historical details and mixing them in with modern, clean-lined furniture. Elements such as stucco and stained glass windows which date back to the 12th century were beautifully restored. Pawson said, “The plastered walls were scraped down to reveal the generations of patina that touch the building’s signage and paint patterned walls, paying homage to the building’s historic beauty.” And wow, is there a lot of beauty to behold!
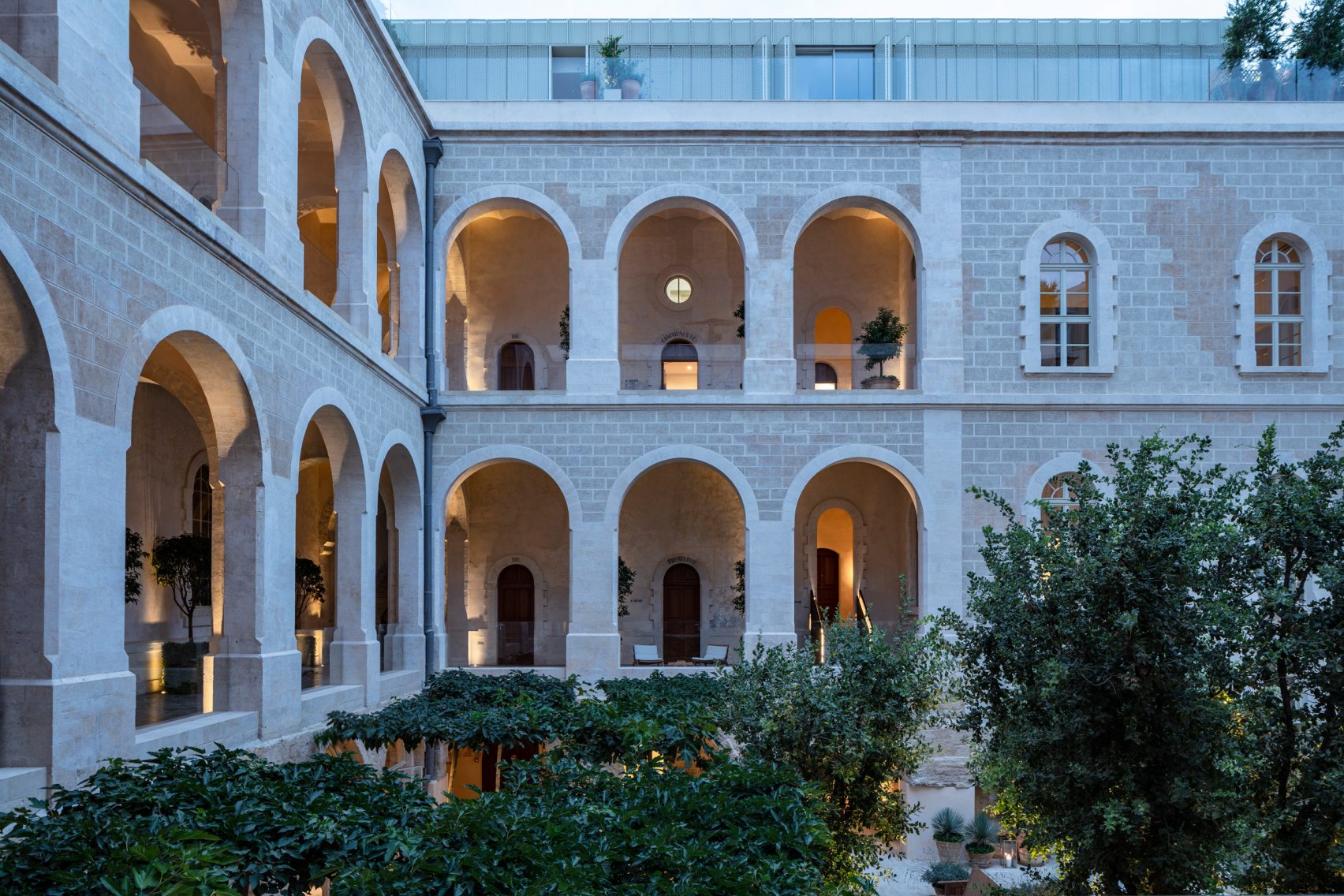
What a courtyard!
Image courtesy of: Dezeen, photographed by: Amit Geron
The 19th-century French hospital was also the former monastery, School of the Sisterhood of Saint Joseph Convent. Built in neo-Roman style with typical arched colonnades; there was also Arabic architecture to consider and respect.
Perhaps the most impressive feature is the triple-height bar which is fashioned from a deconsecrated chapel. This lounge area flows effortlessly into an oak tree-shaded courtyard with a swimming pool. The pool has a storied history also, it is sunk below the street level and on the exact spot where the convent’s nuns used to grow Jaffa oranges.
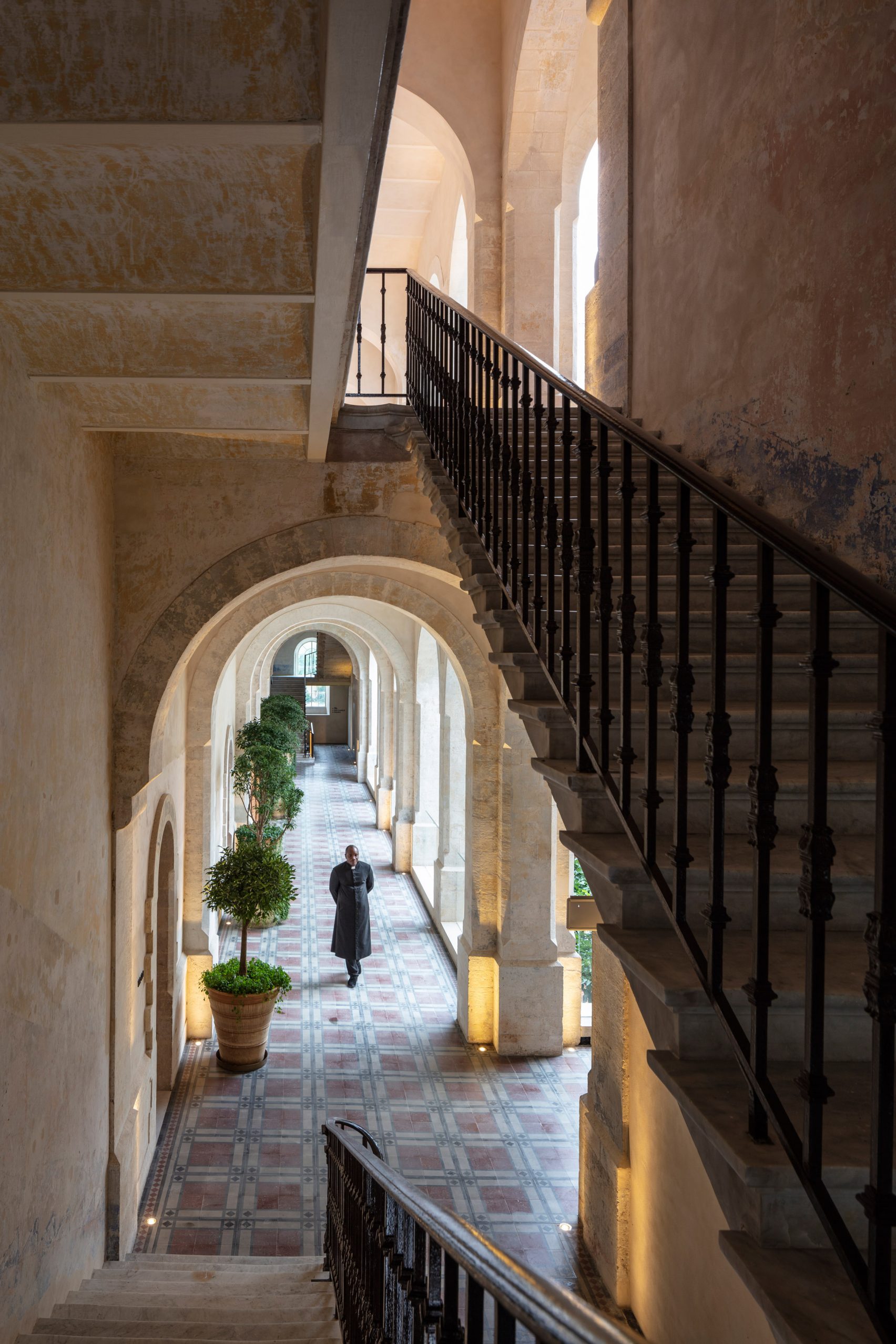
Image courtesy of: Dezeen, photographed by: Amit Geron
Pawson was careful to leave the building’s rich history visible… hospital signage and faded paintwork were left “just as”. Luckily, many of area craftsmen were particularly skilled at paint and stonework, and could be counted on for minimal intervention. Everyone on the team felt like the building’s imperfections were… perfect.
Great lengths were taken to ensure that the old and the new parts never “make direct contact”. There were no connectors between the two adjacent buildings and differences between the antique and modern were highlighted vs. hidden.
At one point of the excavation, the crew found layers of the city buried underneath. With the help of hand-drawn, centuries old maps, they realized that the building was standing on a moat and a wall from the 13th century.
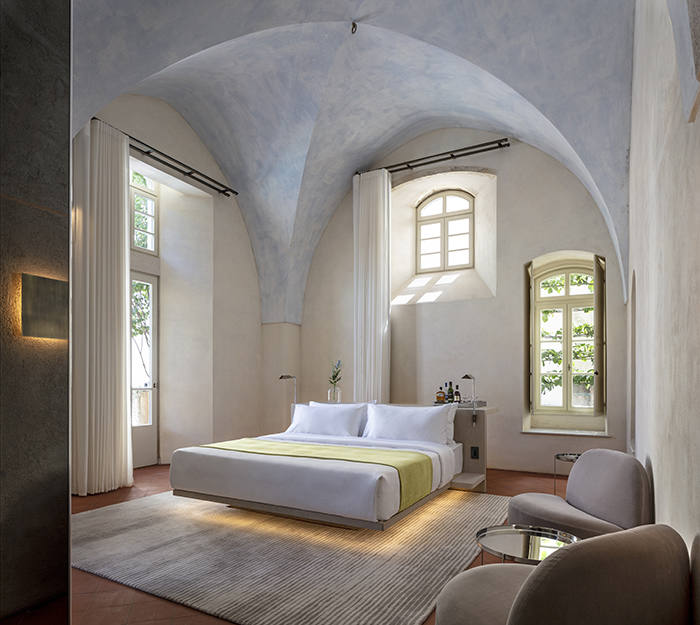
In the 4,000 year-old city of Jaffa, accommodations couldn’t be more appropriate for anyone coming to visit!
Image courtesy of: Financial Times, photographed by: Amit Geron
In the old building, the ceilings remained at their original 20-foot height. With such dramatic, organic features, Pawson didn’t see a need to over-decorate. Guest rooms are serene and painted an effervescent sky-blue. The bed and rugs were designed by Pawson himself, and appear to be “floating”.
Especially appropriate is the lounge which is appropriately called the “Shehsbesh Lounge”. Named after the Turkish word for backgammon, this is a place for guests to leisurely relax… while also paying homage to Jaffa’s merchants who have, for many years, played the game for hours and hours on end.