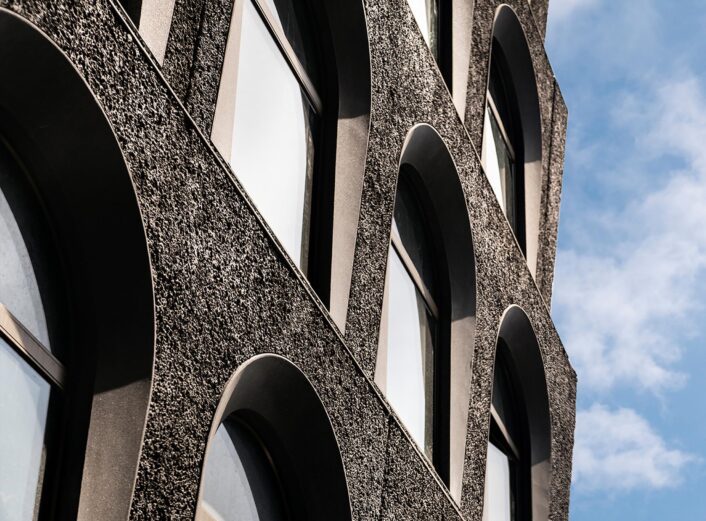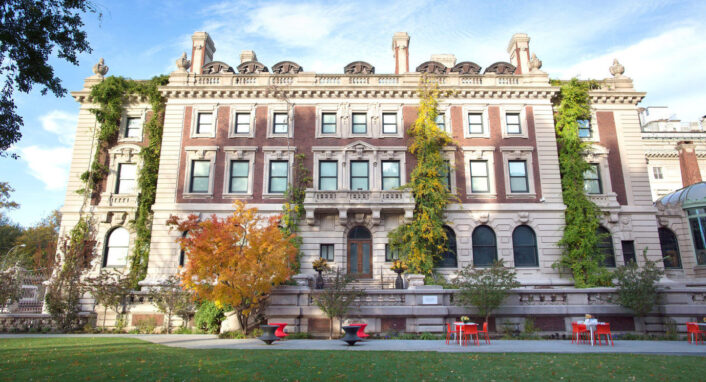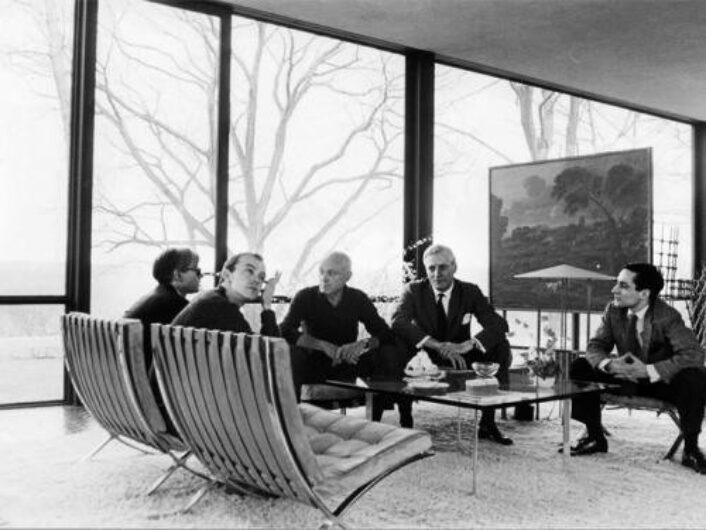Familiar to residents and visitors as one of the city’s most iconic Postmodern skyscrapers, renovations to the Philip Johnson-designed 550 Madison was helmed by the Norwegian architectural firm, Snøhetta. The lobby renovation however was conducted by the New York-based Gensler. In addition to the substantial renovation, 550 Madison now becomes a multi-tenant office building for the first time in its history.
Architecture
550 Madison’s glorious renovation
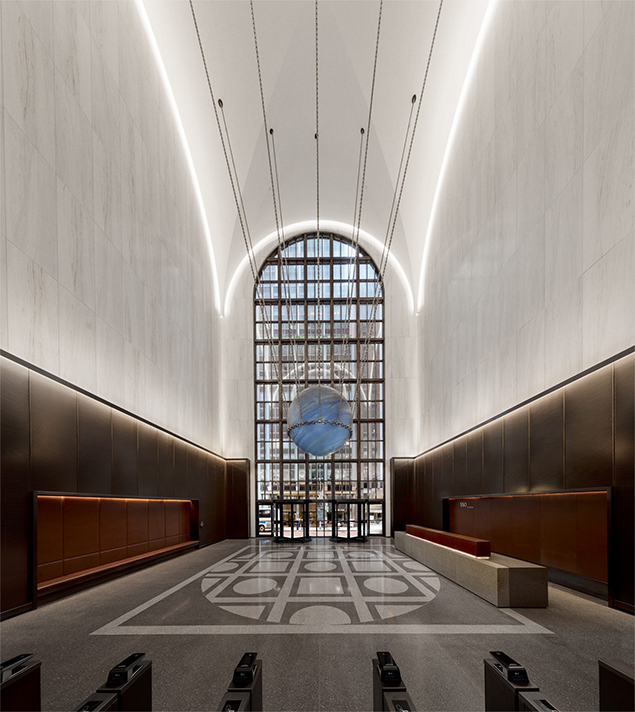
The Gensler-designed new lobby.
Image courtesy of: Dezeen, photographed by: James Ewing
For years, there have been plans to revitalize New York City’s iconic building, 550 Madison. The extensive overhaul of the high-rise also know as the AT&T building brings about many questions regarding what we should do and the efforts we should put forth in order to preserve culturally-significant structures.
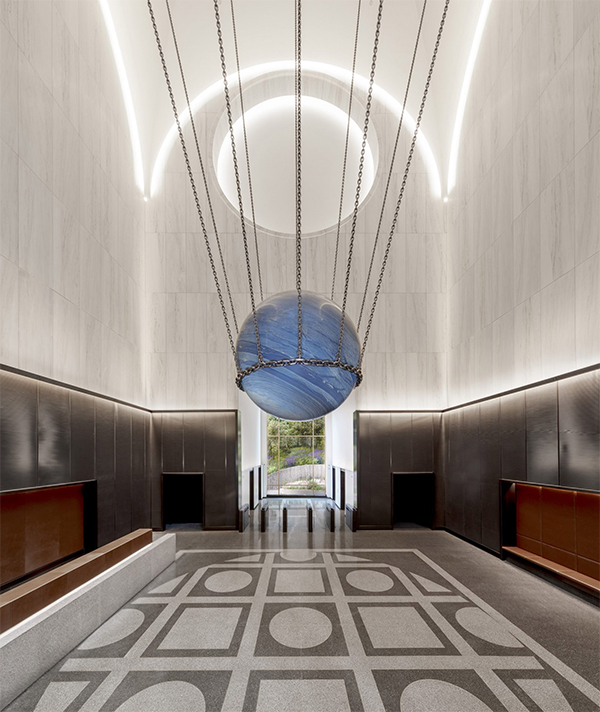
The bronze mesh detailing was a beautiful addition!
Image courtesy of: Dezeen, photographed by: James Ewing
The renovation centered around improving the building’s (courtesy of Dezeen), “transparency of its street presence”. Gensler worked hard to preserve the original space by maintaining the lobby’s height and vaulted features. The changes were made with the intent of creating a “bright, minimalist space.”
The building’s enormous 110-foot tall entrance along Madison Avenue was refurbished; it leads into a vaulted, triple-height lobby. The design firm used materials such as bronze mesh, leather, and stone throughout the entrance area. Across the floors, greyscale terrazzo is arranged in beautiful geometric patterns. In order to provide a “buffer” between usable space and the vaulted ceiling, Gensler used bronze mesh panels. The paneling lines the lower walls just below the white marble, calling for a second glance.
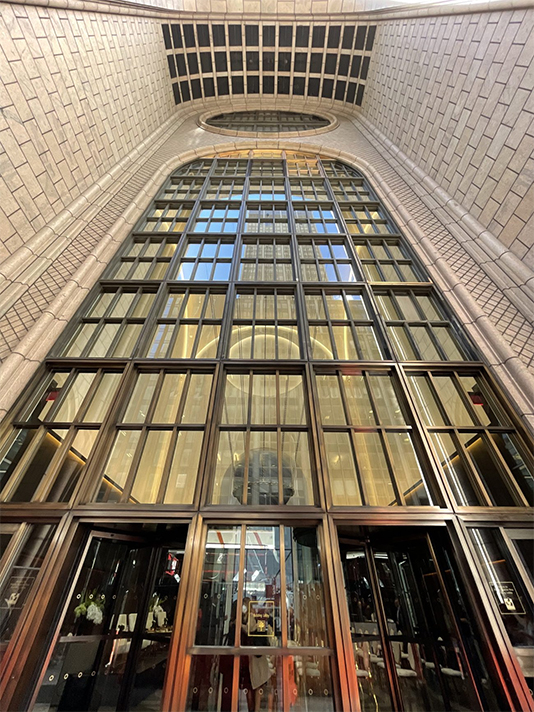
The building’s exterior.
Image courtesy of: New York Yimby, photographed by: Michael Young
Philip Johnson designed Manhattan’s infamous “Chippendale” tower with John Burgee in 1984. When word initially got out that Olayan Group, the building’s new owner, was planning on transforming the quintessential structure, there were protests. Mainly, conservationists were concerned about Snøhetta’s plan to replace the lower level’s pink granite facade with a “glass curtain” that leads inside. The hope is that the undulating glass entrance will seem inviting to passersby. In addition, the current mid-block public passageway will open up to a large, beautifully maintained outdoor landscape.
Courtesy of Arch Daily, “From the street, the reconceived façade dramatically highlights the multi-story arched entry while revealing the craftsmanship of the building’s existing steel structure. Scalloped glass references the sculpted forms of fluted stone columns, re-interpreting the building’s monumentality while creating a lively and identifiable public face for passersby. With this increased transparency, the activity within the lobby, atrium, and first 2 levels of the building will become part of the vibrant energy of the street.”
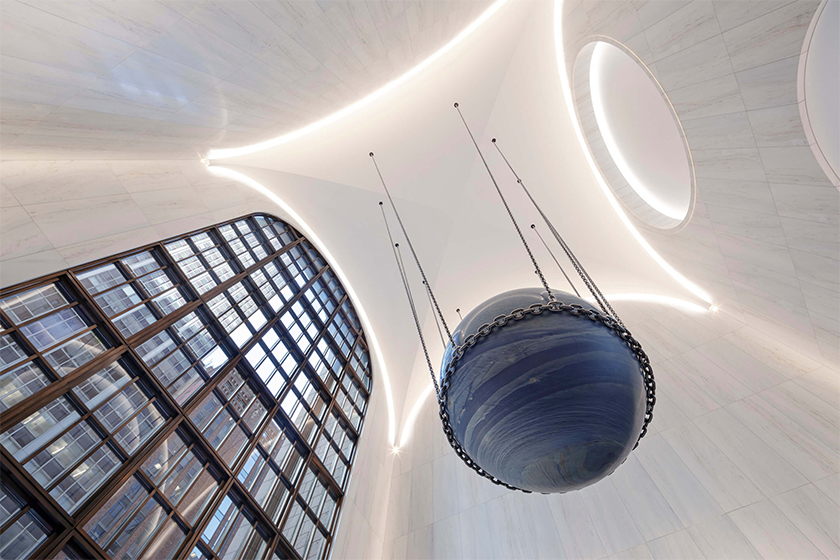
About the rock, Kwade stated that it came about as a result of a metamorphosis that took place more than one billion years ago.
Image courtesy of: Arch Paper, photographed by: Fred Charles
The lobby is anchored by an enormous spherical installation created by Alicia Kwade. Dangling 12 feet off the ground and weighing 24-tons, “Solid Sky” is made from Azul do Macaubas stone that was quarried in Brazil. The developers, Olayan Group, were the ones to select the Polish-German artist to create an installation for the building’s lobby. “Solid Sky” will permanently remain as the building’s centerpiece.
Kwade says (courtesy of Surface Magazine) that she intends for the, “Earth-like sphere to pay homage to the building’s circular motifs (including the facade’s distinctive Chippendale pediment) while drawing curious eyes up toward the impressive triple-height ceilings.”
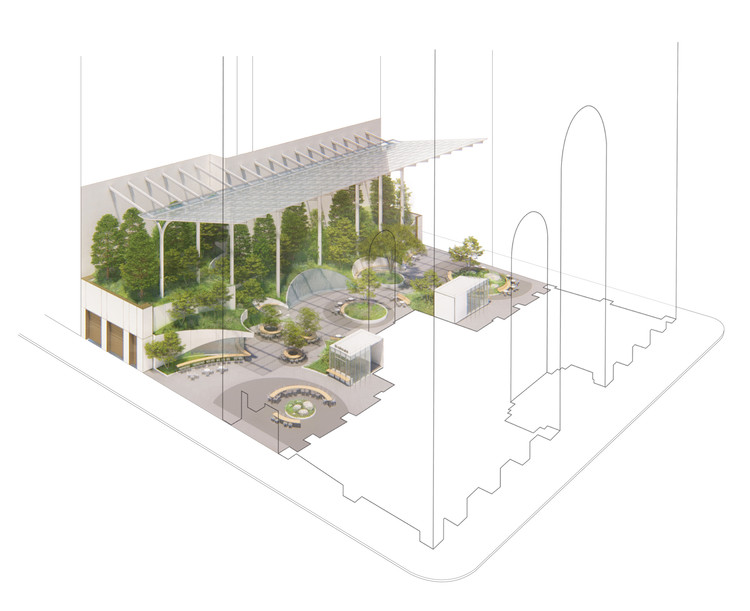
A rendering from Snøhetta.
Image courtesy of: Arch Daily
An equally fabulous part of the building is the public space garden. In New York City, privately-owned public spaces are an important part of the city’s realm. The newly envisioned public space is 50% larger than the previous area, the engaging oasis stands at over 21,000-square-feet.
The densely vegetated garden will be the only publicly-accessible vegetated open space in the city’s East Midtown District. The inspiration for the transformation drew upon (courtesy of Snøhetta’s web site), “the architectural heritage, the activity of the neighborhood, and the natural history of the region.” Called the 550 Madison Garden, the location is among an interconnected network of spaces that “contribute to the livelihood of the city.” The space has the goal of continuing to help mold New York City’s “urban fabric, from environmental demands to economic pressures.” In today’s day and age, there can’t possibly be enough public spaces to help us unwind and reconnect. 550 Madison has certainly been conceived with every whim fully considered!
