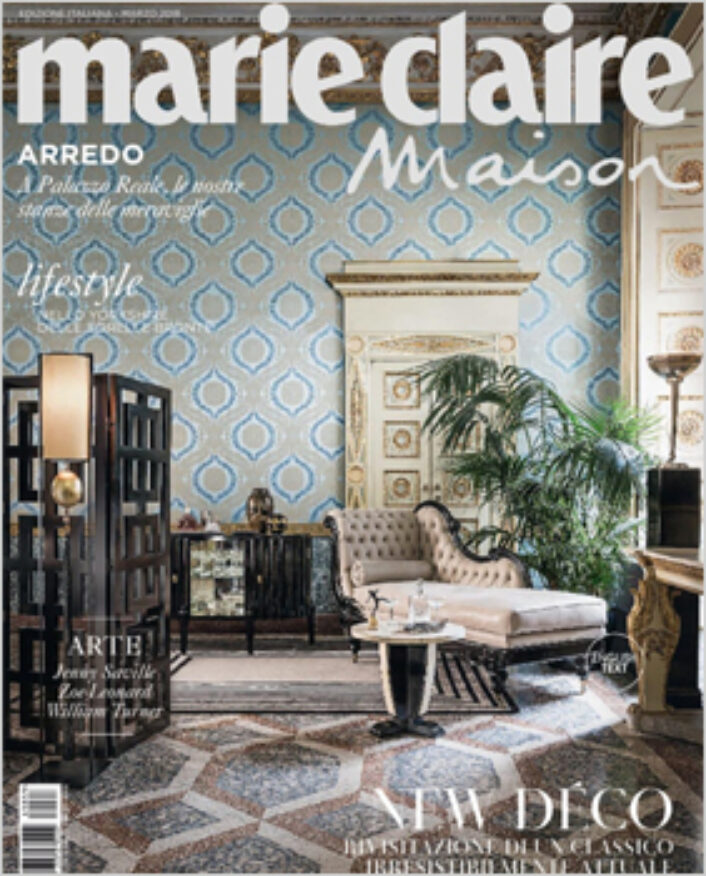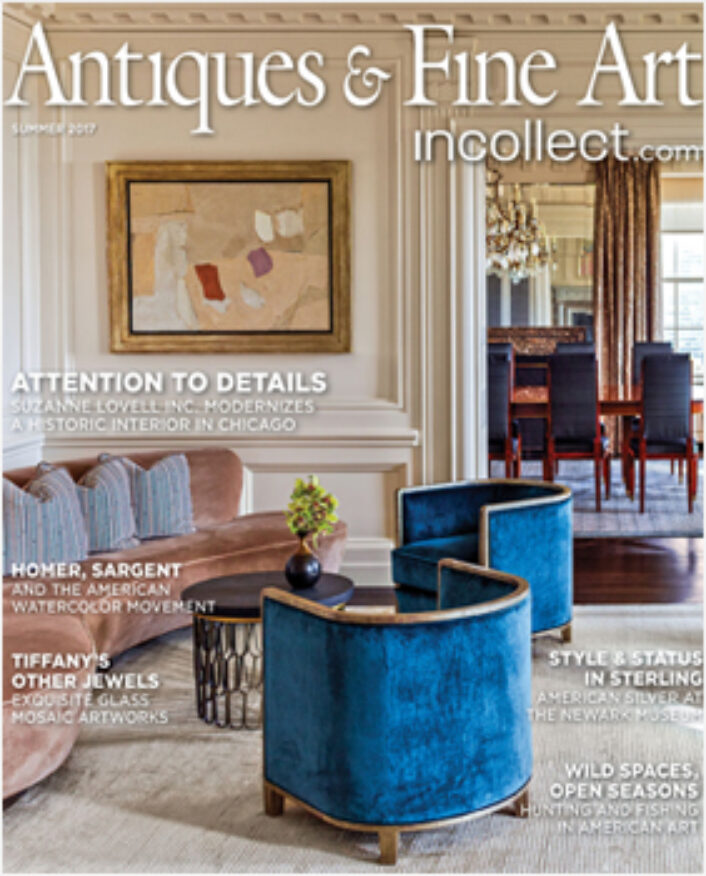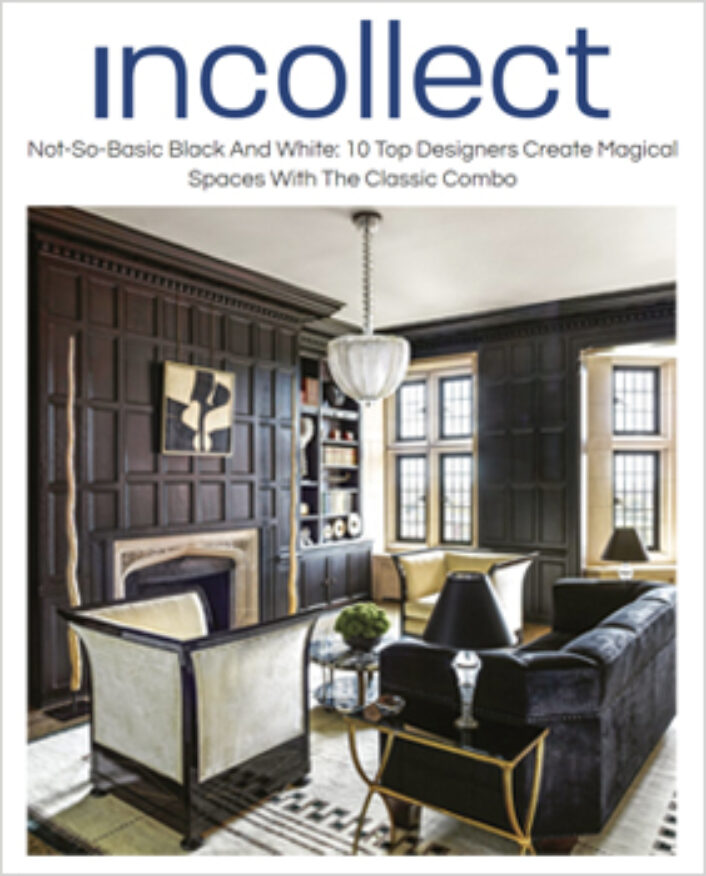Architecture
A Custom Chef’s Kitchen & Family Entertaining: “Before & After”
From the Butler’s Pantry, one finds access to the classic Chef’s Kitchen.
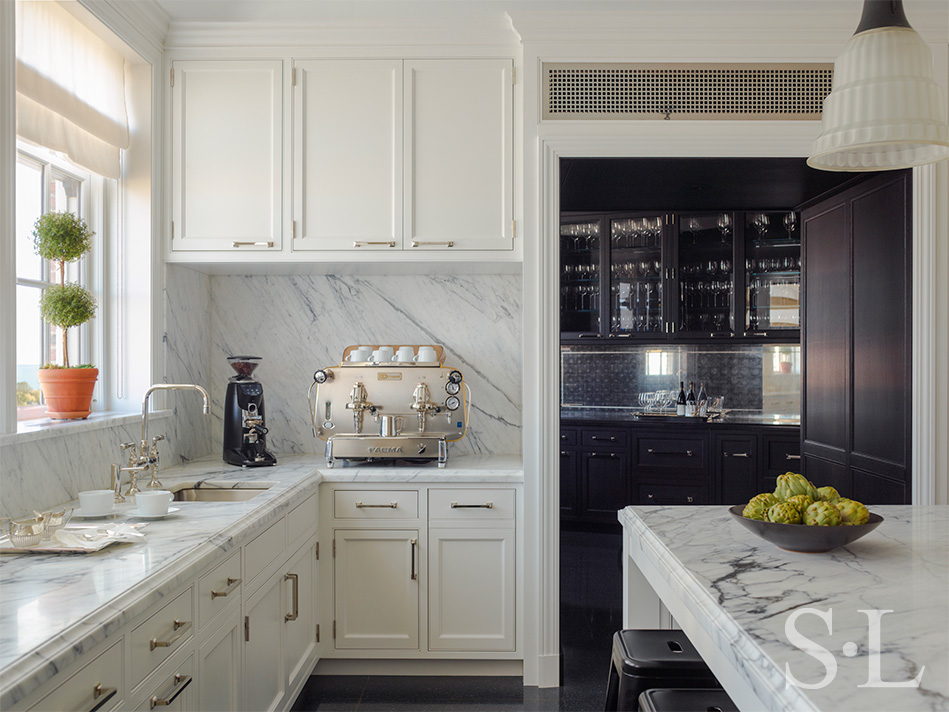
Here, again, space is gracious and details are exceptional: a simple black and white palette with black terrazzo flooring, Statuary marble countertops and stainless steel accents.
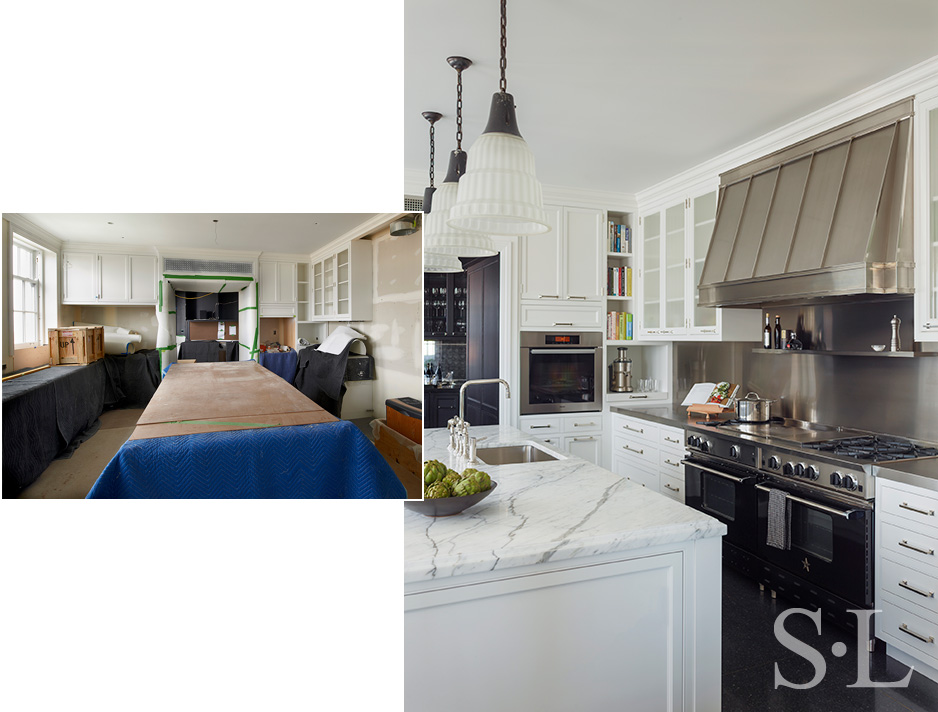
The custom hood with its standing seam in polished stainless steel is one of those details that looks clean and simply elegant, but takes incredible skill to create.
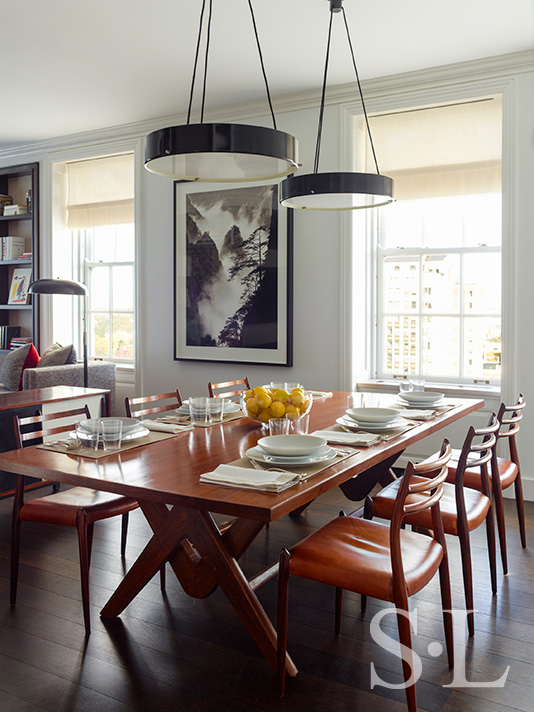
The family enjoys more casual time in the adjoining breakfast room with wide plank hand beveled stained oak flooring, Danish mid-century modern chairs by Neils O. Moller, and an original table by Le Corbusier & Pierre Jeanneret from Chandigarh. A Wang Wusheng photograph of the Yellow Mountains of China brings peace and tranquility to the everyday.
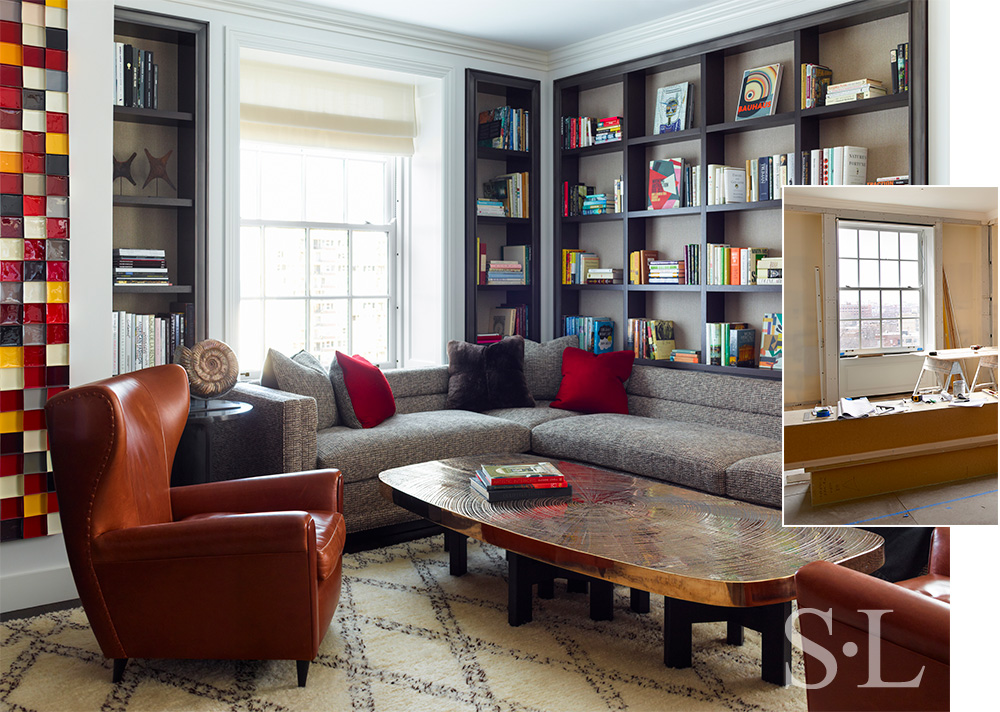
Family dialogue and lounging happens around a spectacular bronze table by Aldo Chale. Library shelves created with cold rolled steel surrounds and fabric upholstery backs lend a casual and contemplative character.
Photography by Eric Piasecki
Interior Design: Suzanne Lovell Inc.
Architect: Vinci Hamp Architects
General Contractor: Centaur Construction Company, Inc.
View more of our award winning Lakeview Residence.
