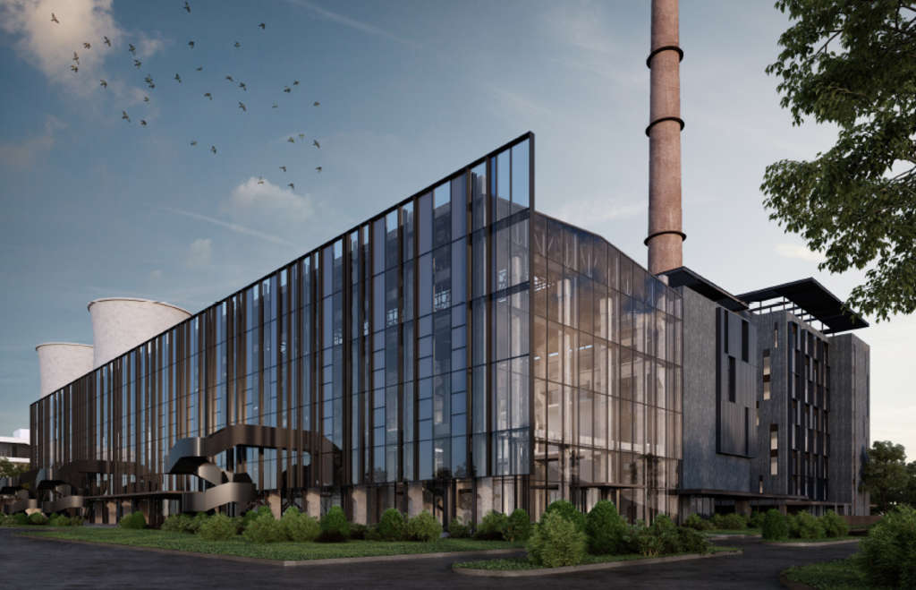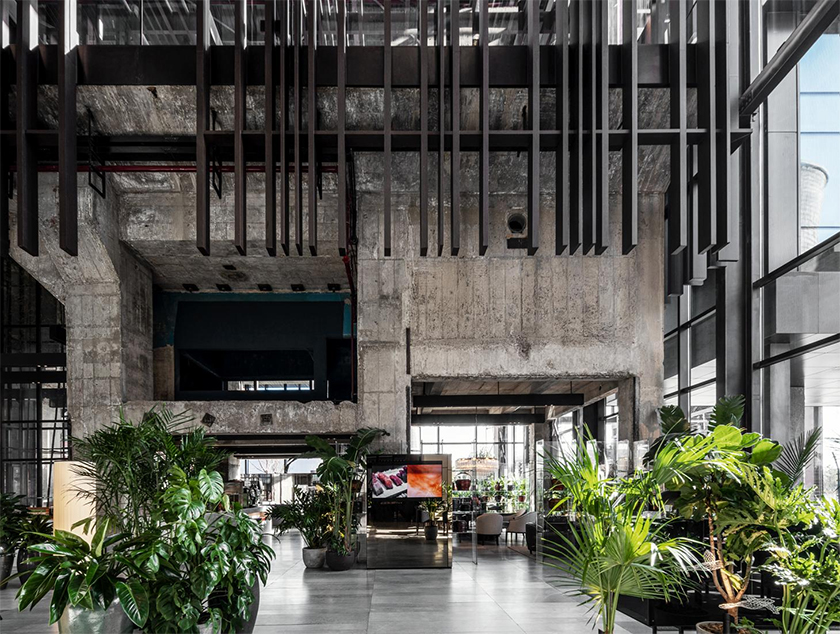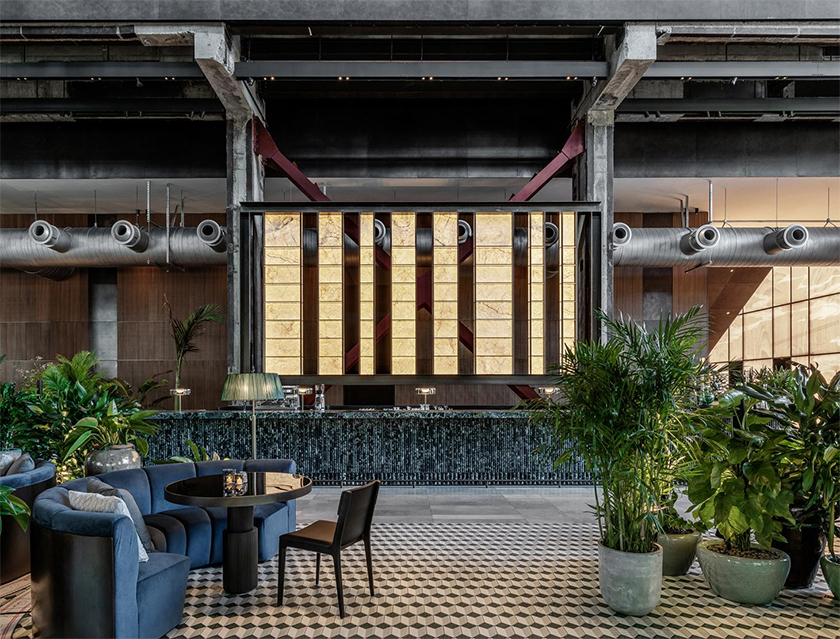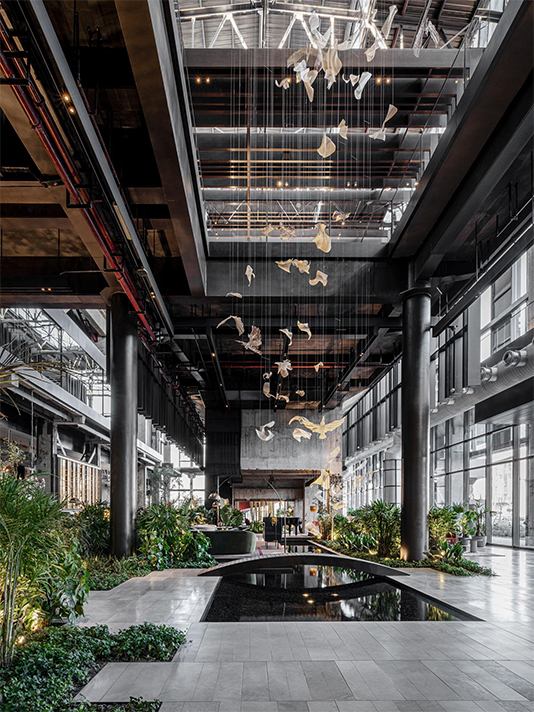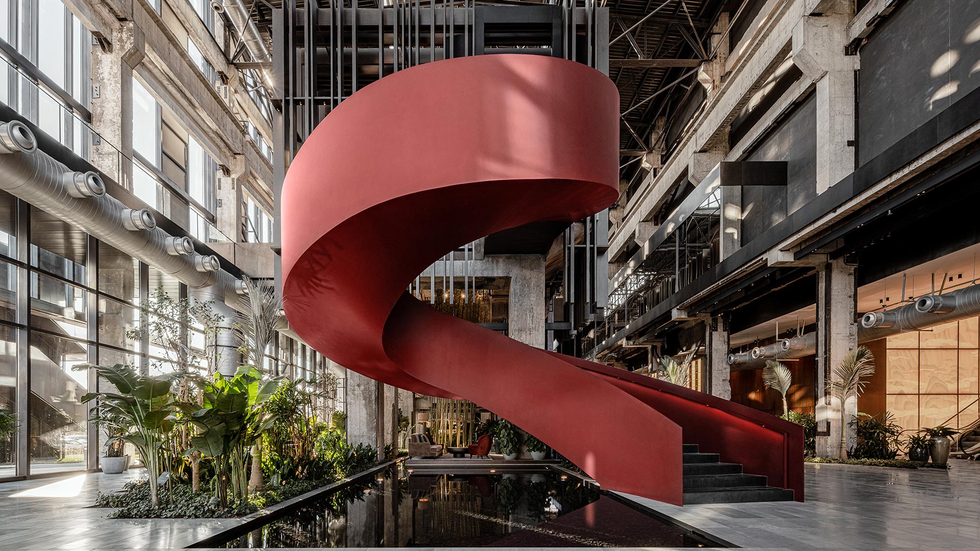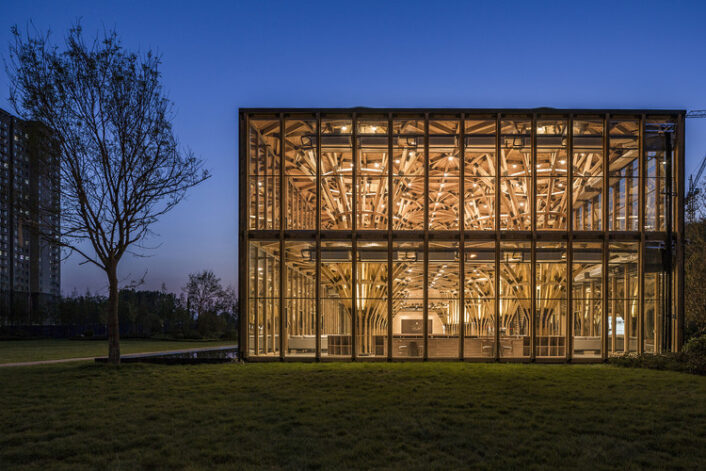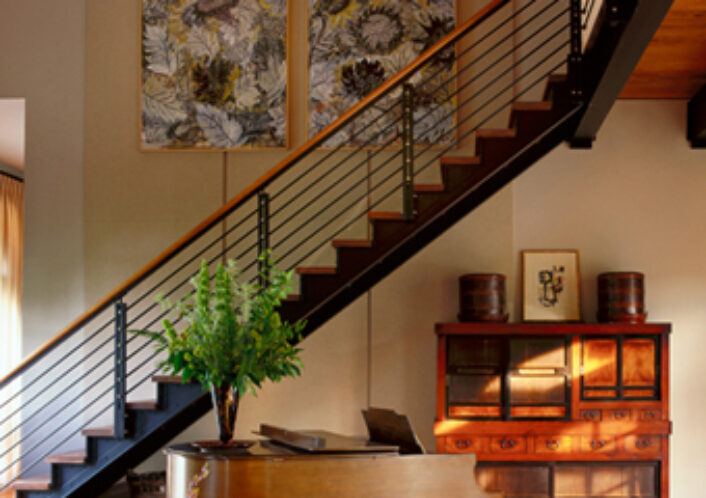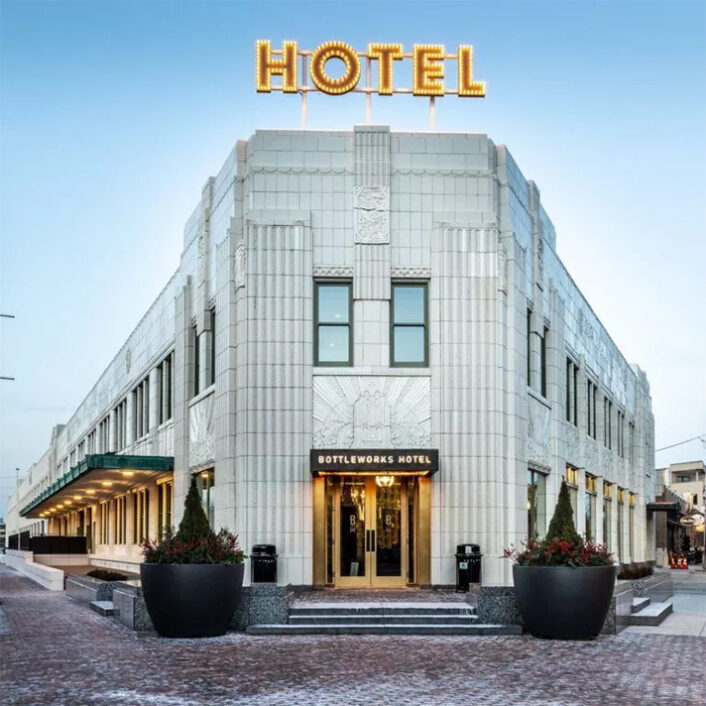Lissoni designed the glass facade, or skin, with low-E glass and operable windows in order to reduce solar loads and allow for natural ventilation. Furthermore, “vertical strips have back-painted glass in front of insulated wall panels, protecting interior spaces from the sun while retaining the look of a fully glazed elevation.”
There is an extension to the Main Building which is intended as a multi-function event space. Within, black ceramic bricks cover the facade; as such, the addition stands out against the glass exterior wall. Finally, industrial elements, large ventilation pipes for example, are exposed as part of the architects’ vision of embracing the building’s history.
