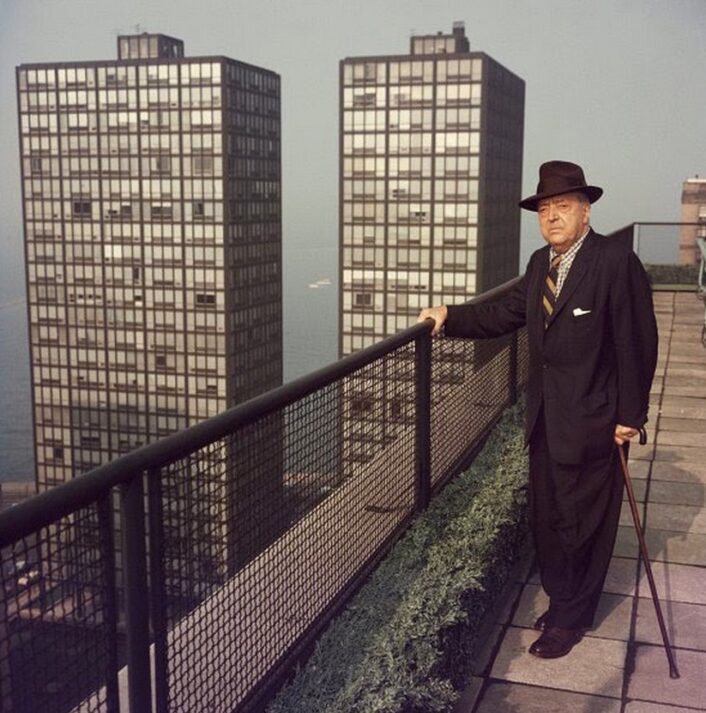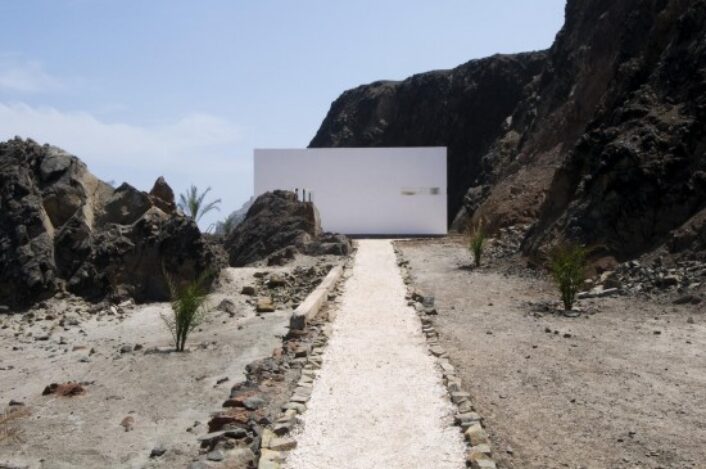Architecture
A perfect example of Bauhaus in Tel Aviv
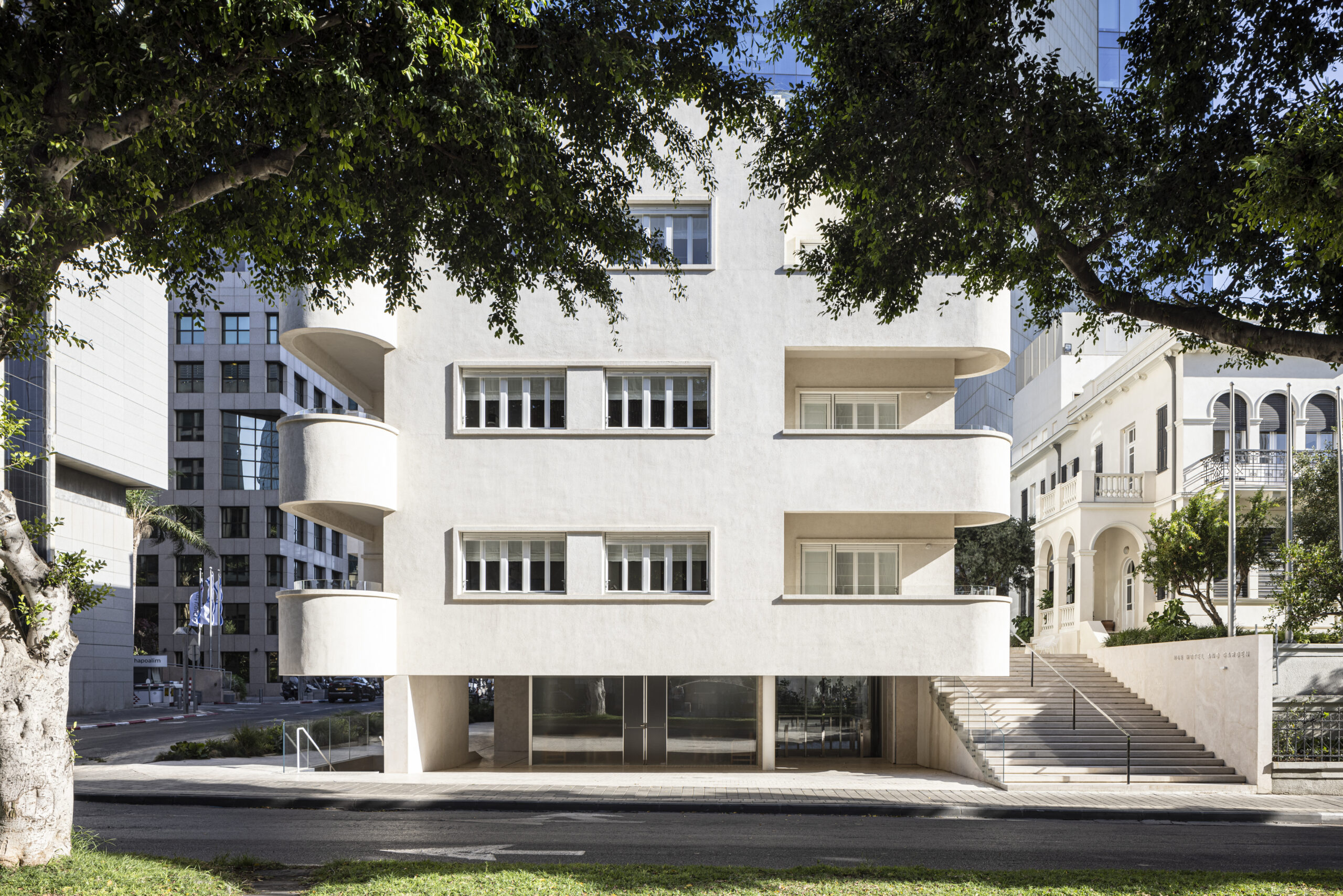
The exterior of R48 Hotel and Garden.
Image courtesy of: Nuvo Magazine, photographed by: Amit Geron
Tel Aviv is home to over 4,000 Bauhaus-style buildings that were constructed over a span of twenty years, starting in the 1920s. Those buildings were constructed by German-Jewish architects who had fled Germany after the rise of the Nazis. Having formerly studied at the Bauhaus school which was present between 1919 and 1933, it is evident that the city has one of the best-preserved collections of Bauhaus style architecture in the entire world.
About a year ago, R48 Hotel and Garden opened on Tel Aviv’s iconic Rothschild Boulevard. The hotel is the second iteration of R2M Group, a Tel Aviv hospitality group that has made it a mission to restore these treasures.
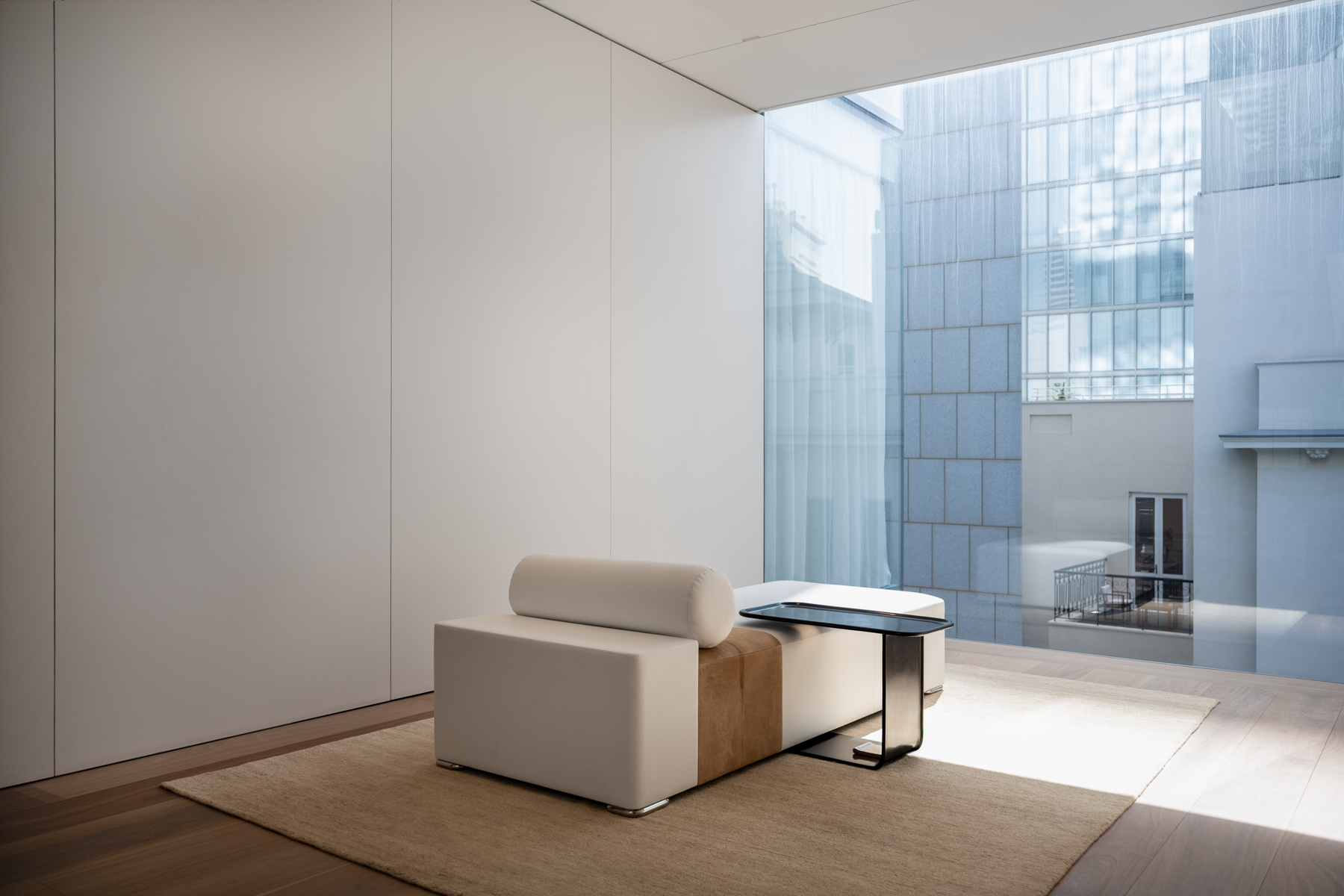
Inside the hotel…
Tel Aviv is nicknamed “White City” because it is home to thousands of white Bauhaus buildings.
Image courtesy of: Sivan Askayo
The 11-suite property is a collaboration between the architecture firm, AN+, the interior design firm, Studio Liaigre, and master landscape designer, Piet Oudolf. It was pertinent to adhere to the structure’s unique features including the flat roof, understated surfaces, outdoor living spaces, ribbon windows, lack of ornamentation, and visual balance.
The hotel is meant to be (courtesy of an article by Emma Reynolds for Robb Report), “a Bauhaus ode to the city’s history.” And it was renovated to be… just that! The R48 Hotel and Garden was the passion project of Heather Reisman and Gerry Schwarz, Toronto natives who wanted to create a calming escape in the “White City.”
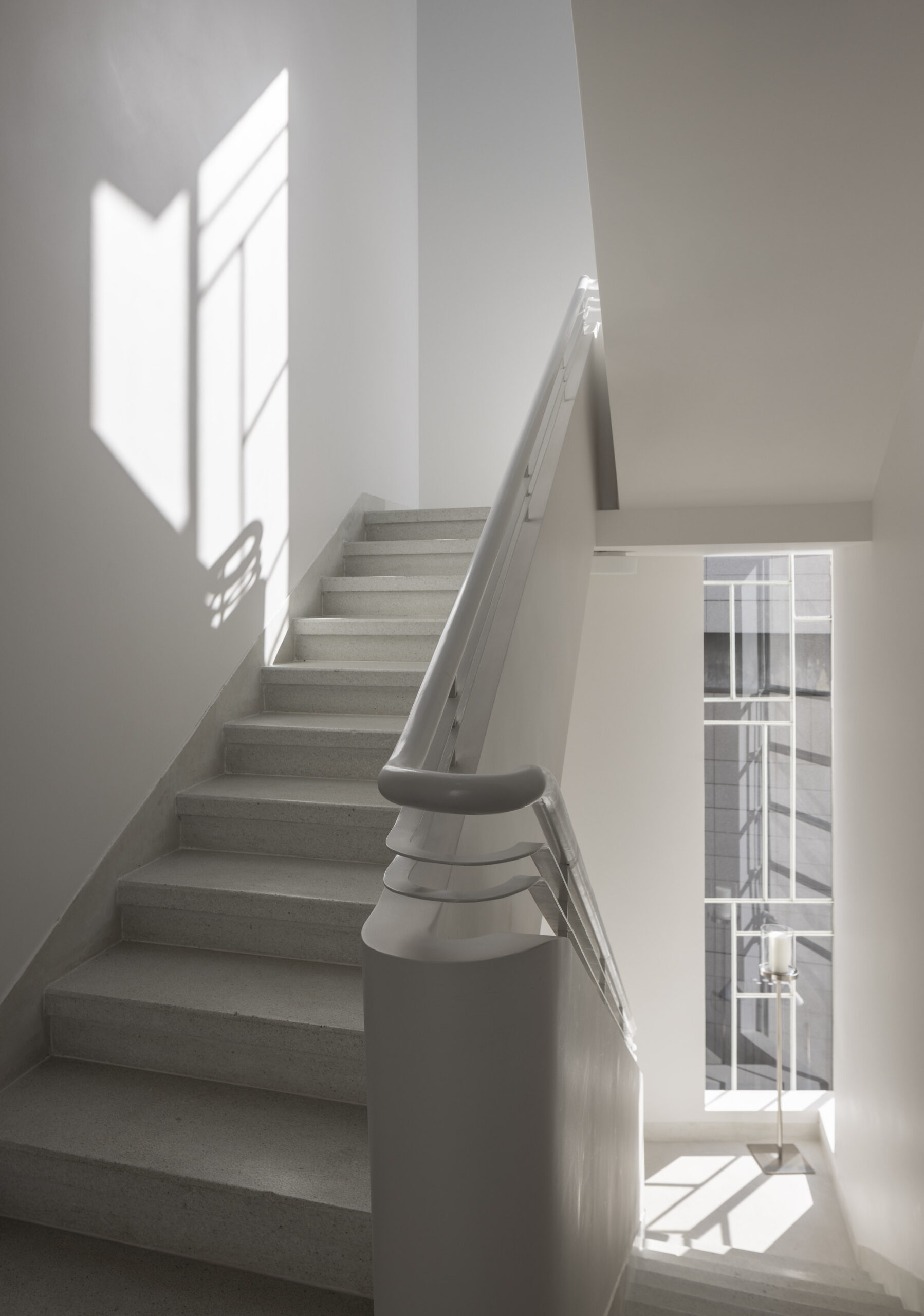
Inside the hotel, a traditional 1930’s Bauhaus staircase.
Image courtesy of: Nuvo Magazine, photographed by: Amit Geron
The historically-significant building was originally built in 1933, during a time of great prosperity in Tel Aviv. During this time, many European architects emigrated to Israel and incorporated their unique International Style into the cosmopolitan city.
When purchased, the building was in complete despair. AN+ architects worked in accordance with the Israel Conservation Authority to ensure that the original details “including wraparound balconies, thermometer windows, a curved white staircase” remain official “hallmarks of the Bauhaus architectural style.”
Reisman adds, “The renovation was all about restoring it to its original sensibility. Then, we extended the size of the building by creating this glass box which surrounds it.” She concluded, “The entire project was about creating an environment of quiet luxury for our guests—the ultimate home away from home.”
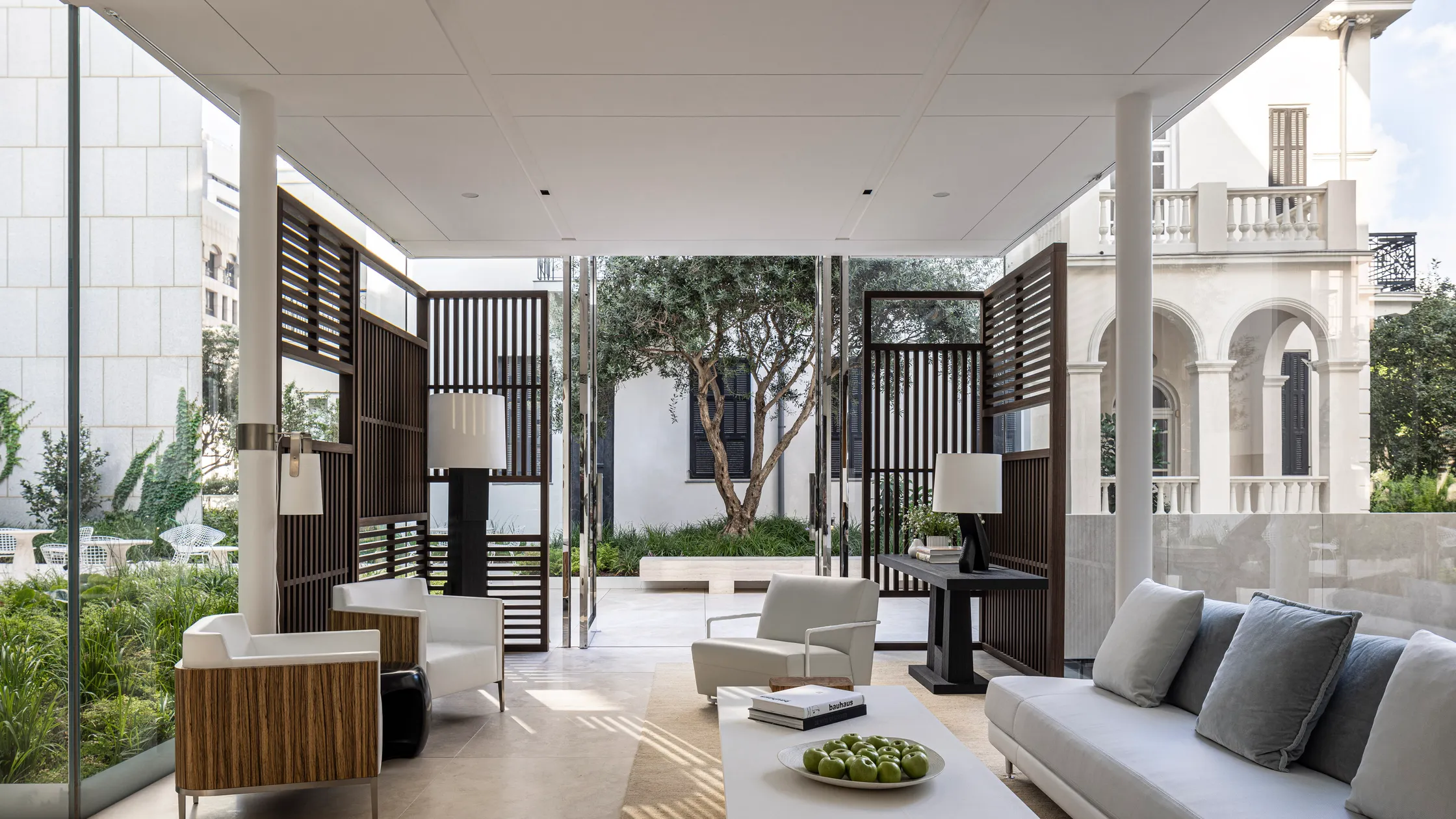
The sparsely-decorated interior.
Image courtesy of: Conde Nast Traveller, photographed by: Amit Geron
The project took the better half of ten years. Studio Liaigre followed the same formula for all the rooms: glass walls semi-covered with half-sheer curtains to allow a lot of light, the studio’s own clean-lined, elegant furniture, and Meira Sitton (an Israeli designer) fabrics.
Most rooms have full living and dining/working areas; also, generous bathrooms and closets are standard in each room. Rather than cluttered with artwork, most of the walls remain devoid and simply… white. The intent, which was achieved, is to allow the building’s design to lead.
The materials used throughout can best be described as tasteful and refined. Tulipwood, African Teak, walnut wood makes appearances everywhere, granite is found in the baths, and travertine slabs enhance the rooms’ interiors.
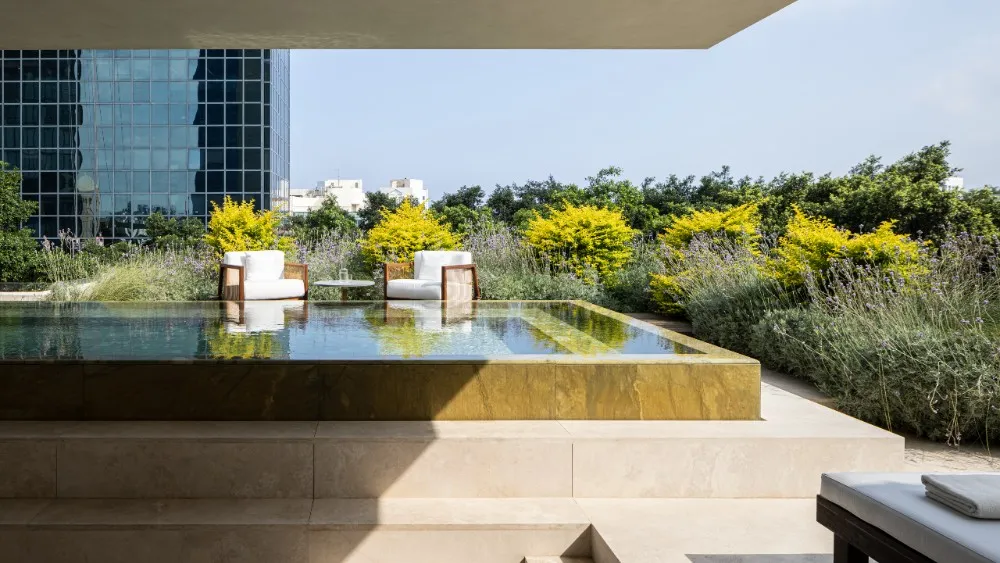
With a green bottom, the infinity pool is a little different than those found in other hotels.
Image courtesy of: Robb Report, photographed by: Amit Geron
In order to add natural sunlight throughout the building, a new skylight was fitted. Now, the original 1930s bannister stairwell, architectural steel window frames, and terrazzo flooring is beautiful lit during daytime hours. The art collection took two years to fully assemble; all 25 pieces are by contemporary Israeli artists including Tel Schocat, Ori Gersht, and Anita Ashkar.
The wonderful gardens were created by Piet Oudolf, the celebrated landscape artist who also designed the landscapes for New York City’s Highline. Oudolf was asked to establish natural vignettes all over the property; this was done by using many perennial plant types native to the region, in addition to preserved oak, olive, and pomegranate trees.
Just beyond the perfectly-clustered trees and in front of “the city that never sleeps” shimmering skyline is a green infinity pool that is warmed by the hard-working Mediterranean sun. From the pictures, it looks the perfect place to enjoy a glass of wine!
