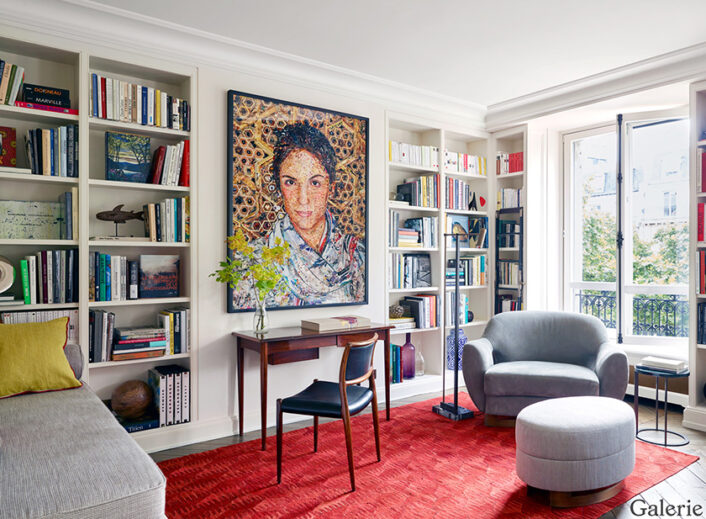Architecture
A reimagined Notre-Dame
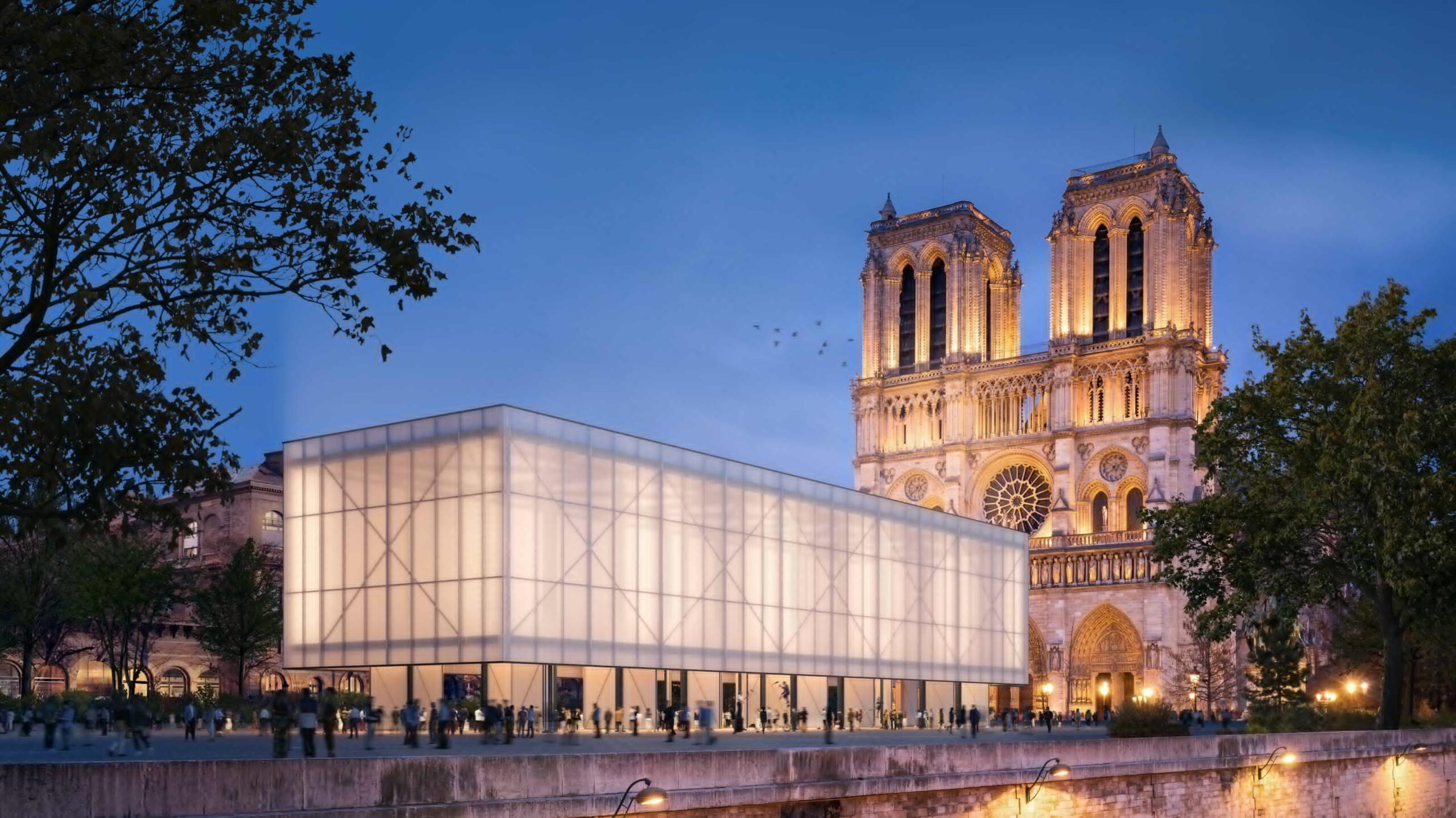
The temporary pavilion was designed by the international architecture firm of Gensler.
Image courtesy of: Quartz
Earlier this year when a massive fire raged through Notre-Dame, the world was at a loss for words. The famous 850-year-old cathedral is considered one of the “Must See” places in Paris and everyone who visits the City of Lights makes a point to walk through the cathedral’s storied doors.
Luckily, plans to rebuild are underway. Until that’s complete, there will be a temporary pavilion available for use as their place of worship.
Pavilion Notre-Dame will be located in the cathedral’s famous Parvis Square… and hope is that the pavilion will offer solace to Parisians and international visitors. Bishop Patrick Chauvet was one of those advocating for erecting the temporary structure as a place was needed for parishioners. It has been calculated that 13 million visitors walk through the Gothic cathedral each year.
Gensler, the world’s largest architecture firm, was so inspired by the Bishop’s appeals that their staff voluntarily drew up plans for this “temporary place of worship”. As an added bonus, Gensler decided to donate their design services! Gensler’s Regional Managing Principal, Duncan Swinhoe said, “This is a gift from Gensler, if you like. It represents what we can do as a design community.”
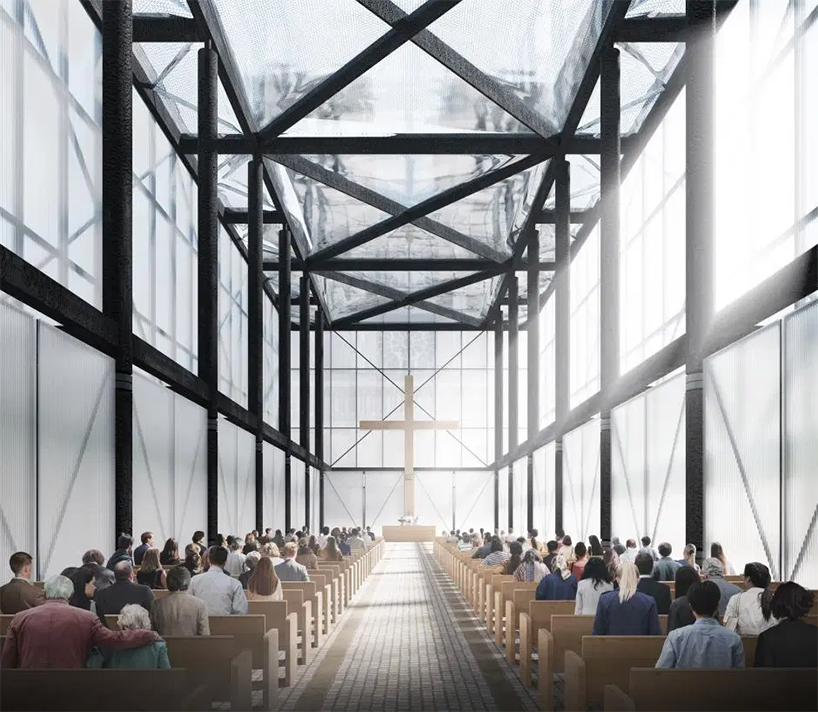
The pavilion will be available for both religious and public gatherings.
Image courtesy of: Quartz
The pavilion’s design will honor a Gothic form, while staying relatively simple in order that Notre-Dame’s glory is not overshadowed. The materials used will be both extremely modern and historic. Translucent polycarbonate clad will be used to infuse a “glow”. Additionally, the infrastructure will be formed from charred timber, homage to the timber beams that burned down in the fire.
About the chosen material Swinhoe said, “Charred timber is one of the oldest and most effective methods of protecting wood from fire. It symbolizes that the fire that almost destroyed Notre-Dame will only serve to make it stronger.”
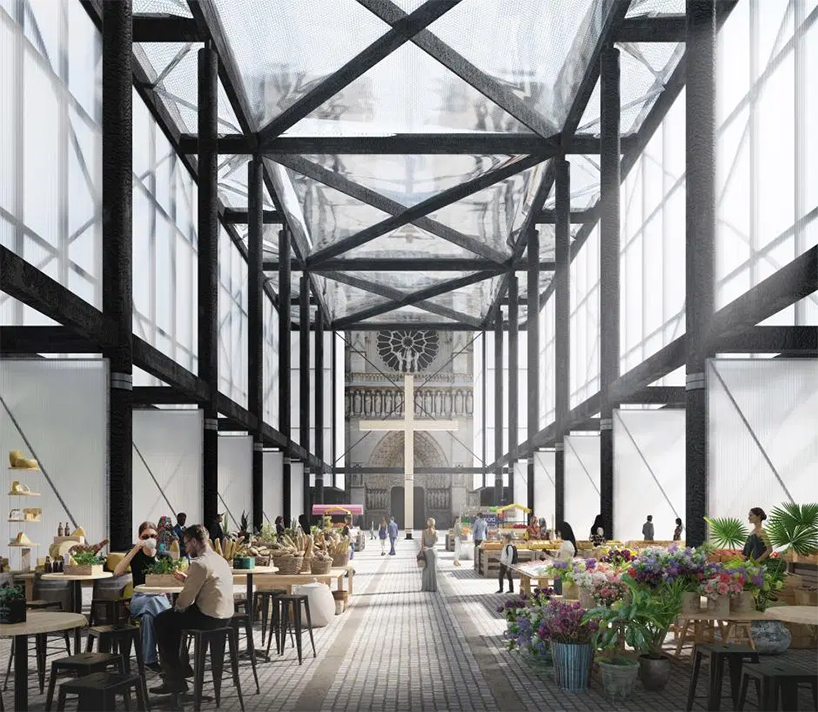
The pavilion shown with a market taking place.
Image courtesy of: Quartz
Inside the pavilion and behind the alter, there will be moveable panels which can be shifted in order to offer unobstructed views of the cathedral. The architects made sure that the dimensions of the pavilion match up exactly to the cathedral’s dimensions. Seating for 800 will allow for big groups to be able to gather together for mass.
In addition to religious services, the pavilion will also be able to house exhibitions, performances, and occasional marketplaces. All of these offerings will allow for the Parisian community to come together in a very special place.
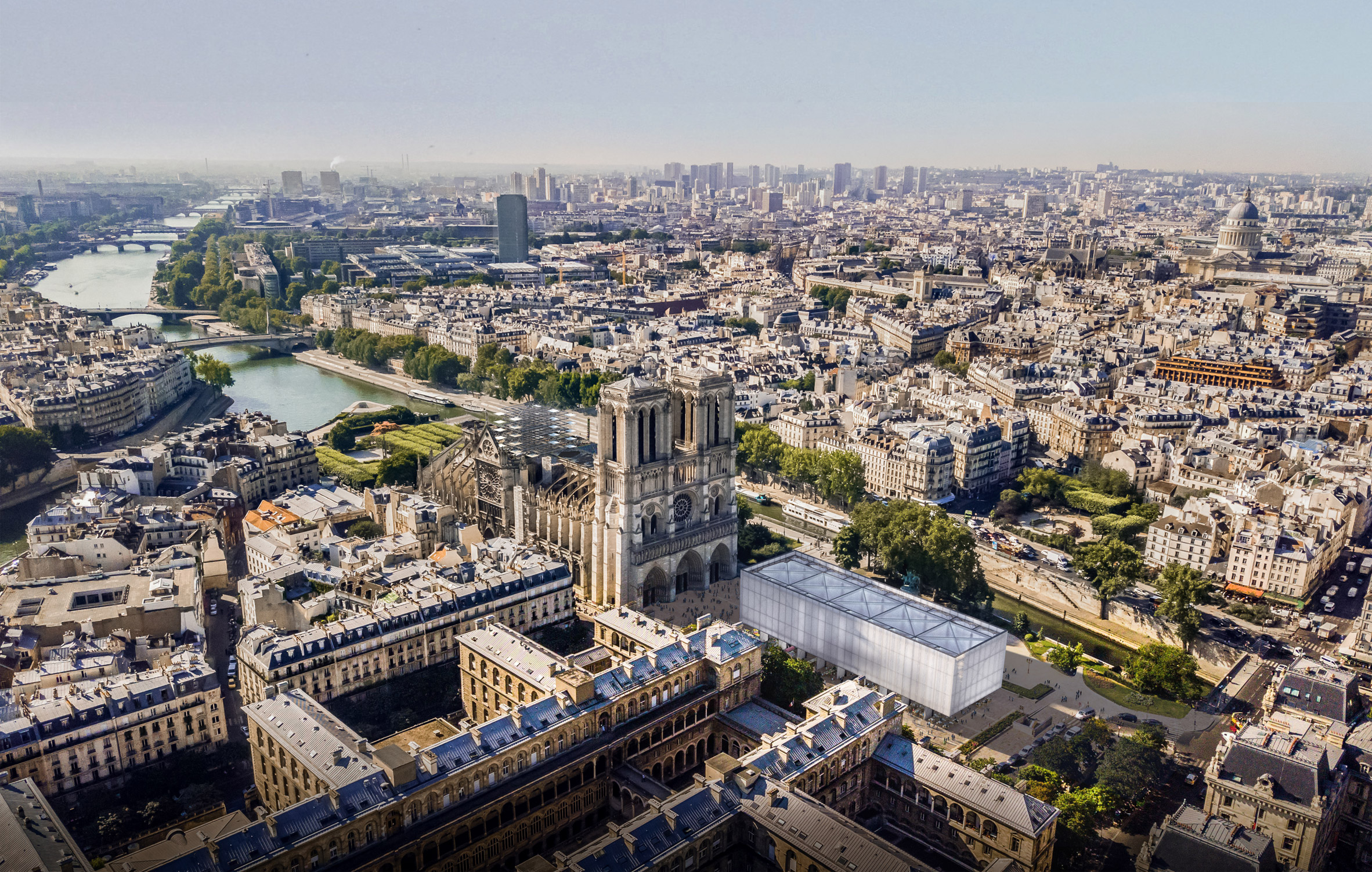
The rectangular pavilion will hopefully remain intact after Notre-Dame’s rebuilding is complete. Plans are for the reconstruction to be rushed in order to ensure that it is completed for the 2024 Olympic Games scheduled to be held in Paris.
Image courtesy of: Arch Daily
Swinhoe said, “It is important that the design is true to, but doesn’t upstage, the cathedral. We wanted to strike a balance between a structure that invites the community yet can be transformed to become a reflective and spiritual haven when mass is celebrated. We hope this offers the people of Paris and the world, a statement of hope and rebirth.”
