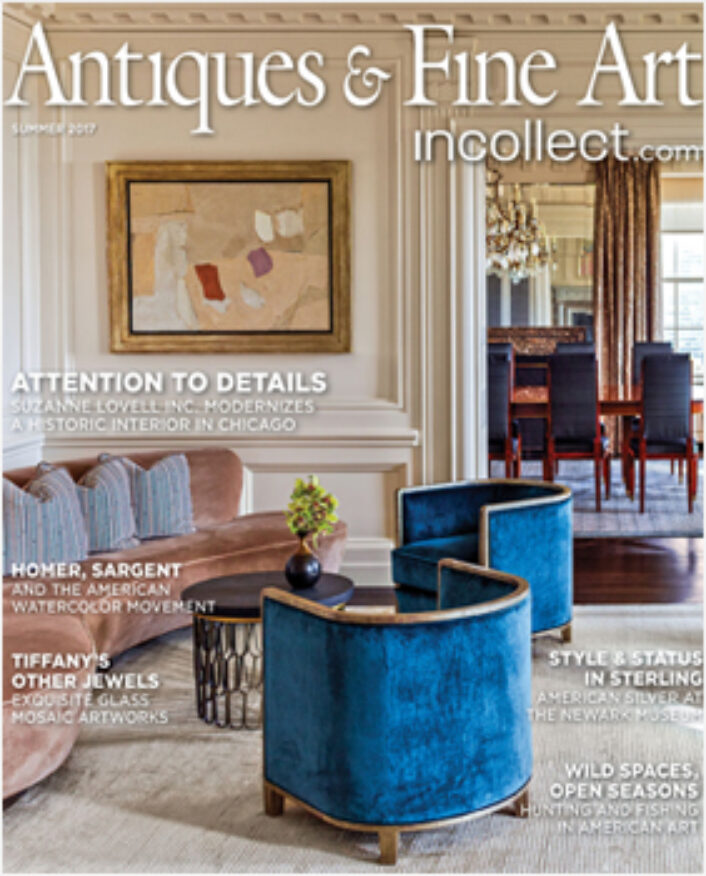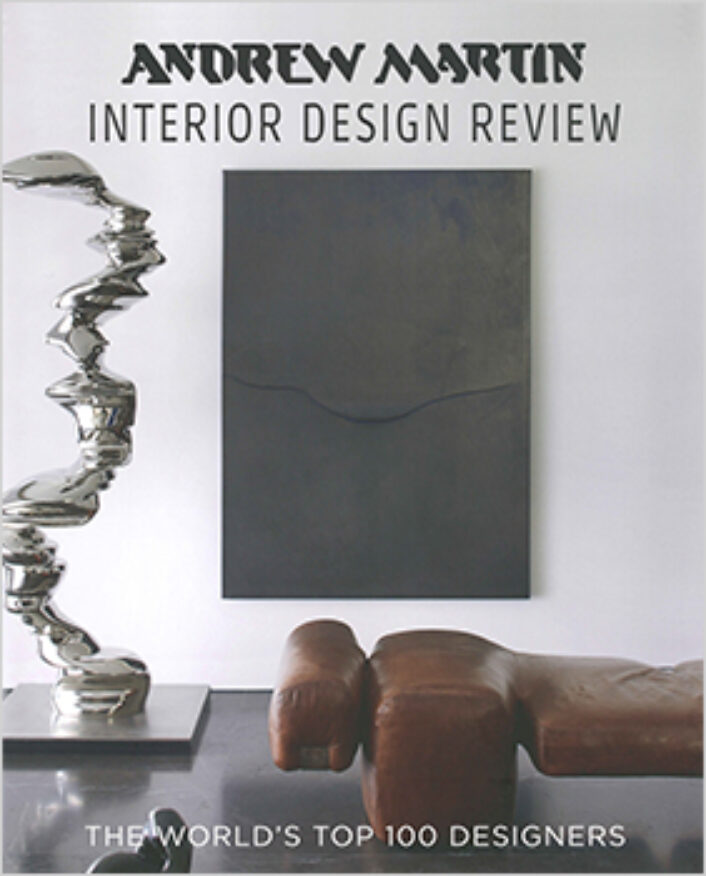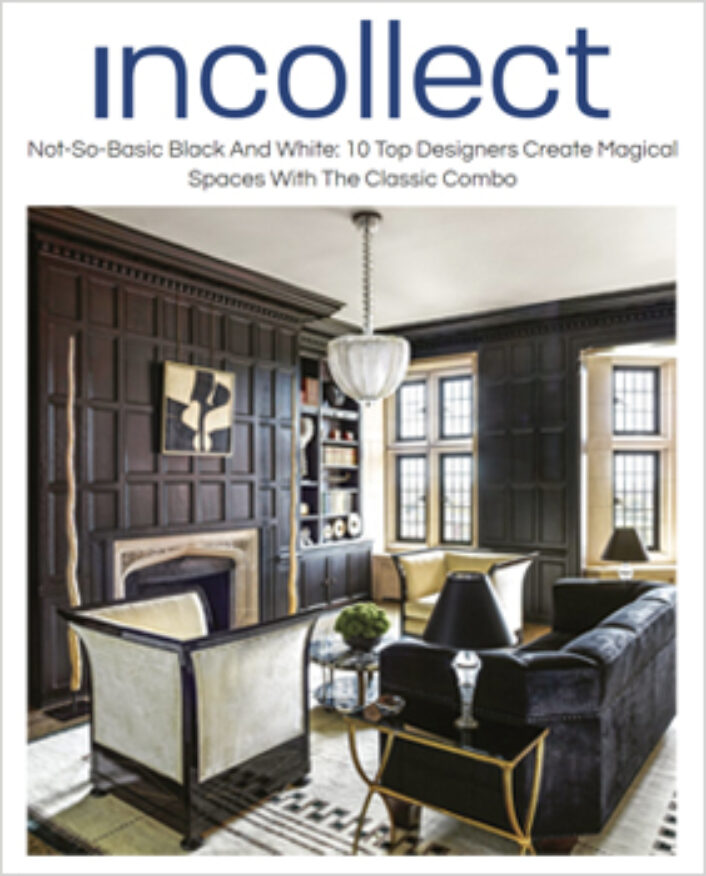Architecture
A Splendid Pair of Rooms in Ebony & Ivory: “Before & After”
And, the final story of this apartment I would like to share, is of the dream by the client of an “Ebony and Ivory” pair of rooms that face each other off the glamorous foyer gallery.
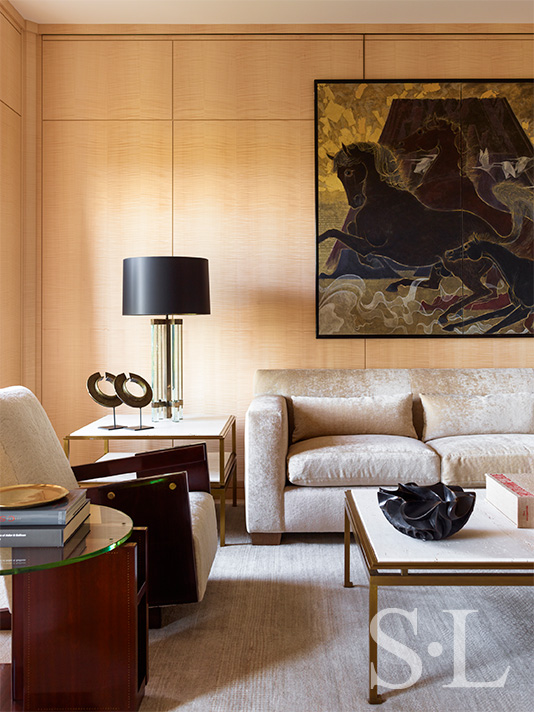
The Ivory Room was to be created by the whitest natural log of wood veneer flitches we could find from a world-wide search.
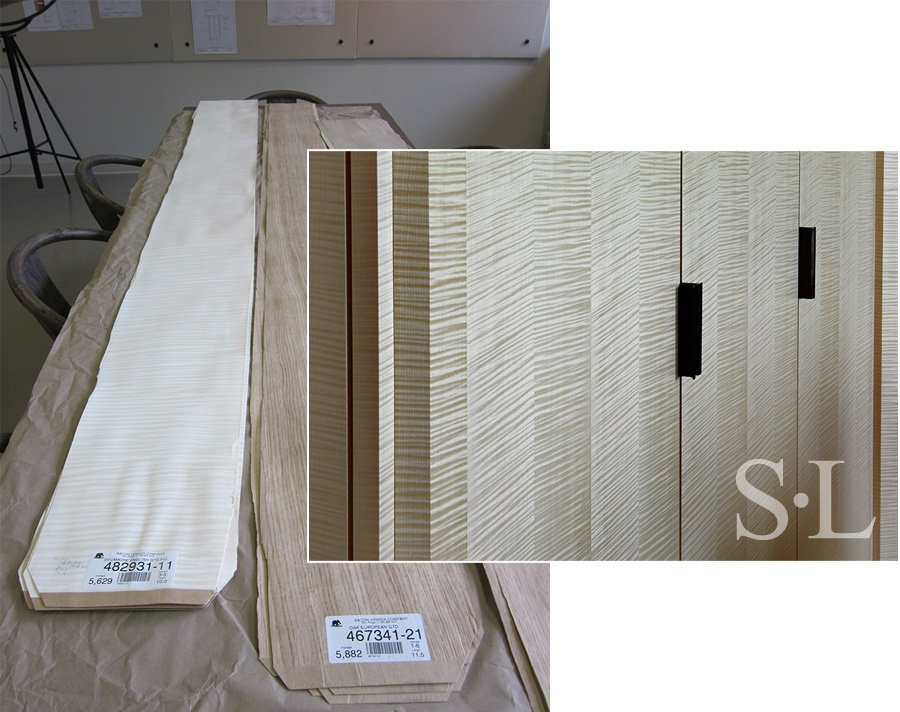
A search was engaged for the most pure white natural sycamore veneer available. Baconveneer located one full tree of veneer, English Sycamore quartered and figured. As you can see from the raw flitches of veneer, we had an incredible opportunity with a very consistent rhythm of markings on the veneer.
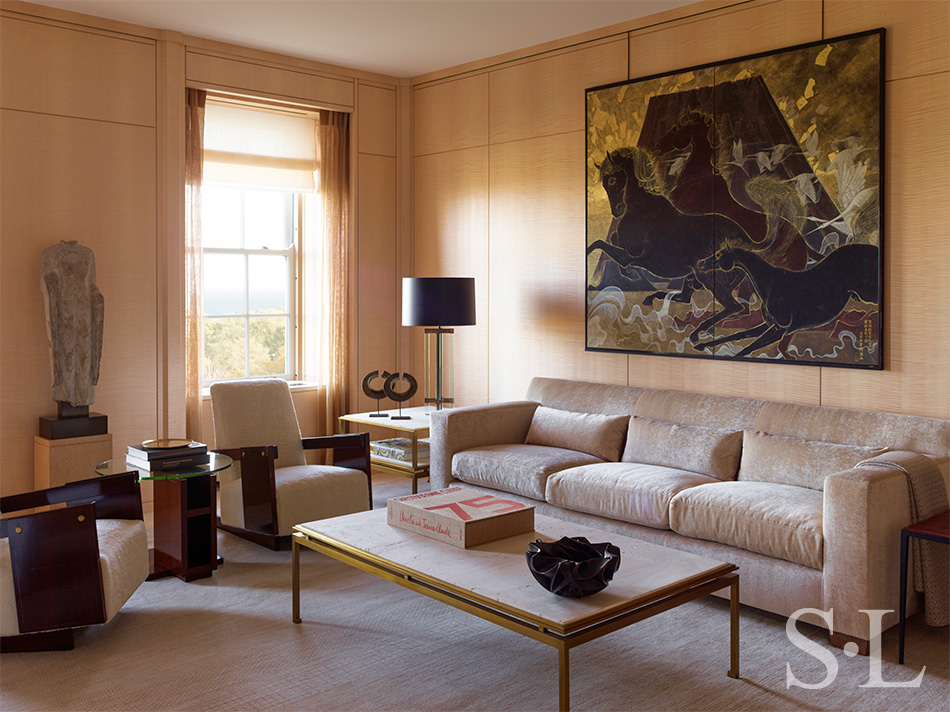
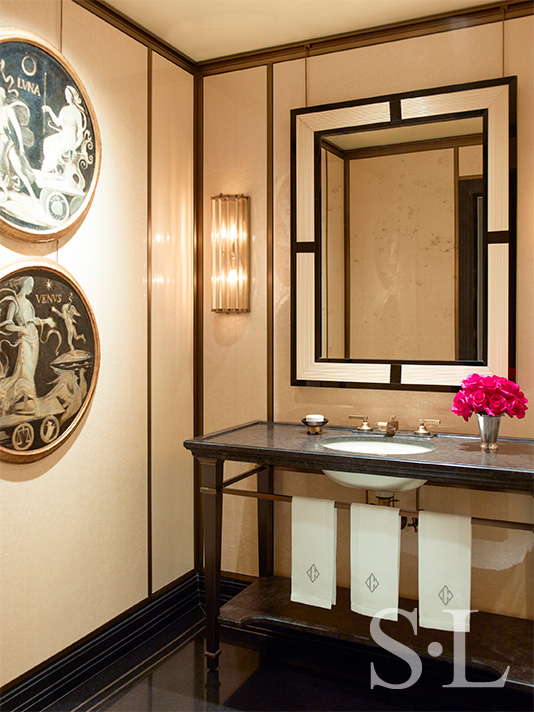
This search for quality continued with hand cast resin panels set within a bronze framework in the formal powder room. Antique sconces and an antique mirror are paired with a custom designed bronze and stone washstand. Artwork and mirror are installed on brass hangers attached to the recessed bronze picture rail.
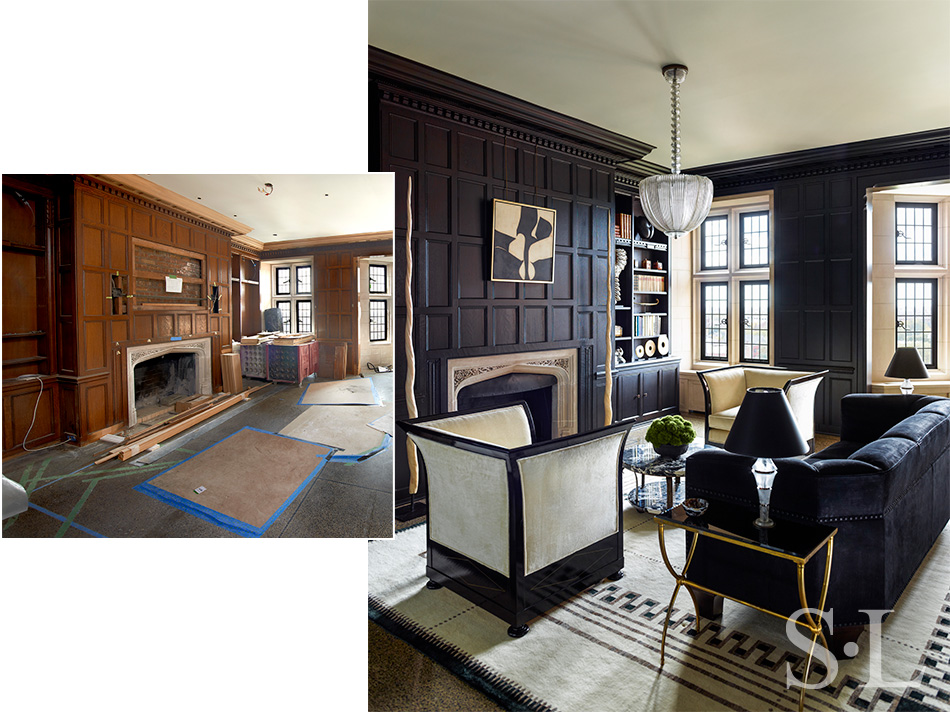
“The Ebony Room” would be created by keeping all of the classic English oak paneling as this one room was designed and taking that to a deep tone of black/brown stain.
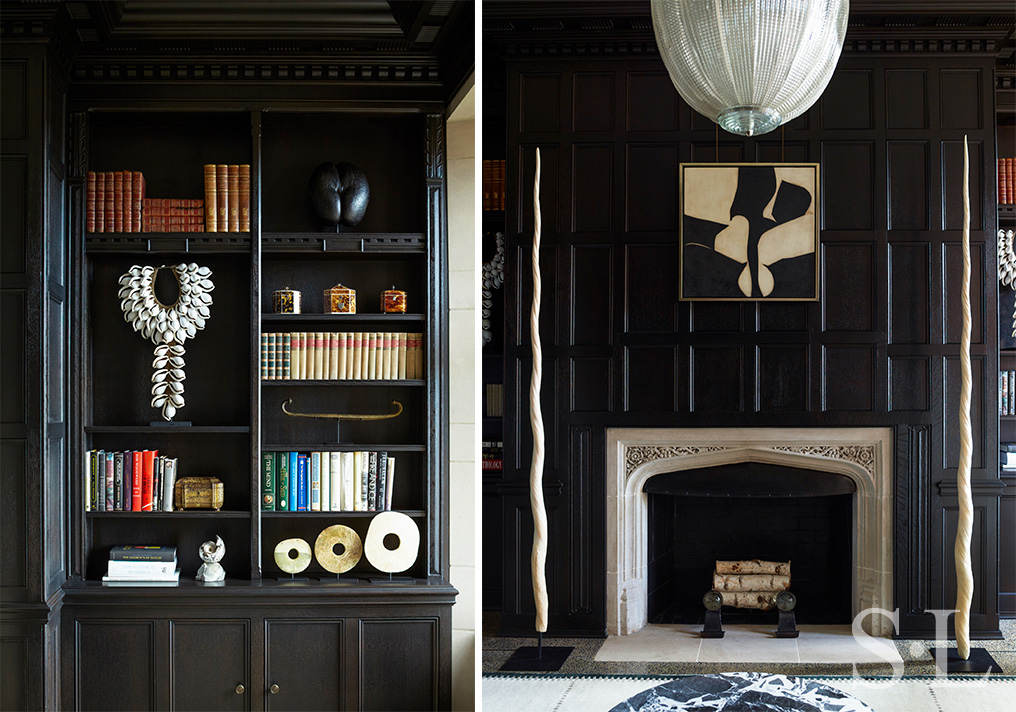
“The Ebony Room” stayed pure to its black and white intent to create a library of splendid elegance. The “Specimen Room” is its actual function, and many thin drawers offer the opportunity for the client to share his fascinations.
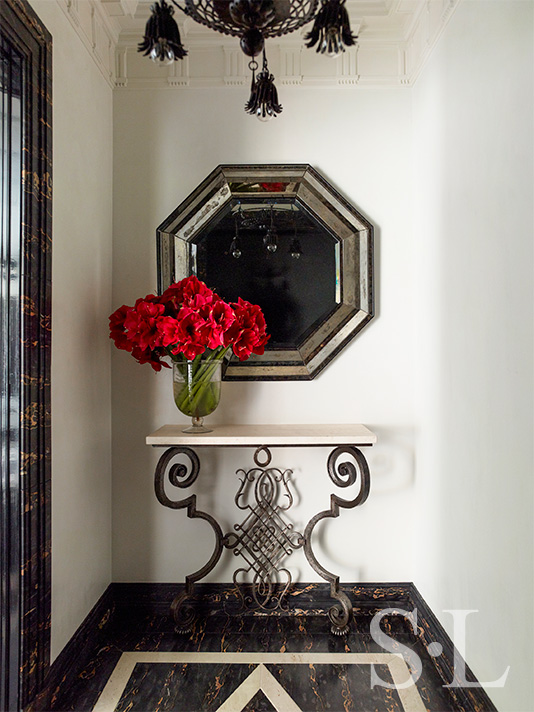
And that brings us back full circle to the gracious elevator foyer. Arrival is clear with the message of elegance one is about to enter.
We consider ourselves very blessed to have had the opportunity to work with this client on this particular project. It was a labor of love for all and one that comes rarely to an industry that prides itself on perfection. Without an incredible client, these kinds of interiors can never come to reality!
Photography by Eric Piasecki
Interior Design: Suzanne Lovell Inc.
Architect: Vinci Hamp Architects
General Contractor: Centaur Construction Company, Inc.
View more of our award winning Lakeview Residence.

