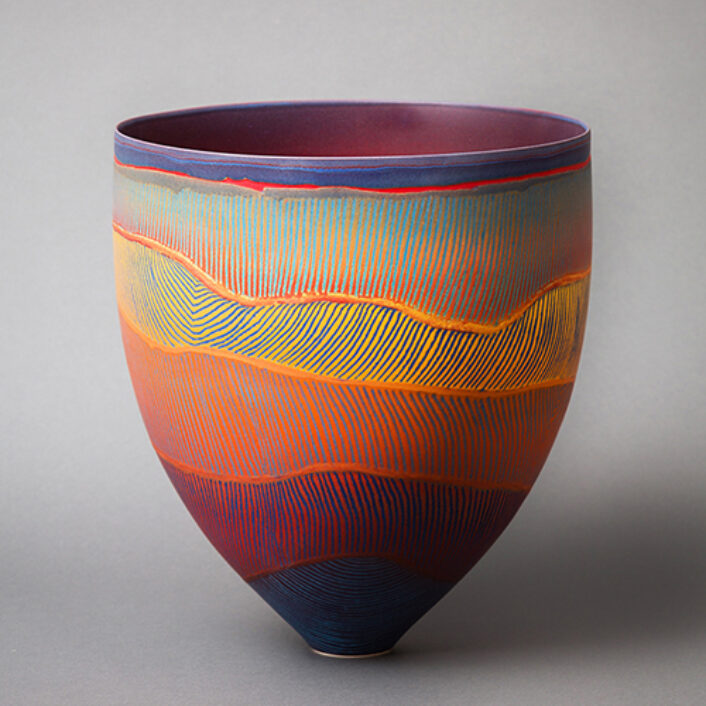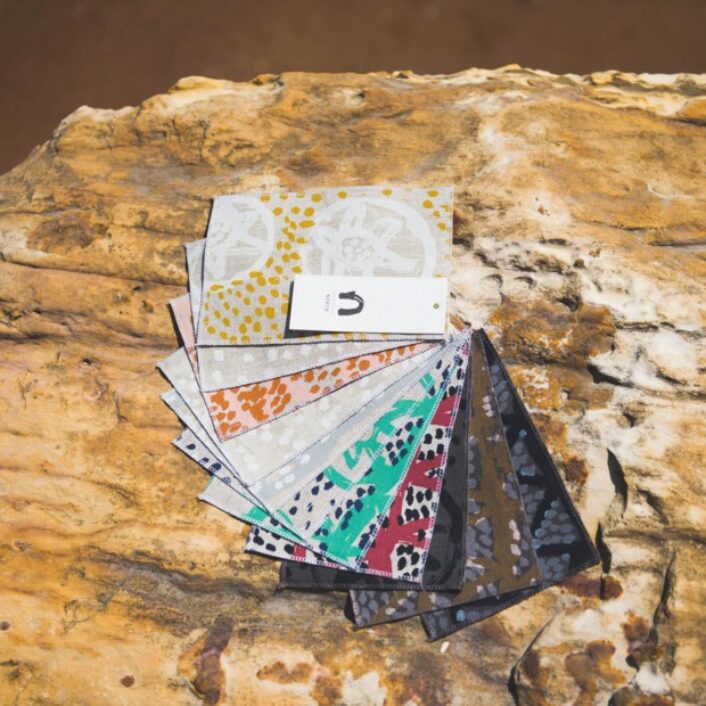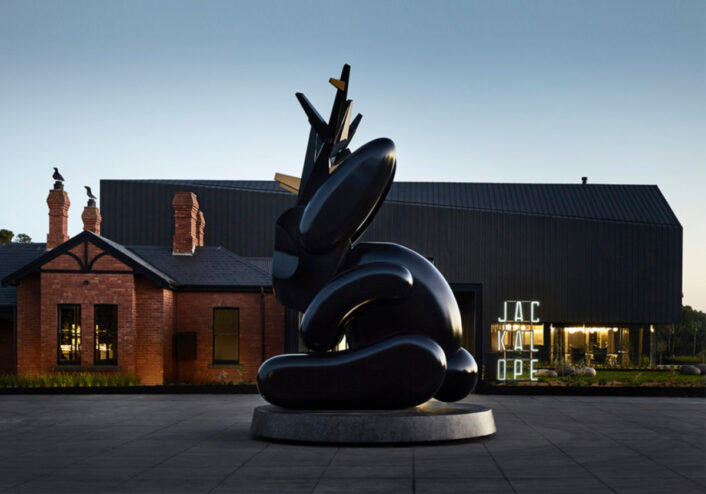Architecture
Aboriginal Art and Cultures Centre
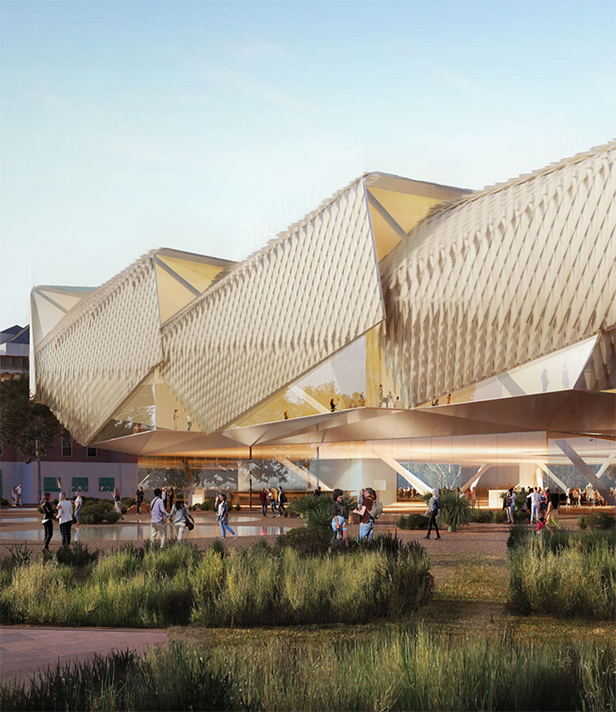
A rendering of the winning design.
Image courtesy of: Daily Architecture News
With a planned opening in 2025, the Aboriginal Art and Cultures Centre is hoping to welcome 500,000 visitors each year. The center will house art galleries, performance arts spaces, a shop, a cafe, event areas, and a commercial kitchen. The construction is set to begin in 2022 on the footprint of the old Royal Adelaide Hospital.
The firm Diller Scofidio + Renzo and Woods Bargot won the design competition for this significant Australian building. At the forefront is the importance of (courtesy of Surface Magazine), “honoring the Aboriginal peoples’ connection to country, place, and kin.” The design will pay homage to Aboriginal diversity across Australia.
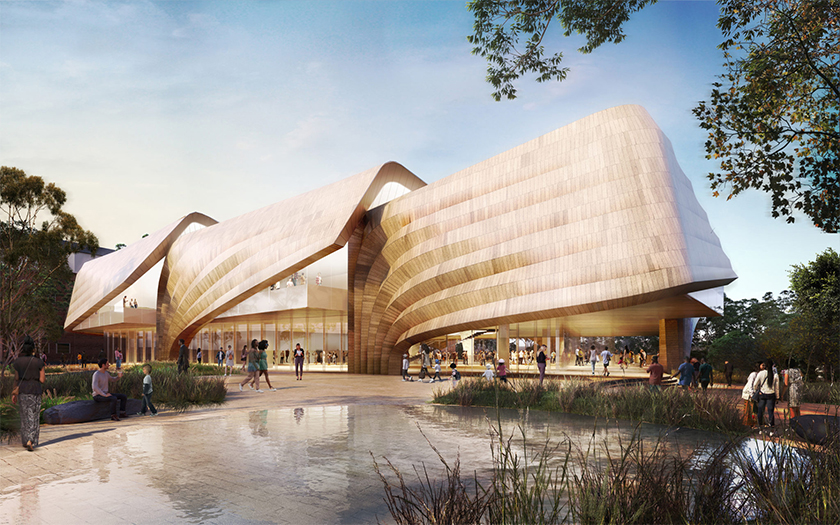
Over the next several years, the complex will become a major cultural destination.
Image courtesy of: Woods Bagot
The design calls for a 124,000-square-foot arts and cultural center with a nod to land, sky, and earth all while presenting an appreciation to the “Aboriginal conception of elements that link humanity to place.” Courtesy of Daily Architecture News, Rosina Di Maria, principal of Woods Bagot said, “The Aboriginal Art and Cultures Centre will be a place for all Australians to remember ourselves, to learn the truth-telling of our past, and to re-imagine ourselves together to create new memories as a connected community. It will be a platform for developing Australian culture – informed by the past, shaped by the now, for our future.”
The architects worked tirelessly to create a place they hope Aboriginal people will be proud of as a way to present their unique culture to the world. The architects worked together with an Aboriginal Reference Group to create this design. Essentially, the end result will be a layered, basket-like facade that references a wurlie – a traditional temporary shelter occupied by indigenous people.
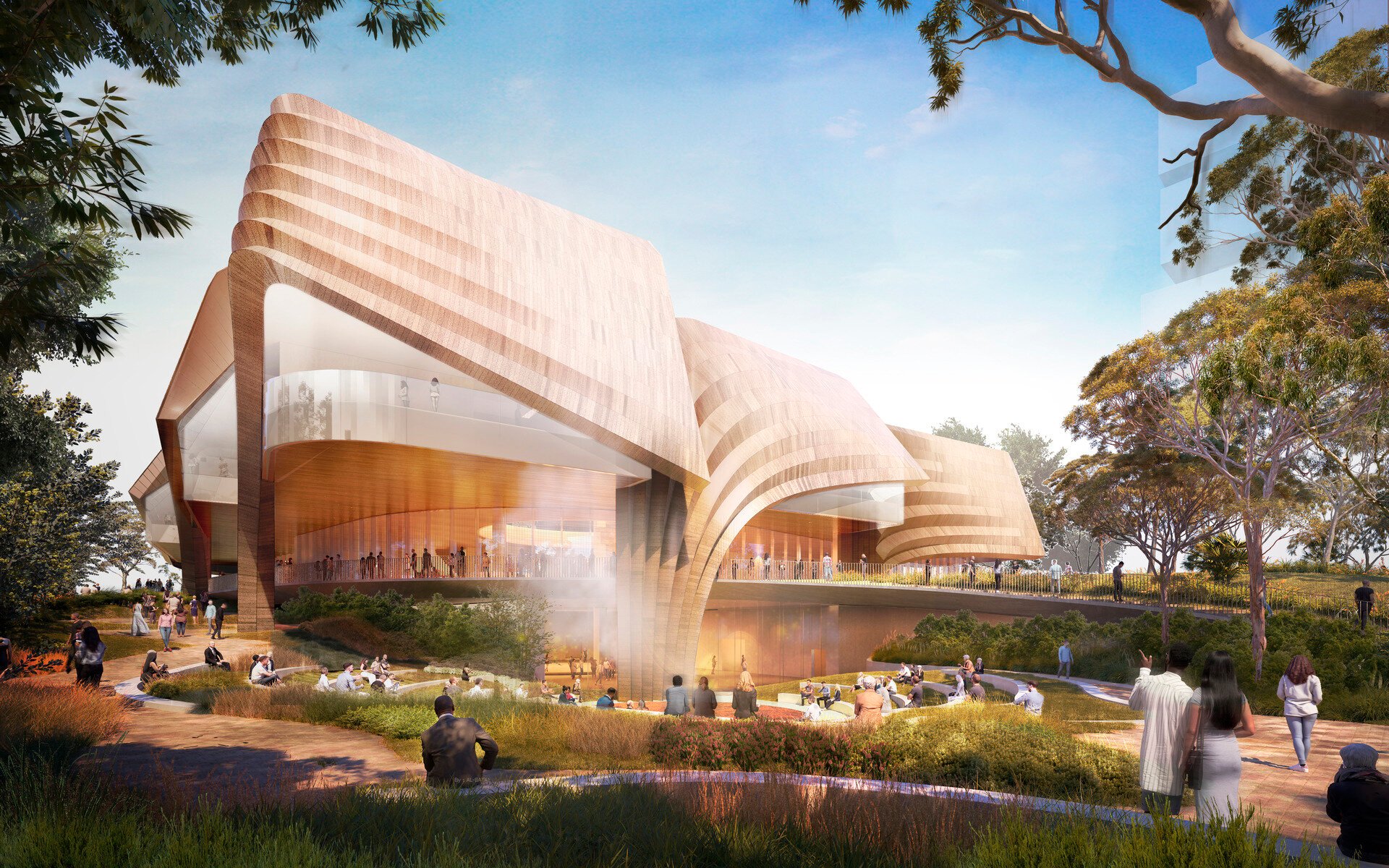
The cantilevered feature gallery is completely outdoors and the structural columns look as though they are growing from the ground.
Image courtesy of: Design Boom
The building’s lower-level galleries will be carved into the earth. Down beneath there will be performance spaces and gathering areas. The upper-level galleries will employ reveals to frame views of the sky. In between the lower and upper levels, an arrival area extends outward in all directions. This feature reorients the building to the beautiful Adelaide Botanic Gardens.
The complex’s center is a basket-like nest of columns that shapes the central multi-story gathering and performance space. Visitors will have the opportunity to spiral around as they travel through the building’s various levels. Further cementing the First Nations’ people involvement… the façade is draped with a shimmering “woven” skin that mimics a temporary shelter.
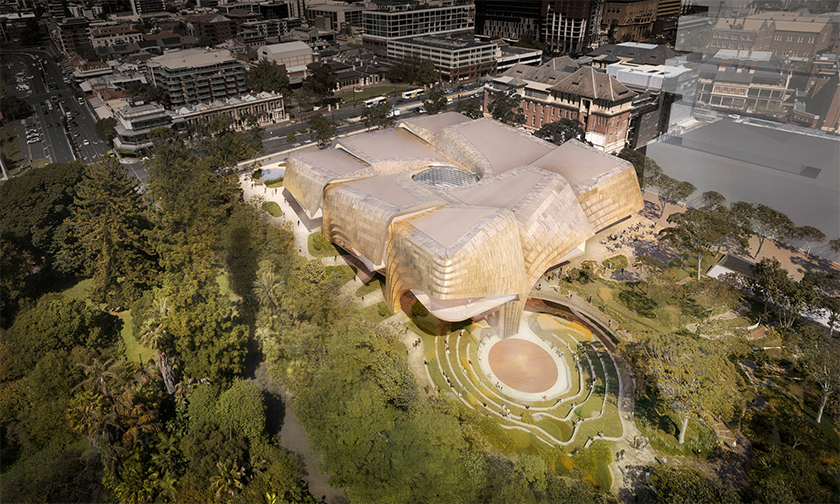
The aerial view shows the gardens and open-air amphitheater.
Image courtesy of: Design Boom
David Rathman, Aboriginal Art and Cultures Centre Ambassador, said in a formal statement that “The building has to reach out to you, to make you want to come inside and to come back. There is a fantastic opportunity for Aboriginal people to have ownership and leadership of what will become one of the state’s leading tourism attractions and to be active participants in that venture through business and career opportunities. There is a lot of excitement for this centre.”
The design came about after many detailed conversations as to the request of the Aboriginal Reference Group. It was important for the group to team up with these two architectural firms as they are both equally committed to a sustainable and environmentally-friendly approach.
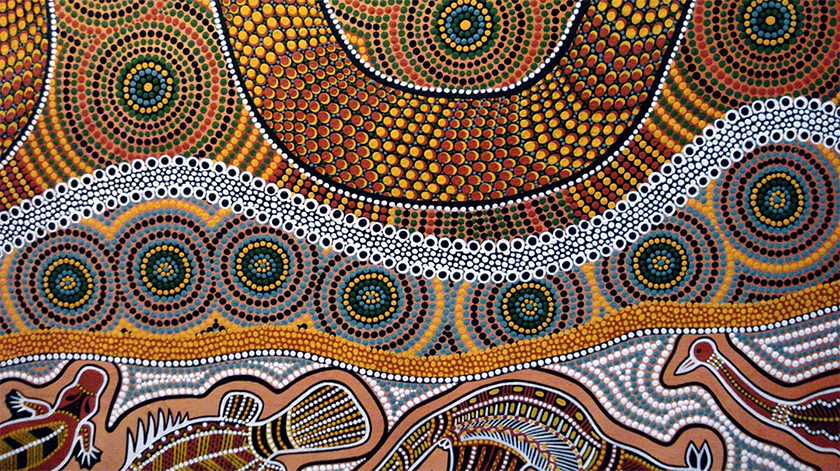
A sampling of traditional Aboriginal artwork, similar to what might be on display at the center.
Image courtesy of: The Culture Trip, photographed by: Barbara Dieu
The site will sit on Kaurna land within Adelaide’s Lot Fourteen… a “mixed-use” area. When the center opens it will be joining the Australian Space Agency, Australian Institute for Machine Learning, and the Australian Cyber Collaboration Center. Di Maria adds, “It will be a place for all Australians to remember ourselves, to learn the truth telling of our past, and to reimagine ourselves together to create new memories as a connected community.”
