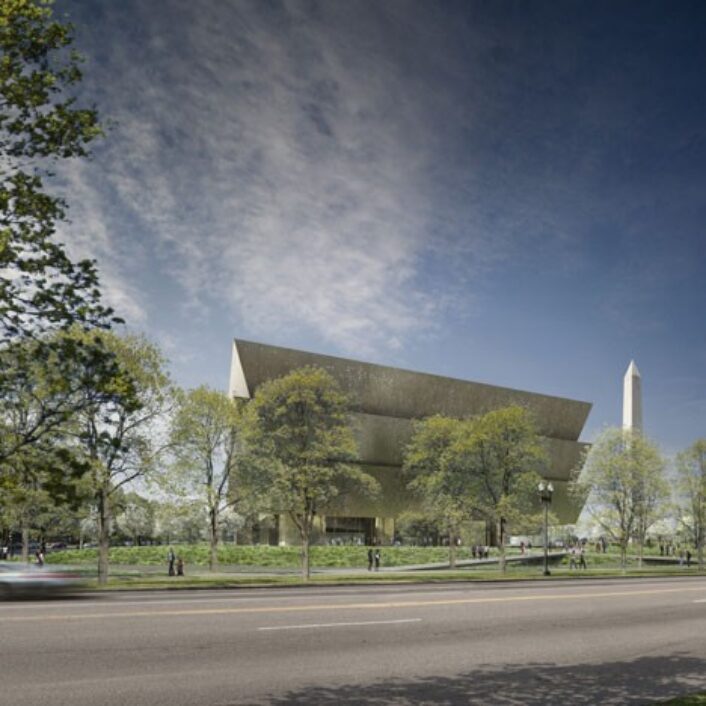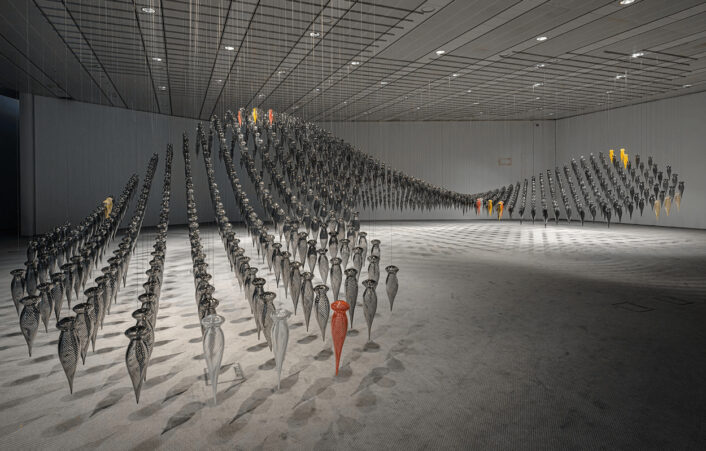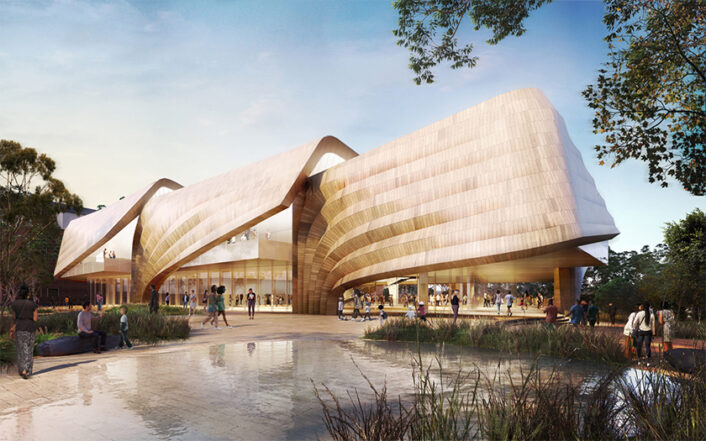Architecture
Adjaye Associates’ giant canopy
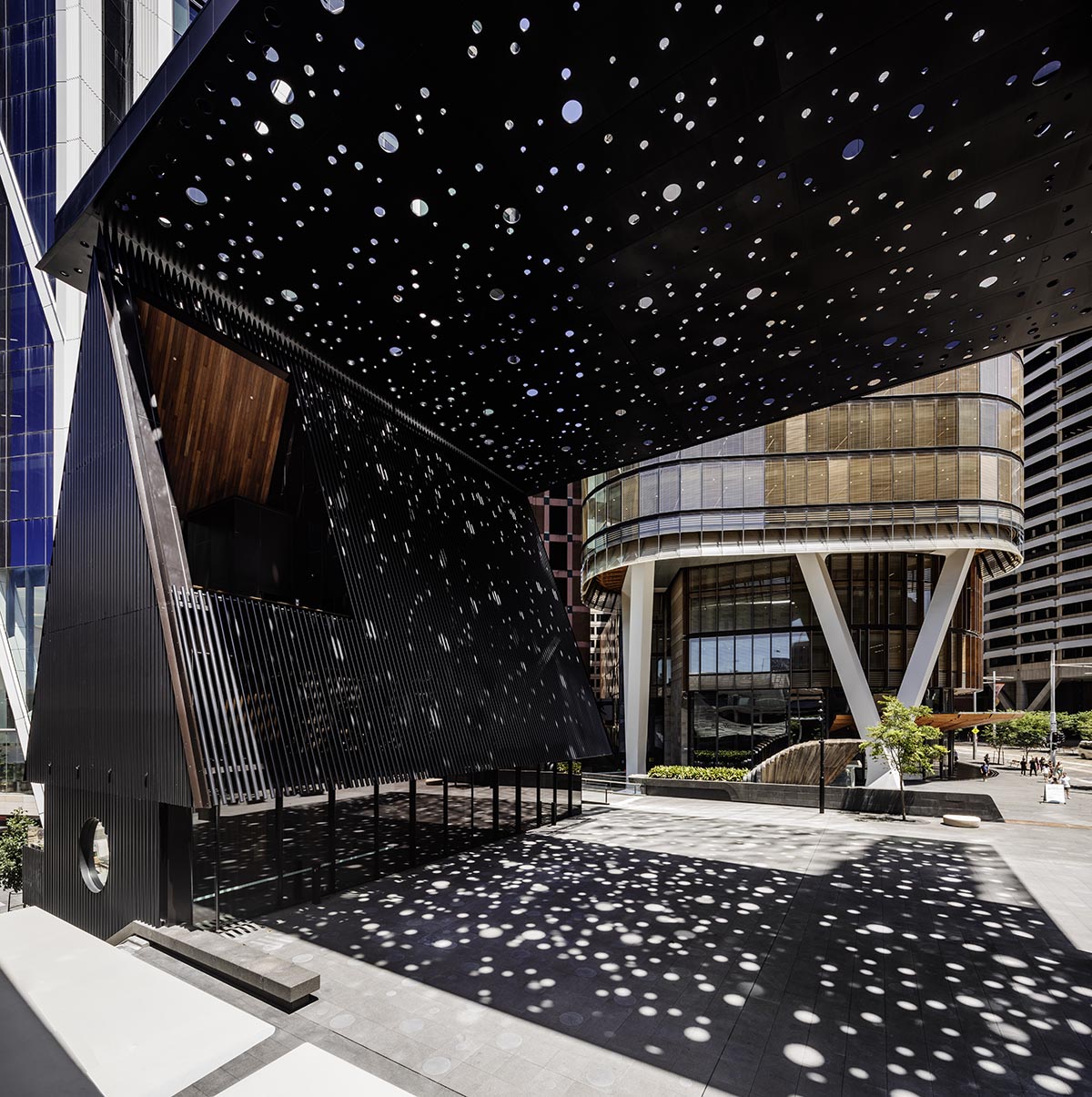
The canopy design was inspired by Aboriginal “Dot Paintings.”
Image courtesy of: World Architecture, photographed by: Trevor Mein
Back in 2019, David Adjaye unveiled plans for a multi-functional building and public square in Sydney… one that would be elegantly covered by a perforated metal canopy. With hopes of paying homage to the country’s Aboriginal cultures, the canopy was designed by the Aboriginal artist Daniel Boyd.
Named Sydney Plaza & Community Building, the project was commissioned in order to transform the existing place into a public landmark. Honoring the specific location which sits on land once owned by the Indigenous Eora nation (a group of Aboriginal Australians), the giant perforated-steel canopy would be the highlight.
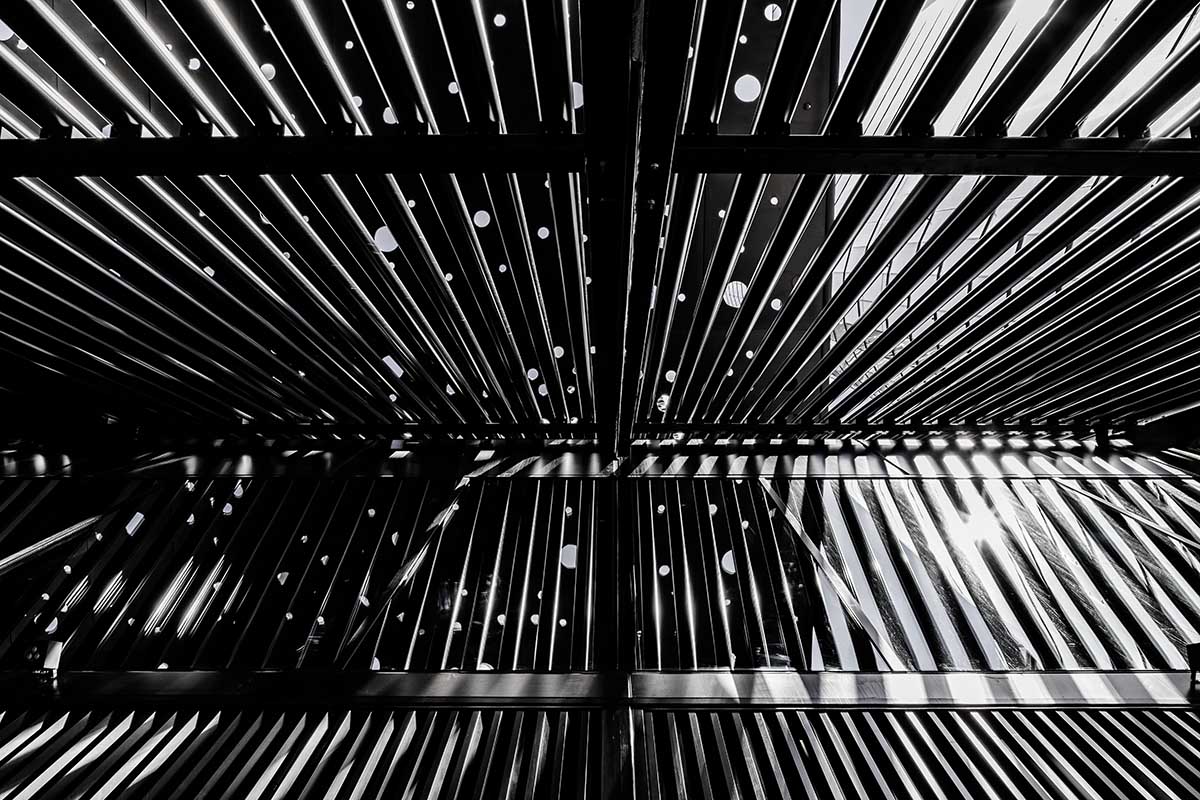
The plaza measures 12,900-square-feet, while the canopy measures 88 by 111 feet
Image courtesy of: World Architecture, photographed by: Trevor Mein
Working together, the team designed a black-clad community building that is covered by an elongated canopy. Boyd, a well-known Indigenous Australian multi-disciplinary artist, was anxious to work on this project with the architecture firm. He said (courtesy of an article by Lizzie Crook for Dezeen), “The idea of a public plaza provided a great opportunity for David and me to work together on the concept of relationships – how we as individuals perceive our relationship to a particular place and how collectively those relationships play out in a space.”
The cooperation between the team points to the general spirit of a “reconciliation of cultures,” an idea that is at the heart of the project’s design.
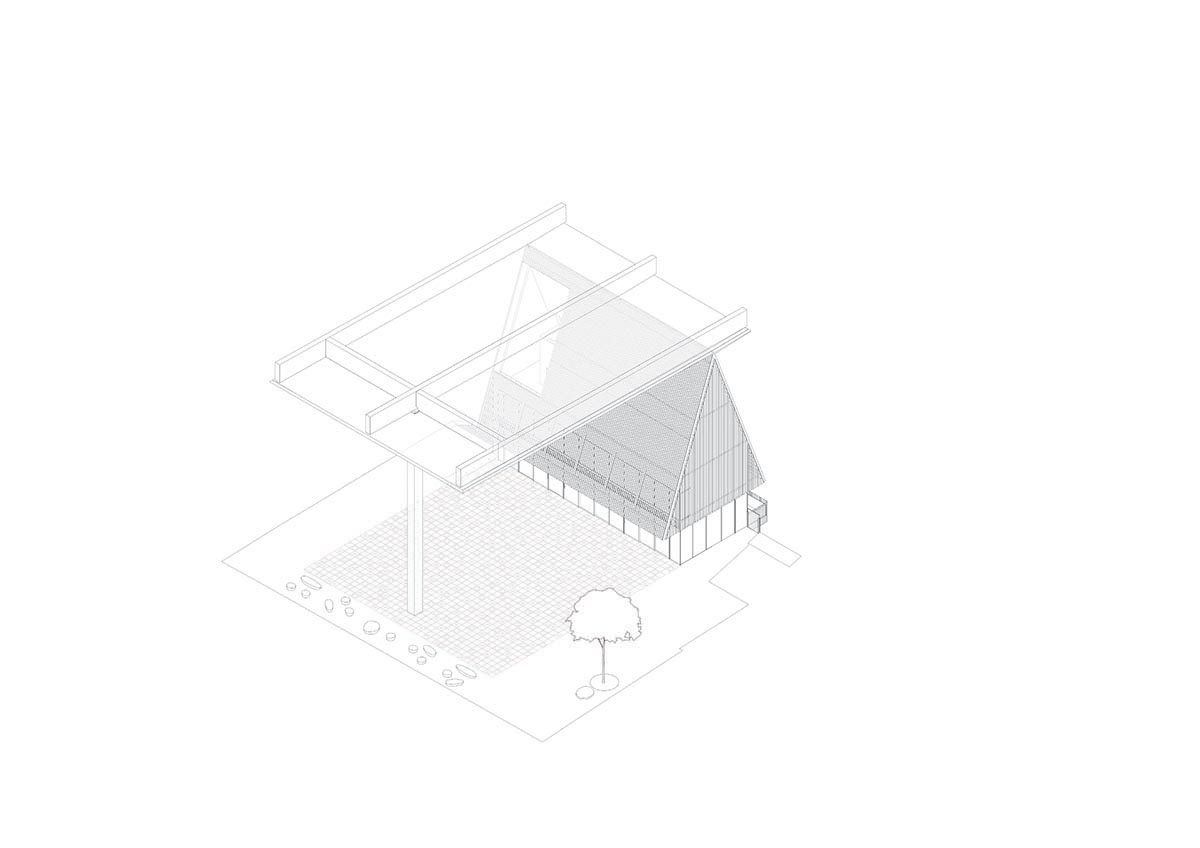
A rendering from the 2019 proposal.
Rendering courtesy of: Adjaye Associates (as featured in World Architecture)
The team was inspired by “simple unitary forms and placemaking in Aboriginal culture.” With the notion of shelter also relevant, Adjaye hopes that the plaza will serve Sydney’s citizens as a place where they can reconnect, recharge, reflect, and take a minute away to refresh from the city’s hustle and bustle.
The space is split into two distinct elements: a black, two-story community building with a gabled roof and a giant steel canopy that shelters the perimeter of the black granite plaza underneath it. The canopy is suspended from a number of trusses that are supported by a singular steel column. The canopy is also supported by the community building’s pitched roof which is a display of beauty in the form of a utilitarian steel screen.
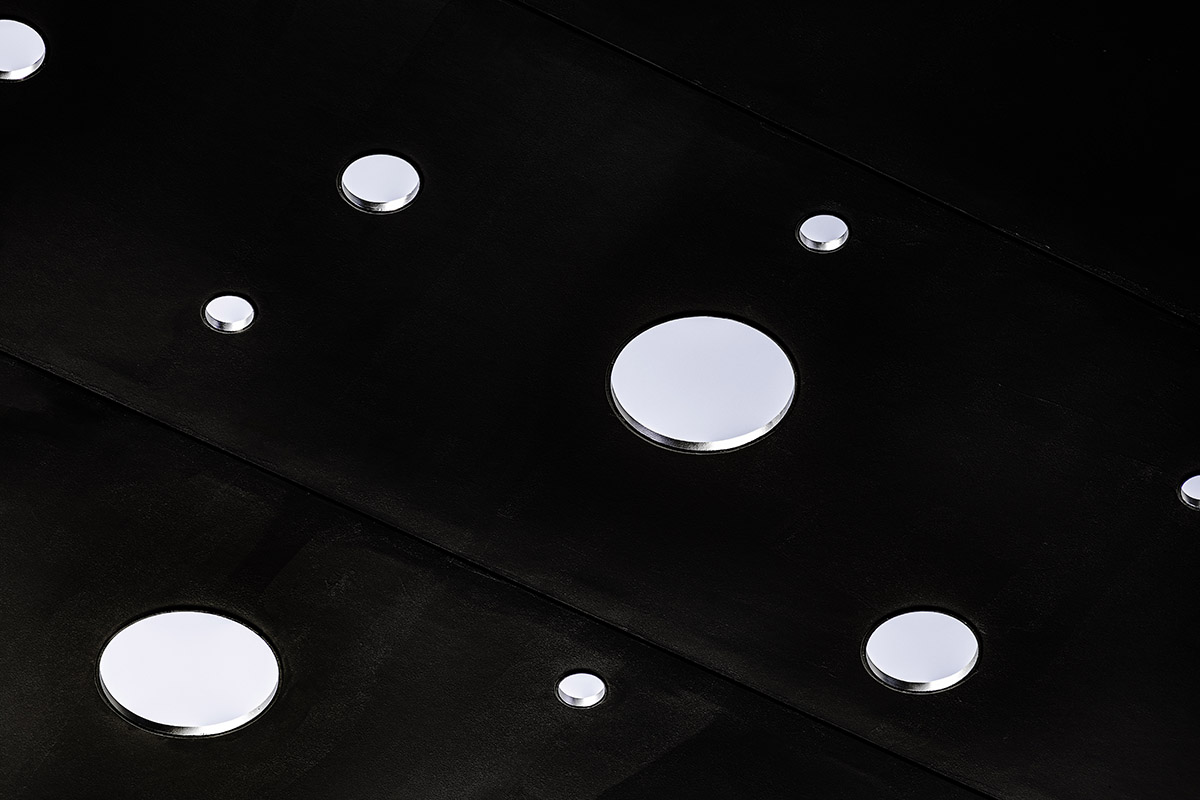
The dots above…
Image courtesy of: World Architecture, photographed by: Trevor Mein
The canopy’s surface, engineered by the international firm Arup, is seemingly punctured with randomly placed circular, mirror-lined openings which allow light to filter in and create a (courtesy of Adjaye Associates) “poetic layer of light and dark, solid and void.”
The symbolism of the dots should not be ignored. Traditionally, Aboriginal artists used dots to obscure certain information that was inscribed underneath. It would be naïve to consider that Boyd did not design pieces of detailing he choose to keep vague… and as such, he designed randomly scattered dots to adorn the canopy.
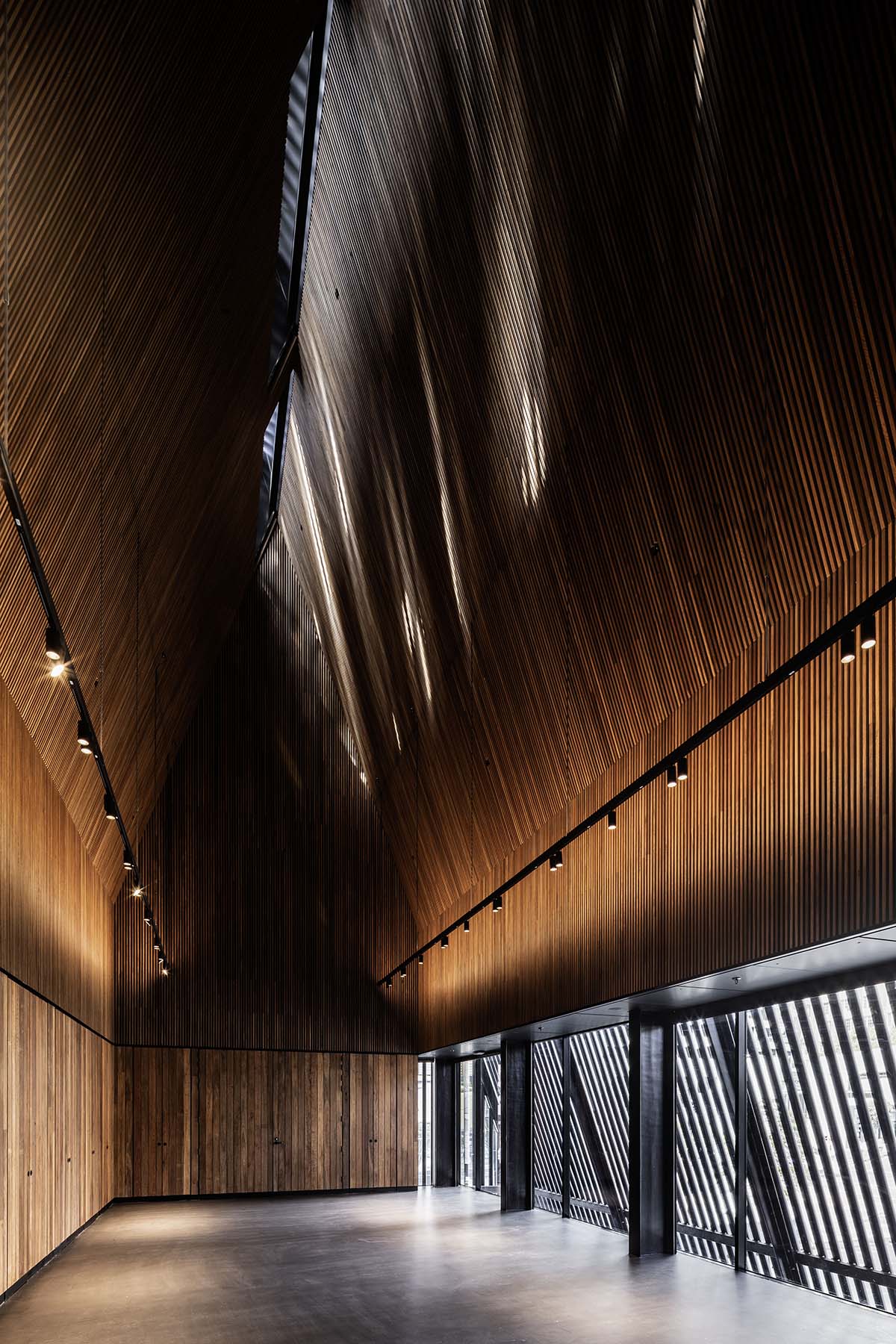
The open plan provides a flexible community space.
Image courtesy of: World Architecture, photographed by: Trevor Mein
The interior room is clad with spotted-gum wood; ironically, it feels cozy and serves as a viewing platform that overlooks the plaza. The uniqueness in this project refers to the fact that the public square is also a (courtesy of Graham Jahn, City of Sydeny’s Director of City Planning for World Architecture) “room within the city. It has that wonderful ambiguity and the potential for an incredible presence in the evening.”
Celebrating Aboriginal roots and providing a special space for citizens to decompress was the goal with this project. Luckily, Adjaye Associates and Daniel Boyd were able to merge their visions for an inspirational shared foresight where the general public is the ultimate winner!
