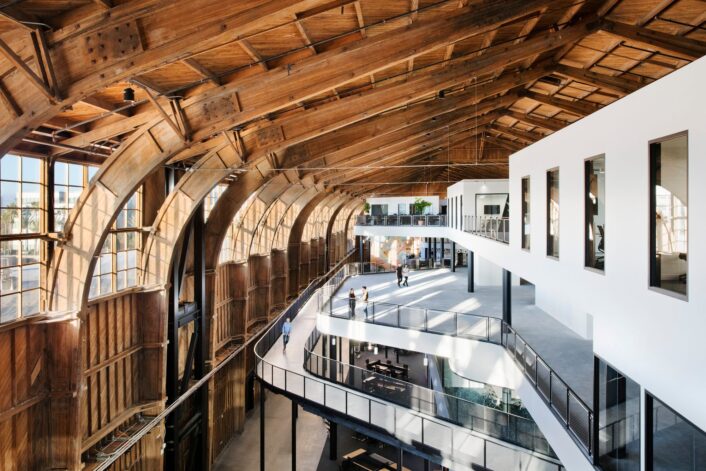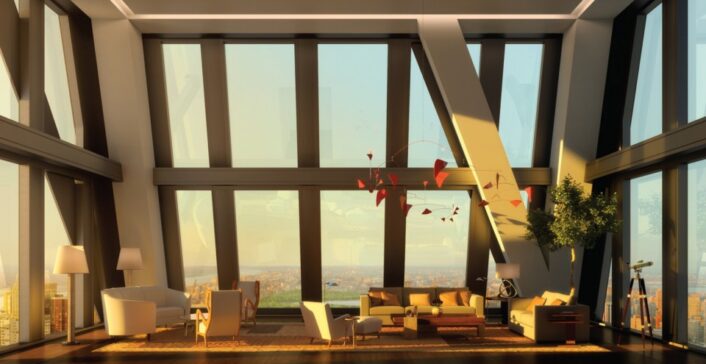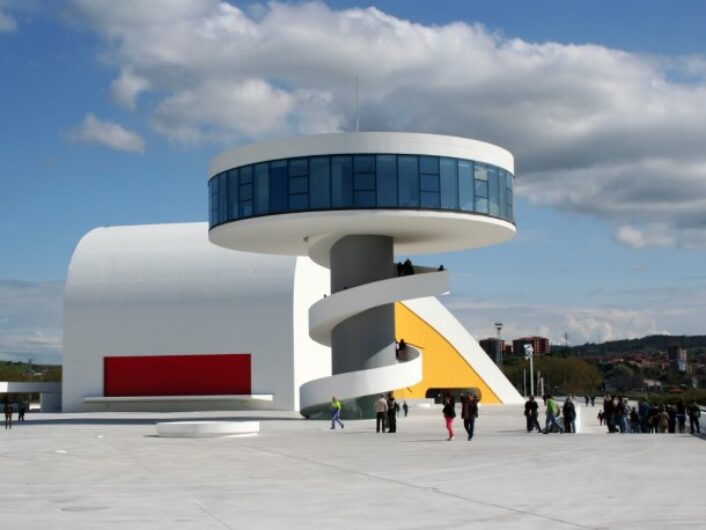Architecture
Amazon’s new headquarters… the Helix
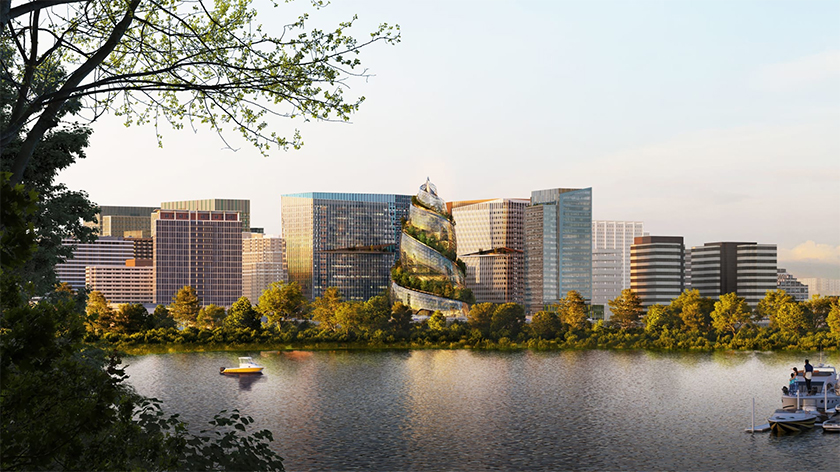
The complex is slated to be completed in 2025.
Image courtesy of: CNN
Last February, Amazon announced plans to build a second headquarters in Arlington, Virigina. The corporate giant’s new complex will be a 2.8 million-square-foot “HQ2” called PenPlace. Designed by NBBJ, a global architecture firm, this design will transform Arlington’s skyline.
The star of the complex is a unique structure that has been dubbed, “The Helix.” This 350-foot-tall office building is a “spiraling vertical forest” that features outdoor walkways with trees and plants that twist up and out from within. In addition to office space, Amazon planned for 2.5 acres of open spaces set aside and accessible to the public. There is also an amphitheater for outdoor concerts, farmers’ markets, and other recreational activities planned.
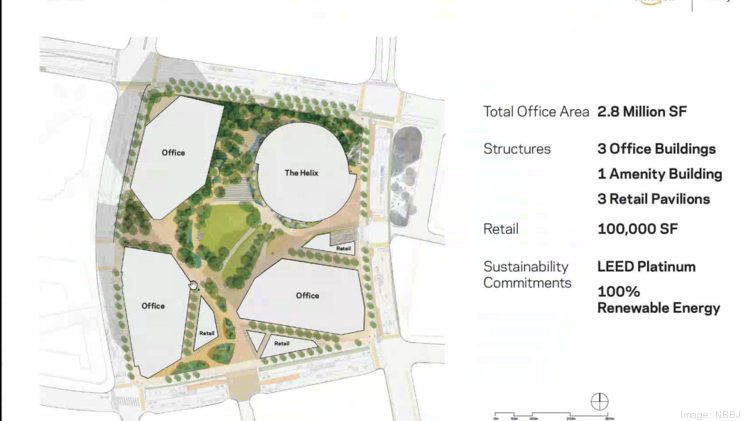
Amazon’s plans for HQ2.
Image courtesy of: Washington Business Journal
Amazon presented NBBJ with the job of blending architectural and ecological elements to create a sustainable and healthy environment for their employees and the local community. Dale Alberda, the project’s lead architect spoke to Architectural Digest about the project,” Increasingly, we see leading companies invest in these [energy] strategies.” PenPlace will have an all-electric central heating and cooling system that will run on 100% renewable energy sourced from a solar farm in southern Virginia. Finally, it will seek LEED Platinum certification.
Alberda continues, “We’re doing a lot on the site to connect people to nature. But with the Helix we really take that to the extreme. We’re building a series of indoor atriums and gardens that are not a conservatory or a place you just visit, but a place you can actually go and work.”
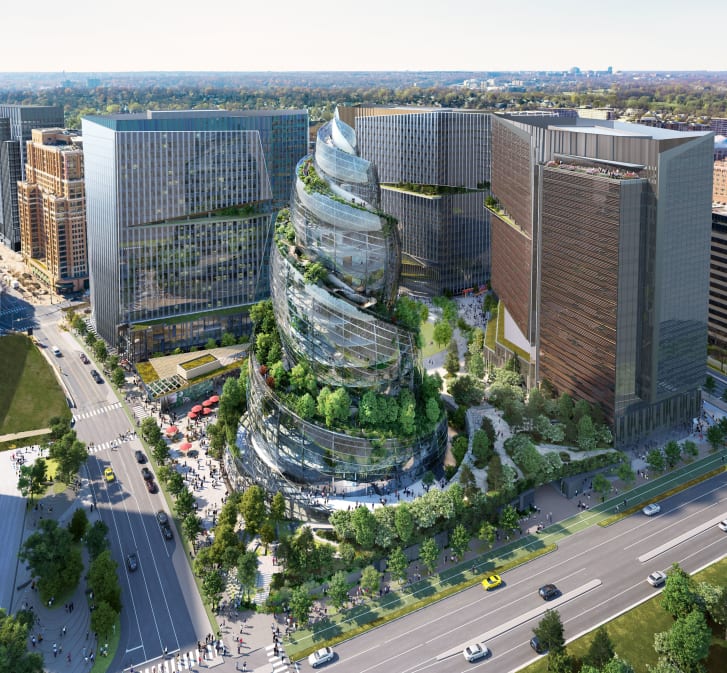
NBBJ is headquartered in Seattle; thus, it has plenty of experience with corporate headquarters as it designed those for both Samsung and Microsoft.
Image courtesy of: CNN
In total, three office towers are planned for the complex. Of course the most notable is PenPlace, the centerpiece structure which resembles its namesake. The double Helix will interweave both manicured gardens and native plants and trees as it swirls upward. Alberda continues, “It draws its formal inspiration directly from the natural world, where the double helix geometry can be found in many forms, including plants, seashells, DNA strands, and even our galaxy.”
The building’s shape is supposed to resemble the double helix of DNA and it touches on “humanity’s innate connection to nature.” The tree-covered glass structure has a series of alternative work environments planned inside; they will be set amongst indoor gardens and greenery that will be cared for by a team of specialized horticulturalists. In addition, a spiral “hill climb” will enable employees and visitors to ascend the structure’s exterior.
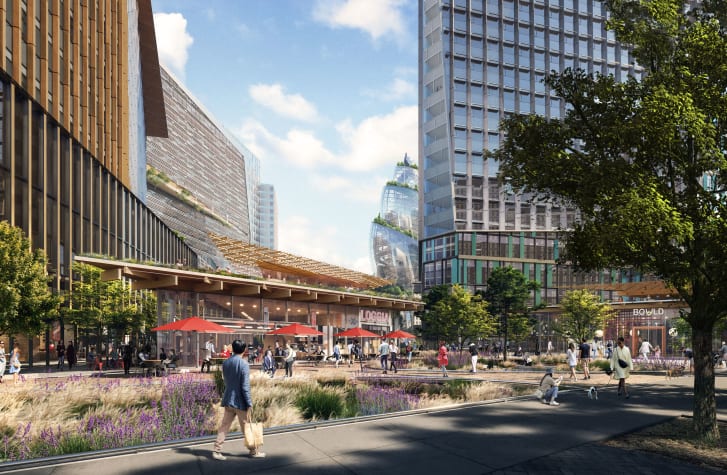
The project’s lead architect says that the majority of the ground-level space will be accessible to the public.
Image courtesy of: CNN
In addition to renewable energy, other sustainable design features include a system that recycles rainwater and the use of natural ventilation. Furthermore, the buildings are designed to maximize the sunlight that enters inside; thus, the amount of artificial lighting necessary is vastly reduced.
The site will also have plenty of room for retail pavilions and restaurants, in addition to other community spaces such as a child-care center, a dog run, and a food-truck area. NBBJ made sure to prioritize “walkways, landscaping and retail over motor vehicles.” It will also build protected bike lanes in the nearby streets for citizens who want to continue along a more sustainable path.
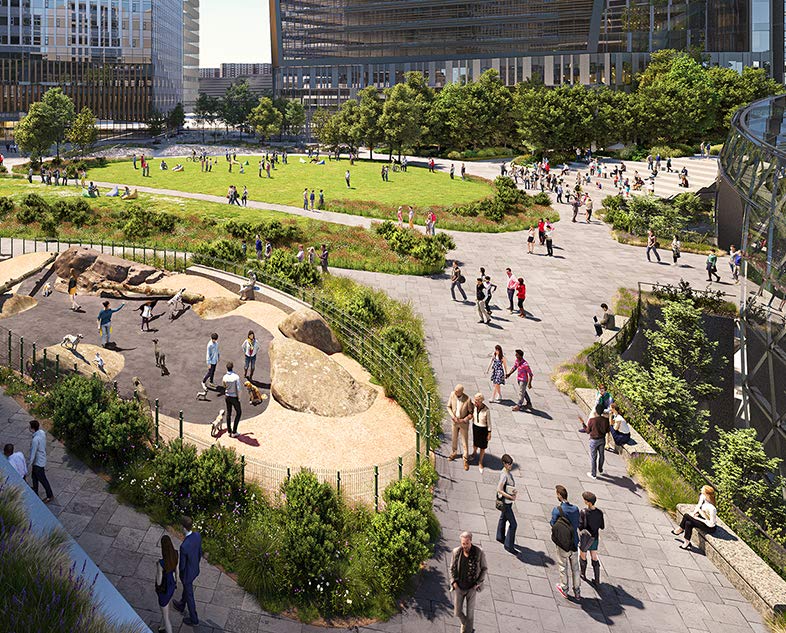
1.1 acres of new public open spaces which are designed for a multitude of uses including a dog park, farmers market, and public recreation areas will be available to the public upon completion.
Image courtesy of: Amazon
Arlington is lucky! The project will cost $2.5 billion dollars and it will occupy 4 million-square-feet of energy efficient office space. At least 25,000 new full-time jobs will be added to the growing company. There is no doubt that Amazon’s employees and the neighboring community will greatly benefit from the infrastructure updates and public transportation improvements.
Amazon continues to do good… last year they announced a $2 billion Housing Equity Fund to preserve and create more than 1,300 affordable homes in Arlington’s National Landing neighborhood in partnership with the Washington Housing Conservancy. More investments are sure to come!
