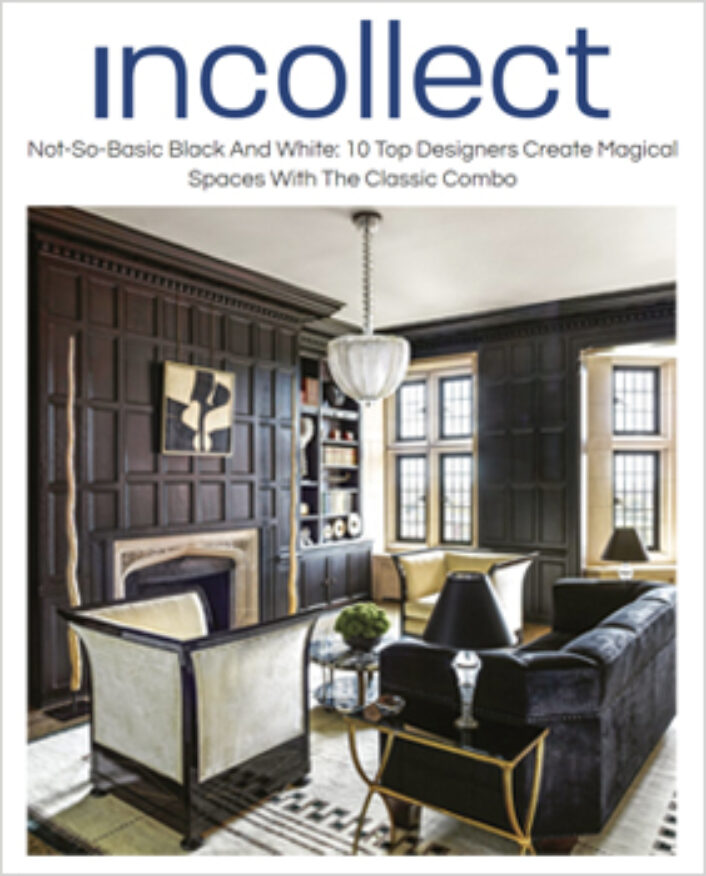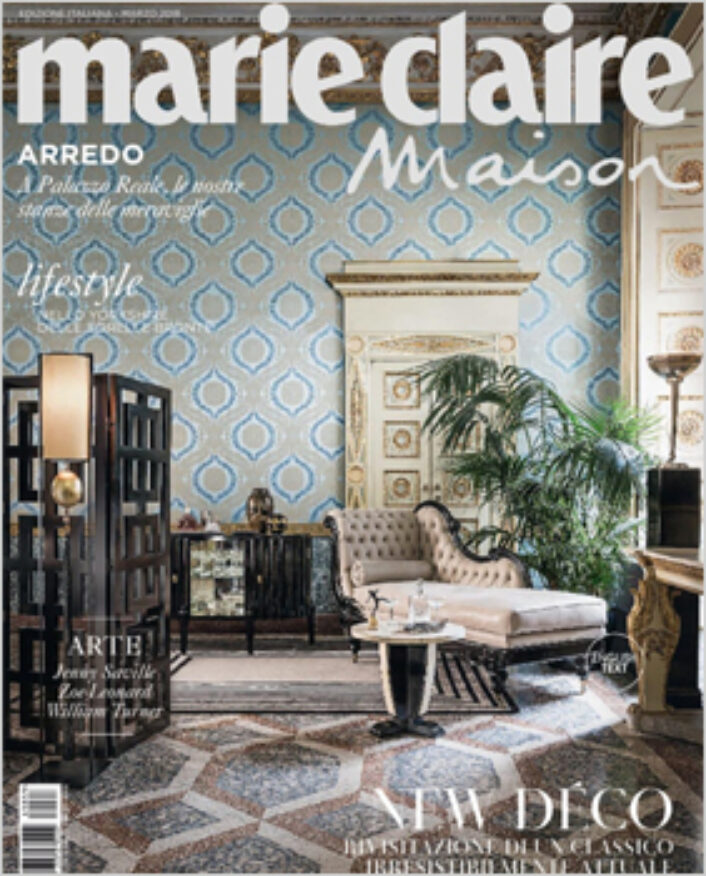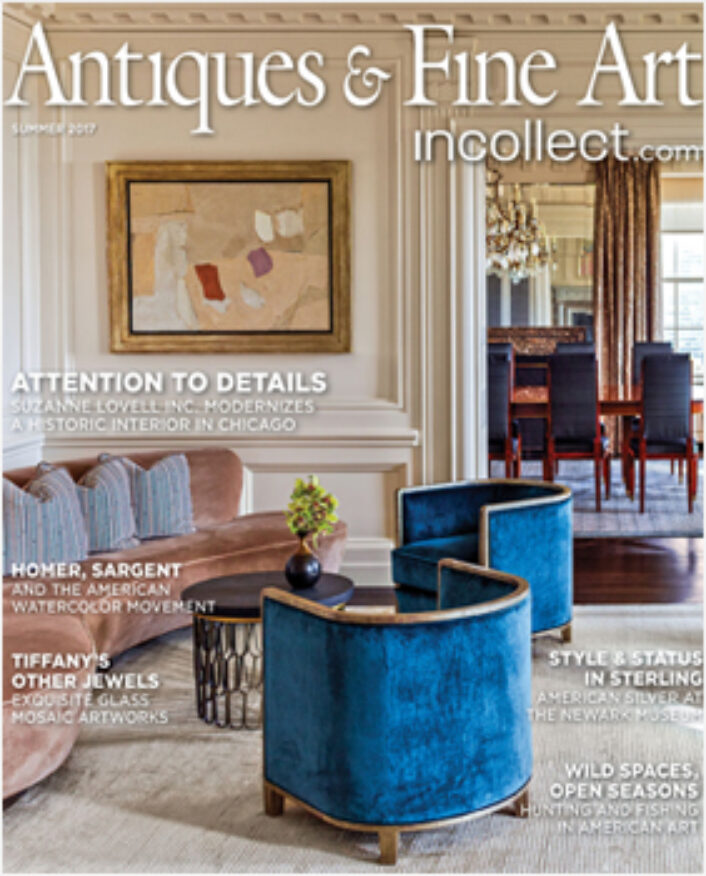Architecture
An Elegant Entry Gallery: “Before & After”
So we start with the large, softly arched and elegant gallery to our full-floor Lakeview residence. This gracious space welcomes you with great style, and sets the stage for the spacious rooms to which it leads.
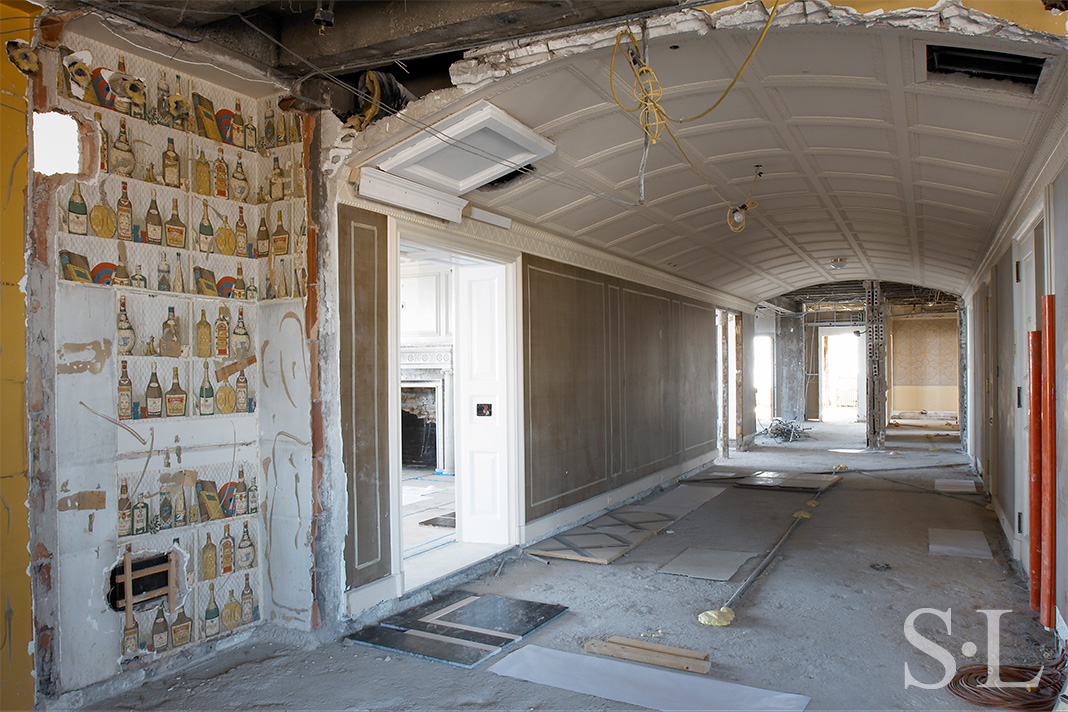
The “Before” photo is very telling as we started to test samples for the flooring and the rework of the large plaster vaulted ceiling, which would ultimately harbor a well-disguised mechanical system.
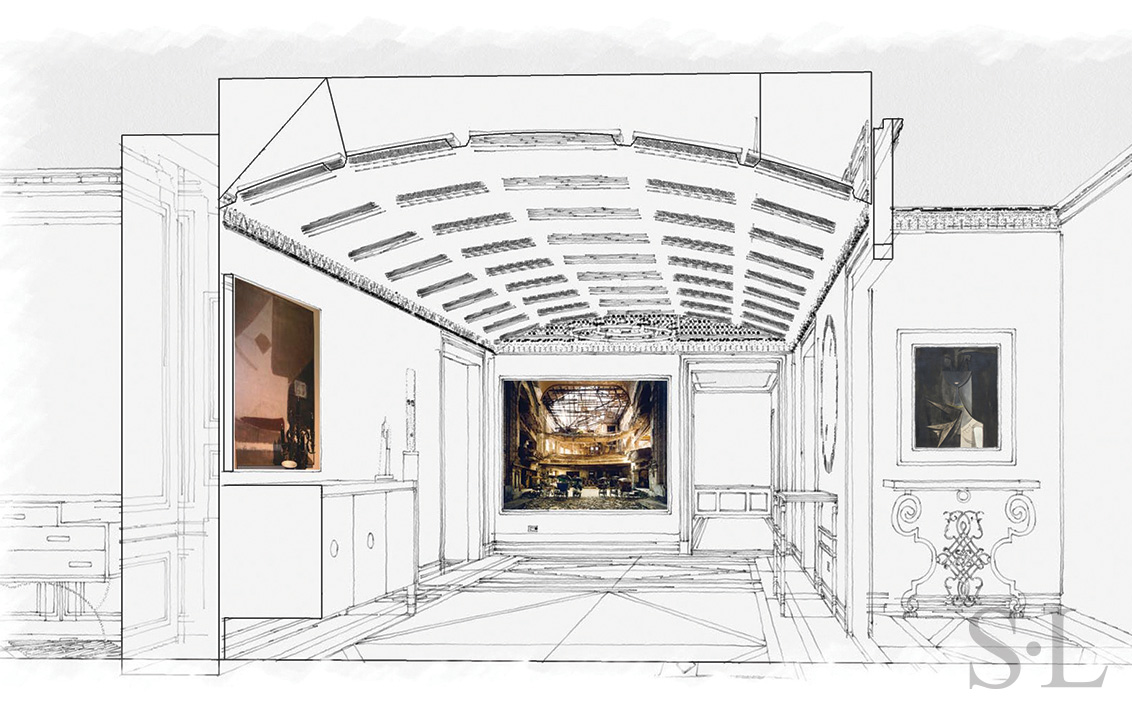
Our sketches served to distinguish space and object along with artwork and the impact a few decisions can have on the perception of a large and welcoming gallery. It was very important to continue to test against scale as we intended an open feeling.
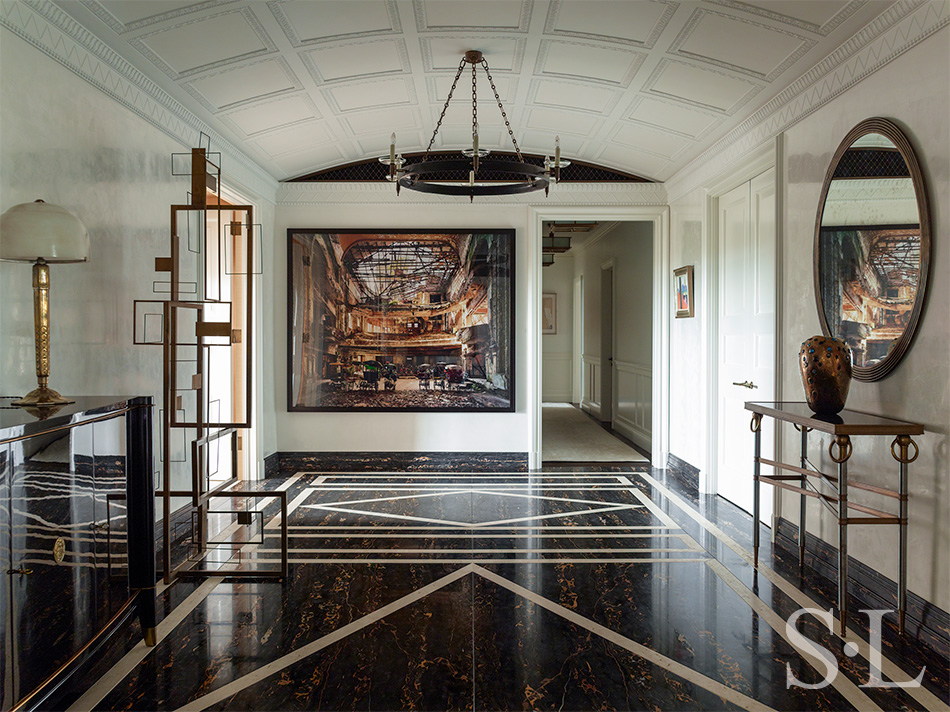
You see here the “After” image of the gallery with high gloss Venetian plaster walls, decorative plaster ceiling and a Nero Portoro floor with limestone borders.
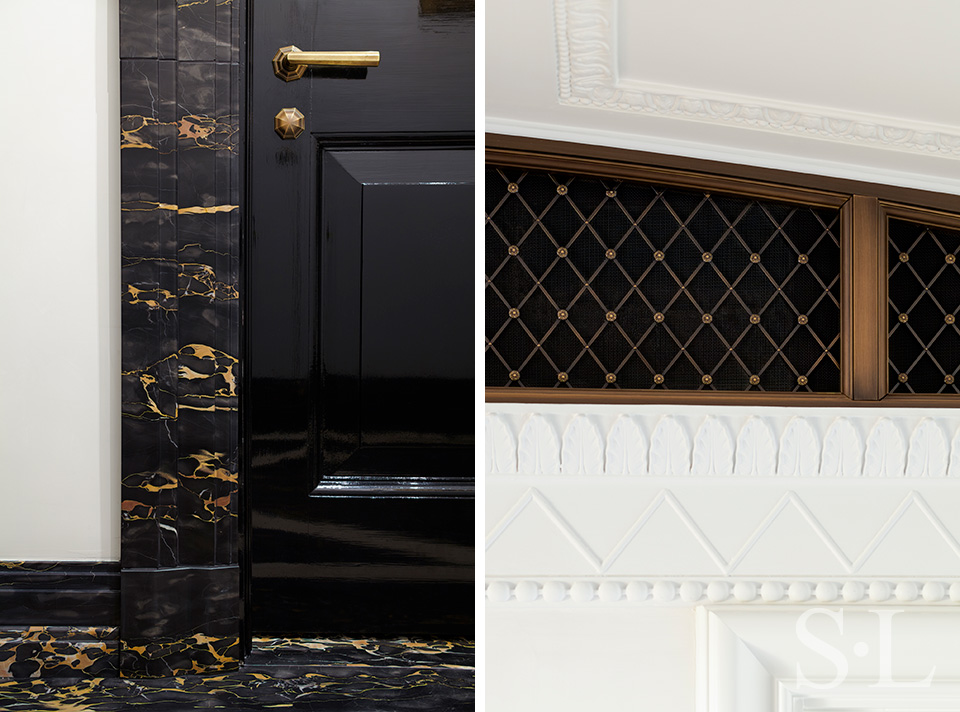
And here you see the outermost front door details. The jewelry, as I like to call it, as it is what you touch and how you understand the level of quality intended.
The hardware was antique brass and custom-designed through Nanz Hardware. And probably my favorite decision with regard to material selections was the carved stone door base, casing and plinth block detail in the elevator lobby as you approach the apartment’s front door.
The mechanical system I mentioned earlier is behind this lovely bronze grill. And the original plaster freize detail was refined and recreated to circle the gallery.
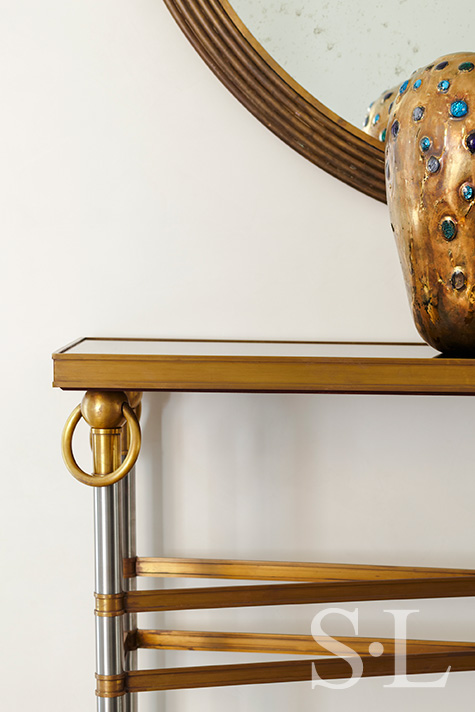
Both the pair of round mirrors and the pair of bronze, steel and stone gallery tables are by Jansen. The vessel is from Bernd Goekler, created by Franco Deboni.
Photography by Eric Piasecki
Interior Design: Suzanne Lovell Inc.
Architect: Vinci Hamp Architects
General Contractor: Centaur Construction Company, Inc.
View more of our award winning Lakeview Residence.
