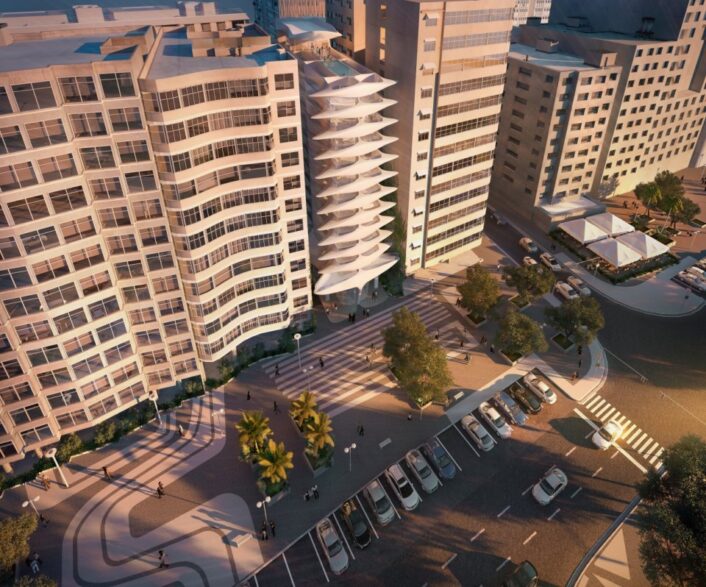As Rio de Janeiro has been preparing for the quickly approaching 2016 Summer Olympics, the city has seen an influx of extraordinary designs for the Games. One of the incredible results of winning a bid for the Olympics is that the city pulls in revitalizing projects not just for the Olympic venues, but for the entire city. It is an amazing opportunity for a city to attract ground-breaking designs that spark future revitalization long after the games are over. We recently stumbled upon two projects that while coming from completely different architects for completely different building types, achieve an elegant expression with similar underlying structures.
Zaha Hadid, who sadly recently passed away at the end of March, designed her first residential tower in Brazil. Casa Atlantica is an 11-story tower overlooking Copacabana Beach. The site had many constraints for its size, and as a result, Hadid devised a spine-like structure where the floor plates extend horizontally like winged vertebrae. The structure is not only mesmerizing in its elegant flowing form, but it creates a connection to its surroundings while still standing proudly on its own. It anchors the building in its site, seemingly growing out of it. It also created living spaces ideal for Brazil with large balconies to enjoy the beautiful weather and unobstructed views as each floor is its own unit. Her thoughtfulness towards the future occupants and maximizing their connection to the natural beauty and vibrancy of the neighborhood is inspiring for all of us! We are excited to see it progress, and live on as yet another inspiring legacy of Zaha Hadid!
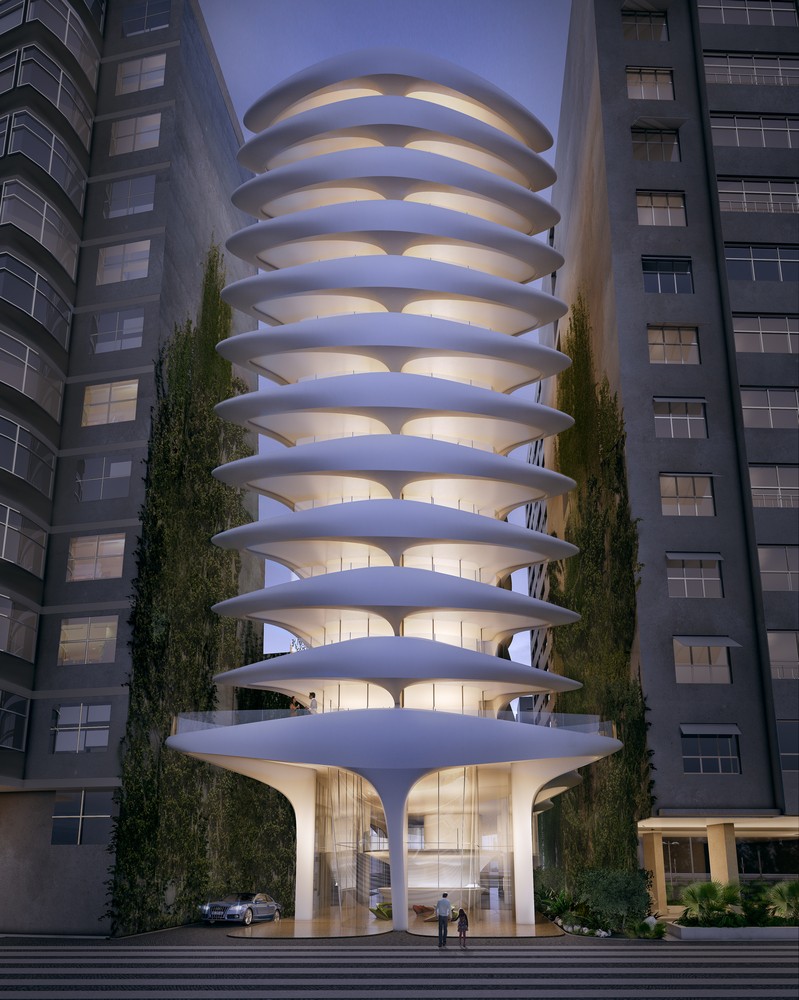
The exterior facade of Zaha Hadid’s building in Rio.
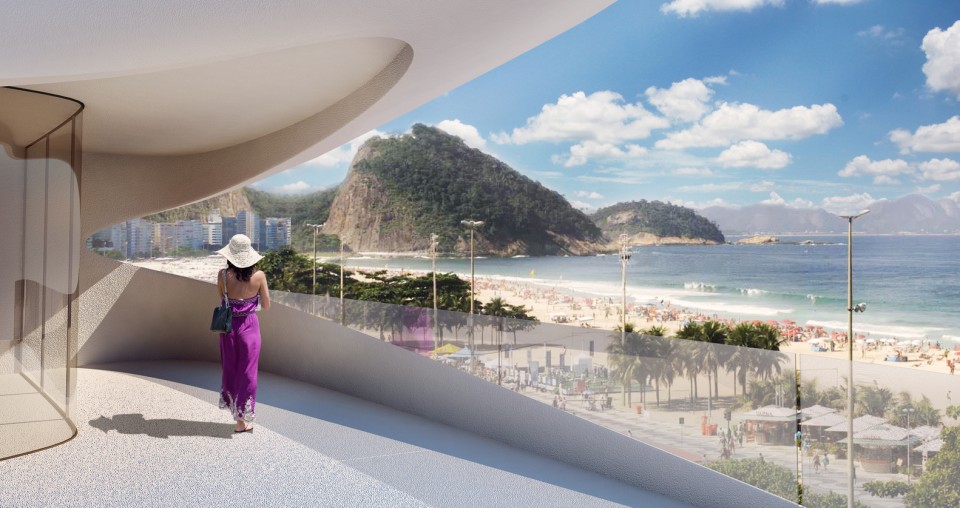
The balconies that overlook the beautiful views of Rio.
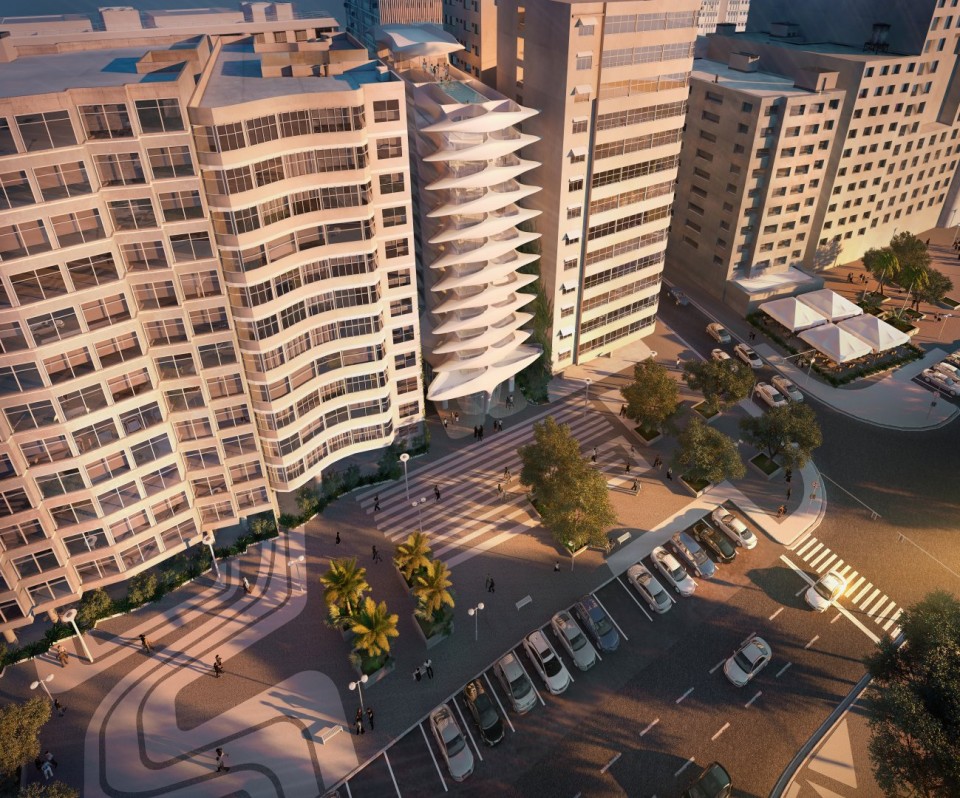
A rendering showing the new building amongst the existing towers.
All images of the new Zaha Hadid building courtesy of Archdaily.
Another inspiring architectural project in Rio de Janeiro is the Museum of Tomorrow by Santiago Calatrava. The building has a massive cantilevered roof structure with a branching truss system much like a spine. Inside, the museum includes temporary and permanent exhibition areas, a 400-seat auditorium, an education centre, a cafe and gift shop all centered on showcasing and increasing awareness for climate change, population growth, changes in biodiversity, genetic engineering and bioethics, along with new advances in technology. The structure of the building, combined with its all-white interior, provide an elegant backdrop with quiet permanence to support the changing nature of the exhibitions. The cantilevered section of the roof extends over massive public spaces intended to reconnect the site on Pier Mauá with the public and the surrounding sea.
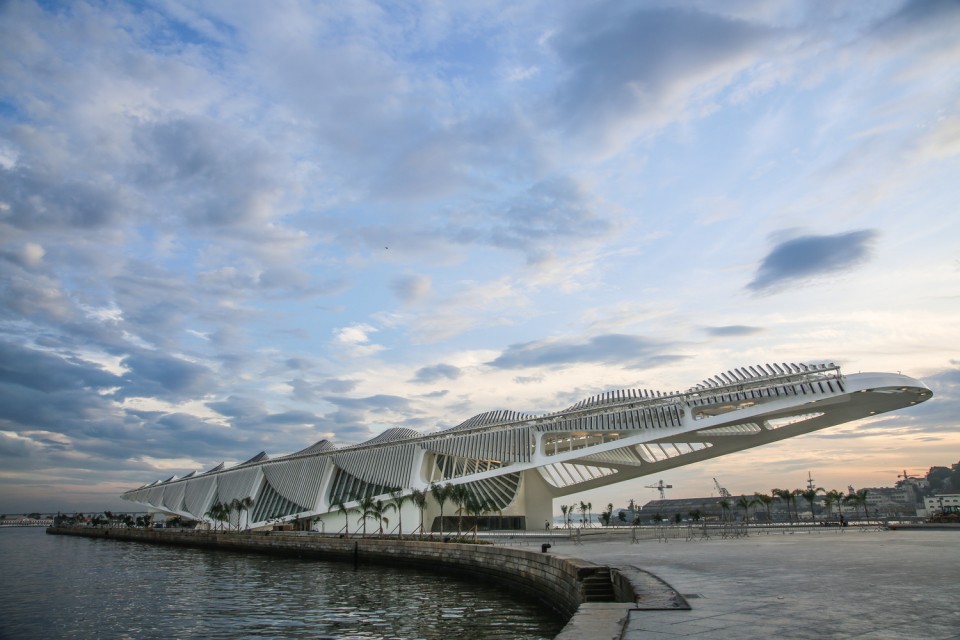
A view from a distance of the new museum.
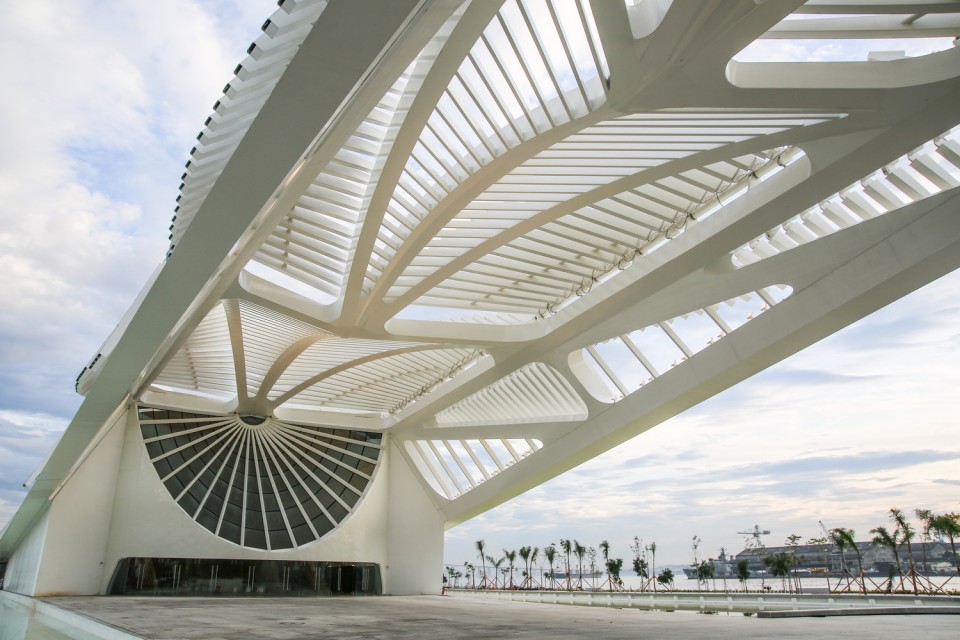
The public space that is created under the structure intended to connect with the public.
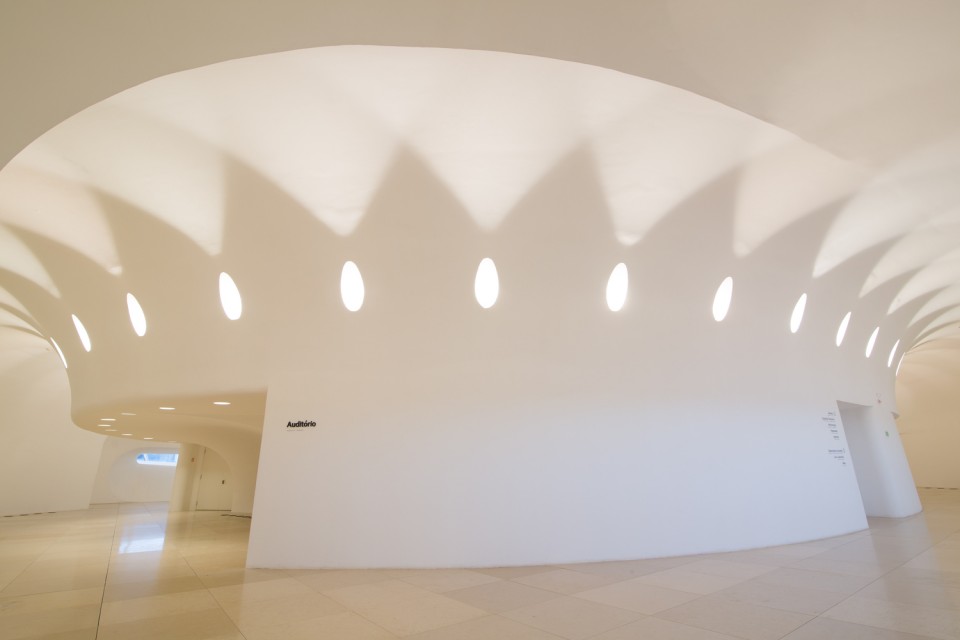
The white interior is perfect for rotating exhibition space.
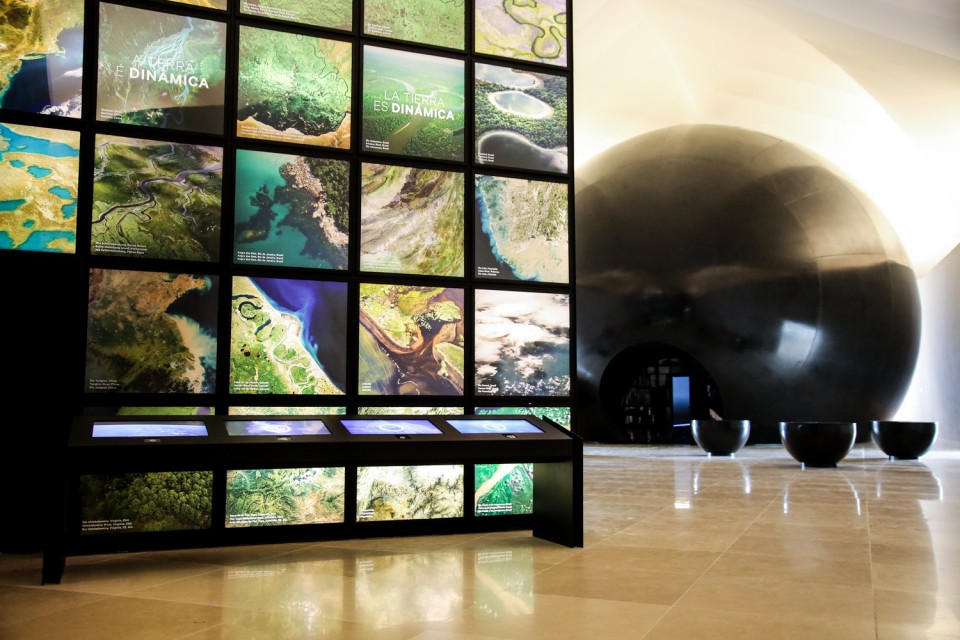
One of the permanent exhibitions about climate change and biodiversity.
All images of the museum courtesy of Archdaily.
