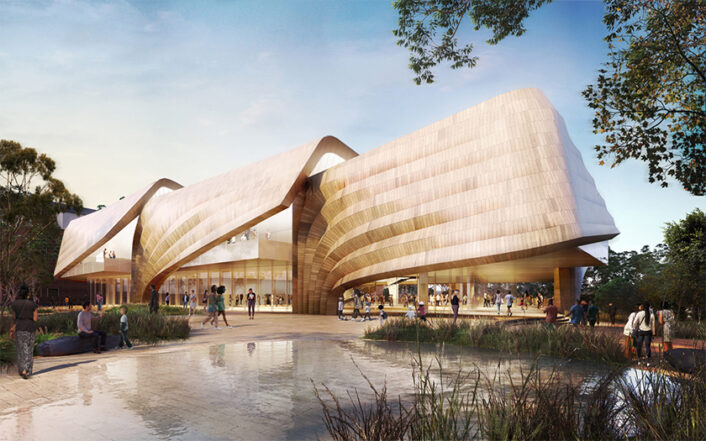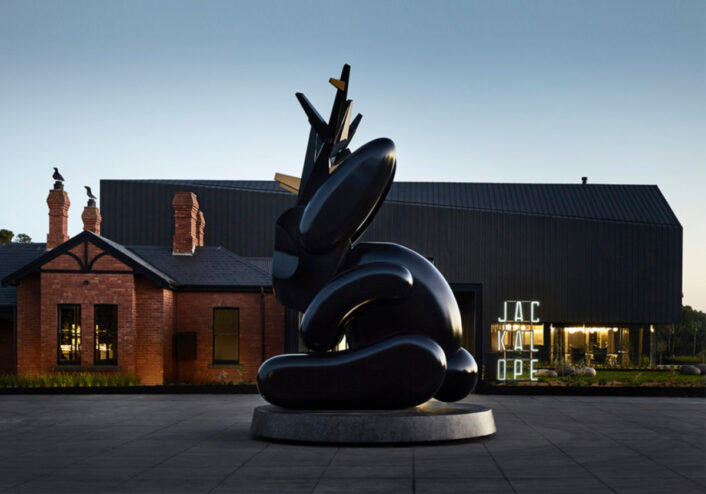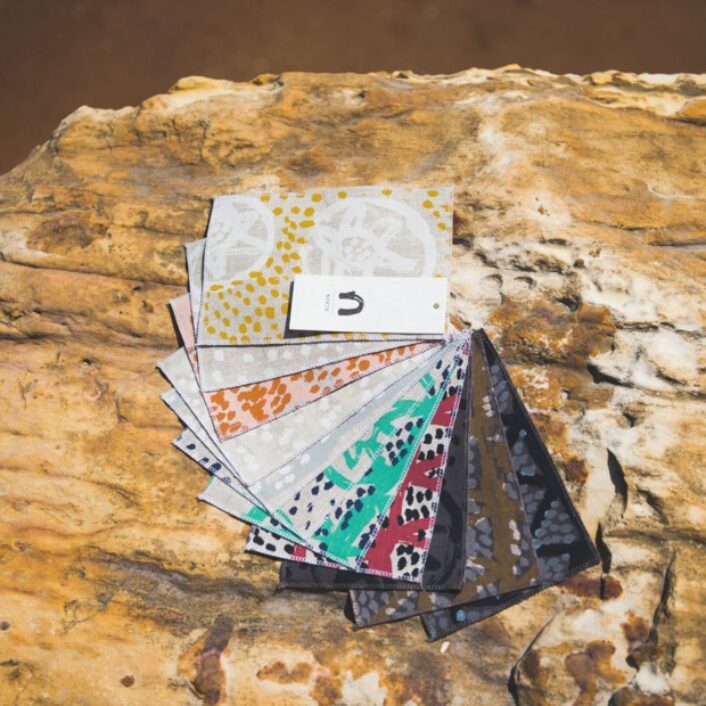Architecture
Australia’s new Bundanon Art Museum
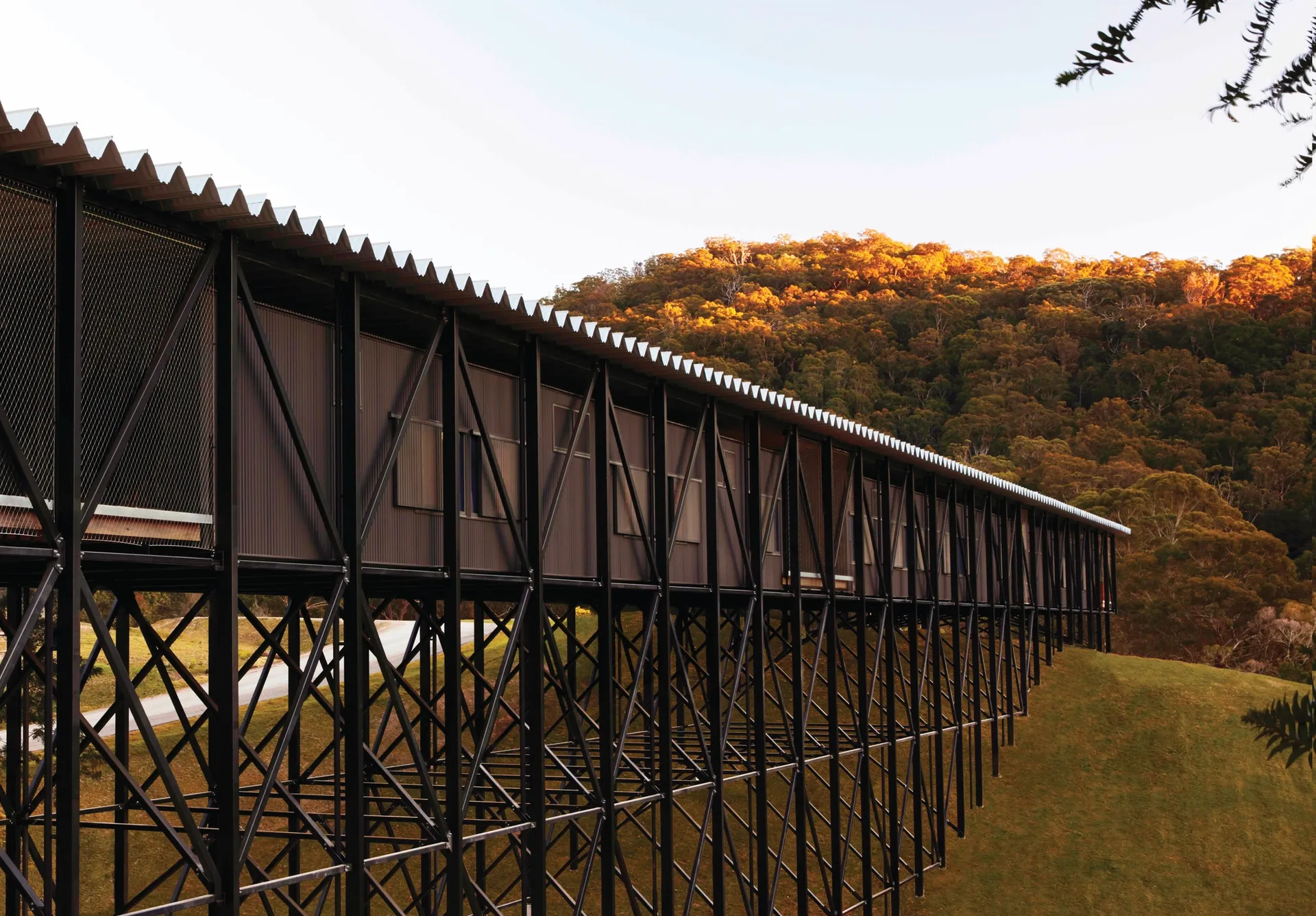
The long bridge houses 32 bedrooms.
Image courtesy of: The Art Newspaper, photographed by: Zan Wimberly
Recently, the Bundanon Art Museum opened on the 2,500-acre New South Wales estate that once belonged to the famed painter, Arthur Boyd. Boyd produced many of his most familiar landscape paintings in Bundanon, an area located 125 miles south of Sydney. The artist and his wife first laid eyes on the estate in 1971 and bought it eight years later… for the remainder of their lives, they would frequent the estate when on holiday from Suffolk.
Upon his death in 1999, the sprawling rural estate was gifted to Australia. Boyd’s hope was that Bundanon would be used to foster the future of the Australia arts… free of charge. In addition, Boyd hoped that the estate would create a residency program to host artists and creatives.
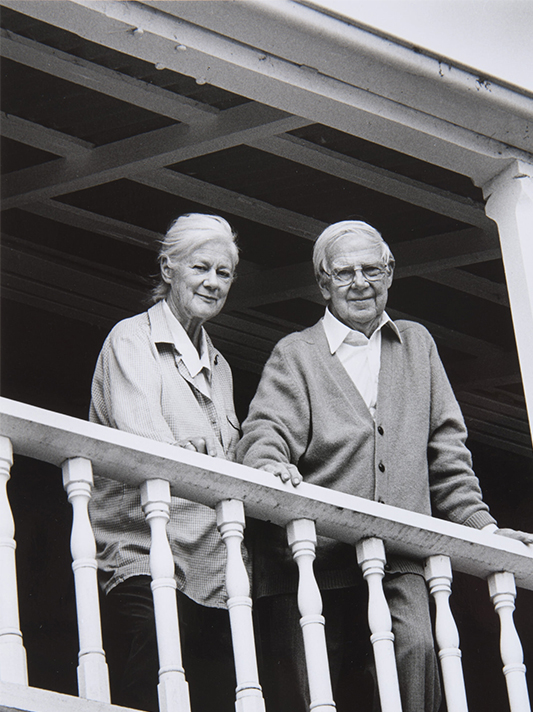
Yvonne and Arthur Boyd on property, at the Colonial House.
Image courtesy of: Yellowtrace
Kerstin Tompson Architects designed the museum that includes a collection of 4,000 items worth $46.5 million. With consideration to the location, the design includes a bush-fire resistant gallery space and a state-of-the-art storage facility to protect the impressive collection. Nearly 5,550-square-feet, the museum is now be open five days a week, Wednesdays through Sundays, rather than only one day a week or on special occasions, as previously. There are plans for three annual exhibition seasons and a greatly expanded schedule of on-site events.
Specifically, the $25 million redevelopment plan includes a bushfire-resistant subterranean gallery and an impressive 530-foot-long bridge that contains housing and a learning center. Specifically, the design is a nod to Boyd’s love of “plein-air painting.”
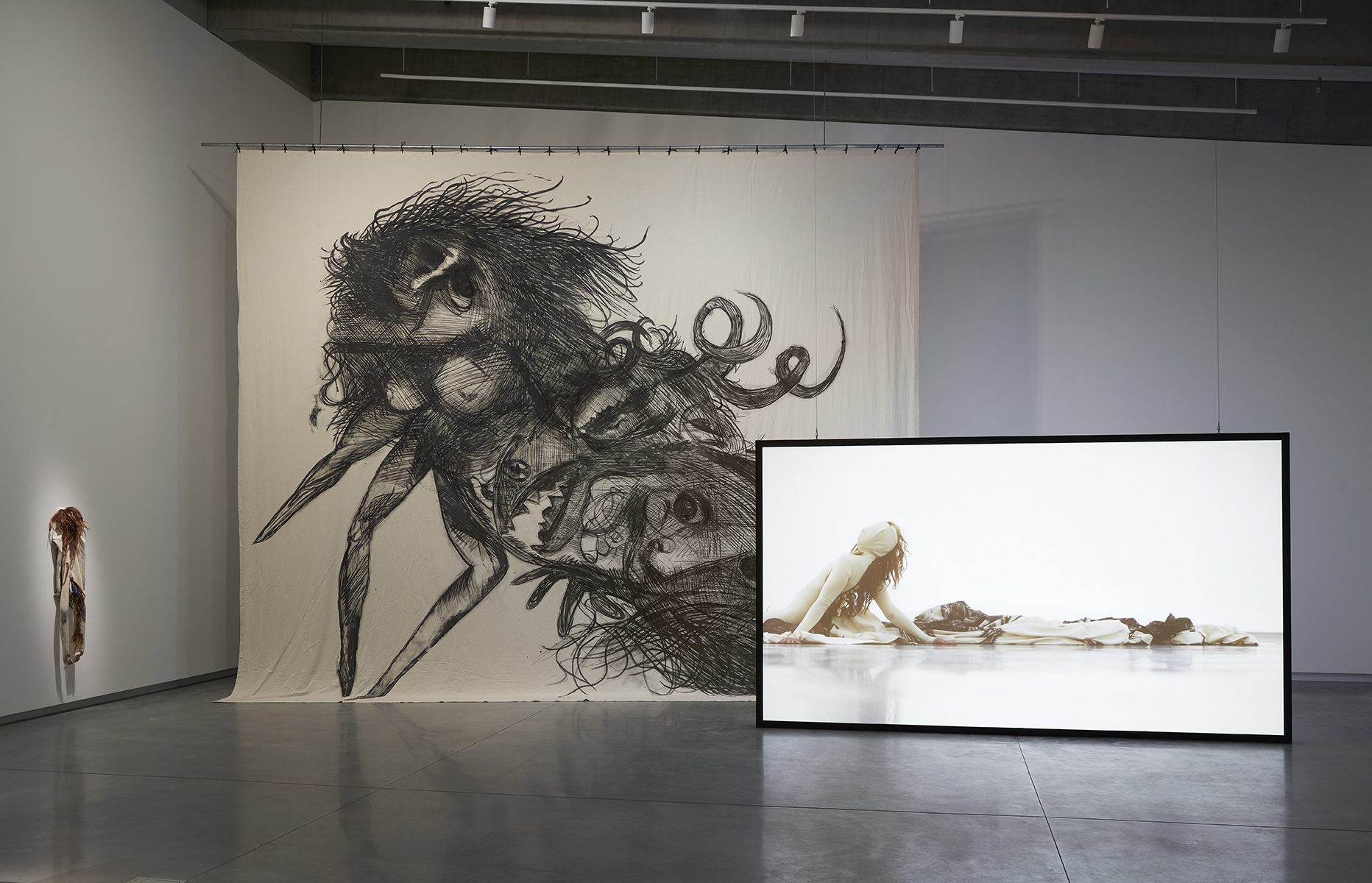
Two pieces from the museum’s inaugural exhibition; a 23-foot-tall reproduction of Boyd’s central backdrop of the 1963 ballet Elektra and a video installation by Jo Lloyd, a dance artist.
Image courtesy of: Yellowtrace
Most impressive is the leggy design of the new “bridge” that spans the flood-prone gully. The Melbourne-based artist drew upon the architecture of bridges typical in Australia’s floodplain areas when designing the dramatic structure. In addition to dining facilities, the 30-foot-wide structure can accommodate up to 64 guests in 32 rooms. Most special is the view of the Shoalhaven River; specifically, Pulpit Rock can be seen from the Colonial House… a view that appears in many of Boyd’s paintings.
The underground gallery is built into a woody hillside; it will serve as the space for special exhibitions and storage for the art collection. The two large “chimneys” that extend over the hillside provide natural light for the gallery, essentially acting as skylights.
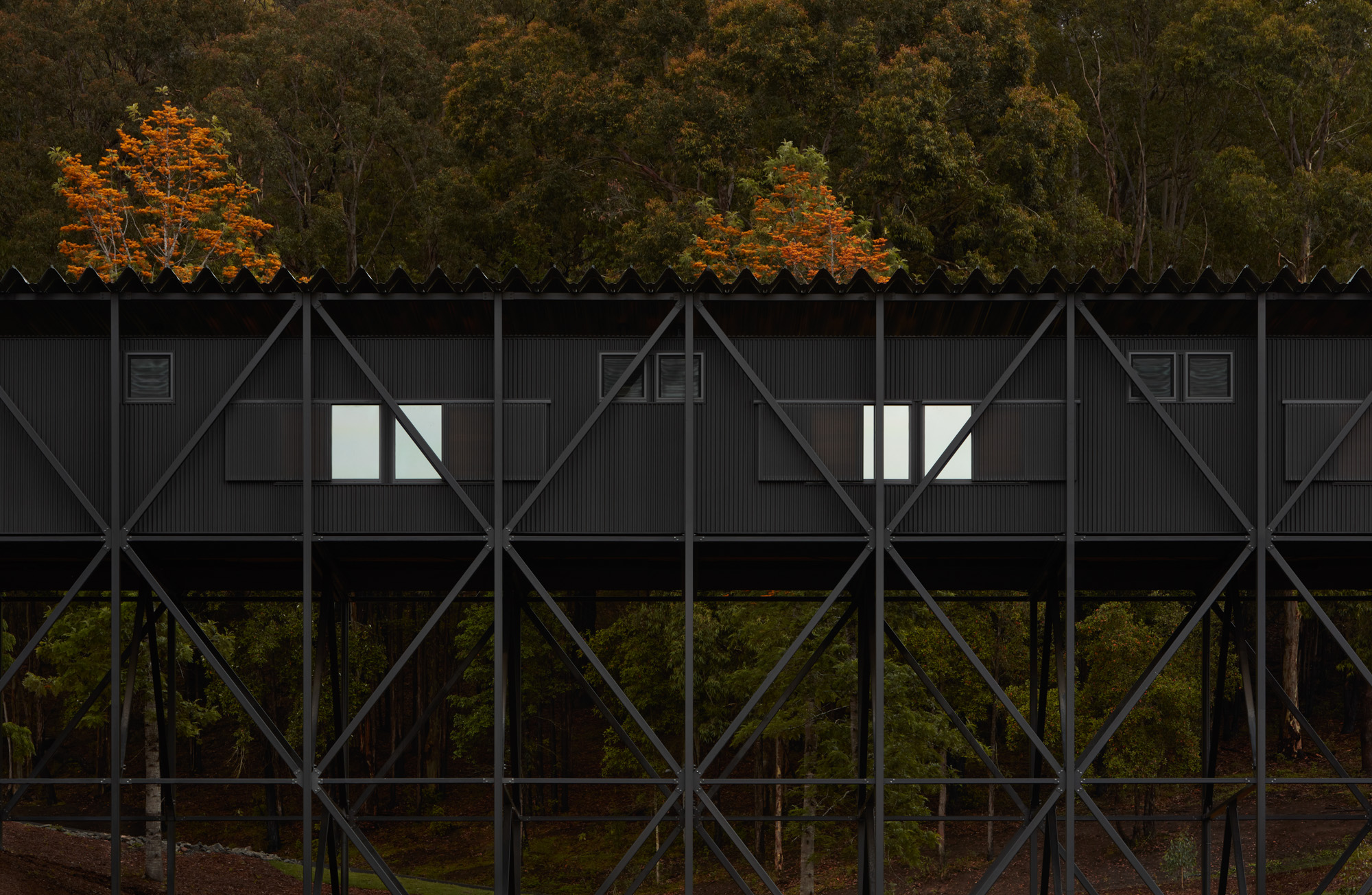
Unfortunately, soon after its opening, the museum had to close and cancel an exhibition due to heavy rains.
Image courtesy of: Art Asia Pacific, photographed by: Zan Wimberly
The accommodations feature sliding screens and timber louvres to help the guests feel connected and close to nature. In addition, the rooms are painted a special shade of blue… Boyd’s favorite hue; and the windows are the exact dimensions of Boyd’s large canvases. Thompson adds, “The bridge has a lovely sense of shade. But it isn’t about sealing you up in a hotel room with air-conditioning.”
The bridge is constructed out of locally-sourced blackbutt timber; the cross-ventilation roof system, sliding louvres and shutters, natural breezeways, and ceiling fans ensure wonderful air-flow. Solar panels are situated along the entire length of the deeply grooved roof… ensuring that enough rainwater is “caught” to service the entire building.
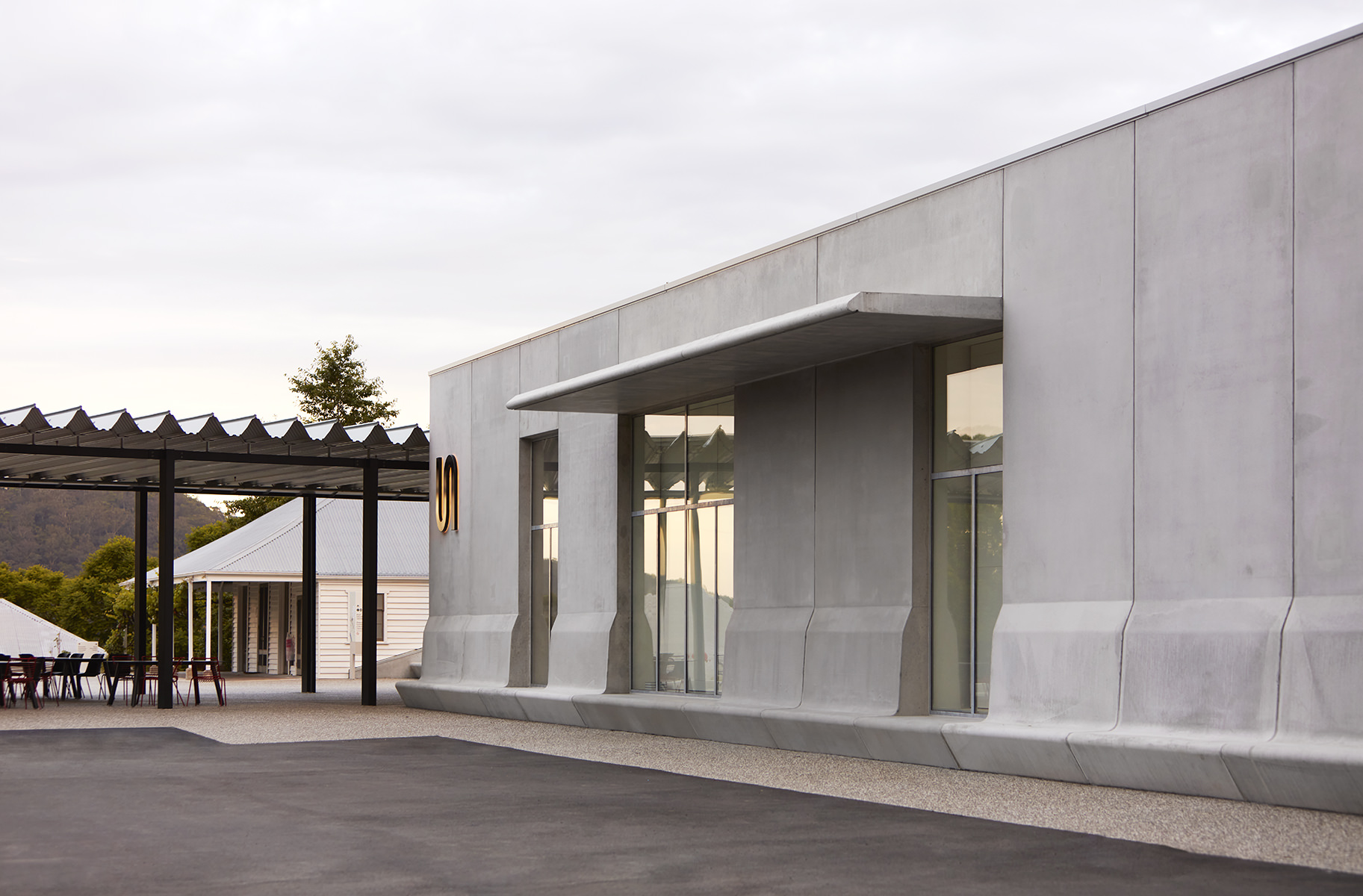
Kerstin Thompson Architects collaborated with the landscape architects, Wraight Associates and Craig Burton. The sustainable design engineering firm, Atelier 10, also played a large part in the design.
Image courtesy of: Yellowtrace
Thompson commented, “The design is driven by Bundanon’s main imperative, as established by the Boyd family, to foster an appreciation for and understanding of landscape and art. We have placed the site’s ecology at the centre of the design with the new suite of buildings and landscapes responding to Bundanon as both subject and site of Arthur Boyd’s work, seeking to heighten the visitor’s appreciation for the sights, sounds, textures, and ecological workings of the landscape. Both the Art Museum and Bridge respond to current and future climatic conditions, with inspiration drawn from rural Australia’s trestle flood bridges.”
