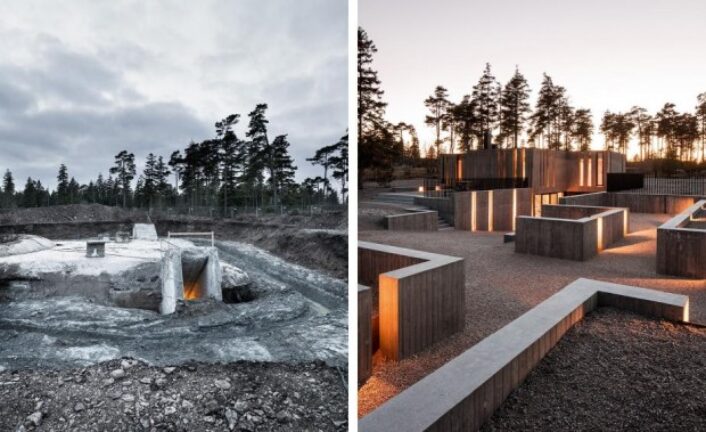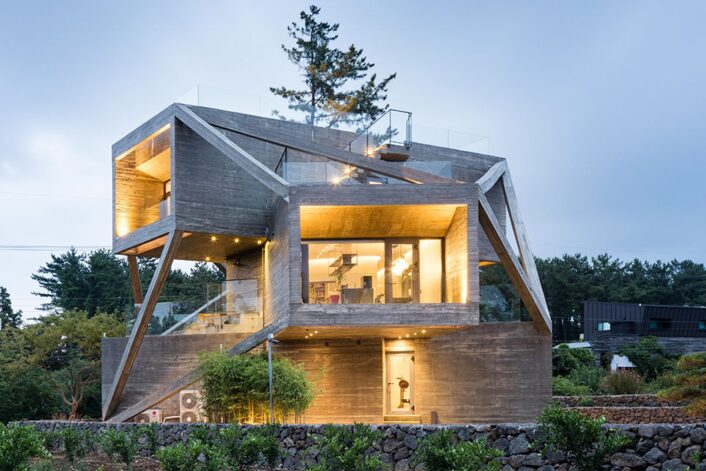Architecture
Behind Valerio Olgiati’s magic
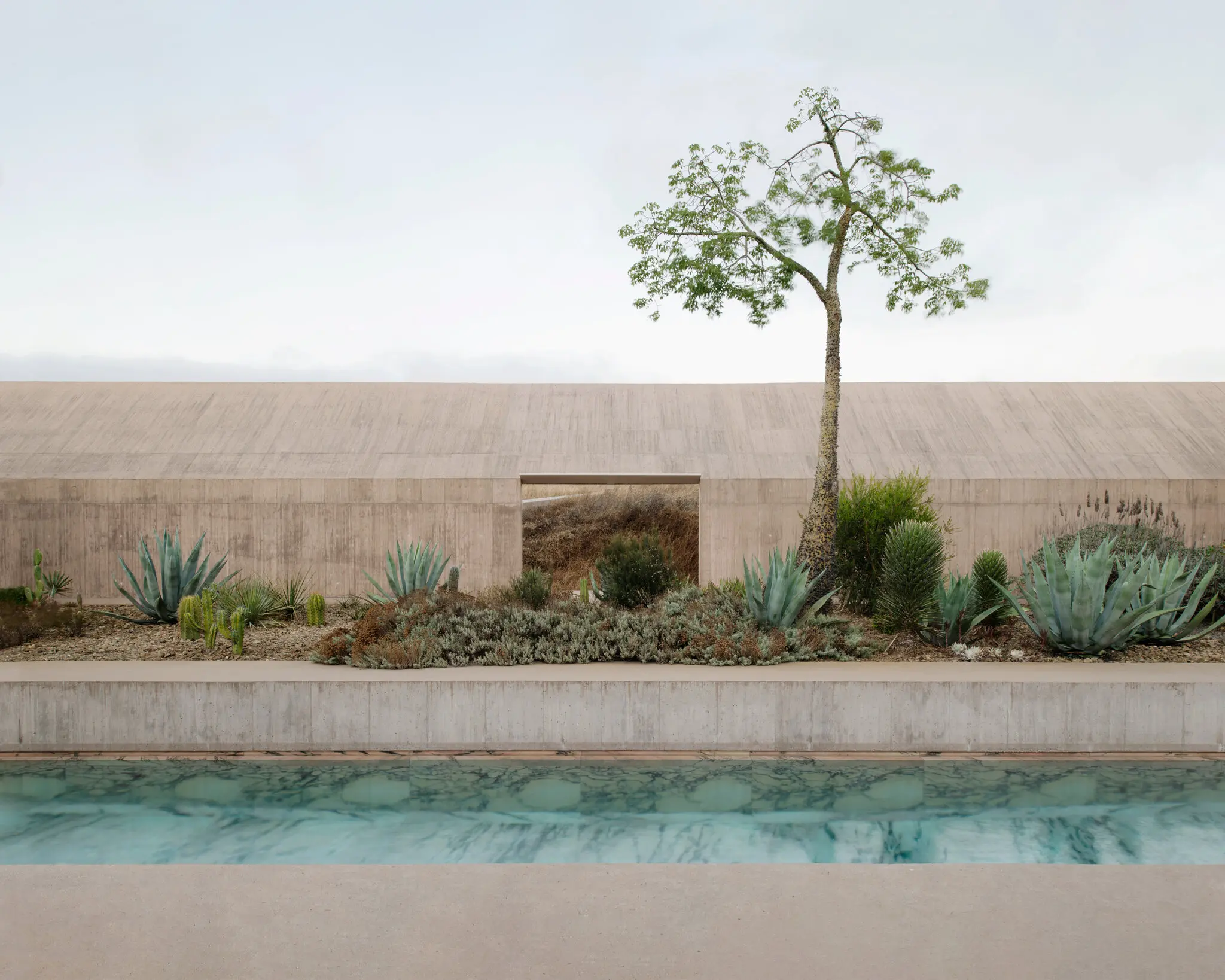
A view of the pool at the architect’s house in Alentejo, Portugal.
Image courtesy of: The New York Times Style Magazine, photographed by: Mikael Olson
Not much is known about the Swiss architect Valerio Olgiati… and that’s just the way he prefers it. With only twenty five projects under his belt, Olgiati is extremely specific regarding what he will and will not design; for example, he has made it clear that he will not design skyscrapers, public commissions, or work with anyone who is not willing to conform to his vision. Usually, that vision includes an austere, concrete space that has an essence of Brutalism and Bauhaus architecture.
His carefully crafted structures come from his studio where, unlike most other “starchitects,” he employs a team of only ten. Also contributing to the differences between Olgiati and other architects in his sphere is that he will not be “bought.” The architect has refused multiple requests to design luxury residential buildings time and time again.
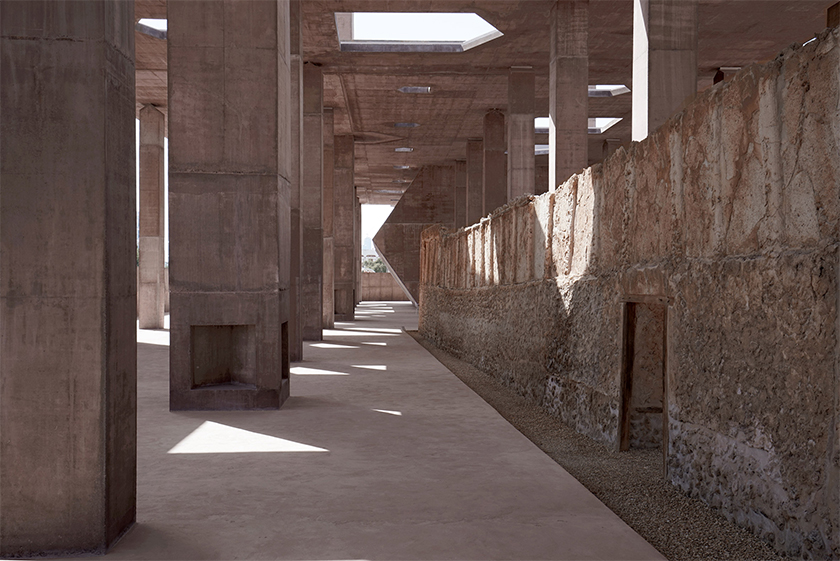
Olgiati constructed the colored concrete canopy that is a pathway into the Pearling Path, a UNESCO World Heritage Site in Bahrain. Built in 2019, the building pays homage to the ancient tradition of pearl-diving in the Persian Gulf. Some have said that the unusual structure resembles a forest made out of 32-foot-tall columns.
Image courtesy of: Dezeen
Most of Olgiati’s buildings are made of tinted reinforced concrete making them appear “cold” from the outside. However it is the architect’s perfect placement of light sources that turns these otherwise foreboding structures into intimate spaces inside. These are just a couple of the design staples that Olgiati has relied on throughout his career.
One subject that the architect keeps coming back to is the idea behind (courtesy of The New York Times Style Magazine) contemporary architects’ unwillingness to cast off commercial concerns and cultural rendering.” Most probably, this is a view that began during Olgiati’s childhood. The son of a Modernist architect, the two years he spent in Los Angeles in the early 1990’s were perhaps the most important. Upon moving back to Switzerland and into the 350-year-old home where he grew up, Oligiati says that living in the United States taught him that “the world had permanently changed, and architecture needed to follow.”
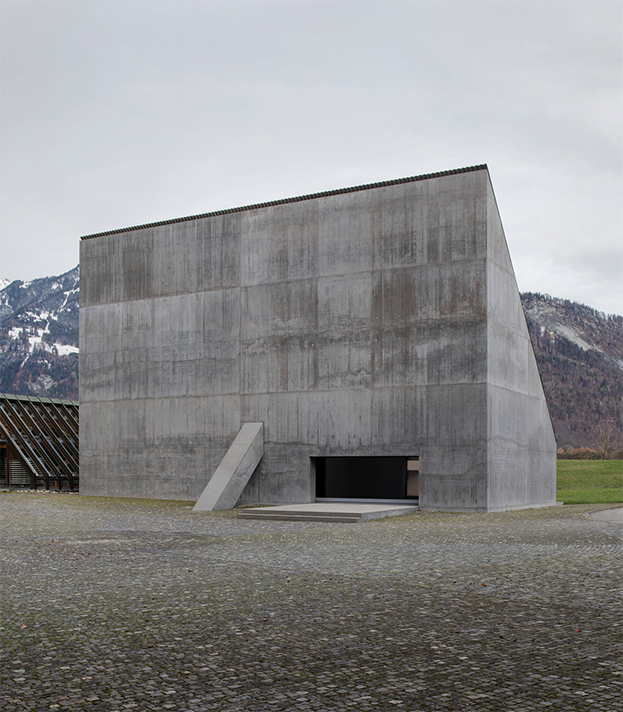
The Plantahof Auditorium’s sloped concrete exterior.
Image courtesy of: The New York Times Style Magazine, photographed by: Mikael Olson
The architect admires some of the top Modernist masters such as Frank Lloyd Wright and Ludwig Mies van den Rohe, in addition to Tadao Ando, the contemporary Japanese minimalist. However, Olgiati takes his own inspirations for his designs. In such, he is different than most of today’s top architects. David Chipperfield, the well-known British architect has said about Olgiati, “We are service people, turned on and off by the client, not so terribly different from window washers. But Valerio is different. He believes in the physical substance of architecture, not the impression- that something should not just look interesting but be interesting. That makes him incredibly important to our field.”
Olgiati says that he mainly designs without a specific reference; although he does have to follow physical laws… different from art that can be completely abstract. Following these basic parameters might make some feel as though he is mimicking a previous structure; nonetheless, he continues to work “toward greater non-referentiality”.
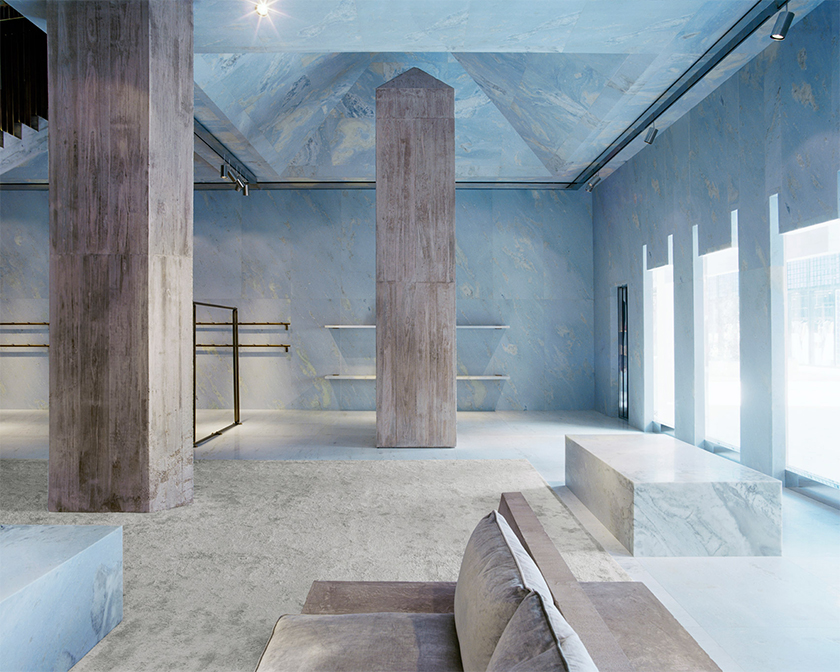
The flagship Celine boutique in Miami. Olgiati used sky blue marble throughout the interior.
Image courtesy of: Dezeen, photographed by: Michael Olson
All of Olgiati’s structures are unified by one common idea that he calls “non-referentiality. He has been quoted as saying that historical context is dead. In such, he believes: Architecture should be an end unto itself instead of a reflection of its era, local culture or any sort of concocted narrative. He says, “People think it’s crazy to believe you can make something truly new, but that’s because they lack talent and imagination; they are stuck.”
Obviously selective about his projects, Olgiati’s designs are all about purity. Courtesy of TL Magazine, the structures “are textbook examples of the ways in which details and materials can simultaneously occupy a variety of scales and dimensions.” The atelier provides each project with a particular level of detail and a resistance to the essence of time. Thanks to this commitment, the hope is that each structure will live on infinitely.
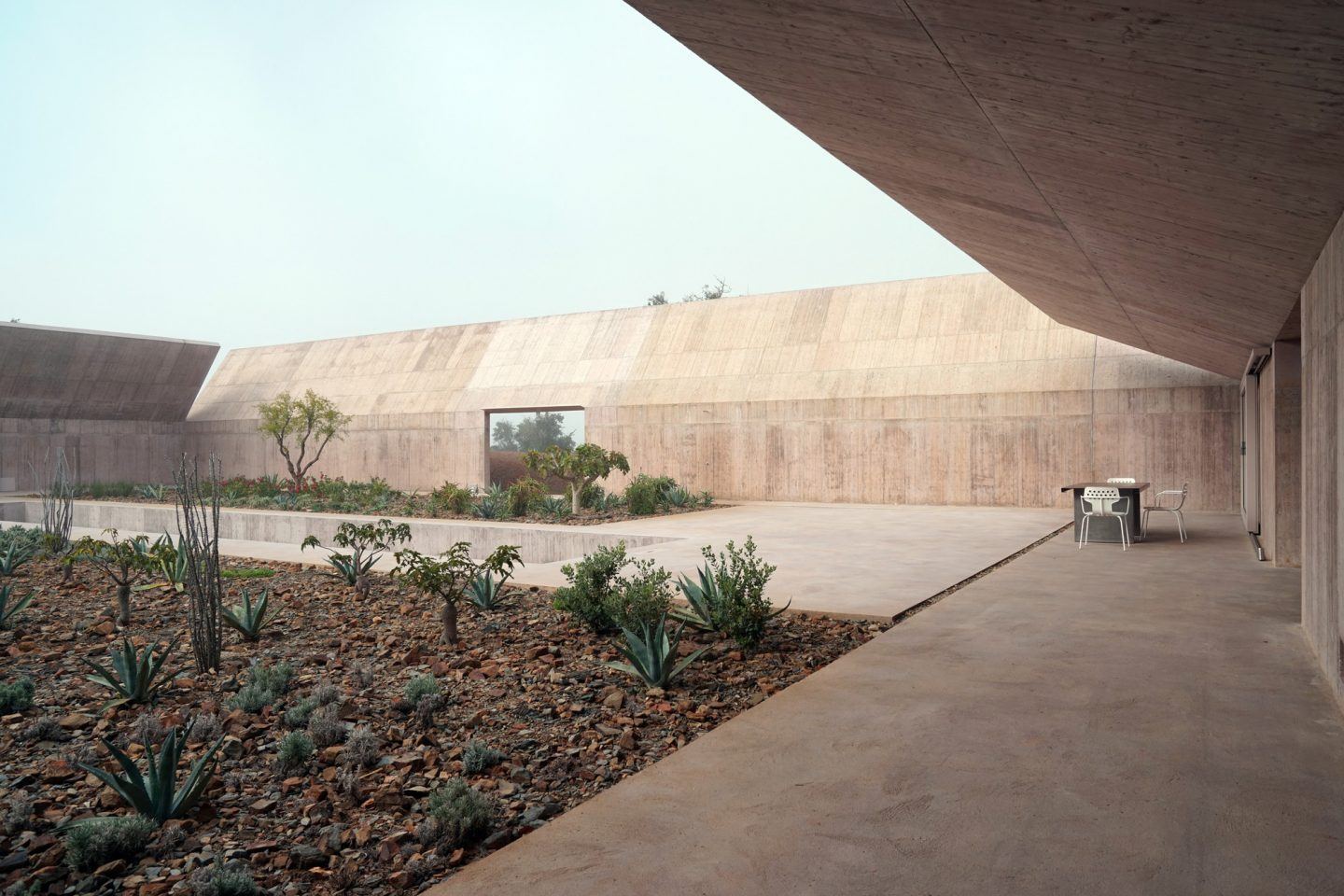
Villa Ahem resides in a rural, hilly landscape is ideal in the mild and dry climate.
Image courtesy of: This Is Paper
His personal abode in Portugal, where he spends half the year with his wife, is called Villa Alem. Using his signature material: concrete, the complex’s character is mainly defined by the surrounding walls which stand 18-feet-high. Made from a slightly red concrete, the walls provide the necessary shade and seclusion to the garden. The villa is most notable for the design which splays outward and inward… similar to the flaps of an open box.
Thanks to the raw concrete walls, the single-story dwelling has the feeling of being inside a cave. The contrast that they provide against the sun-exposed courtyard is immense. As an additional reference back to the exterior, small cork accents are featured throughout the garden. A long corridor extends towards the living spaces at the far edge of the house; the pathway arches along as a hallway extends towards three private bedrooms and bathrooms that are arranged in a row behind it. For someone whose precise planning and precision are the basis of his projects; this quote about his work is perfectly explanatory, “It is disconnected in every respect. There is only the vast empty landscape around us.”
