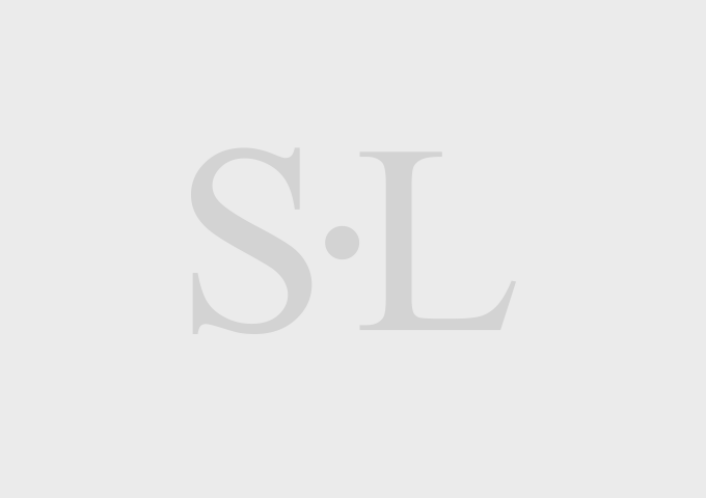Fine Art
Berlin’s Humboldt Forum
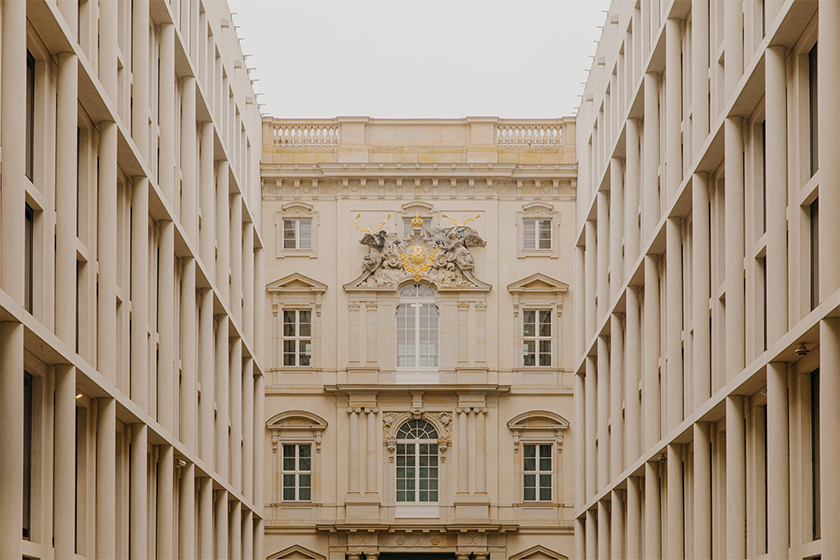
A courtyard within the Humboldt Forum…inside, the Baroque details intersect beautifully with stark modern lines. Germany’s hope was that this would be the country’s equivalent to France’s Louvre and Britain’s British Museum.
Image courtesy of: The New York Times, photographed by: Felix Bruggemann
Berlin’s Humboldt Forum has become known as one of Europe’s most expensive and cultural projects…and it has yet to fully open. The Humboldt Forum has complex ambitions…complicating matters, is intertwining the history on which the foundation sits.
The $825 million building opened (in theory) last December; the digital opening had little fanfare and was a simple live-streamed tour of the exhibition spaces with short statements by curators and other leading figures who worked on the project. Monika Grütters (courtesy of The New York Times article), the German culture minister, said in a speech during the ceremony that the Humboldt Forum “deserved more than a digital opening. It deserved a party, with an audience and a festive program.”
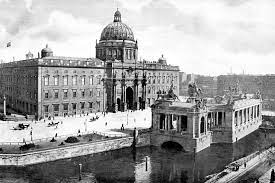
From 1900, the Berliner Schloss…the current structure was designed as a rough replicate of the Schloss. The original building was severely damaged during the Allied bombing of Berlin in World War II.
Image courtesy of: The New York Times
The building’s history is as interesting as the structure and the artifacts inside. Formerly the Berlin Palace, sitting on an island in the Spree River at the city’s center, the palace was home to Bradenburg’s electors and Germany’s emperors. In the 16th-century, the Ancient Prussian Art Chamber was established at the location. However it was bombed in World War II and then demolished by the East German government in 1950.
The history gets even more complicated as the location served as the site for a Communist parade ground in the 1970s when the Palace of the Republic was established at the locale. Fifteen years later, the building was completely destroyed after the fall of the Berlin Wall. Ever since that time, there has been a large, empty footprint in Berlin’s city center.
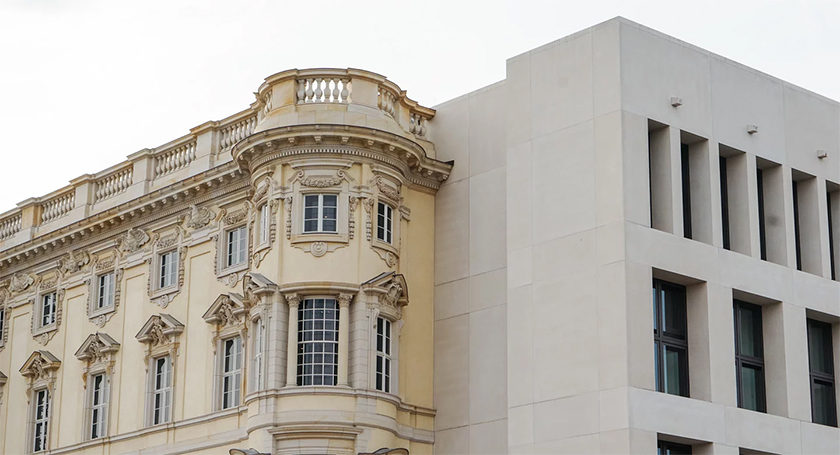
The old with the new…
Image courtesy of: Visit Berlin
The building was designed by the Italian architect Franco Stella. For three of the four external facades, this new iteration appears as a replica of the original Berlin Palace. A harmonious merger of the old and the new, the palace is a combination of a unitary, baroque, and modern building…conceived as a “meeting place for the cultures of the world.” Intent to be “faithful” to the original of the Baroque Palace’s facades, it was redesigned at the end of 17th – early 18th-century by Schluter and Eosander. The distinctive dome was decided upon by the German Parliament in 2002, and selected via the 2008 Competition Program.
Stella’s new construction is a combination of five new buildings; only one building sits in the area of the Renaissance Palace while the other four buildings stand in the main internal courtyard, the Eosanderhof. These four buildings, the “Palace,” the “City Gate,” the “Piazza,” and the “Theater” feature a combination of the old and the new. You can “feel” both centuries in the urban image of the building outside and in the architecture of the three courtyards within.
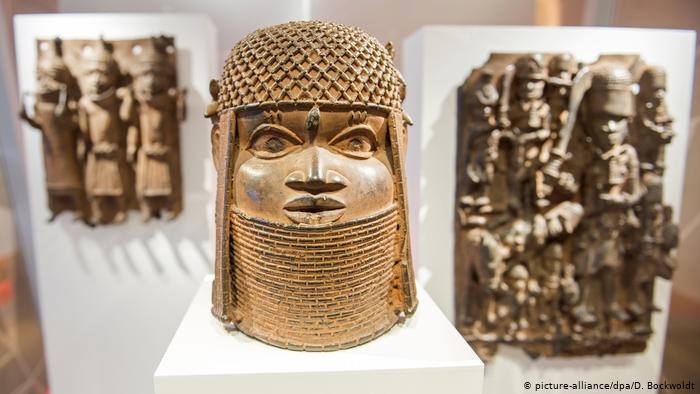
Benin bronze sculptures that were formerly plundered by British colonial forces and sold to German museums.
Some of these bronze statutes originated from the Kingdom of Benin, an advanced monarchy whose capital was located in what is present-day Nigeria. When the Benin Empire became too powerful to control, the British decimated it and killed their residents. The British also plundered the royal palace…taking everything of value.
The following years saw these bronze figures fall into the hands of European museums thanks to British auction houses and retailers. Even today, major museums in London, Berlin, and Paris oftentimes compete to see who has the most impressive collection from the world’s greatest cultures.
Image courtesy of: DW
This institution opens during a socially-charged time. Calls for social justice have impacted museums around the world; and with the current debates inside museums, an emerging trend has shifted away from European and North American cultural domination. The recent awareness calls for museum boards’ to consider whether or not their institutions hold a piece of tarnished history filled with violence and colonialism.
Various collections will be on display; two of which come from the Berlin State Museum as well as those of the Ethnological Museum, the Museum of Asian Art, the Berlin City Museum, and Humboldt University. Herein come some interesting side-notes. In the early 1900’s, German ethnologists collected an enormous number of objects from communities around the world that they considered “untouched.” Hindsight is indeed 20/20…this issue is problematic in today’s terms as we need to consider what they chose NOT to collect. One example is that there are very few objects from the Caribbean because Germany ethnologists considered this region altered by both the Spanish colonists and enslaved persons.
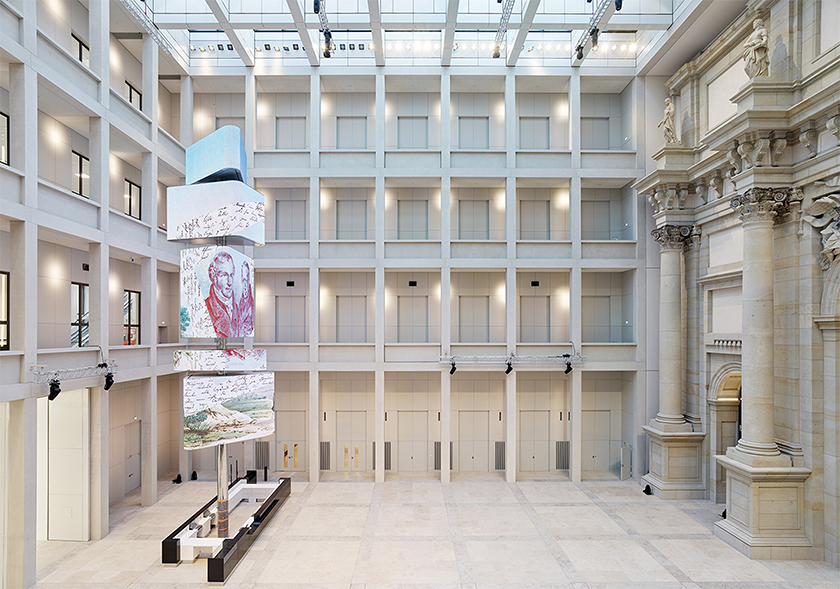
The museum’s foyer entrance.
The museum is named after Friedrich Wilhelm Heinrich Alexander von Humboldt. He was a post-Enlightenment polymath, geographer, naturalist, explorer, and proponent of Romantic philosophy and science.
Image courtesy of: Dezeen, photographed by: Alexander Schippel
Stella said that the museum was designed as a city with six distinct entrances that act as city gates and three courtyards that act as squares. The building wraps around the courtyards; the building’s four floors contain exhibition spaces in addition to performance and event spaces. The building also contains shops, restaurants and office spaces. The cherry on the top is a rooftop terrace and restaurant that will open later this year.
Courtesy of an interview with Dezeen, the architect said, “I conceived the Humboldt Forum as a palace, with its six portals representing city gates, and its three inner courtyards servicing as city squares. In architectural terms, the concepts of palace and piazza allow for a well-balanced combination of the old and the new – each with its own, unique vocabulary of forms and shapes.”
