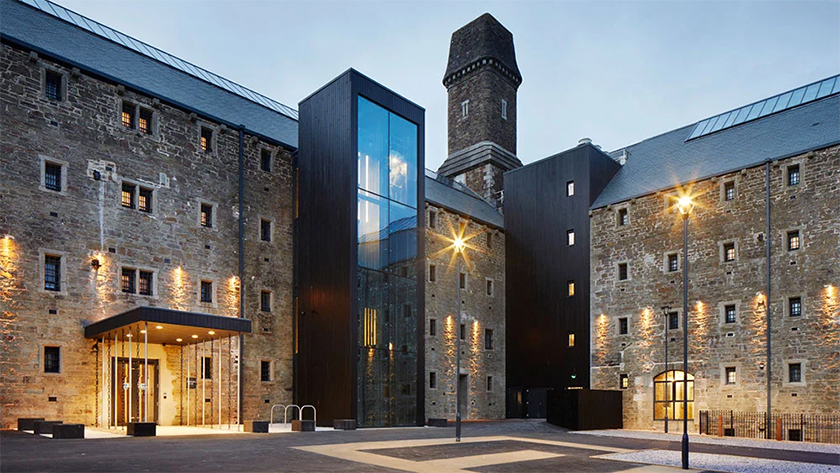
The building’s light-filled renovation.
Image courtesy of: Bodmin Jail via Robb Report
On the edge of Bodmin Moor on England’s Cornwall peninsula, a prison complex that was built in 1779 was recently renovated into a boutique hotel. The prison, built for King George III by prisoners of the Napoleonic Wars, was the first to hold prisoners in separate cells. For the following 150 years, it would serve as Cornwall’s major jail; in such, it kept with Bodmin’s status as home of the county’s Crown Court.
For the past few years, the jail has undergone renovations. Courtesy of American Way, CEO Rajesh Joshi said, “This is about returning [the building] to its former glory.” He added, “The opening of The Bodmin Jail Hotel is a proud moment for Cornwall tourism, and is also about celebrating Cornwall’s history. Through painstaking restoration and preservation, we are returning a national heritage asset to its former glory and creating a cultural showpiece that will attract guests from across the world.”
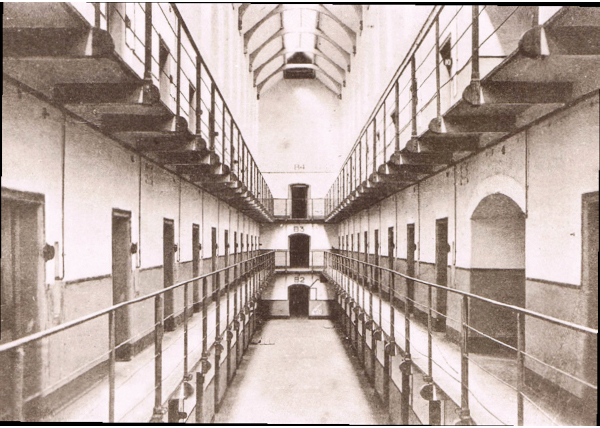
The prison’s atrium.
Image courtesy of: Hotel Management International
The jail was built as part of King George III’s prison reforms. In addition to individual cells, prisoners were separated into male and female areas. Hot water was provided, as well as light and airy areas rather than the customary dark and damp environments. Most progressive was that prisoners were paid for their work when the products they made were sold by the Governor. The jail was built by Sir John Call, a military engineer; construction began in the early 1770s using 20,000 tons of granite from the Bodmin Moor quarry.
Over time, societal needs changed and England’s prison population shifted and the prison was primarily used as a “debtor’s prison.” When imprisonment for debt was outlawed in 1869, the prison’s function changed again. From 1887-1922, sections of the prison were used by the Royal Navy.
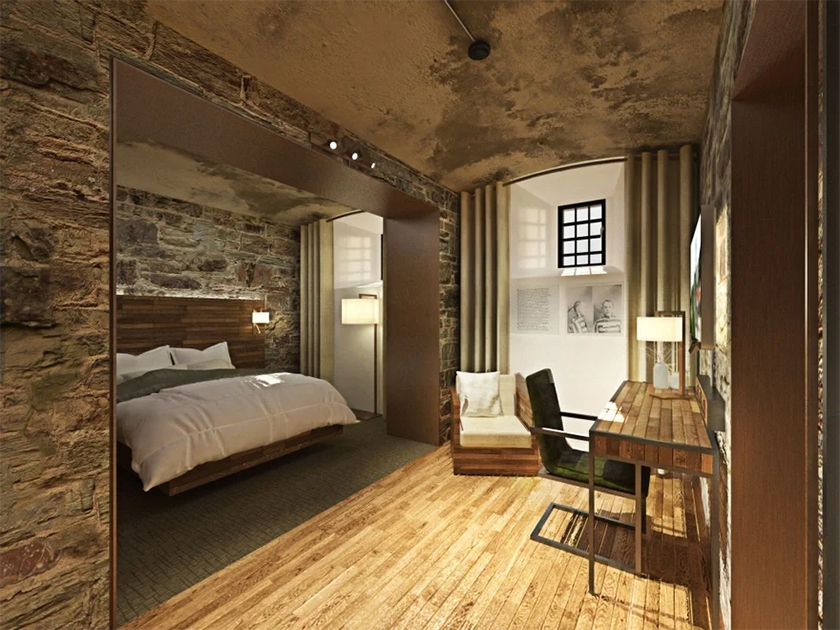
Even prior to the renovation, the building was listed as a Grade-II building.
Image courtesy of: The Caterer
The jail was officially closed in 1927, the remaining inmates were transferred elsewhere. Throughout its history as a the Bodmin Jail, 55 executions were performed for crimes such as rape, murder, and stealing. Taking place in public, people would travel from faraway locales to witness the hangings.
The building sat vacant for more than sixty years. Hundreds of bats took up residence in the abandoned building. The first project was relocating the bats that had been roosting in the decaying walls. Interestingly, up to nine different species of bat, including Greater and Lesser Horseshoes and the miniature Pipistrelles, used the location for mating purposes. Once that was accomplished, Mallino Development, the London-based studio was commissioned to transform the Bodmin Jail into a luxury boutique hotel.
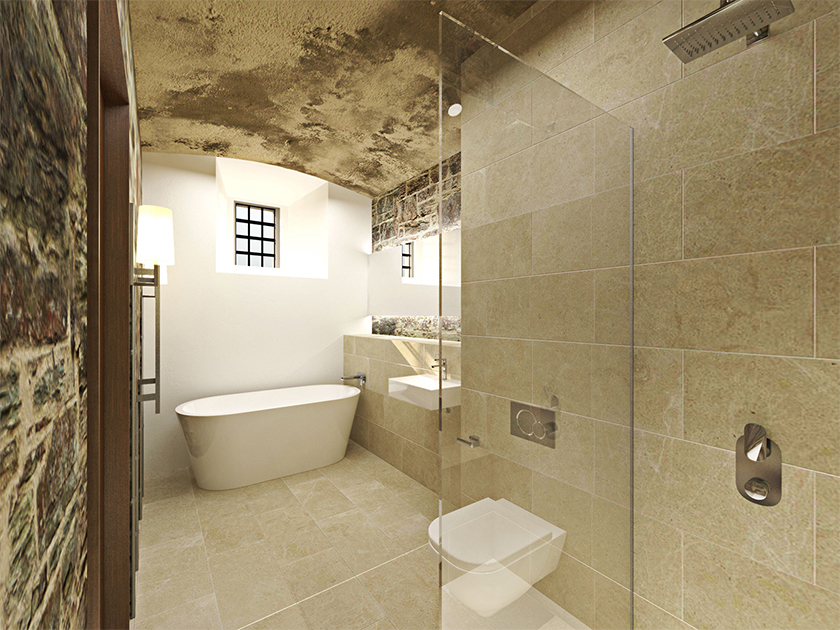
A small tidbit… the last person to be hung at the Bodmin Jail was William Hampton. In July 1909, the inmate was taken to the gallows for killing his 17-year-old girlfriend.
Image courtesy of: The Spaces
The abandoned cell blocks were turned into 63 luxurious guest rooms. Each room was made by combining three former cells in order to retain the original features. Behind the cell doors, free-standing baths, walk-in showers, and indulgent bedding await…framed by weathered stone walls. Lorraine Griffith, Mallino Development’s associate director, said in an interview with Emma Tucker for The Space, “When we first visited the site, the volume and atmosphere of the existing prison wings was quite striking and we wanted to retain that drama.”
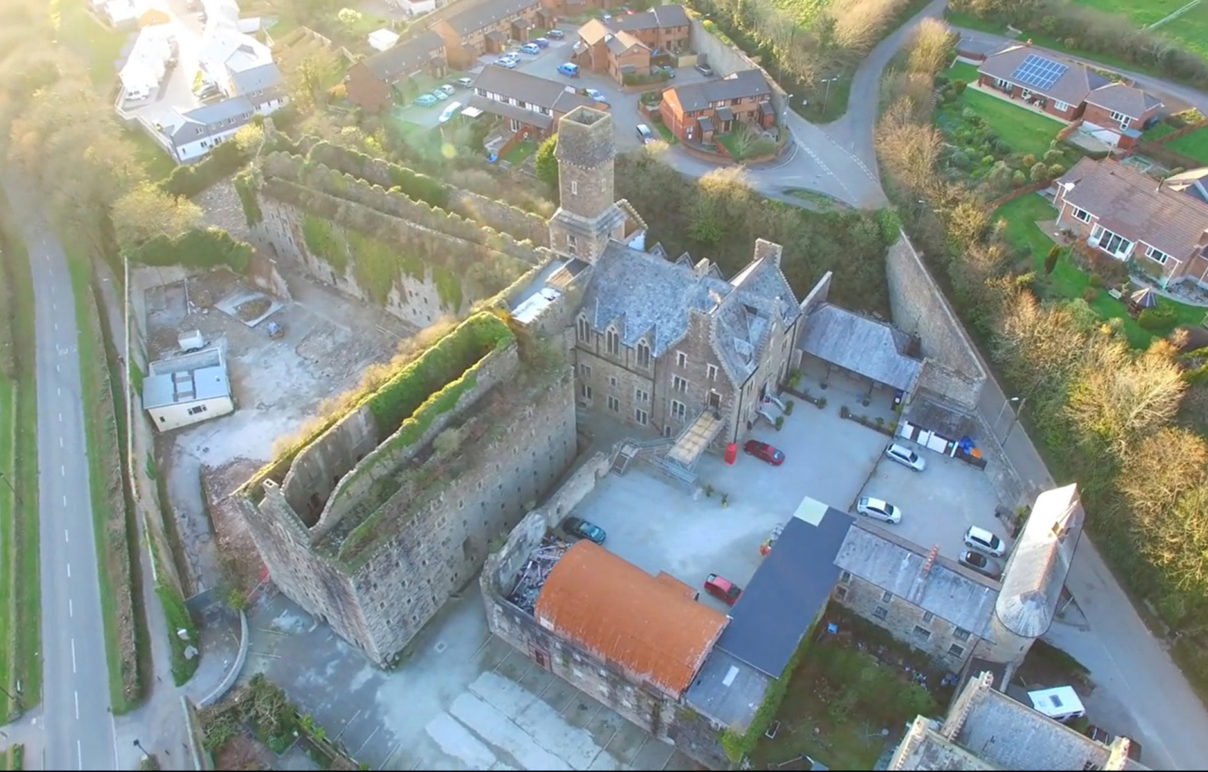
An aerial view
Image courtesy of: Boutique Hotelier
It was difficult restoring this partially-demolished building. Hannah Baker, a lead architect, told Indian Block in an article for Dezeen, “They tried, quite extensively, to blow it up in the 30s to deconstruct it for salvage, but they weren’t very successful because it was fairly well built. The walls are about a meter thick externally.”
The roof was removed and the floors were all decomposed due to exposure to the English weather for so many years. Baker continued, “The shape and form of the building is very much as it was. There are still a few walls missing so we are reconstructing those using brick rather than stone, then rendering over the top of it, so it’s a really clear intervention between the old and the new.” The hope was that the glazed roof over the hotel’s atrium will retain all the light it previously shed. However even better, with a glass roof, the atrium’s interior will be brighter than before.
Without the exact blueprints and a layout of the building, creating an exact replica was difficult. Baker concludes, “There is some information, but it’s not readily available because it’s quite hard to get hold of prison plans.” We think the finished product is beautiful…and a fabulous recreation of a formerly foreboding building!