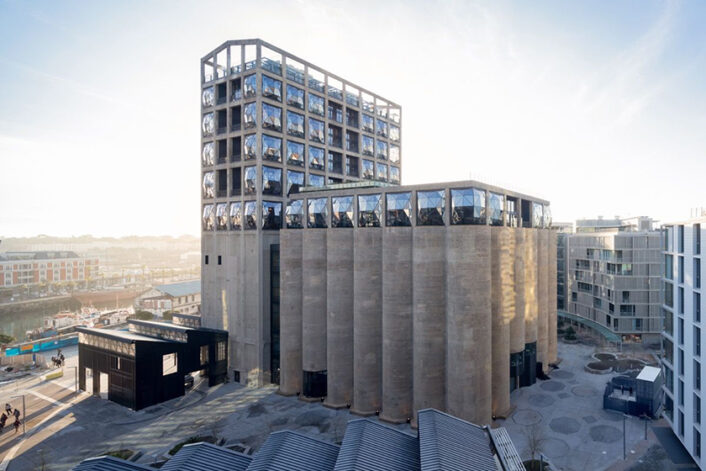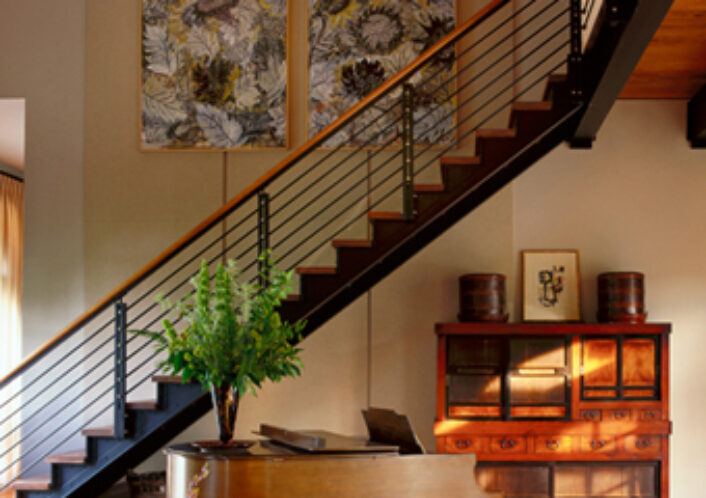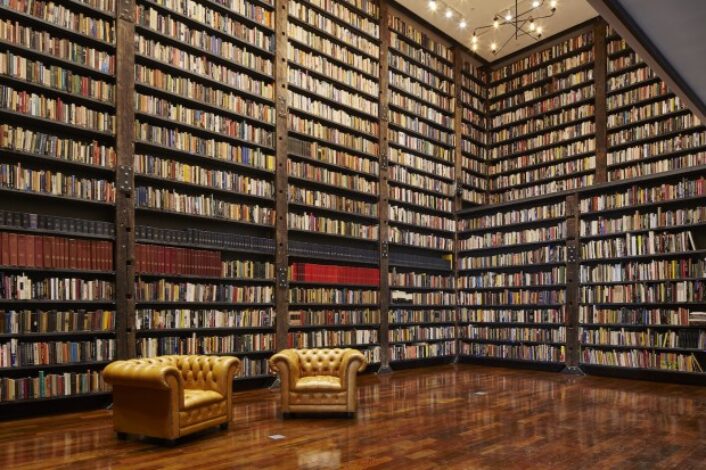Architecture
Buduo Teahouse

Stunning light from one of the silos.
Image courtesy of: Wallpaper
A few years ago, Wanmu Shazi was out and about scouting possible locations for his new studio when he came upon a dilapidated cement factory in Xiamen. Shazi immediately fell in love with the structure and set forth transforming it into a meditative café (among other uses).
Shazi’s first job was as a carpenter and furniture maker. He was able to apply his woodworking skills to a wide range of objects from furniture to sculpture to spatial installations. Most recently however, the designer took on architecture when he decided to transform an industrial building into a contemporary home and studio. The end-product was the Buduo Teahouse on China’s southeastern coast – a stunning adaptive re-use project!
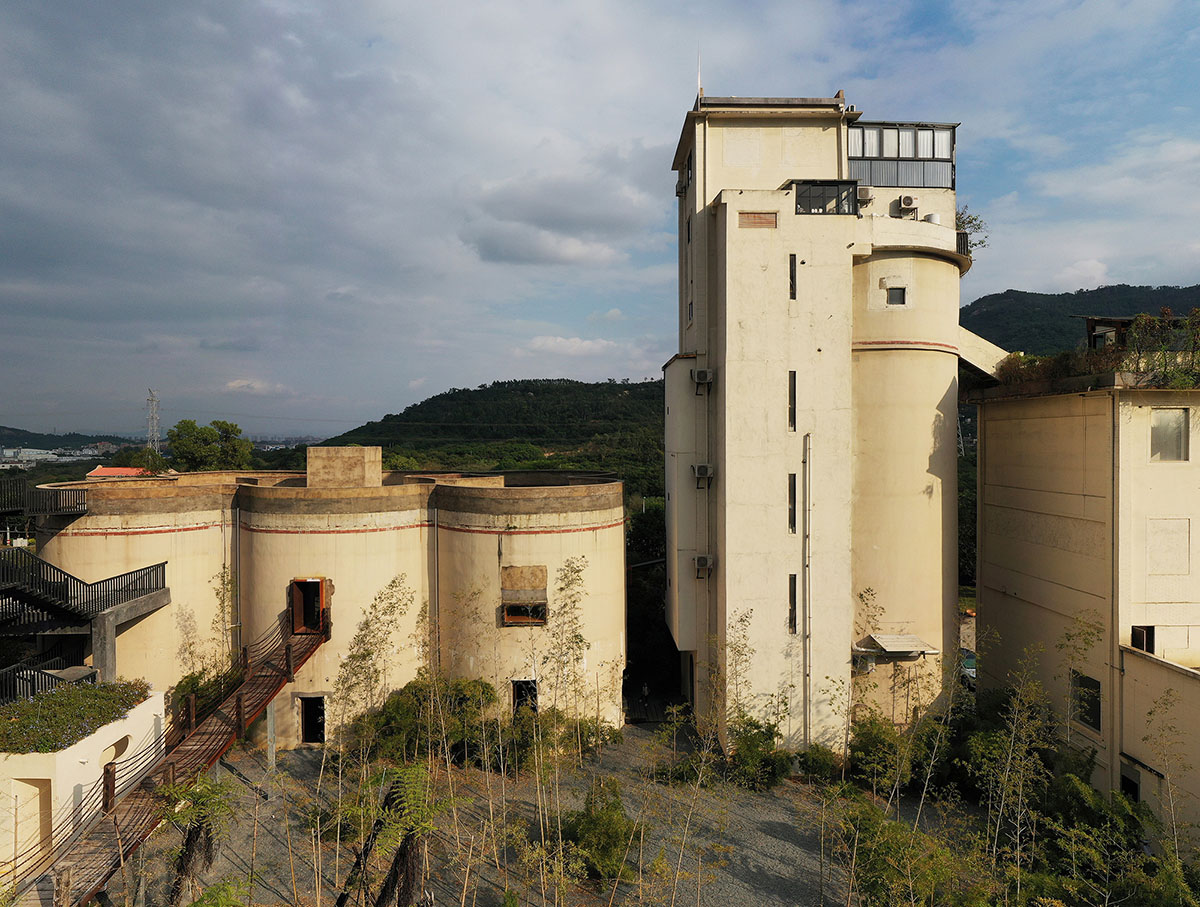
Called Buduo Teahouse. In Chinese, “buduo” translates to “not much.”
Image courtesy of: Arch Up
The old factory is on the edge of town, near other rural structures and farmland… in a beautiful undulating landscape. Shazi made sure to maintain most of the old building’s original bones; including the (courtesy of Wallpaper), “composition of three tall, concrete cylinders, which he gutted and reused.”
Through renovating the factory named “Wanmu Gongfang,” the designer began his exploration in spatial design. Shazi refrained from demolition and reconstruction; he says that it was the cement cylinders’ massive space that inspired him.
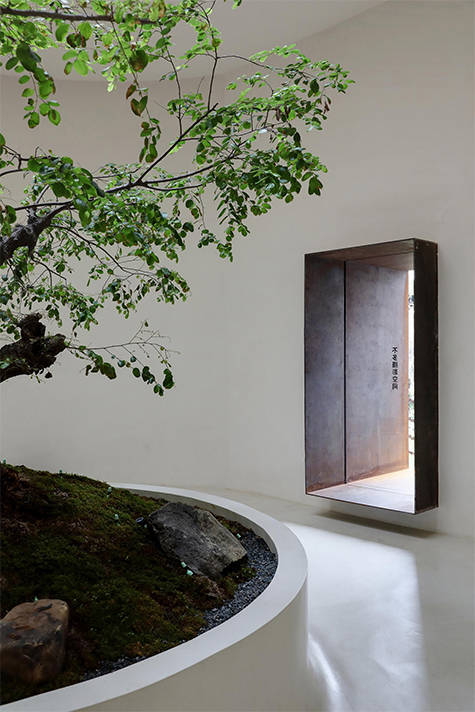
In the foyer, a tree sits under a circular skylight blurring the lines between inside and outside.
Image courtesy of: Wallpaper
Once the basic renovations were finished, Shazi worked with artists and other designers to transform the interior of the concrete cylinders. Courtesy of Africa Pearl, “Shazi used the Chinese concept of ‘Qi’ (energy, material force) to set up the spatial ambiance of the ‘Buduo Teahouse’.” In such, Shazi believes that the premier design should focus primarily on “Qi” (the Chinese concept for life force) versus form in order to engage both emotions and senses. The designer said, “In this space, people cannot help but slow down their pace. The soft sofa placed in the corner invites visitors to sit down and relax. Humor and serenity are fused in the space, making time seem to stop here.”
The hope was that the unique spaces partitioned inside will serve as innovative incubators for young creatives. Inside, venues for idea exchanges and exhibitions welcome those looking for a creative environment. Décor is minimalist… allowing the interior architecture to be front and center.
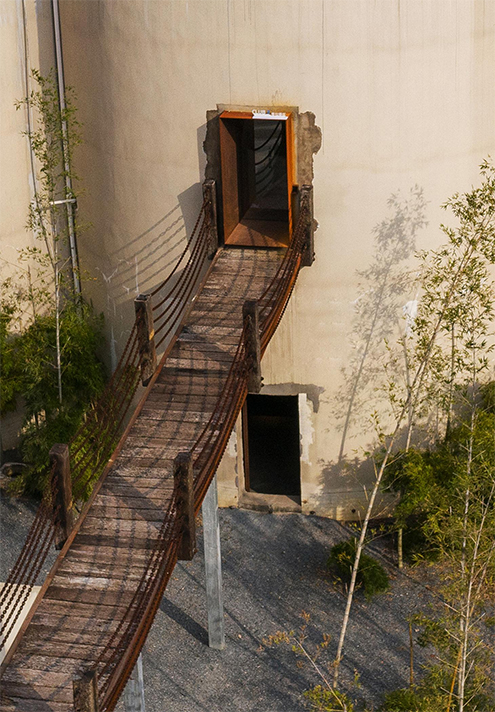
The wooden bridge leads inside, to the tastefully renovated interior.
Image courtesy of: Wallpaper
In order to enter the teahouse, one must walk on a narrow, wooden bridge. The bridge leads to a door that is made from rusted steel and lightweight glass. The two contrasting materials provide a calming environment that is further enhanced by a green tree placed in the foyer’s center. The boundaries between in and out are further blurred by the light emitted from the large skylight above.
The foyer connects to the door openings of the six round spaces. Presenting a sense of layering, each individual space is accentuated with indoor landscaping. A “pure sense of cohesion” is achieved by the sparse interiors that are possible thanks to sweeping thick walls, hidden vents, unadorned ceiling, and tactile wooden flooring.
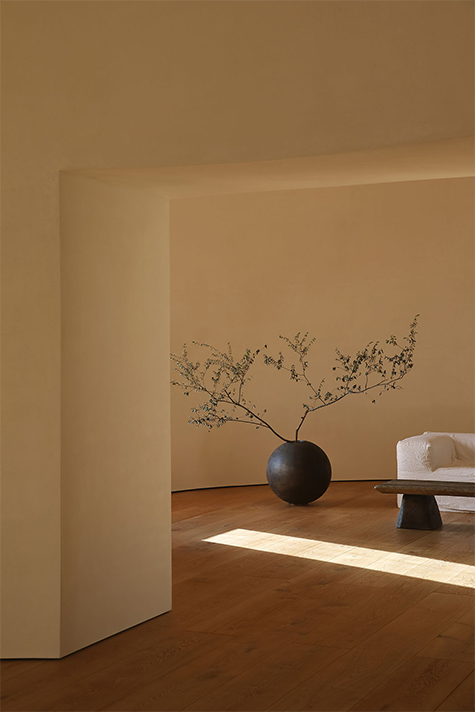
An example of the light filtering inside…
Image courtesy of: Arch Up
A lot of thought went into deciding where to place the windows, which varied in size depending on their location. The hope was to create a unique light environment and to feature the stunning landscape. Shazi felt it was vital to elevate the importance of physical comfort, in addition to creating a feeling of “home” to all those who entered. About this concept, Shazi said, “As I was renovating the building, I repeatedly walked through the space, to find the most comfortable scale and the most appropriate positions for window openings. Stepping into this place, you’ll feel being “wrapped” by the architecture and be healed both physically and mentally.” We do indeed!
