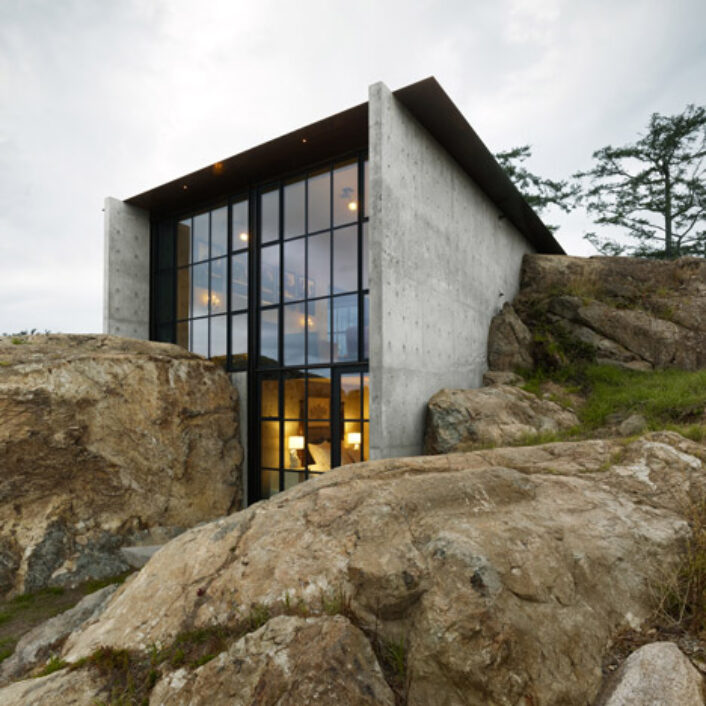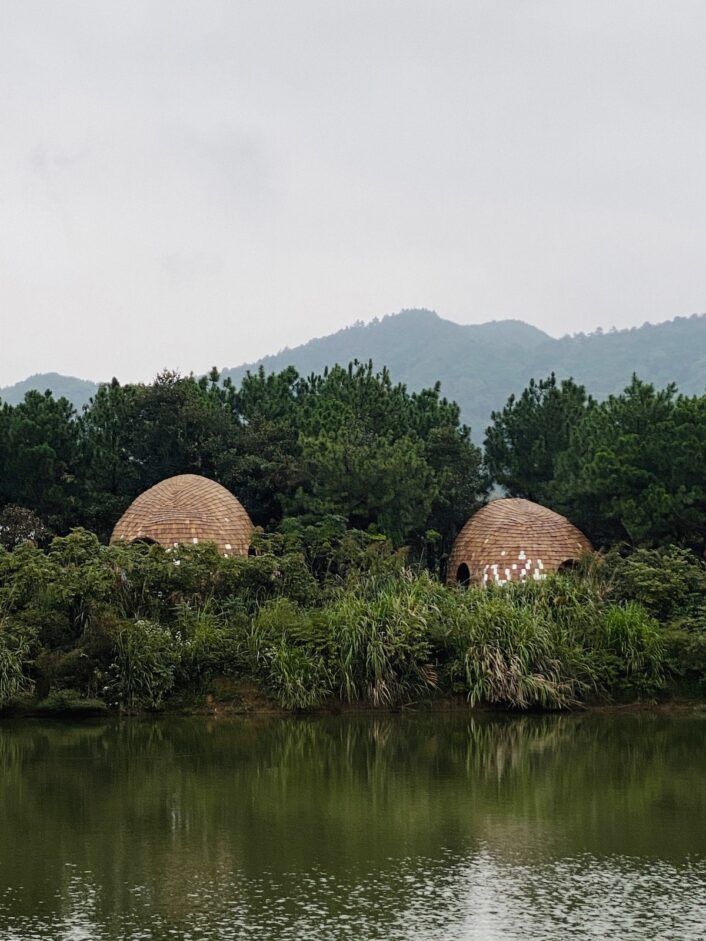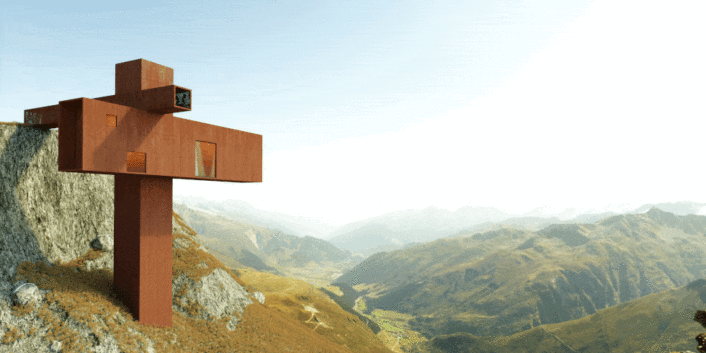Architecture
Cabins with a view
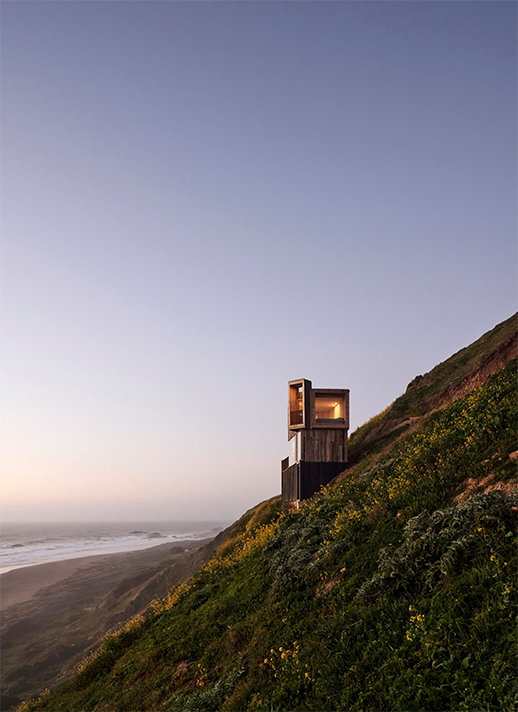
The two cabins won 2021’s Wallpaper Design Awards for Best Retreat.
Image courtesy of: Dezeen, photographed by: Christobal Palma
In a place of unparalleled beauty overlooking the Pacific Ocean in Navidad, Chile, the Santiago-based firm, Croxatto and Opazo Architects designed two minimalist cabins. Intended as holiday retreats, the two tiny homes are called “cabanas maralto” by the architects.
The serene location in the coastal village in the O’higgins region of Chile sits on a steep incline; this allows for privacy and uninterrupted views of the infinite coastline. In an effort to further personify the cabins, the are individually named after local bird species, “La Tagua” and “La Loica.”
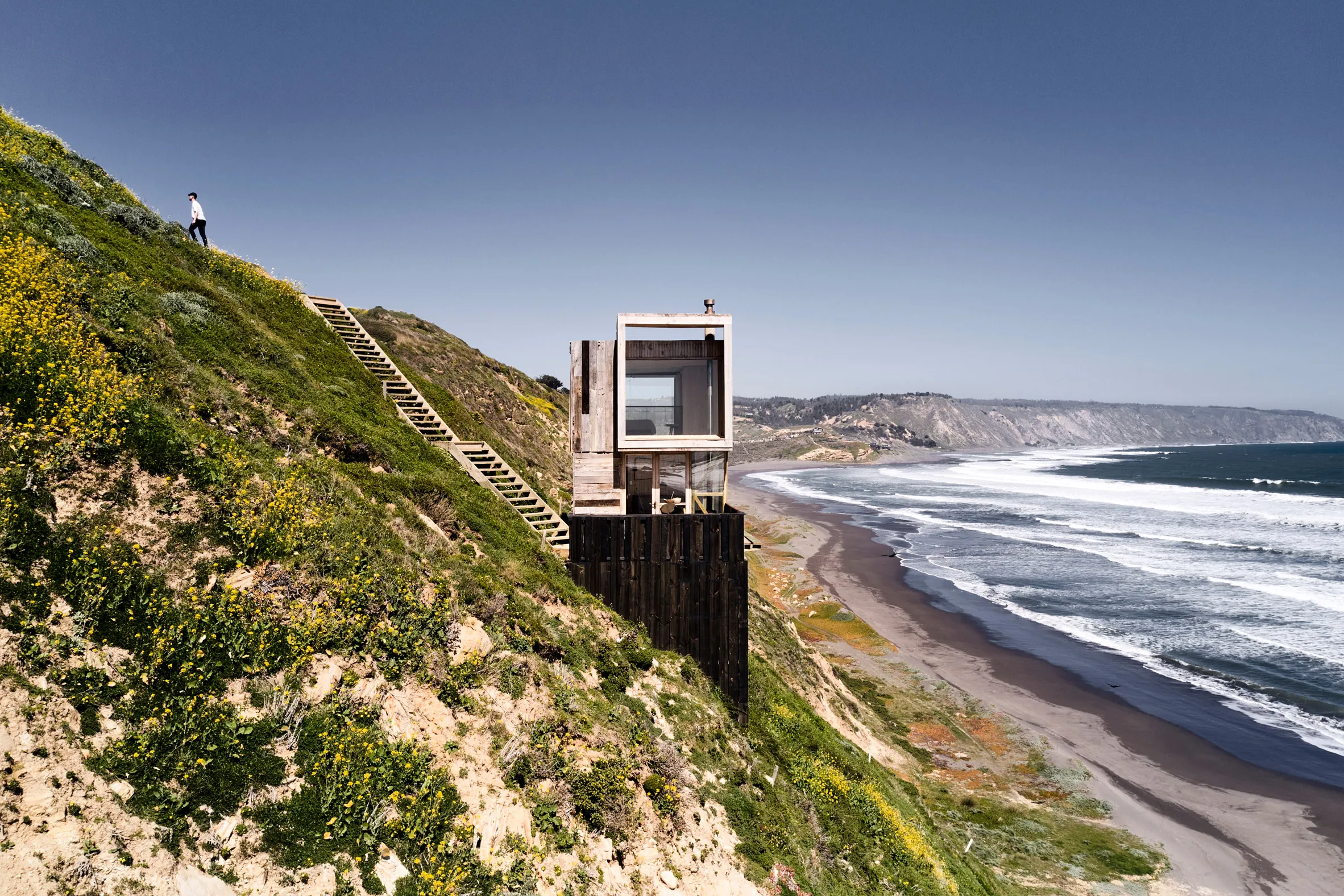
The dramatic location adds to the architecture’s intrigue.
Image courtesy of: Plain Magazine, photographed by: Cristobal Palma
Led by Felipe Croxatto Viviani and Nicolas Opazo Marchetti, the minimalist and miniature homes were designed during the world’s recent lockdown. The innovative studio, Croxatto and Opazo Architects, was founded in 2010; since that time, the firm has been meticulous at meeting their clients’ demands. As an added and important bonus, the architects are steadfast about respecting the environment.
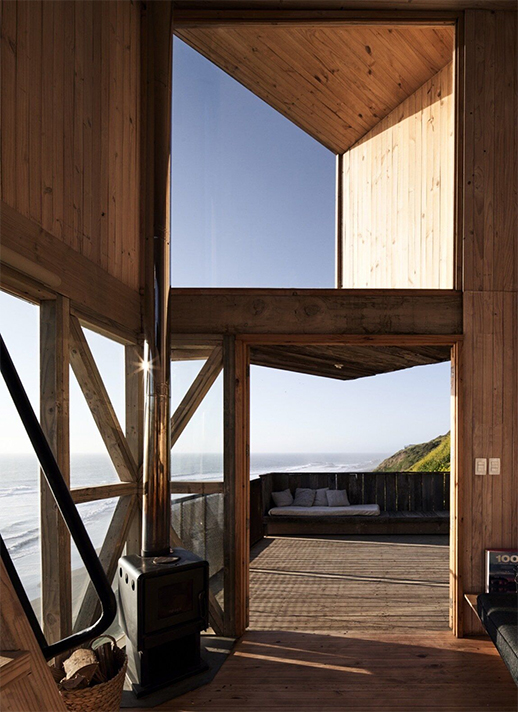
Three main constraints complicated construction; limited budget, steep topography, and windy conditions.
Image courtesy of: Decor Report
The homes were built from recycled oak, a material that is readily available in the Matanzas area. In order to make the wood resistant to the common conditions caused by marine corrosion, the oak was treated and impregnated prior to use. Specifically, the oak was treated with petroleum oils.
The same wood was used inside the cabins as it provided a more unilateral and harmonious flow. The recycled wood that clad the interior is used as thermal insulation. Croxatto explained to Dezeen, “In the interior, we used pine wood treated with Osmo Coating for sun and dust protection.”
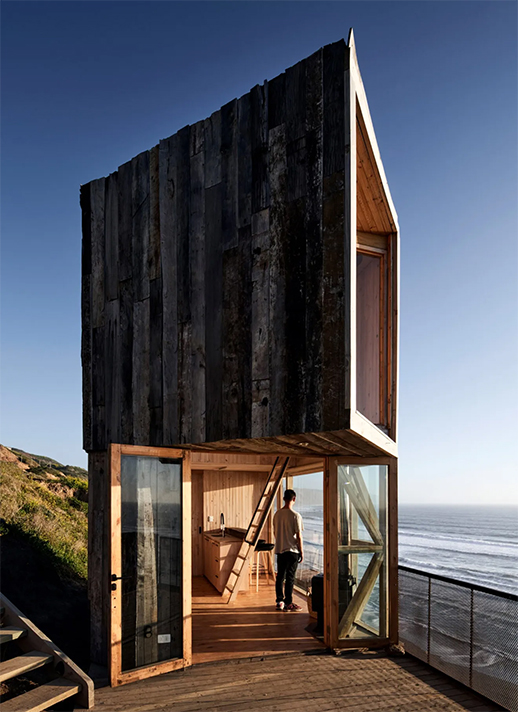
In the common areas, the large windows reinforce the feeling of being inside a lookout tower; the floor-to-ceiling windows also open the cabins up to views of the Pacific Ocean.
Image courtesy of: Plain Magazine, photographed by: Cristobal Palma
The biggest challenge was the positioning of the terraces; the initial proposal designed the terraces to face north in order to shelter against the blistering wind that commonly comes from that direction. As for orientation, the two cabins, La Loica at 204-square-feet and La Tagua at 269-square-feet, were essentially designed as two cubes stacked atop one another with large picture windows angled towards the sea.
Both cabins were built on a rocky slope that leads to a beach; they were connected to the main road via three flights of stairs. As such, the structures rest on platforms formed by wooden pillars. Finally, building upwards further minimized the structures’ footprints. As told to Decor Report, “Since the footprint is small, we created a double-height space to expand the interior and make the building feel bigger than it appears. This strategy makes it look like a great tower looking out over sea.”
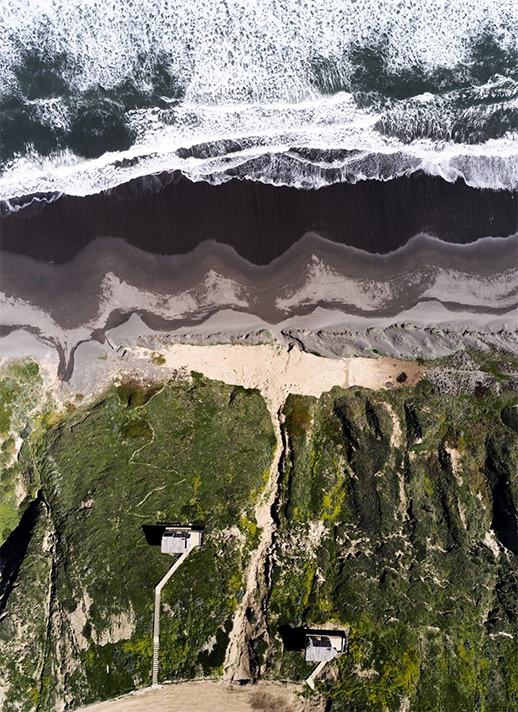
A view from above…
The cabins are connected to an electric grid; however the outdoor lights are powered by solar energy. With regards to utilities, water is delivered by a water truck.
Image courtesy of: Decor Report
The lower floor encapsulates the common areas: the living room, the kitchen, the dining room, the living room, and the bathroom. The upper floor consists of the bedroom and is only accessible by a structurally-beautiful, internal staircase. Inside, a limited palette of materials and furnishings help to accessorize the cabins’ interiors.
Luckily, the complexity of installing the large windows was offset by the views they provide of the ocean and of Lobera, the large rock that juts out into the sea and that is home to a number of mammals. About the process, Croxatto told Decor Report, “The biggest problem was the windows. They could only be installed on days without wind, and as you can see, the main facade doesn’t have a ledge-so they were inserted from the rooftop to their final position. This took many days to complete.”
