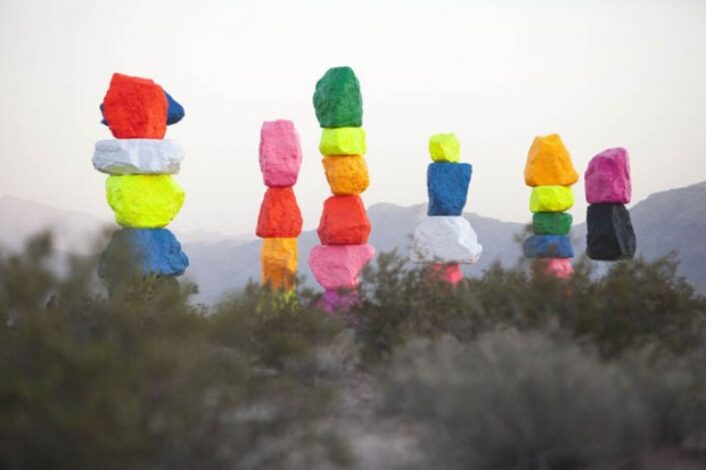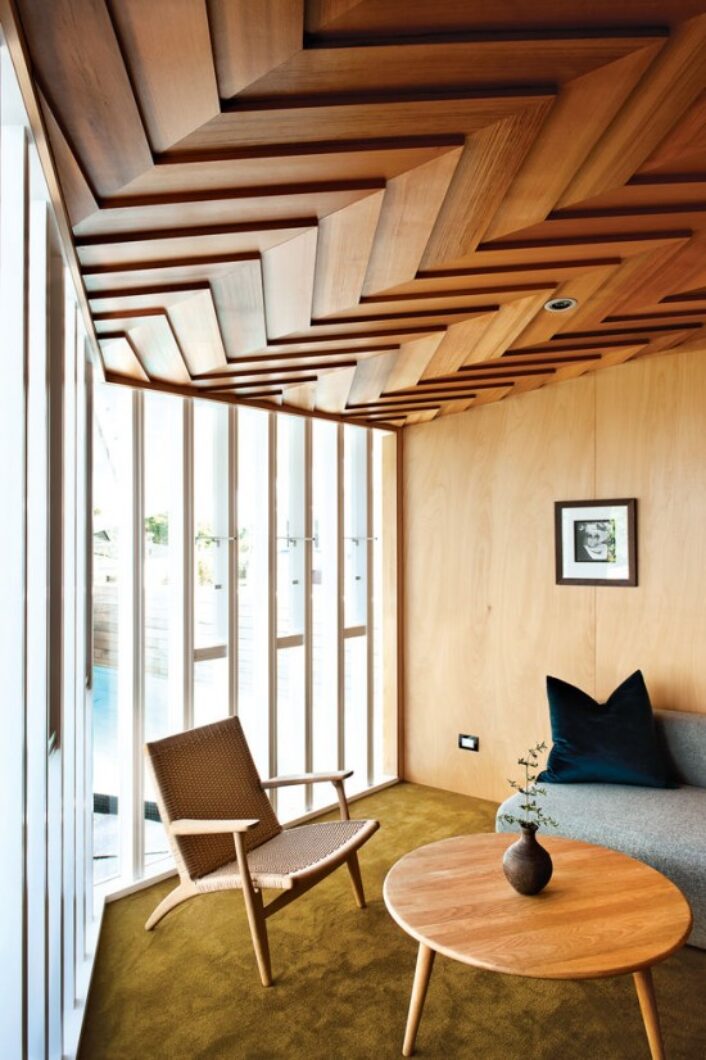Image courtesy of; Arch Daily
Architecture
California desert is home to a blooming shipping container home!
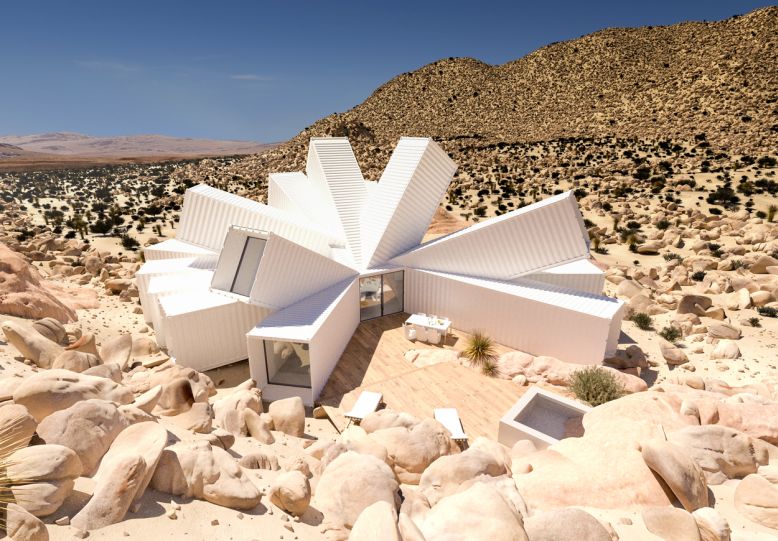
The unforgiving terrain in and around Joshua Tree Natural Park doesn’t naturally lend itself to residential homes; but that didn’t stop Whitaker Studio from taking on a project that was originally intended for a completely different locale.
This “Shipping Container” home will be beautifully set on a 90-acre plot owned by a LA-based film producer. To be fair, it wasn’t James Whitaker’s first try at this design and how it came about is an interesting story. Earlier this year, Whitaker’s client had some friends visiting and they requested to visit the client’s land. A design for the location hadn’t yet been discussed; but while at the location, among jagged rocks and desert sun, one of the friends mentioned that the blossoming design she saw at the office would look great there! Whitaker couldn’t agree more.
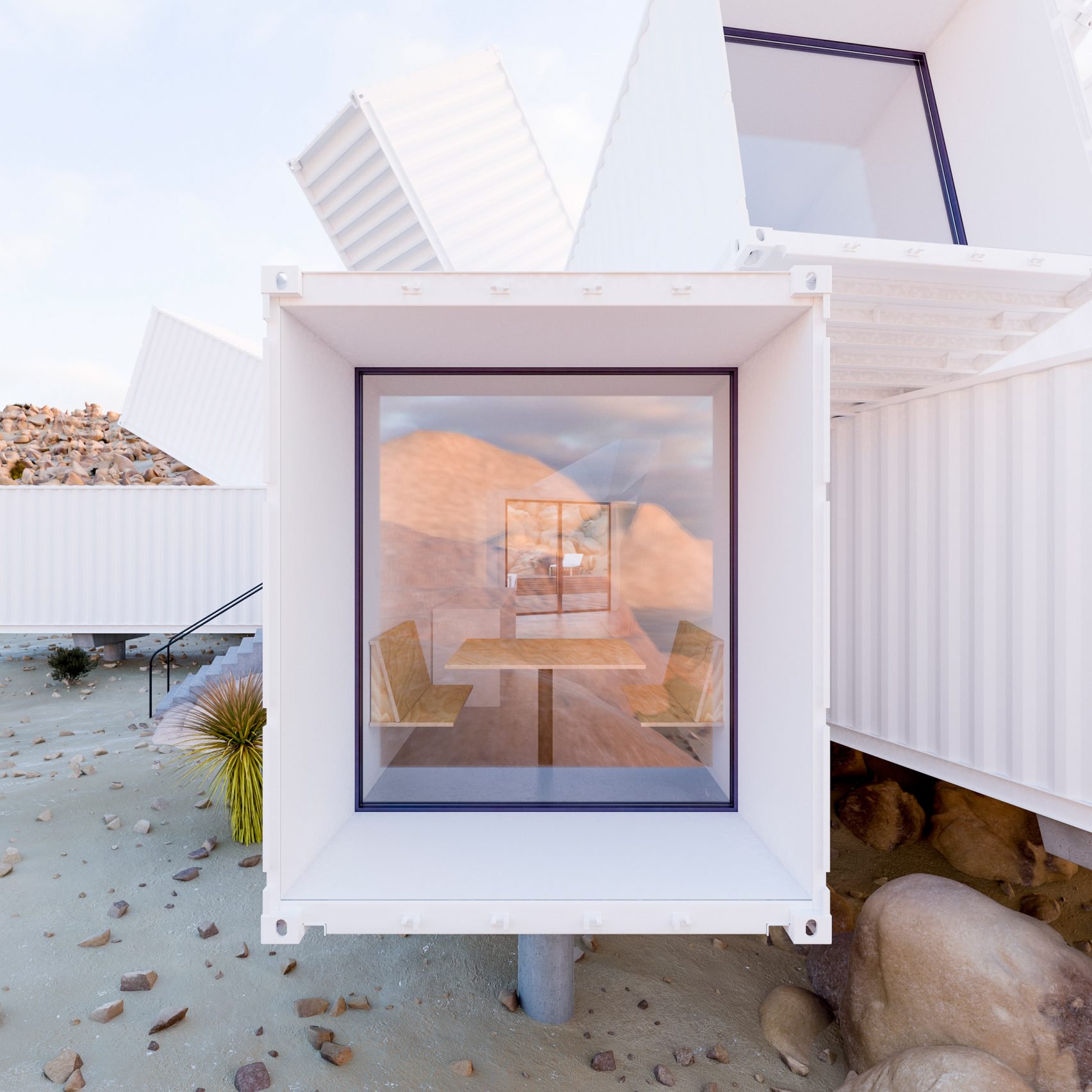
Image courtesy of: Cubed
Inside the 2,150-square-foot home, the three bedrooms will be oriented to take advantage of natural light… of which there is plenty in the California desert.
Both exterior and interior will be painted a bright white to reflect the sun away. The sunburst of containers will be arranged so that they can both maximize views and create privacy, dependent on their individual location and use.
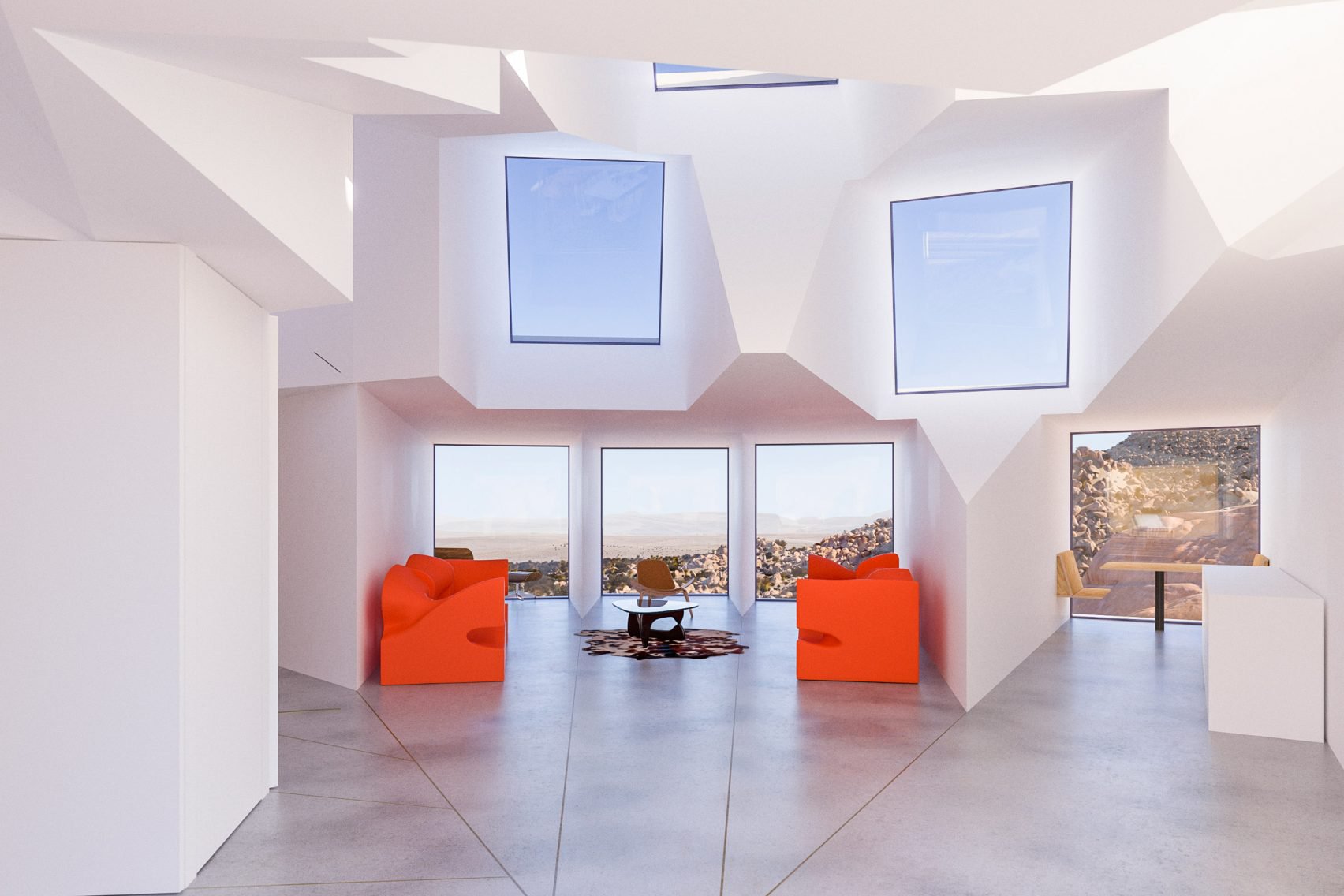
Image courtesy of: Cubed
Mr. Whitaker, as a former employee of Ron Arad, will furnish the house with some of Arad’s iconic and colorful pieces. It’s clear that Whitaker was heavily influenced by the iconic designer and architect.
Initially a designe for a German office building, it’s the location that makes this design what it is. No doubt the end-product would have been substantially different had it been fulfilled for such a different purpose!
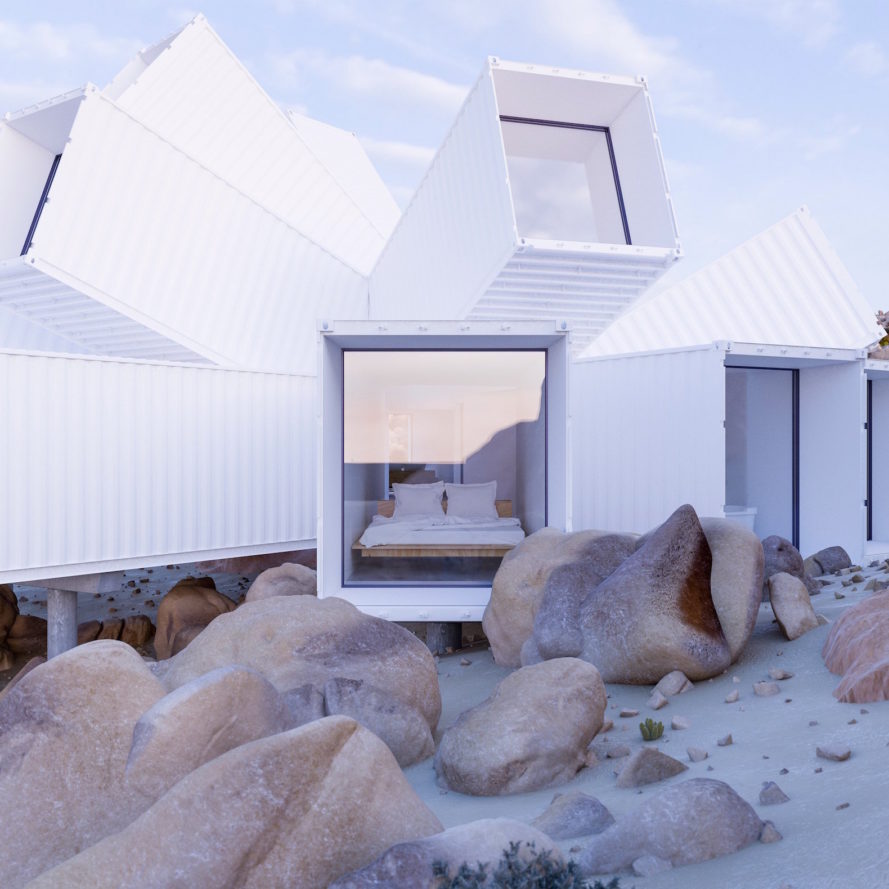
Image courtesy of: Inhabitat
As you can see in the photograph above, the structure will “sit” raised on concrete pilotis. Over previous years, a small gully was created by the rushing stormwater, so the elevated “exoskeleton” will allow water to continue passing underneath.
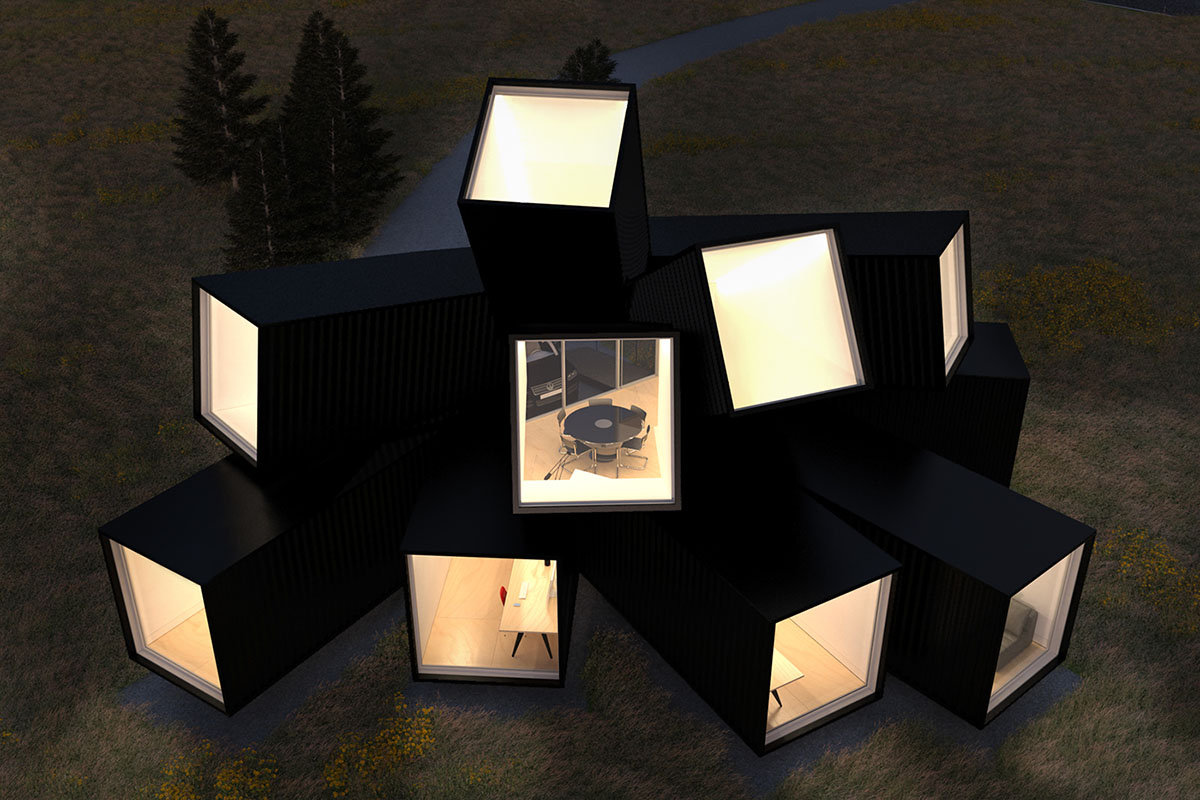
Image courtesy of: World Architecture
This is a photograph of Whitaker’s original design for the office building near Berlin. Meant as both an affordable and unique work-space, the advertising agency for which this was designed stopped trading before the project was realized.
The 11 containers were intended to be bolted together so that the uppers could follow the sun’s natural path whilst the lower ones provided a quiet work-space.
Irregardless, the projects couldn’t be more different… one in the city of Hechingen in Germany’s Black Forest and the other in California’s Joshua Tree park; one painted black and the other a stark white, and one on a flat, grassy surface while the other sits atop jutting rocks.
Set to begin construction in 2018, we can’t wait to see the finished product and revel in an architectural feat finally realized!
