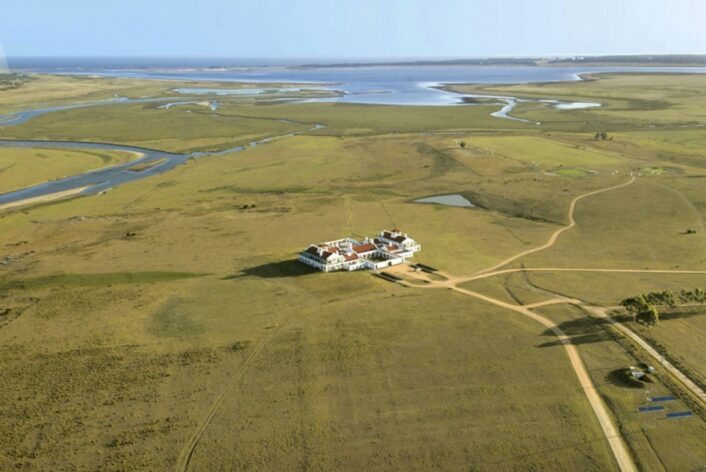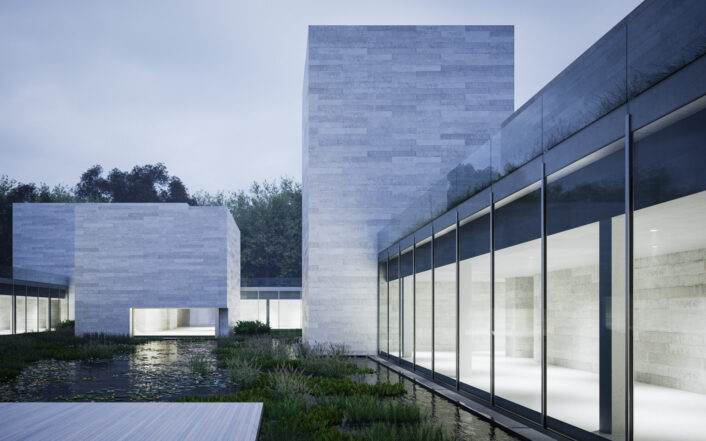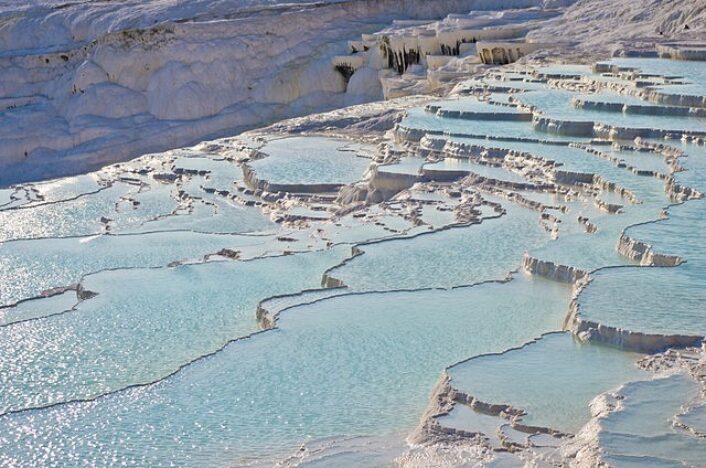Architecture
Casa na Terra
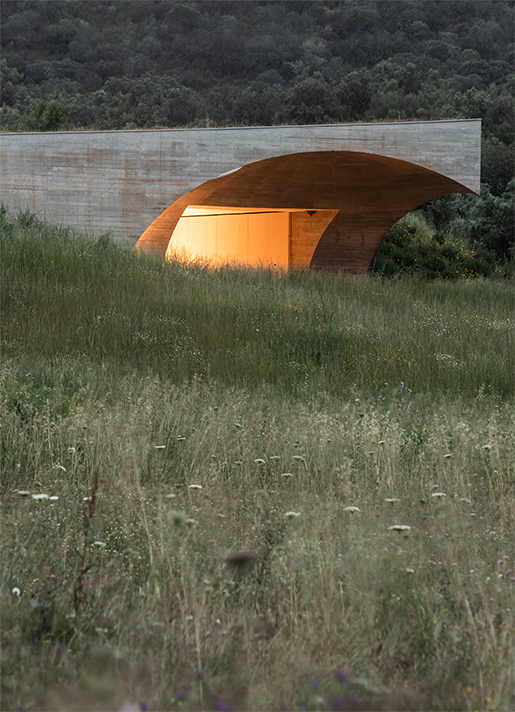
A “hidden” retreat.
Image courtesy of: Silent Living
Searching for inspiration, we recently came upon Casa na Terra, an underground retreat in Portugal. The stunning structure is the fifth “hotel” from the innovative group, Silent Living… a company that has five unique properties in their portfolio in Portugal.
Casa na Terra is located in Portugal’s stunning Alentejo region, just outside the hilltop town of Monsarez. The hotel overlooks Lake Alqueva, the largest man-made lake in Europe. The area’s soft rolling hills against the background of the sky’s great expanse makes for a stunning location for this modernist hotel.
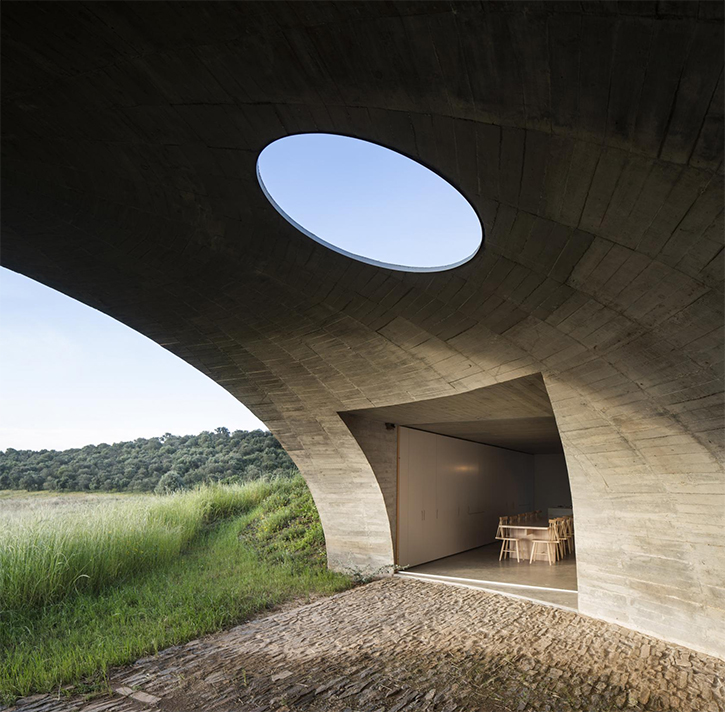
Casa na Terra literally means “house in the land.”
Image courtesy of: Wallpaper
The brainchild of Manuel Aires Mateus, Casa na Terra was named Arch Daily’s 2020 “Building of the Year.” The architect’s intent was to completely integrate the house into the wide, expansive landscape and also to minimize the structure’s impact on the environment. Melding beautifully into the surrounding topography, the house is nearly impossible to spot from most angles.
The specific location in the Alentejo region between the Atlantic Ocean and Spain’s Andalusia is full of activities which include hiking, kayak trips, exploration of historical sites, and consuming homemade, slow-cooked meals. It is indeed a paradise waiting to be explored.
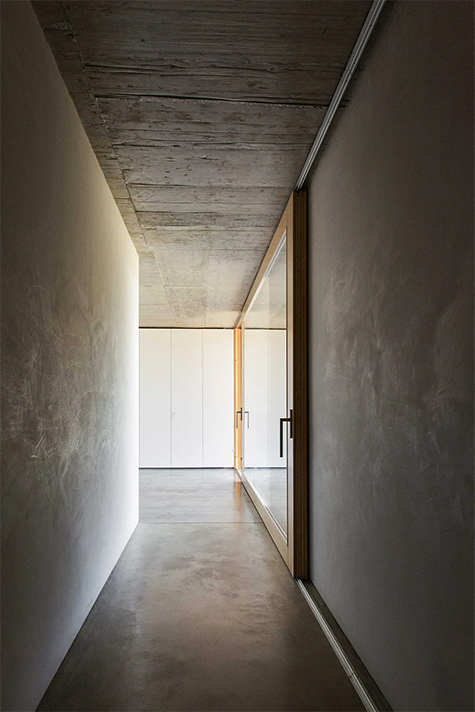
A corridor leading to the living room.
Image courtesy of: Conde Nast Traveller, photographed by: Sandra Vuckovic
Throughout, concrete is the structure’s most dominant material. Seemingly rising from the earth, the sole visible element is a canopy with a circular skylight that virtually hides the common areas and covers an outdoor patio. The concealed patio offers amazing sunrise and sunset views of the lake… providing majestic light.
The home’s three bedrooms are set back and encircle open atriums which are clad in white tiles which reflect the light permeating in. A central corridor cuts through the house allowing the living area and kitchen to open up to lake-facing terrace on one side and three large bedrooms, all “underground” on the opposite side. Everywhere inside, the exposed cast-concrete frame creates a modern, minimalist feel. The elements inside are further magnified by floor-to-ceiling glass windows.
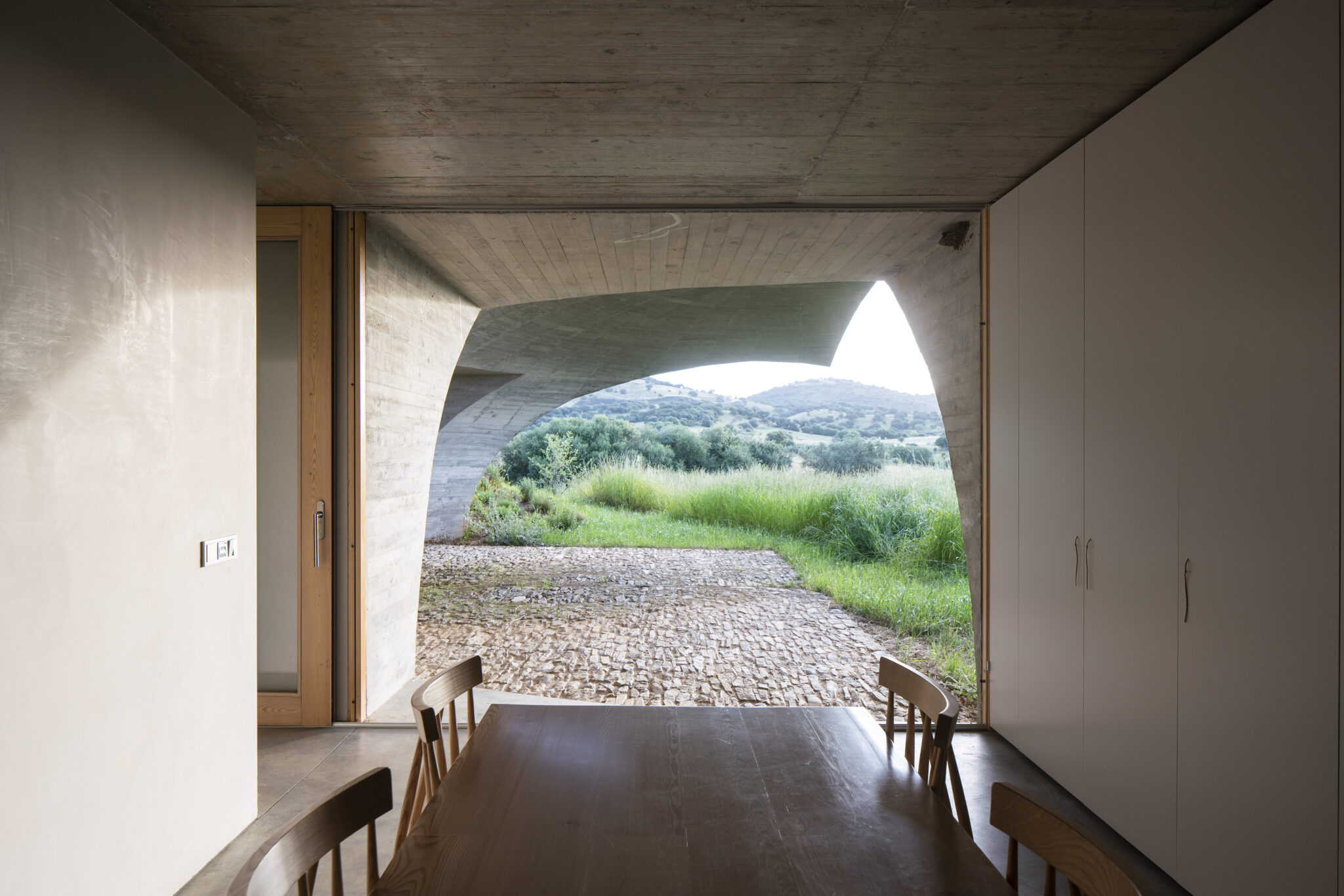
Courtesy of Conde Nast Traveller, Elsa Lopes, the woman who makes breakfast at the property said, “The first time I walked down the stairs, it felt as though the place was folding its arms around me.” What a lovely thought!
Image courtesy of: Globe Trender
Inside, the interiors are equally subtle… Mateus says that they were inspired (courtesy of Wallpaper) “by the idea of silence.” Natural wood furnishings in warm tones soften the concrete frame. Many of the bespoke furniture was crafted by local artisans using only local materials. Specifically, rattan pieces, raw timber panels, and wooden chairs add to the feeling of warmth; in essence, providing beautiful elements of contrasts.
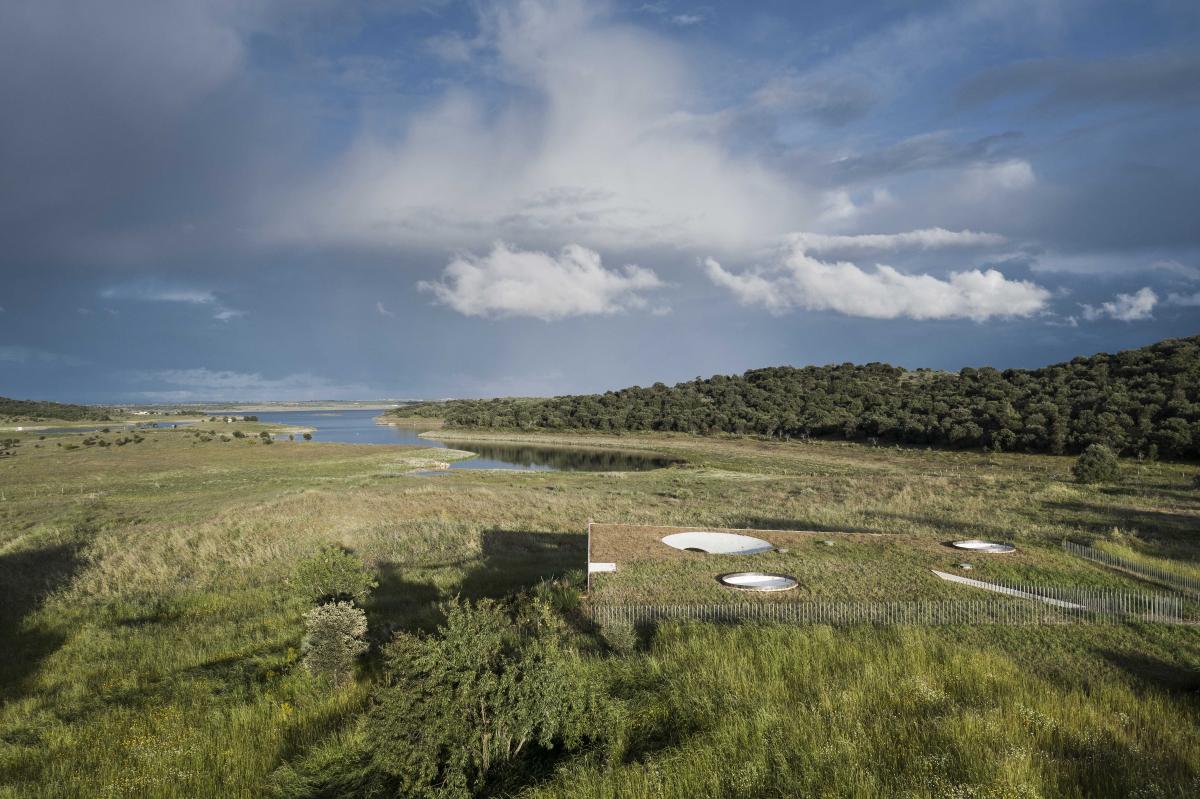
A hidden abode.
Image courtesy of: Wallpaper
Interestingly, in 2007 Casa na Terra started out as a regular commission project for Mateus; but sadly, the ambitious client ran out of money. Enamored with the design, the architect decided to personally take over the project. He says, “From the very first moment I saw this project, I fell in love and wanted to protect it.” Coincidently, the architect’s parents are from the region and he had wonderful memories of spending summers in the area.
After many delays, the house was completed in 2019 and it became a second home for the Mateus family. Thanks to its gorgeous location, friends frequently visited the family… each one equally enchanted by the amazing property and the remote location. One thing lead to another and the soon, Mateus decided to rent out the house so that others could also enjoy it. Thus, Casa na Terra was born!
