The gentleman who commissioned this house was stock-broker Manuel Vicens i Montaner. This property was passed down to Montaner after his mother passed away.
Image courtesy of: Barcelona Life
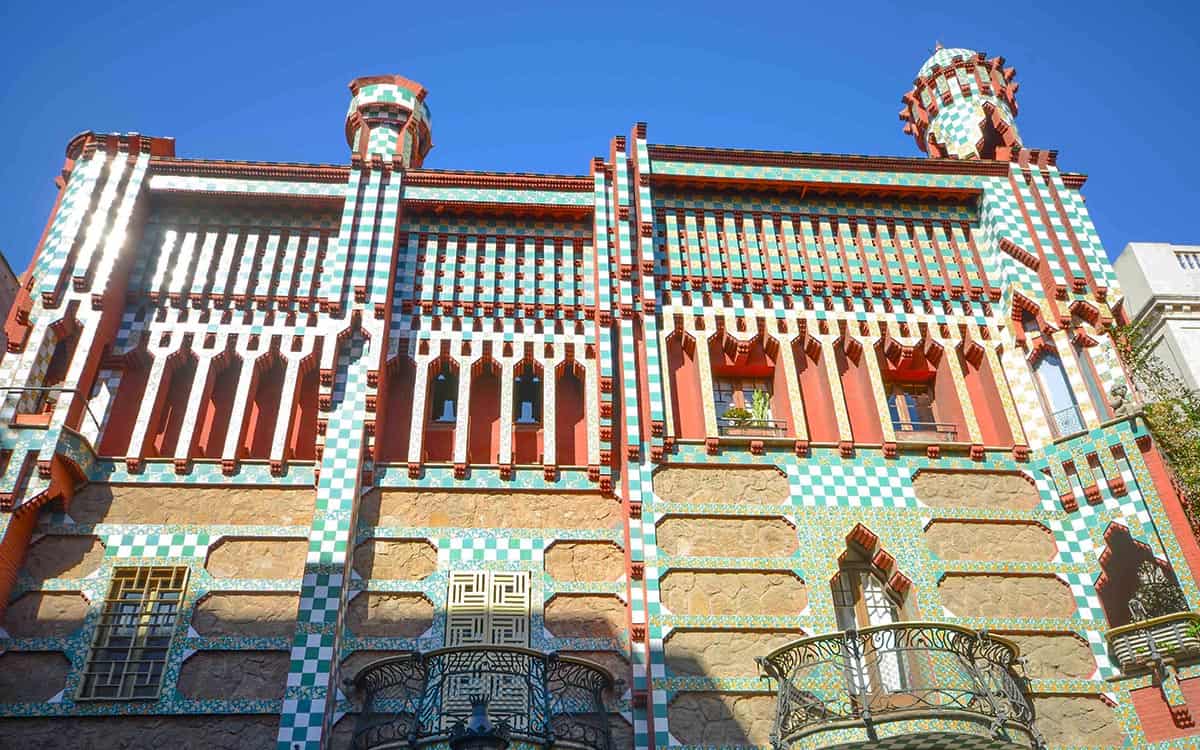
The gentleman who commissioned this house was stock-broker Manuel Vicens i Montaner. This property was passed down to Montaner after his mother passed away.
Image courtesy of: Barcelona Life
Everyone who has traveled to Europe has dreamed about visiting Barcelona to see the famous Sagrada Familia, or one of Gaudi’s other masterpieces. All of his architecture is so famous and recognizable; and, you can spend hours upon hours waiting in line to walk through. The colors and architecture is so recognizable, quintessential Gaudi!
Sagrada Familia and Parc Guell are must see sites; and now, a previously off-limits building, Gaudi’s first private home, has a new owner and is open to the public. Built between 1883-1885, Casa Vicens is now owned by MoraBanc and the former residence has become a museum.
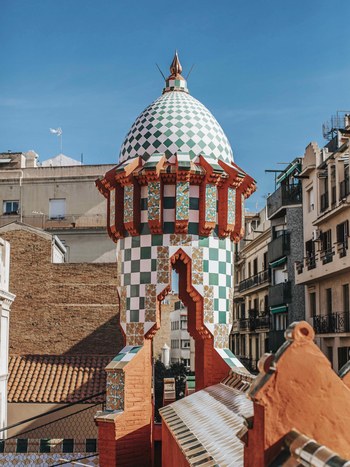
Gaudi’s signature Modernisme style… glazed ceramic facades, lush gardens, and amazing chimneys… is on full display. The house is uniquely oriented towards nature and Gaudi effortlessly manages to bring nature into the house!
Image courtesy of: Architectural Digest, photographed by: Coke Bartrina
Soon after accepting the job, Gaudi set to work designing his unique brickwork, Moorish design and intricate chimneys. In 1899, Casa Vicens changed hands to a family who continued to reside in the house for three generations. For over 100 years, the house was privately owned and occupied… until it went on the market in 2007. Extensively restored, Casa Vicens opened its doors to the public in 2017.
Awarded a UNESCO World Heritage Site, it’s a true example of Catalan Art Nouveau style and sure to be a big tourist draw for many years to come.
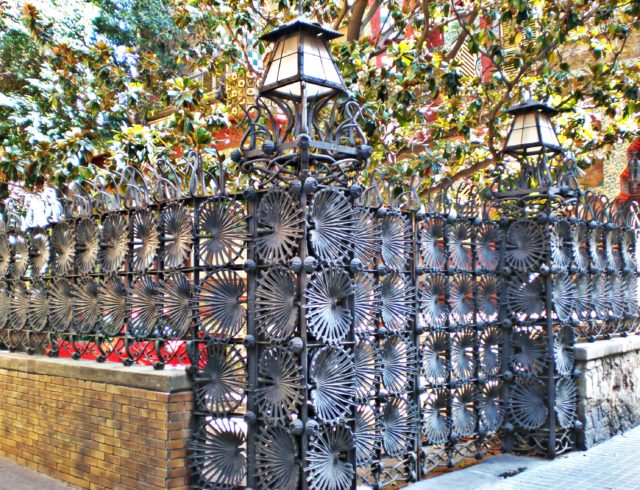
The cast iron gate stands strict guard at the estate’s entrance. The palm tree leaves design is one of the ways Gaudi brings nature into his architecture.
Image courtesy of: Walls with Stories
Casa Vicens was Gaudi’s first project in Barcelona… and a vast departure from anything that had been previously built in the Catalonian region up until this point. The Oriental style is distinctly Mudejar… especially the decoration of bricks and the bell tower.
Especially unique are the building’s ridged corners. This deliberate style was meant to competlely distinguish Casa Vicens from appearing as classical architecture. During those times, Oriental style was extremely coveted by the upper crust society in Barcelona.
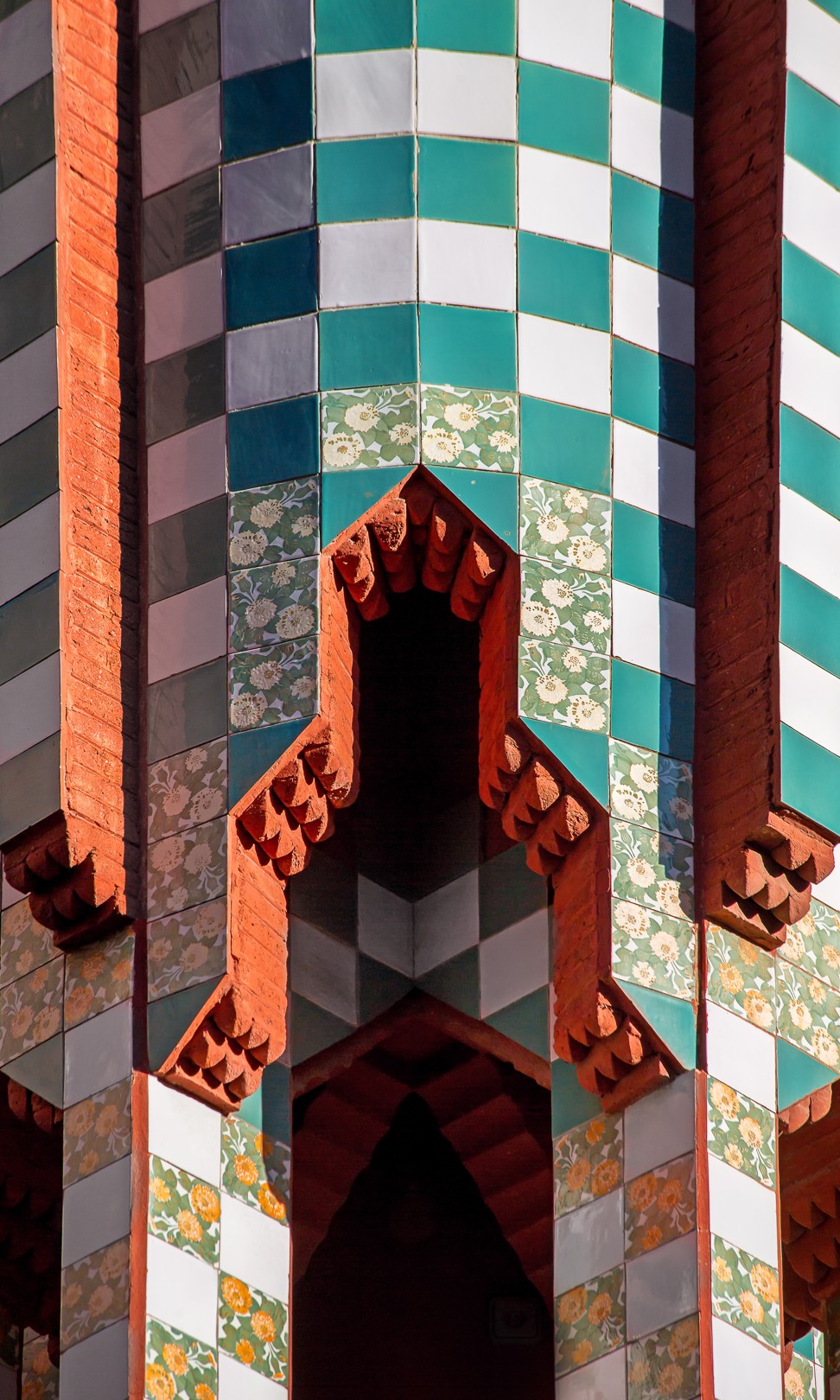
Up close and personal: Casa Vicen’s tiled tower!
Image courtesy of: SCMP
Gaudi was able to beautifully assimilate different decorative arts such as ironwork, ceramics, murals, and paintings. He felt that once nature infiltrates the interior, continuity between the inside and outside spaces becomes possible.
Inside, the house is a completely different than anything seen before. The asymmetrical exterior is awash with colorful ceramic tiles. Mediterranean flora and fauna such as the petite yellow flowers which decorate the tiles were all plants native to the plot of land where the house was built.
Gaudi has said, “Everything I design comes from the great book of nature.”
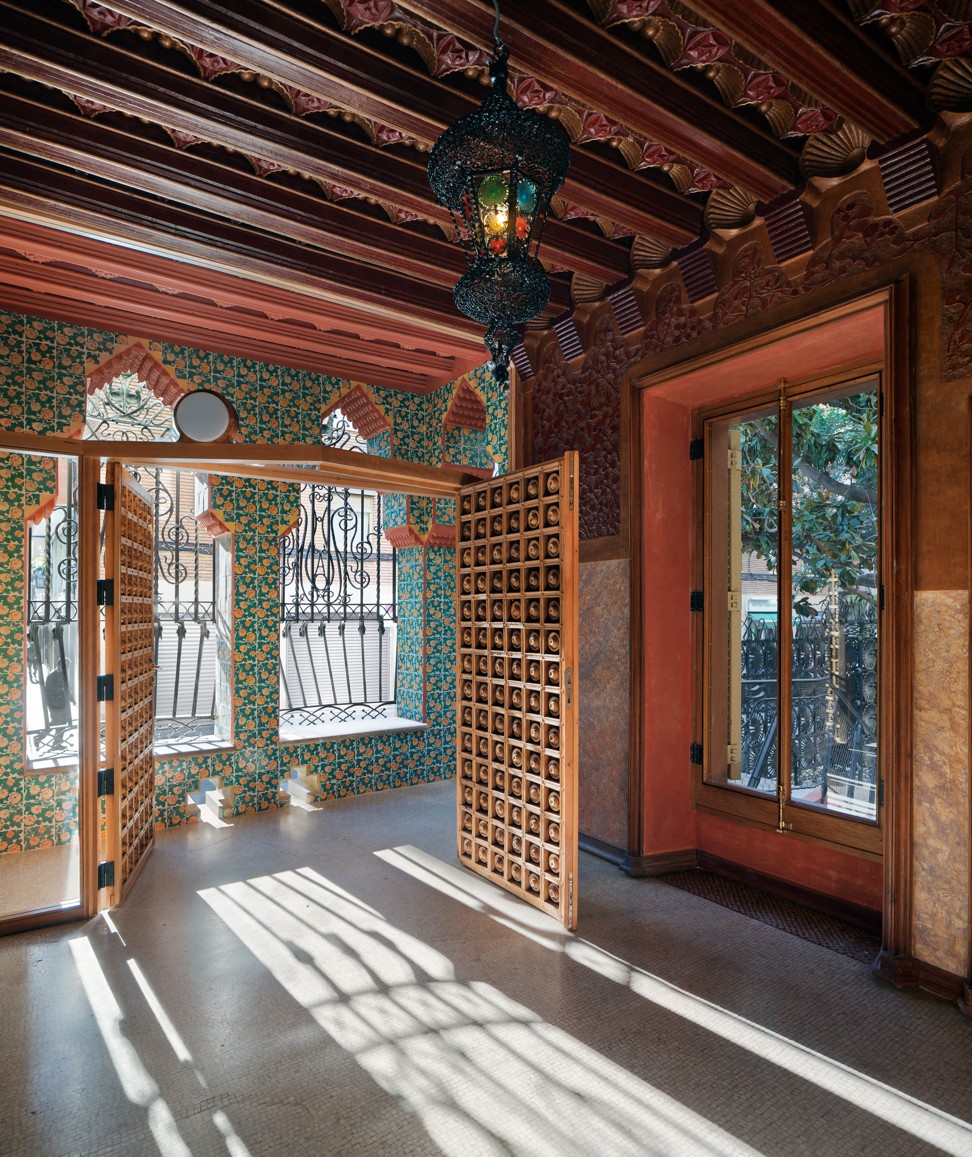
As the light infiltrates the house, the Moorish and Oriental influences are on full display!
Image courtesy of: SCMP
Mercedes Mora, who oversaw the project for her family’s bank, MoraBanc, said that her favorite room was the smoking room. Originally, Gaudi filled the space with multi-colored honeycombs on the ceiling and papier-mâché tiles on the walls.
Over time and throughout the years, some of the surfaces had been painted over. Restorers had to determine what lay beneath by drilling small “test holes”… in order not to damage the potential treasures hiding beneath. The team discovered amazing colors and restored the blue background, various tones of green on the leaves, and some golden highlights.