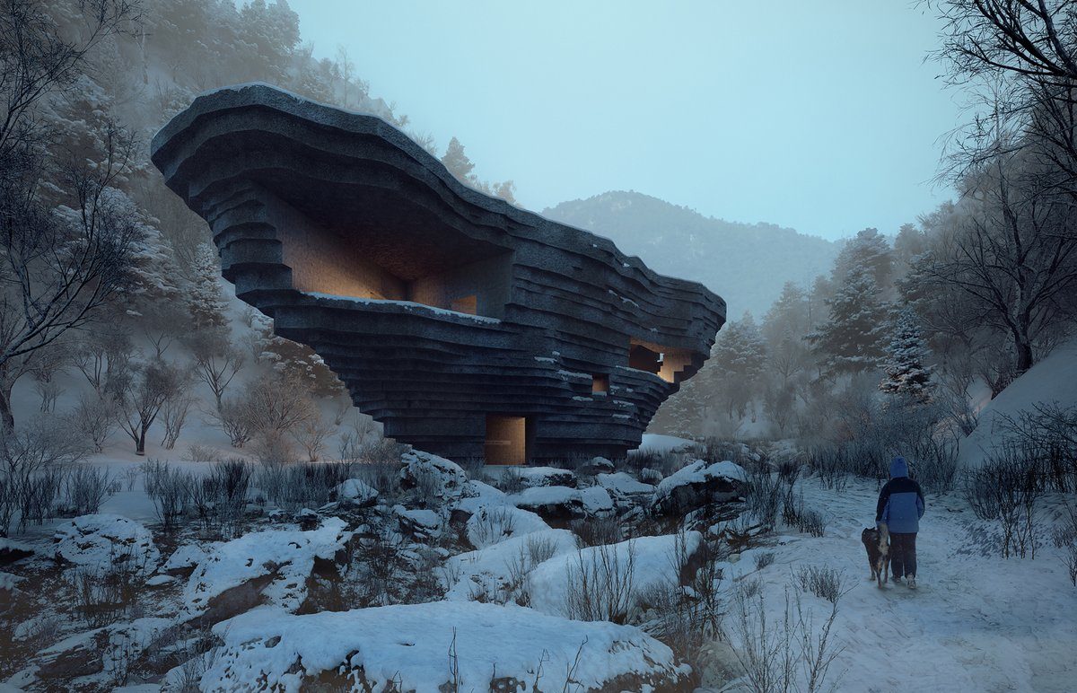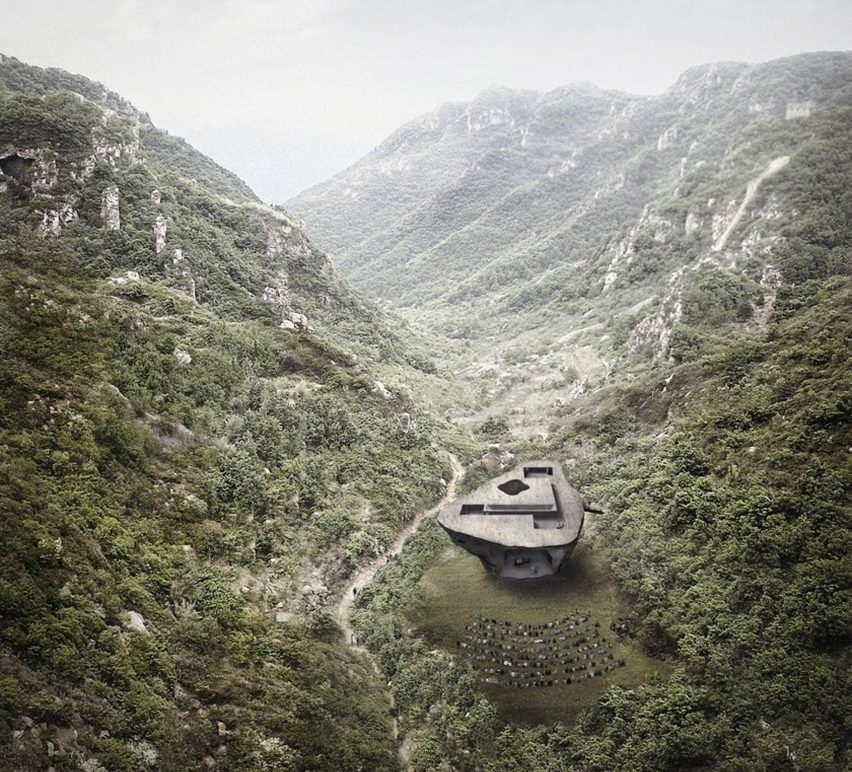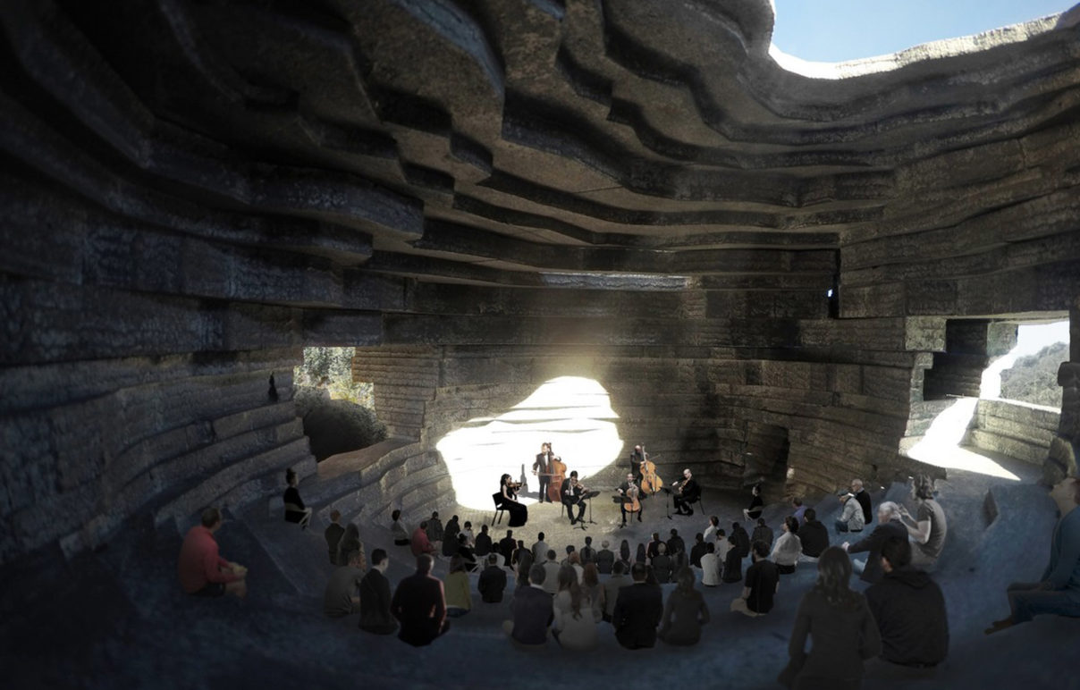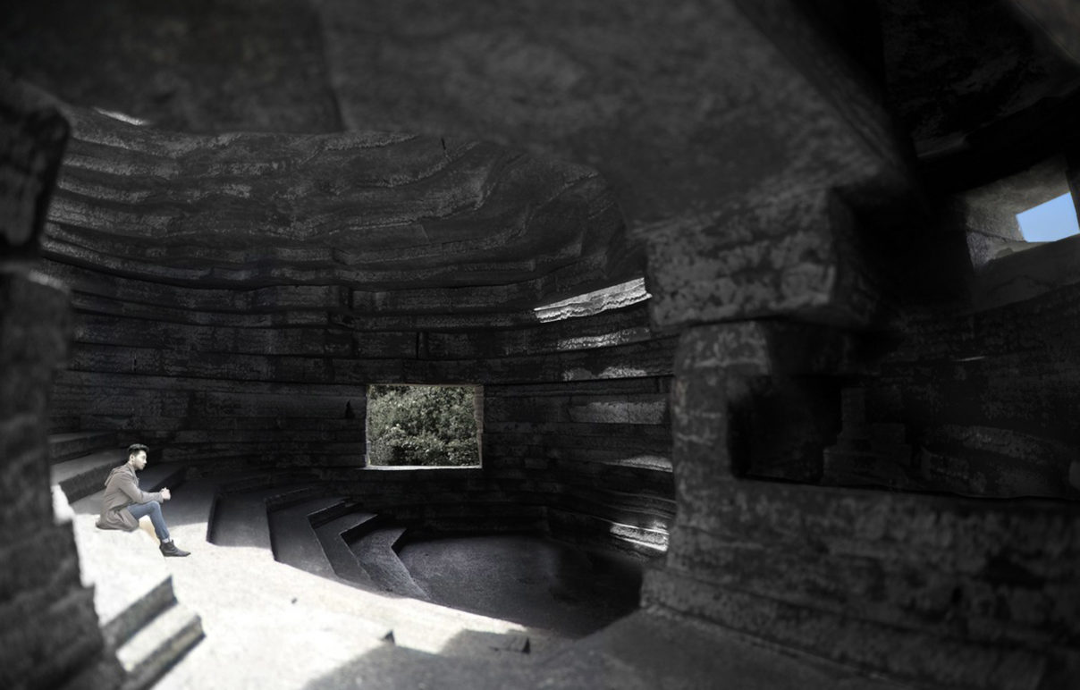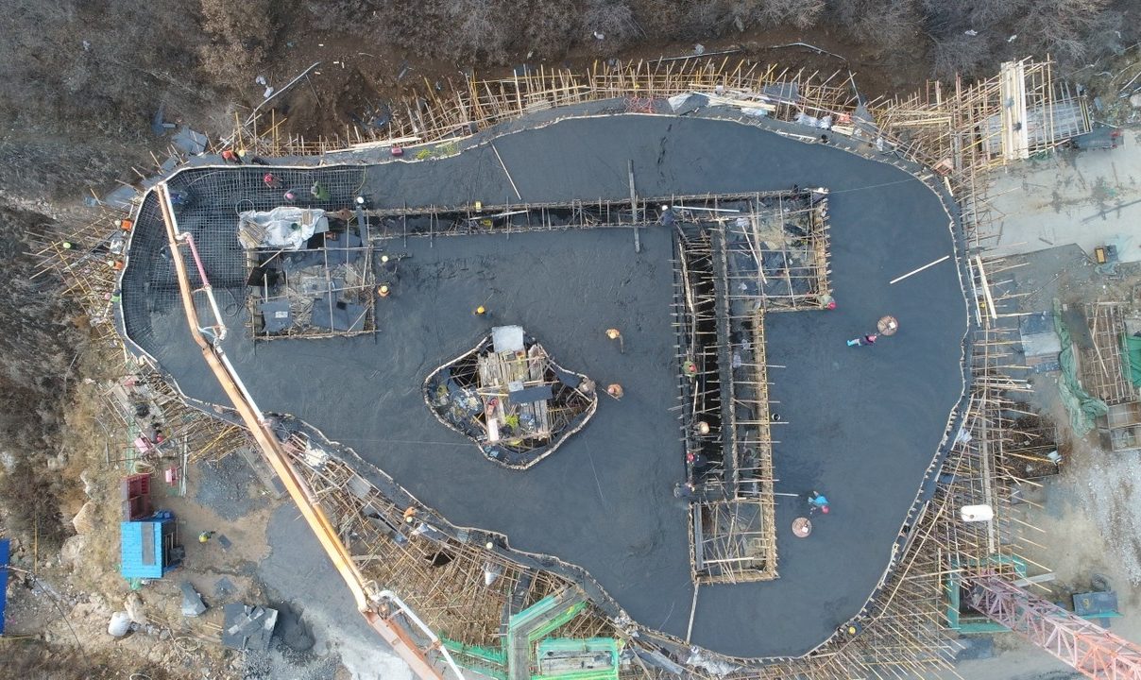Last year, the Beijing-based firm of Open Architecture revealed an amazing structure for the whole world to see. Architects Li Hu and Huang Wenjing designed a stunning concert hall that is located in a valley famous for containing the remnants of the Ming Dynasty’s Great Wall, north of Beijing.
The pair has been partners in both work and life for the past twelve years. Their professional relationship has resulted in several extravagant structures. The pair went to graduate school in the United States and were most impressed by the “openness” of the country. Li said (courtesy of Surface Magazine), “China is a great place for daring and experimenting because of its speed and scale of all the changes there. We grew up with walled cities, being closed in.”
