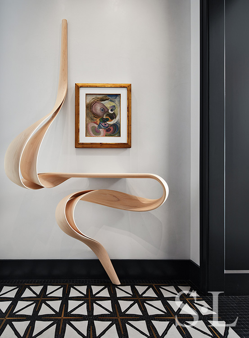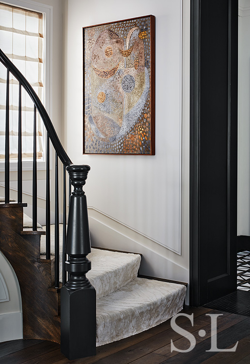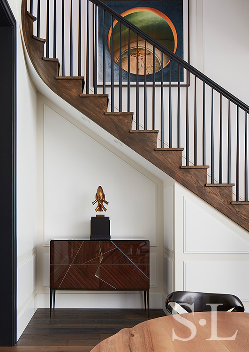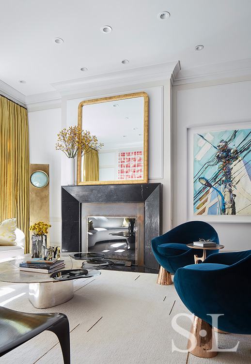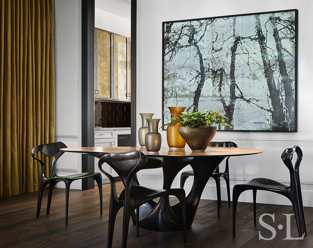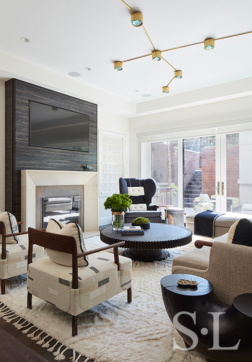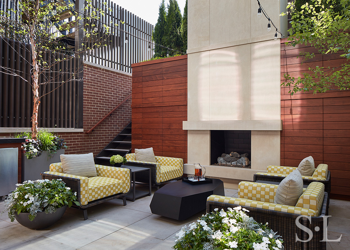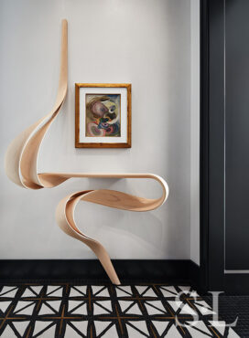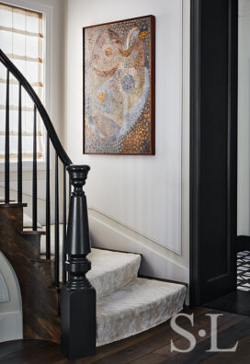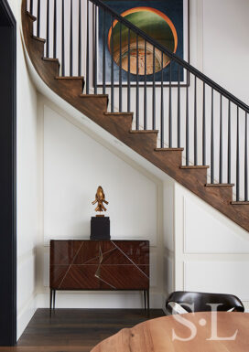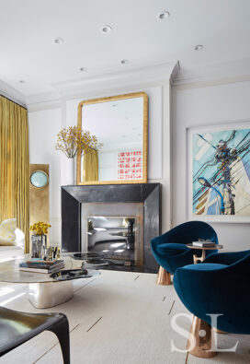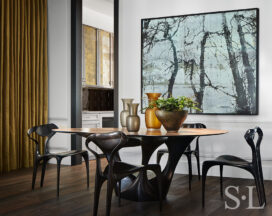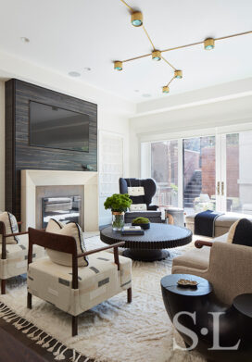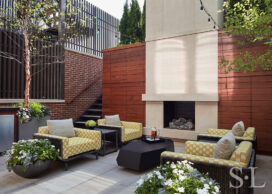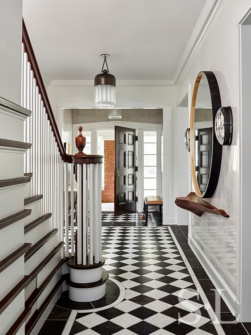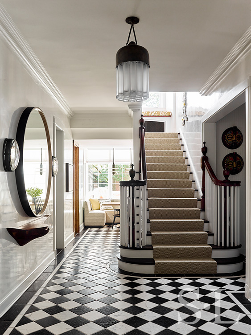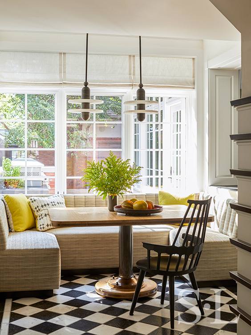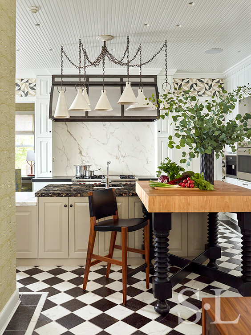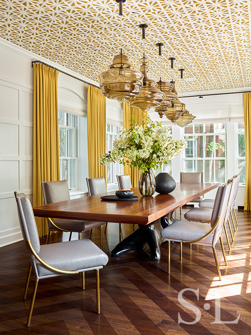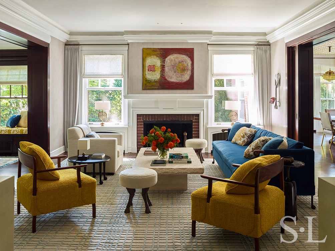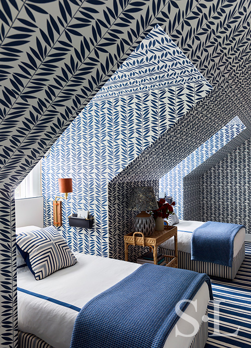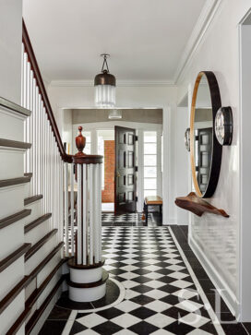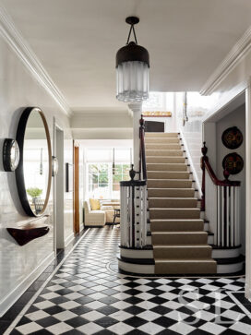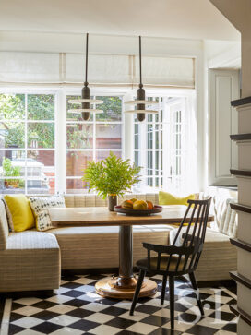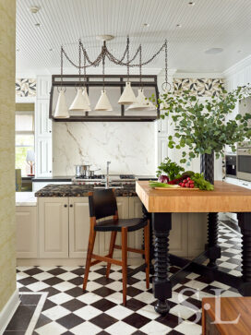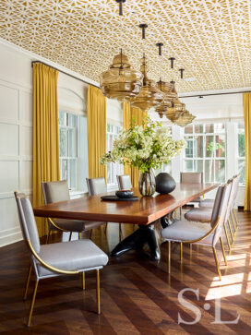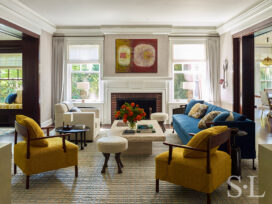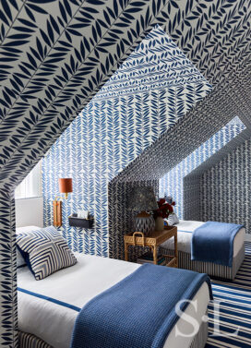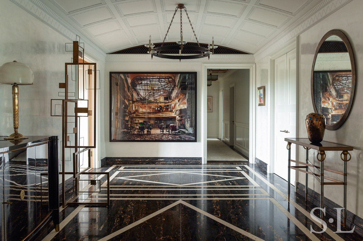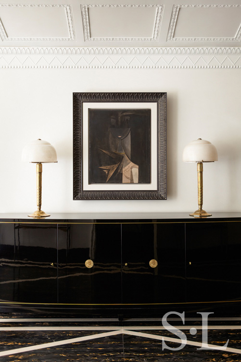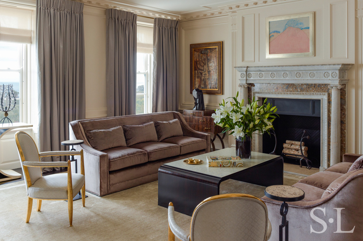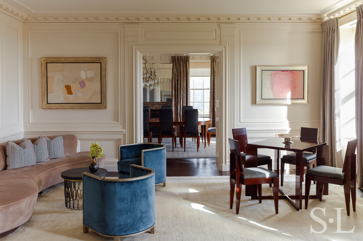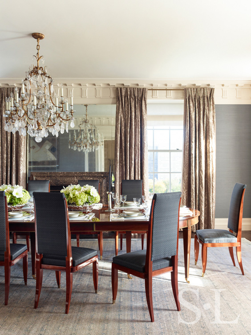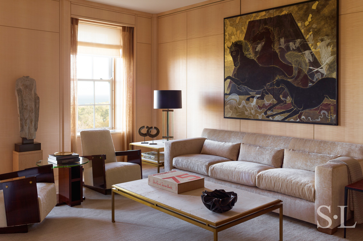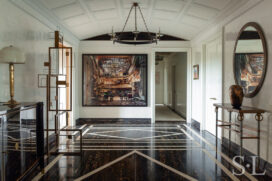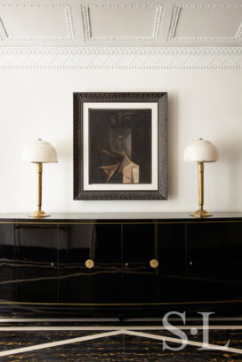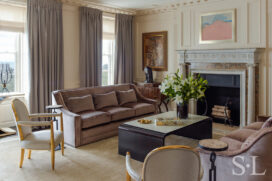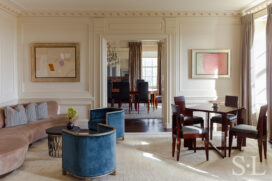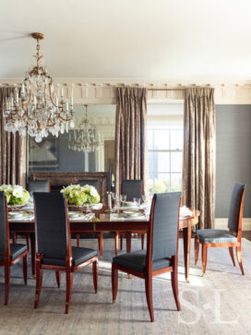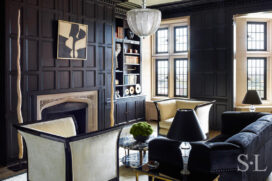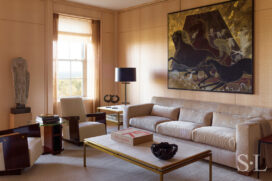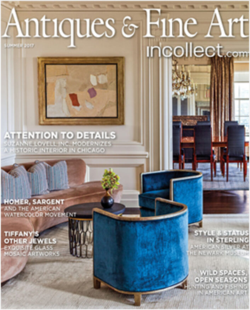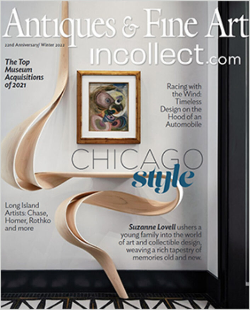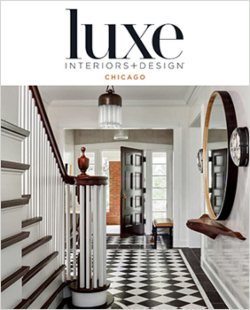Architecture
Chicago’s Top Interior Designer
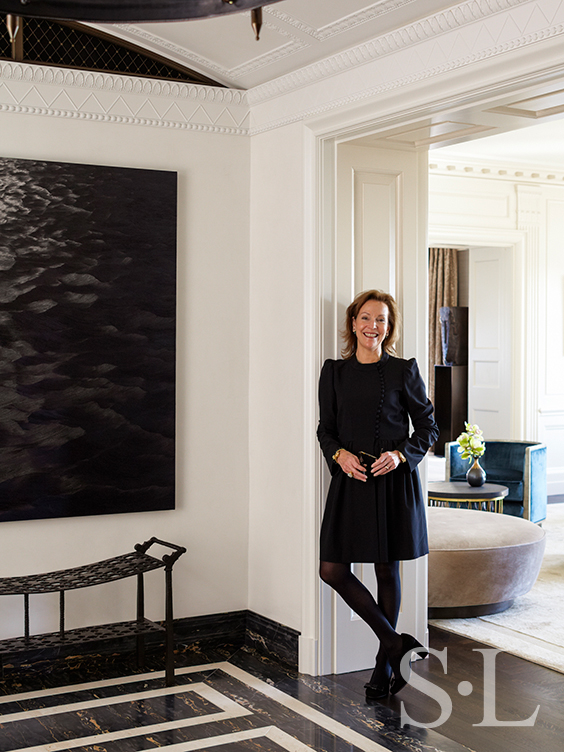
Suzanne Lovell is an Architectural Digest Top 100 Interior Architect, and was inaugurated into the Chicago Merchandise Mart Hall of Fame as a top interior designer in Chicago. Having a studio based in Chicago since 1985, Suzanne is well known as the leading voice in bespoke interiors across Chicago, from landmark historic properties to contemporary high-rises.
Work in progress around Chicago includes a full-floor penthouse in the award-winning St. Regis Chicago and a sprawling multi-pod private residence on Chicago’s North Shore, built to house an important blue-chip art collection. Here are a few of our favorite completed projects from across Chicago.
This custom family home in Chicago, located on one of Lincoln Park’s most prestigious streets, showcases a well-curated collection of fine art and collectible design. The client’s story is interwoven throughout the home, anchored by their love affair with Ireland. In the graphic entryway, a work conceived by Joseph Walsh draws you in. Also by Walsh is a dining table and set of chairs in ebonized and lacquered walnut. Artworks by Wolfgang Paalen, Mark Francis, Jaume Plensa and Erik Schmidt share space with furnishings by designers Achille Salvagni and Vincenzo De Cotiis in the luxurious formal spaces.
Grand, full-height portals were integrated into the home’s architecture with gracious detailing throughout. A neutral color palette allows sculptural furniture and rich textures to shine in the family room and adjacent kitchen. The luxury of four well-appointed outdoor living spaces allow for both intimate entertaining and expansive views of Chicago’s skyline. This home graced the cover of Antiques & Fine Art Magazine and was featured in the Andrew Martin Interior Design Review that showcases the world’s top 100 designers.
This landmark home in Oak Park was built in the Colonial Revival style in 1909. Fifteen years ago our Client hired us for a ‘refresh’ of the home during which we stayed close to the home’s interior structure. This time around, with their children older and their lifestyles and tastes evolving, they were ready for a much more dramatic transformation. The key architectural decision was to move a powder room, opening the entire residence to the southwestern light. A family room and much larger kitchen enlivened the entire first floor around the central stair hall, and the dining room was enlarged to accommodate large family gatherings.
Respecting the home’s heritage while bringing in a modern feel was a key goal. Original features, such as the turned wood entryway staircase and finials, were meticulously restored, while bringing in new features that pay homage to the past, as with the checkerboard flooring in tumbled marble. Contemporary furnishings also bring a modern language to the historic details throughout the home. Overall, the home’s design was inspired by the family’s active and engaging lifestyle. This home was featured as a cover story in LUXE Magazine.
Our Lakeview Residence received the ICAA’s Acanthus Award for Excellence in Interior Design. This historic residence, housed in a pre-war building along Lake Michigan designed by one of Chicago’s leading architects of the time, Howard Van Doren Shaw, underwent a complete restoration. Every detail was studied meticulously, and original details were flawlessly restored or recreated to honor the elegance of the interior spaces, while updating to twenty-first century supreme luxury. Materials such as stone, wood, plaster and metals were sourced from the finest fabricators around the world.
Mint condition Art Deco and modern furniture pieces were carefully selected and collected, including a serpentine sofa by Vladimir Kagan, and a circa- 1930s game table by André Sornay for the living room. Custom furniture and rugs were designed by Lovell to complement the client’s antiques and fine art collection. According to Lovell (courtesy of Antiques & Fine Art Magazine) “The goal was to bring the classical details back to what Von Doren Shaw would have intended had he designed it today.” This residence has been featured in several publications, including the Andrew Martin Interior Design Review that showcases the world’s top 100 designers.
