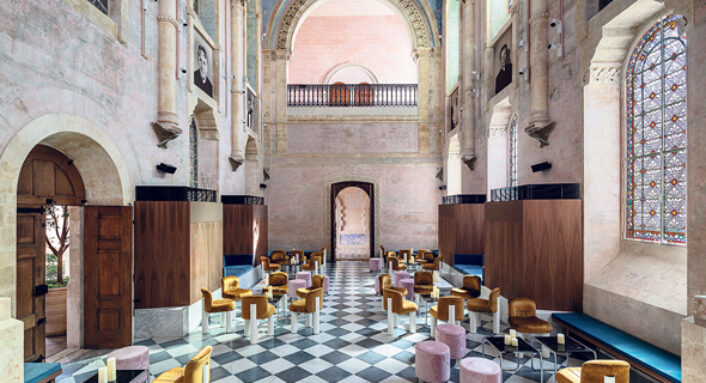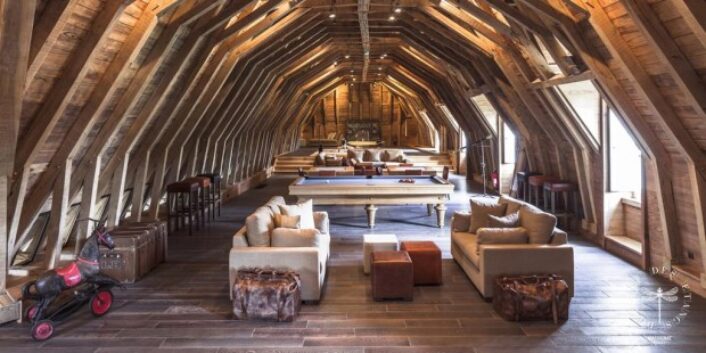Architecture
Christian Louboutin’s colorful Portuguese assemblage
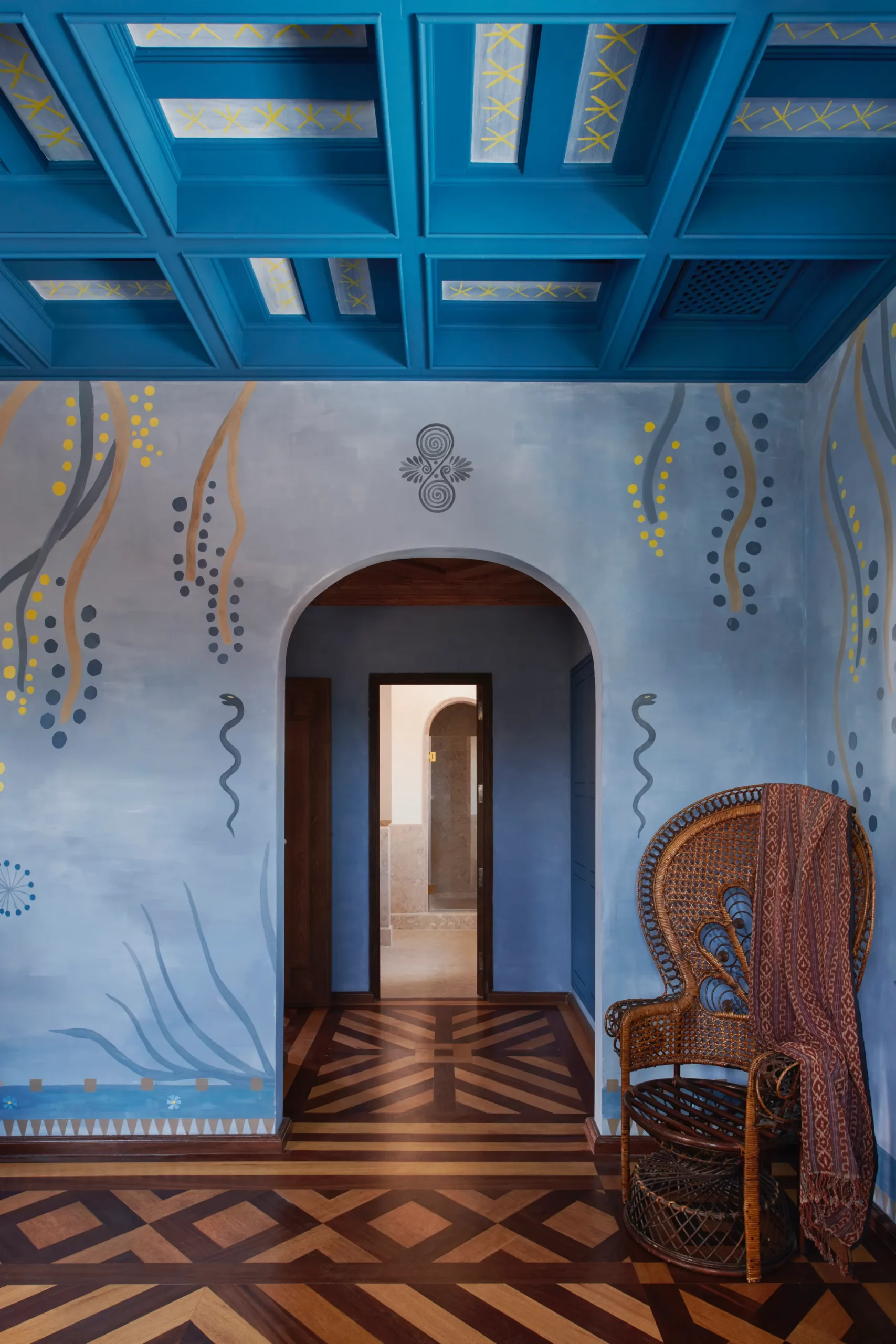
Vermelho is Louboutin’s new, 13 room hotel.
Image courtesy of: British Vogue, photographed by: Ambroise Tézenas
Best known for stiletto footwear that always employs his signature of red-lacquered soles, Christian Louboutin has been quietly delving into real estate in Melides, an agricultural community about 80 miles south of Lisbon, Portugal. Louboutin truly loves Portugal; he first traveled to the country in the 1980s.
Twelve years ago, the designer bought his first home in Melides. The village is located on the Atlantic coast and it was perfect; except (courtesy of Architectural Digest), “There was no restaurant where I could go every night and hang out. My house was not built to have dinner. Lunch, yes. Dinner, no.” When Louboutin decided to move his atelier to Melides, he realized that he would need to help the charming Portuguese village become a little more cosmopolitan… all while retaining its endearing qualities.
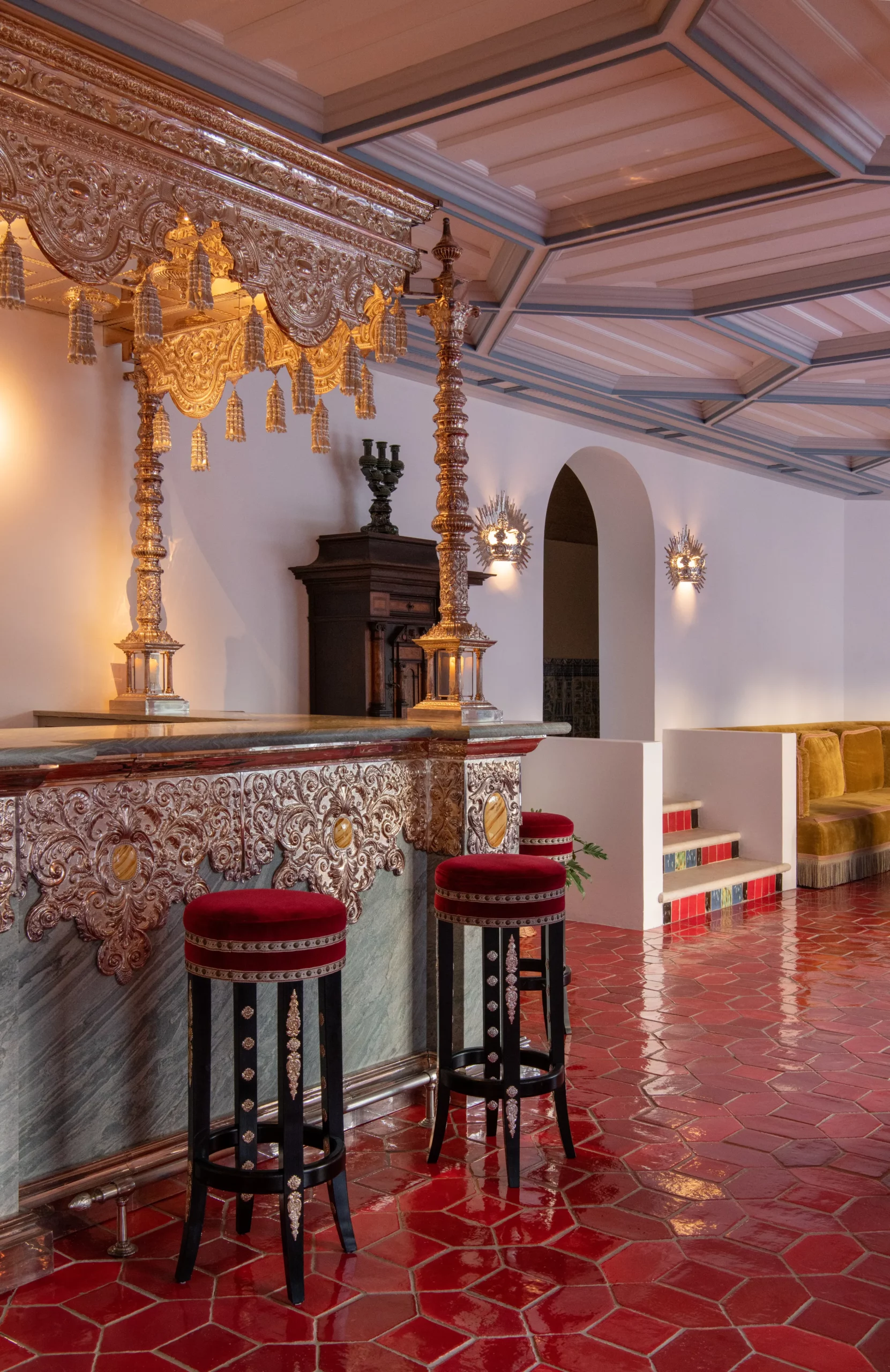
Xtian is the local restaurant, it features regional cuisine.
Image courtesy of: Architectural Digest, photographed by: Ambroise Tézenas
Over the past twelve years, Louboutin has grown his compound of low-slung whitewashed bungalows that are set off a dirt road just outside of Melides. It is here that Louboutin sketches plans for his upcoming collections and spends time with his twin daughters. The designer now owns almost 350 aces of land, much of which will remain undeveloped to prevent overdevelopment in the area.
Courtesy of The New York Times Magazine “Louboutin’s home base here is a compound of eight single-story dwellings on a lagoon-front plot, with sleeping quarters for his family as well as six more guests.” Recently, he renovated a villa that can accommodate an addition four people. An additional structure, nicknamed the Boathouse, sleeps six more guests.
Per Melides’ mayor’s request, Louboutin opened a restaurant in the town. Xtian is designed with Louboutin’s signature red throughout. There are deep red window frames and staircases, as well as lacquered tiles in the bar. Perhaps most striking are the chairs which were designed by Maison Gatti… intricately woven, they are certainly eye-catching.
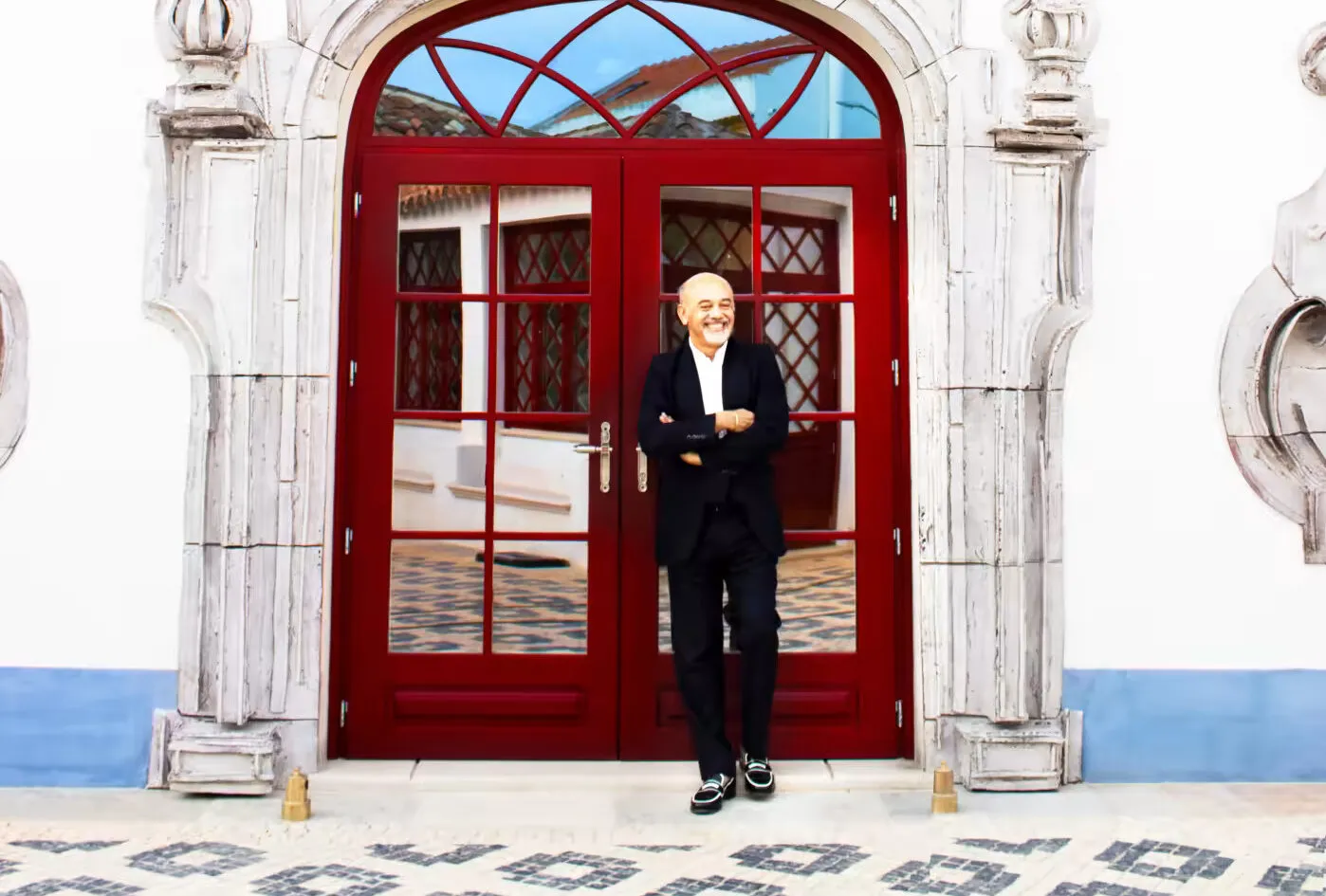
Louboutin in front of his newly-opened hotel, Vermelho.
Image courtesy of: Hommes
This April, Louboutin opened Vermelho, the boutique hotel that has become a passion project for the “fashion royalty” designer. Along with Madalena Caiado, the designer’s friend and architect, the pair was able to seamlessly blend the structure’s design with the environment. Powdery blue and white walls are topped with gently-sloped roofs and elegantly-carved chimneys.
Upon entering, Portuguese details abound… (courtesy of British Vogue) “from the coffered ceilings to the stunning azulejo mural that faces the reception, the interiors also pay tribute to Louboutin’s French and Egyptian heritage, as well as the extensive travels that have inspired his countless collections to date.”
Looking down, guests are instantly drawn to a geometric flooring that mimics those found in historic Parisian hotels. And for those looking for relaxation, the massage suite’s walls are layered with alabaster that came directly from Luxor, Egypt… this specifically pays homage to Louboutin’s Egyptian heritage. As if that isn’t “maximalist” enough, the communal sitting room is full of inspiration from India including vintage 1960s Bollywood movie posters. The ornate bar has a slab of green Indian marble overlaid with silver paneling hammered by artisans in Seville.
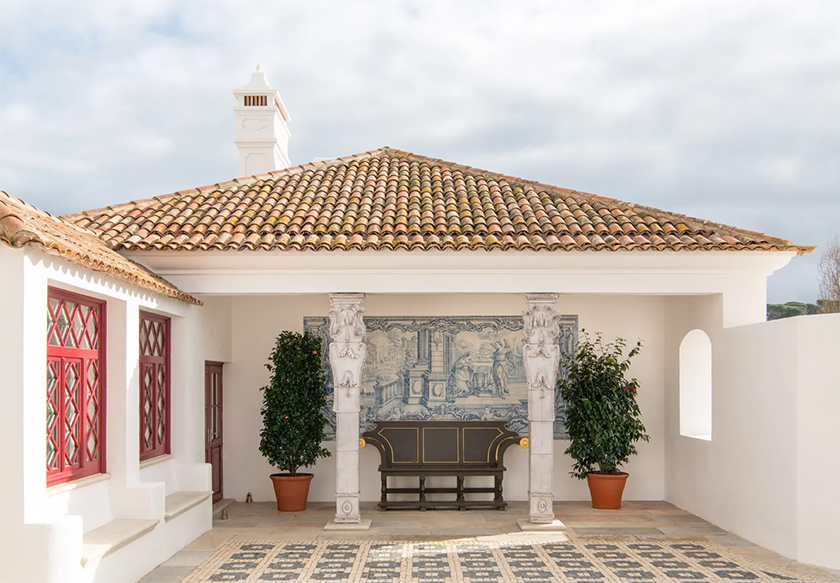
Vermelho’s design combines elements of Northern African and European design.
Image courtesy of: Architectural Digest
The exterior is just as stunning with large baroque ceramic appliqués by the fourth-generation Italian sculptor Giuseppe Ducrot. Louboutin has admired Ducrot’s work since seeing it in Positano’s iconic hotel, Le Sirenuse. The outdoor gardens were the work of Louis Benech, French landscape architect and Louboutin’s former partner. The serene plunge pool is surrounded by citrus trees, tall grasses, and fragrant flowers.
Of course the outdoors could not be complete without an assemblage of 16th-century blue glazed-ceramic tiles. Some tiles came from the designer’s personal collection while others, the more modern ones, were from Fábrica de Azulejos de Azeitao in Setubal.
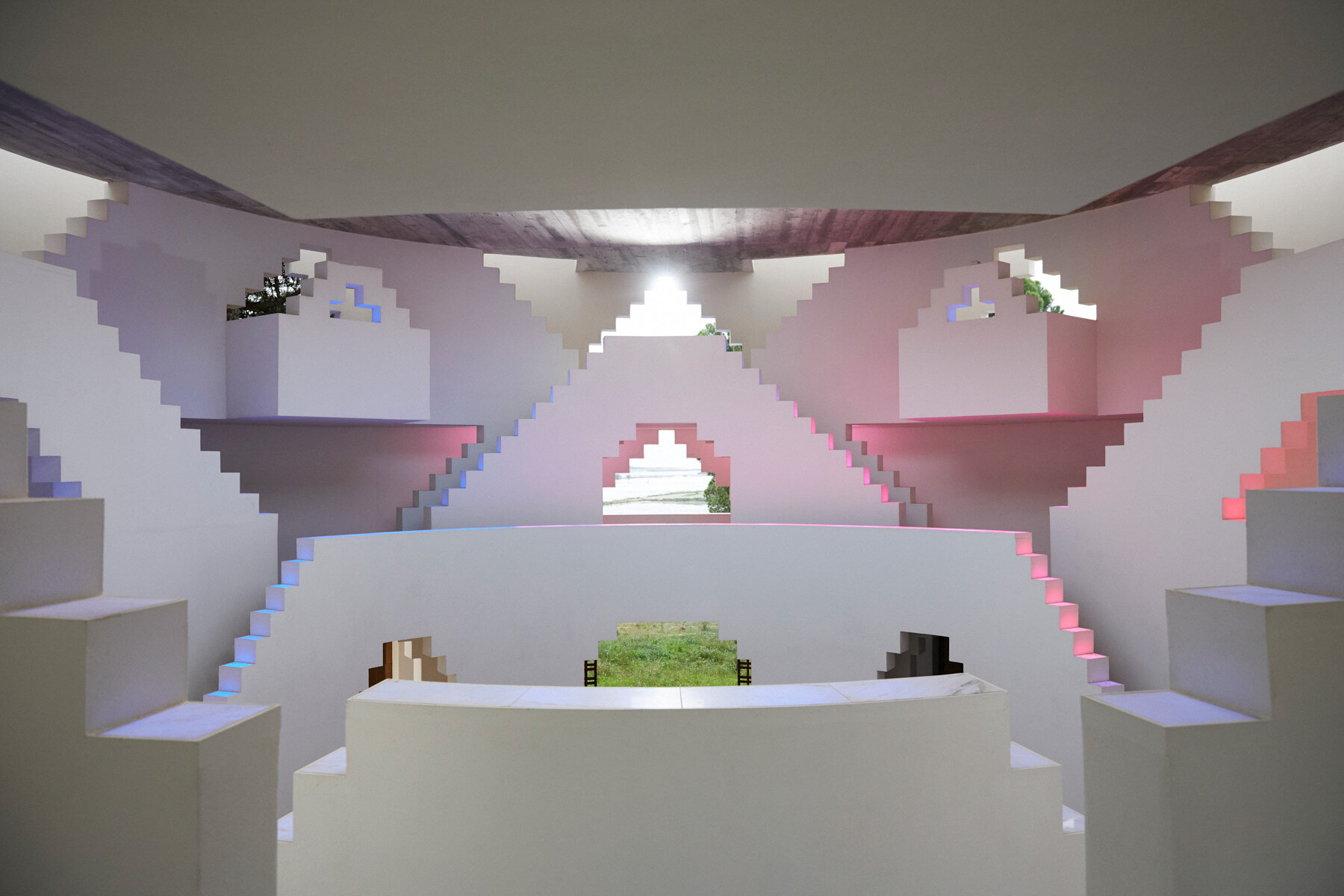
Only as you traverse the stairs, can you garner an understanding of the space inside La Folie.
Image courtesy of: Design Boom
For Louboutin’s own, personal property, it was the recent addition of an Indian-inspired party tower that culminated a years-long project. The 28-foot-tall tower was designed by Tarek Sharma, an architect that was able to make a sacred place that could serve as a locale for both a party or a quiet, meditative space.
The wide concrete cylinder with a round hole in the roof is called La Folie; as Louboutin says (courtesy of The New York Times Magazine) “because it’s just for fun.” The 1,400-square-foot round building was inspired by Jaipur, India’s Janitor Mantra, an observatory that is a collection of large-scale marble and stone structures built in the 18th-century as astronomical instruments. The Egyptian architect, familiar with Louboutin from previous projects throughout Europe, intended for La Folie to stand out amongst the area’s low-slung, thatched-roof houses. At three-stories tall, it begs for attention… as do the rest of Louboutin’s structures!
