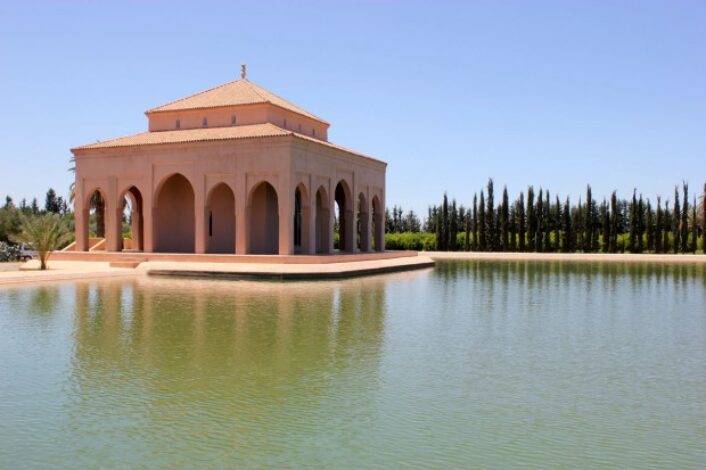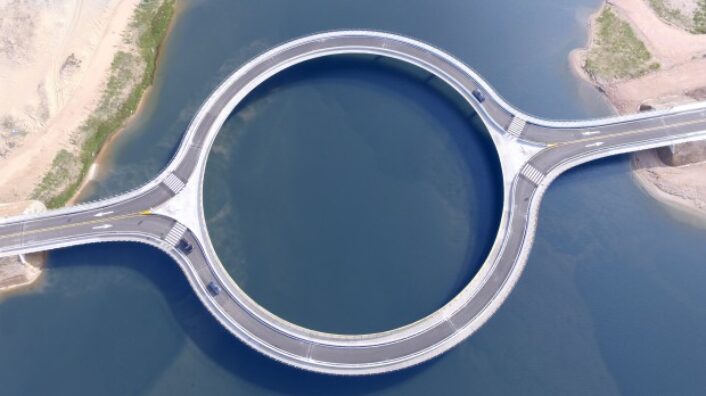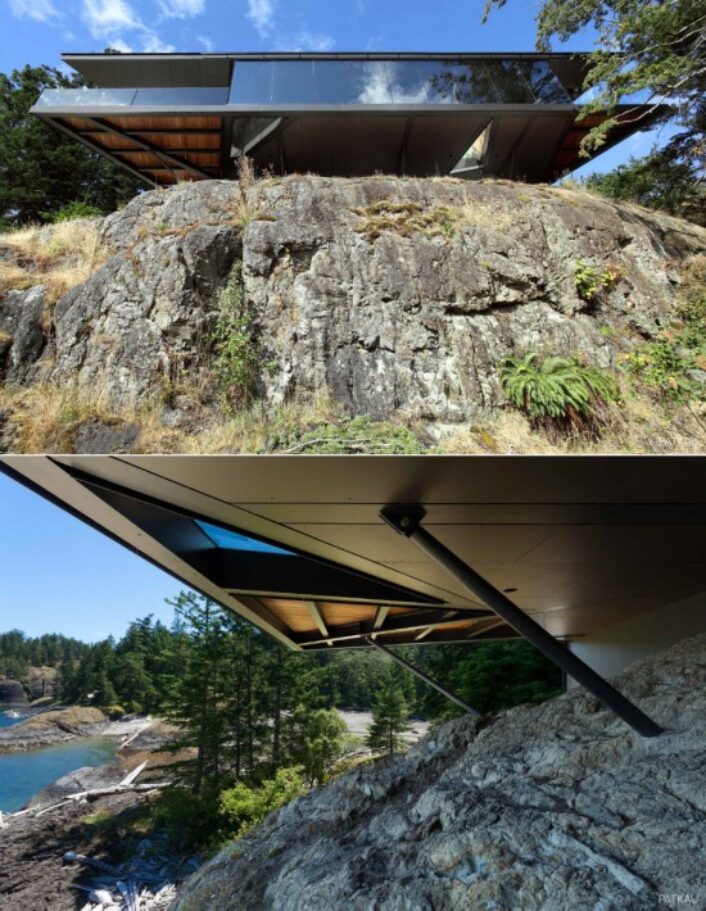Architecture
Circular perfection in Chile
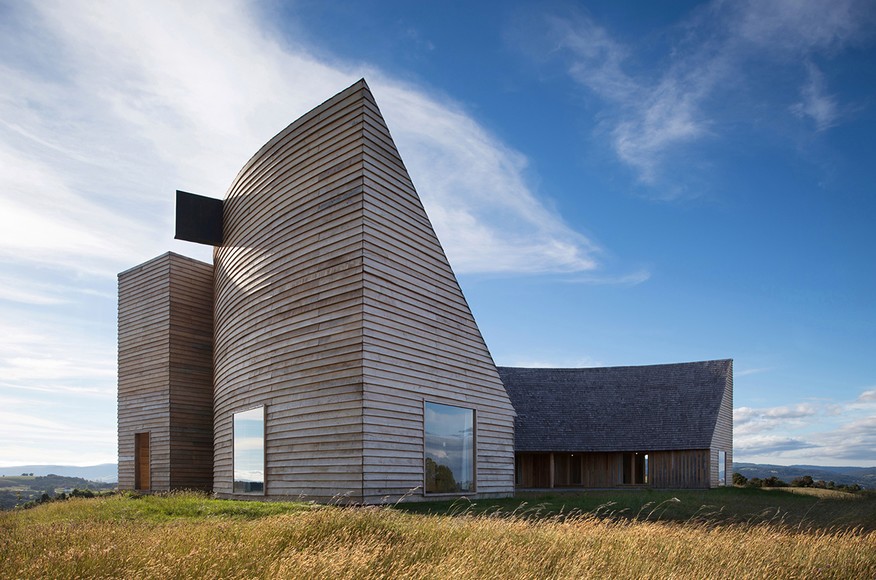
Rode House is unusually shaped; but is quite solid and able to withstand the island’s strong winds. Image courtesy of Architect Magazine
In the remote region of Los Lagos, on the archipelago of Chile, the practice of Pezo von Ellrichshausen signed a house that fits perfectly among the pristine nature it’s surrounded by. Known for its unique landscape and specific architectural style which has evolved by using only locally-sourced timber and the ancient styles of local and Spanish settlers.
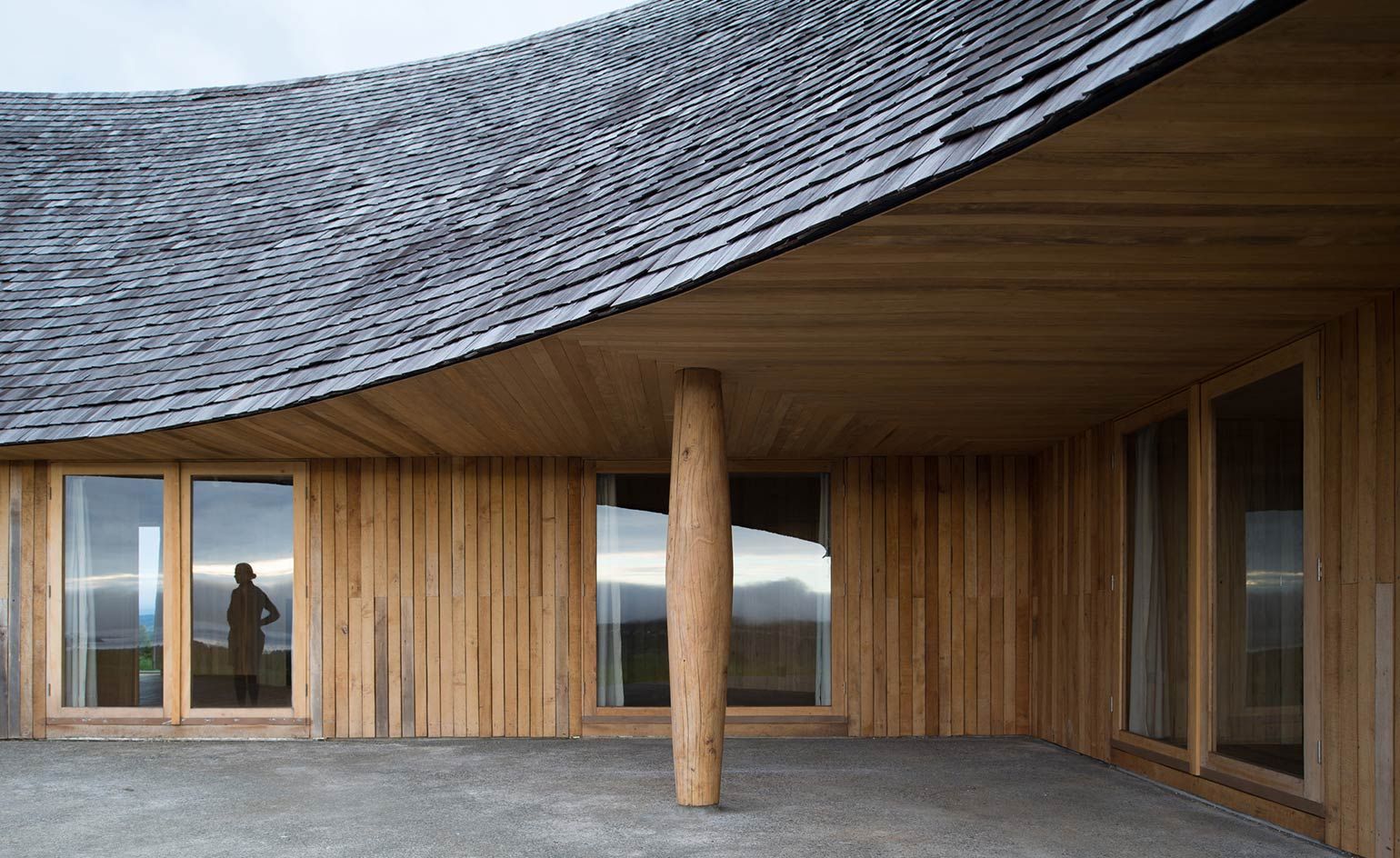
The shingled roof fits perfectly with the timber construction of the structure. Image courtesy of Dezeen
Set within a semicircular footprint, the resulting structure entails one double-height family space at the center (where the kitchen, dining and living rooms sit) and two large-scaled bedrooms on opposite ends of the floor-plan. The building curves and wraps around the courtyard which is partially paved.
Mauricio Pezo and Sofia von Ellrichshausen say, about their impressive project, “The presence of the whole curved case is rather asymmetrical,” said the architects. “From one side it stands as a massive and hermetic fortified refuge, from the other it appears as a large pitched roof almost without supporting walls.”
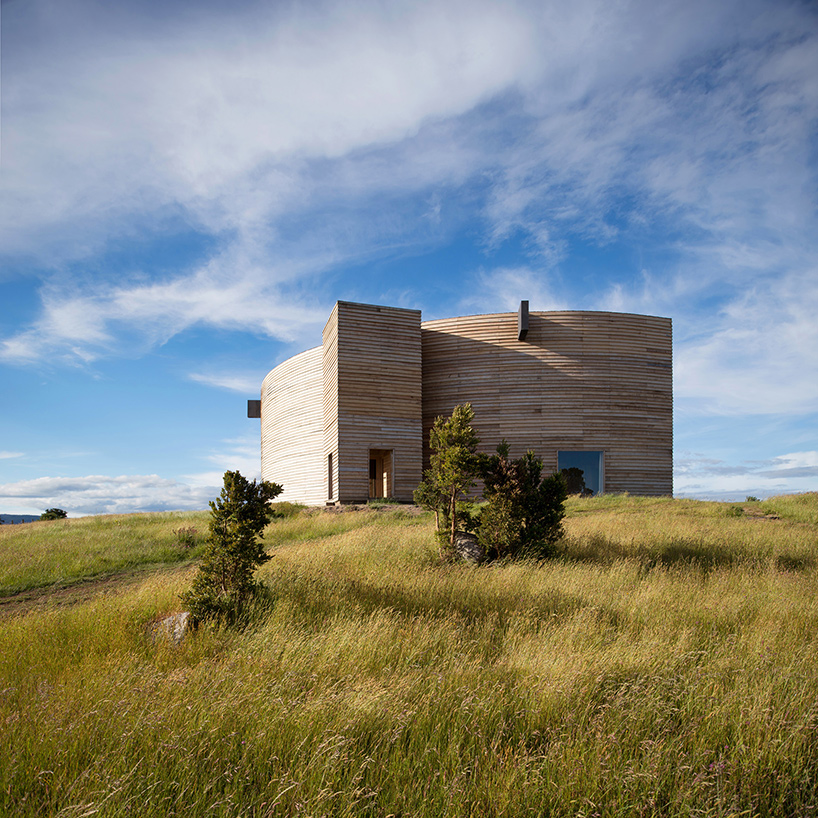
Optical illusion? It looks like there aren’t any supporting walls. Image courtesy of Design Boom
This crescent-shaped building, which sits atop a grassy meadow, looks as though it’s actually two distinct structures. Rode House is described by the architects as being both a half and a double house, “half, because it is the interrupted encounter between a cone and a cylinder. double, because the subtraction of a rectangular form at the base of the previous figures generates a pair of equivalent rooms at the extremes of a linear sequence, one facing the direct yellow sun and the other the indirect and blue one,” says Ellrichshausen.
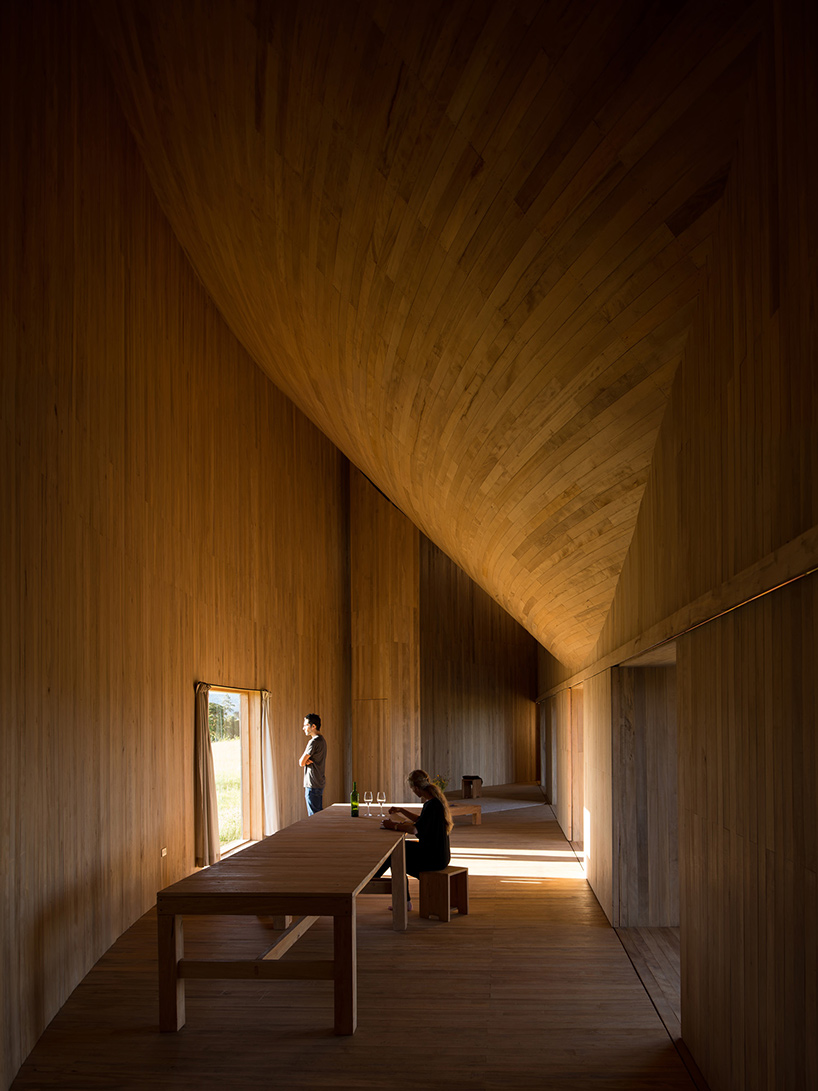
Image courtesy of Design Boom
Concrete and wood, the architects’ favorite materials, are both used here exclusively… although in some of their other projects, the materials are sometimes used in contrast. Inside, wood covers all the walls and provides a wonderful refuge from what can be “aggressive” surroundings. The interior can feel almost like a maze and it would be easy to “get lost” inside, due to the uniformity of the surfaces.
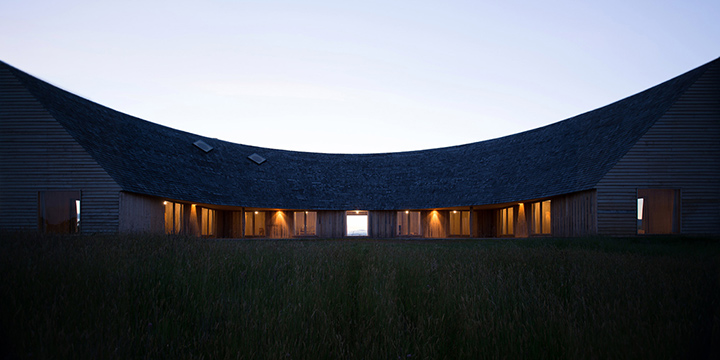
At night…Image courtesy of Giznova
Each of the two bedrooms face a different location- one faces north and one faces south- which gives each room a completely different feel during daytime hours. The skylights at the southern end of the structure puncture the curved ceiling and allow daylight to filter in. All storage and bathroom facilities are hidden into the “lining” of the internal edges of the rooms to allow for a completely minimalistic look.
