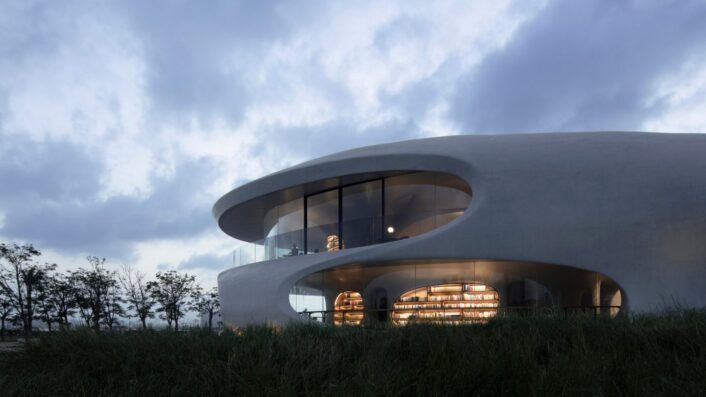Architecture
Clouds inspire high-rise design
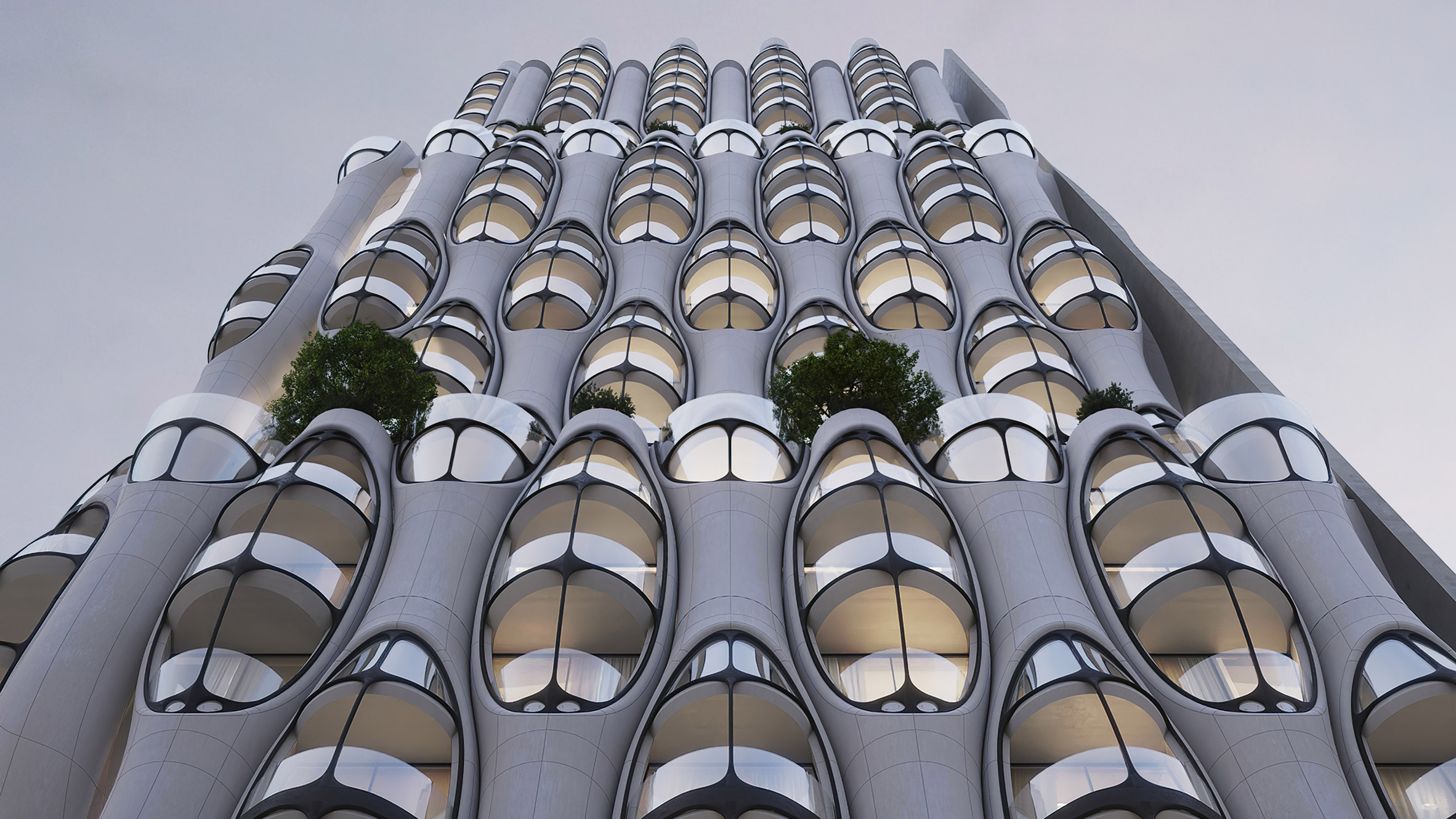
The tower draws inspiration from cloud formations.
Image courtesy of: Dezeen
Clouds are inspirational and magical; and so it is no surprise that the Canadian-architecture firm Partisans proposed a high-rise that is based on the form of clouds. Intended to be built in Toronto, the proposal calls for the residential tower to take its shape from both natural clouds and revision clouds.
Courtesy of Dezeen, Alex Josephson, Partisans co-founder said, “The idea of the cloud is not just three dimensional, it is not just about the natural phenomenon, it’s also an architecture pun, as the revision could have such a strong resonance and graphic quality.”
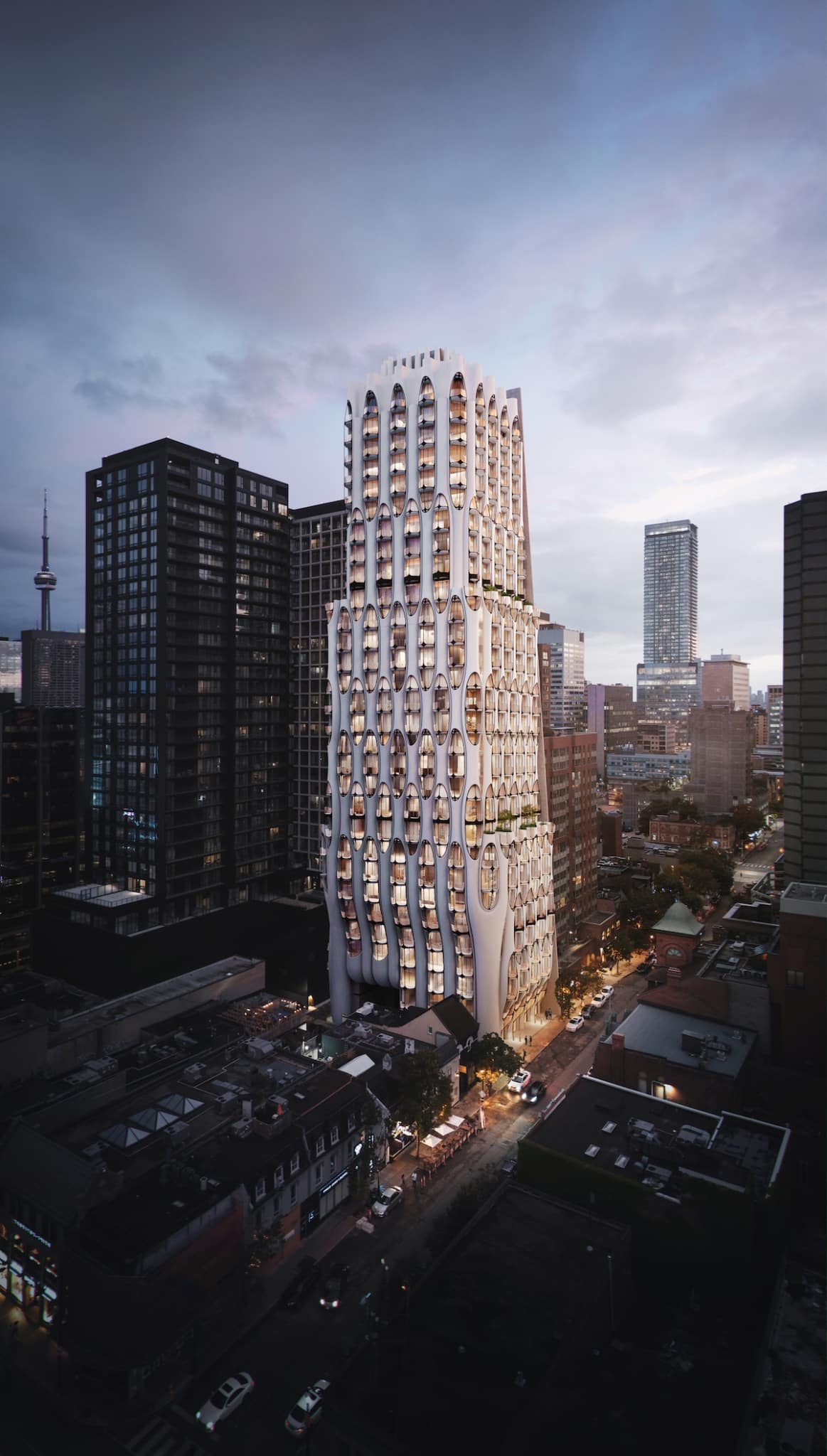
A rendering…
Image courtesy of: My Modern Met
Still up for approval, the 325-foot-tall residential tower will have 32 floors… the floors will be partitioned (and stacked) into three nesting rectangles. With 300 personal and shared balconies in the proposal, each residence will have the oft unavailable opportunity to take advantage of outdoor space.
The tower’s design is separated into three distinct parts. At the bottom is a podium where the base, with the preceding two sections each, is set back slightly from the previous one. In addition, each section will have a different “frequency” of the wave-like façade pattern. “The building is a series of stacked rectangle forms that are clad with organically shaped edges and balconies which allow us to explore those cloud-like forms as they rise.”
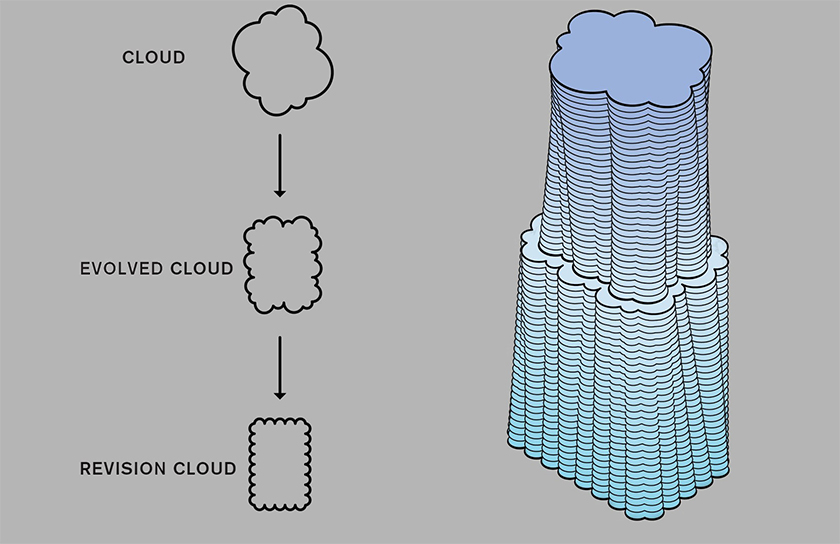
Drawing inspiration from nature…
Picture courtesy of: Dezeen
Partisans plans to use glass-fiber reinforced concrete to create the facade. The oval openings pinpoint the location for the private balconies. Renderings indicate that the tower will be clad with light-colored GFRC panels that would be arranged vertically. The windows, on the other hand, are arranged in typical fashion; in such, as they rise in stacks, more light is emited into the residential units.
The architects wanted to shy away from the typical constraints condominium units normally subscribe to. Usually subject to “pretty rigid stacked business models,” this organic design succeeds in producing a different product altogether.
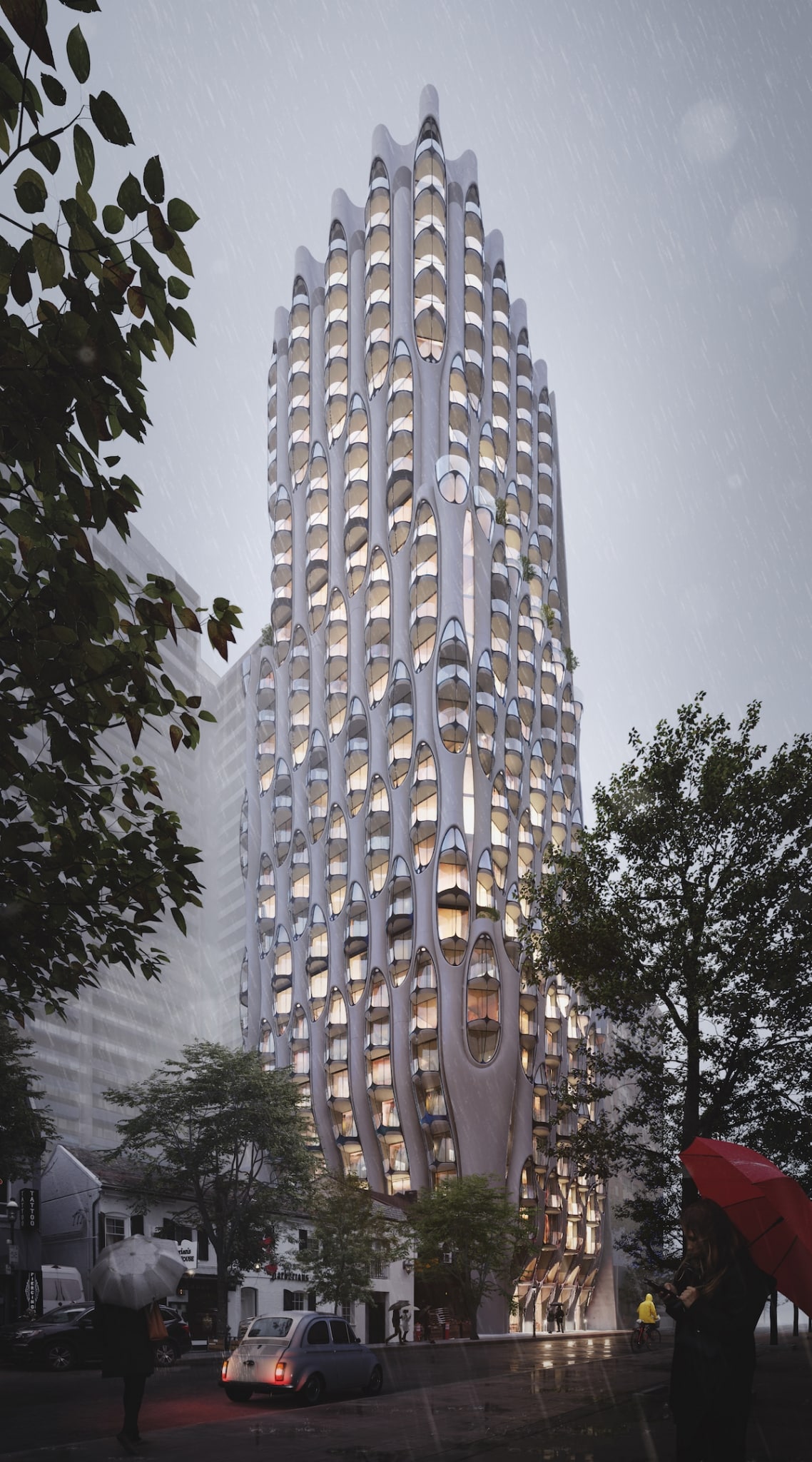
A rendering cloud is a notation architects sometimes use in technical drawings.
Image courtesy of: My Modern Met
There is an element of Gaudi architecture in this proposed design… the renowned architect was also extremely inspired by forms within nature. All of the building’s amenities are situated on the two ground floors; the rest of the building will be used solely for residential use. Even for Partisans, the design is something very different than anything they have previously dreamed up since founding the firm in 2012.
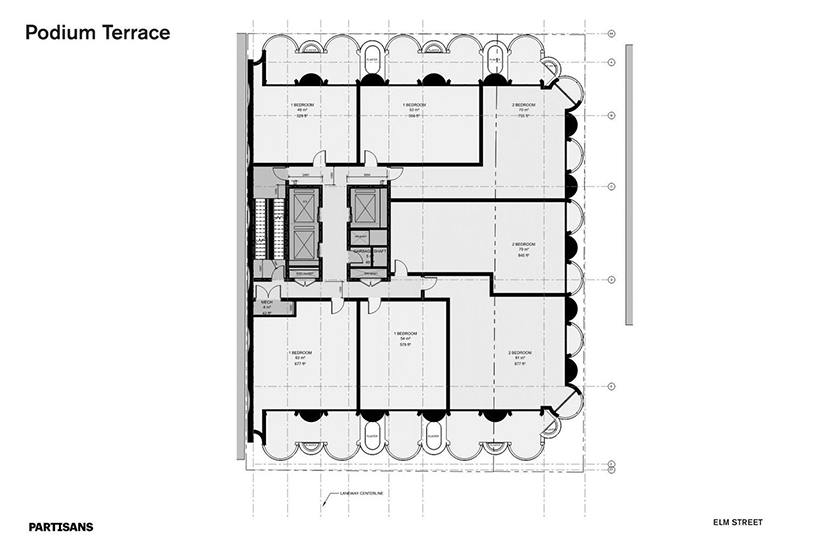
Partisans plans to add in a lot of greenery; although, specific material choices have not been made.
Image courtesy of: Arch Daily
The architects point out that Gothic architecture plays a part in the design. Josephson said, “I think that Gothic architecture is informed by organic growth and form that we see in nature.” Sure to transform Toronto’s skyline, the building at 15-17 Elm Street will add an element of visual elegance to the city’s downtown.

