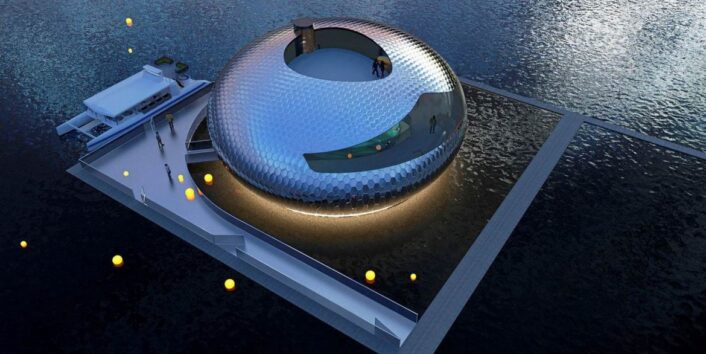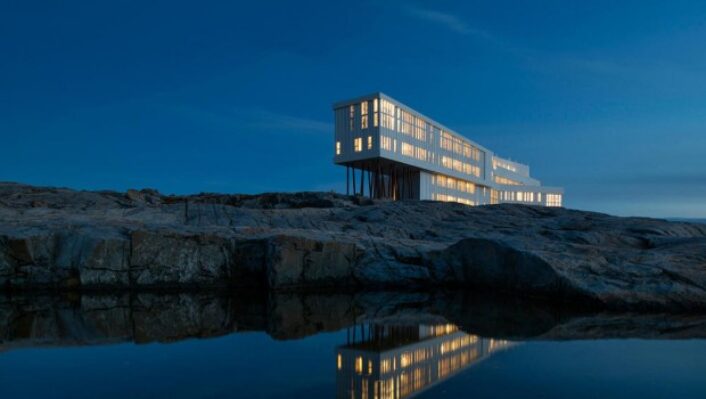Architecture
Coming soon- Norway’s Fedje Hotel
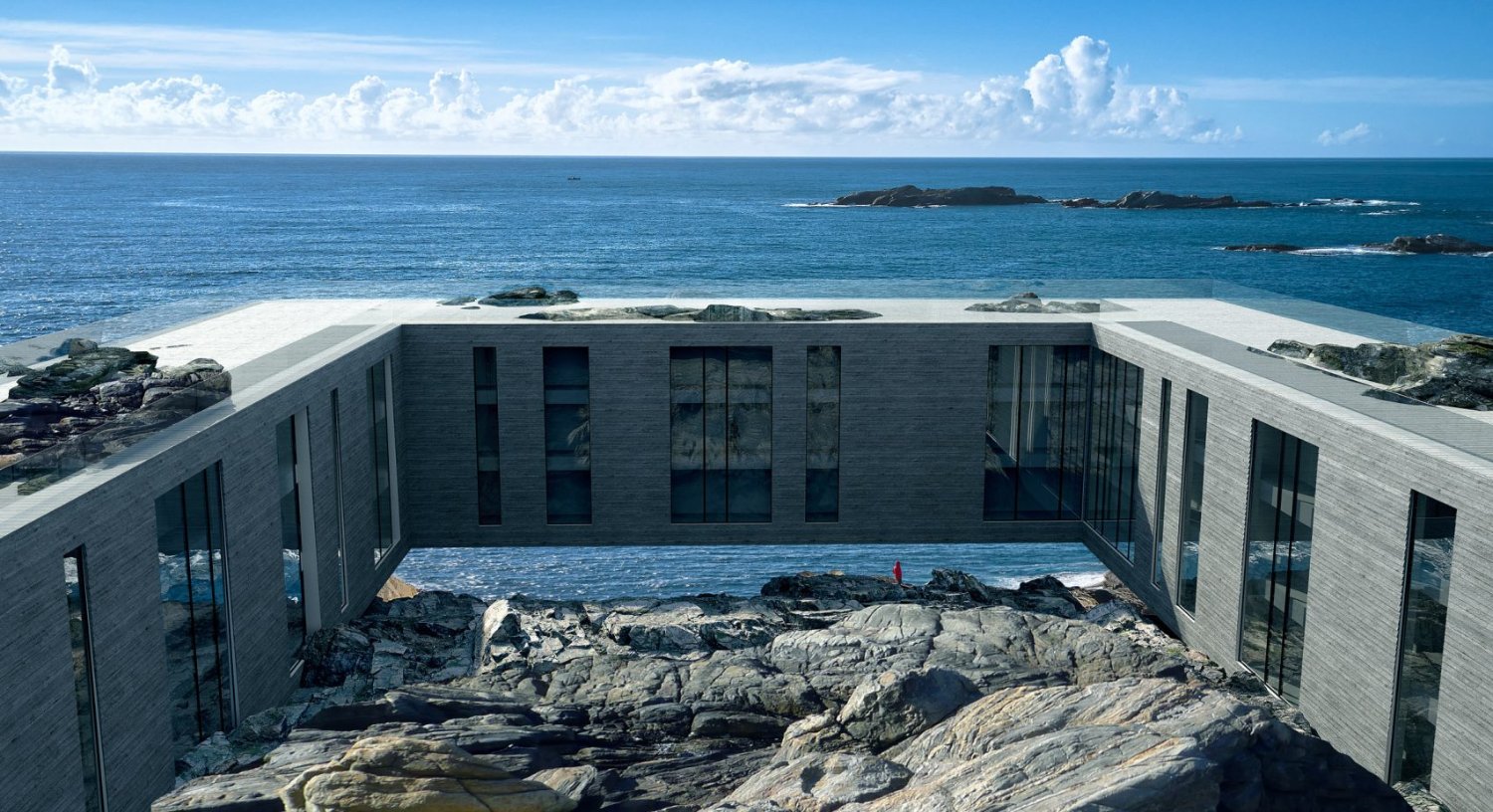
A prototype of the new design.
Image courtesy of: This Is Paper, created by Mir Visuals
Set to be built on the west side of Fedje, Norway, an architectural gem of a hotel has been designed by Saunders Architecture. The firm says that they hope this hotel will offer a (courtesy of This Is Paper), “quiet refuge” for those who want to experience island living.
The remote location of a small island and fishing village will certainly be able to offer visitors a luxurious yet understated Nordic stay. This is just one part of the Bergen-based Saunders Architecture masterplan that they are developing with the owner of a local whisky distillery, Feddie Ocean Distillery.
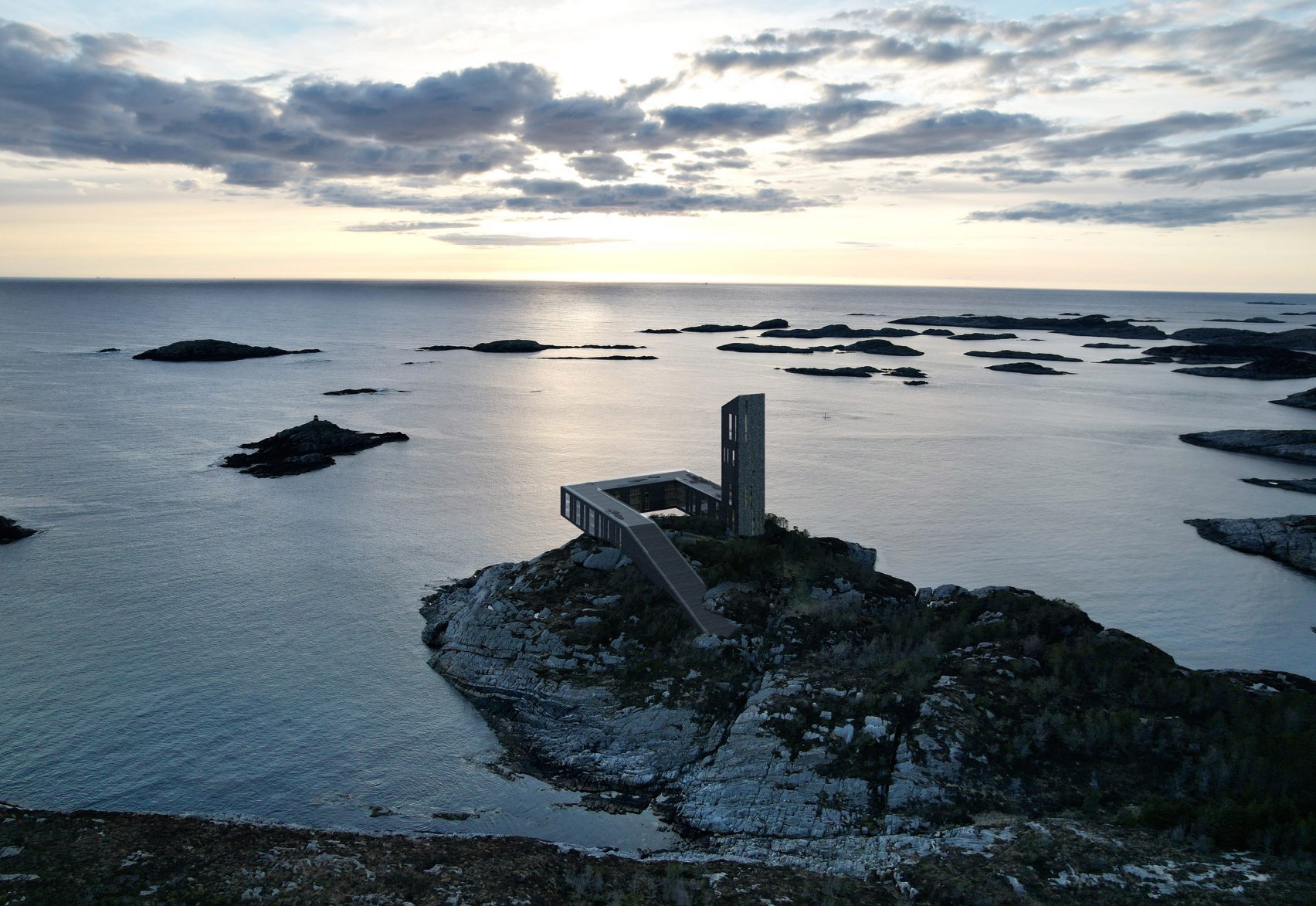
The hotel’s western location enables visitors to see the sunset in addition to the North Atlantic storms that come through.
Image courtesy of: Dezeen
The reasoning behind the location is actually in response to the region’s aging population. The hope is that this new business will create more opportunities for tourism on the island. Working along with the new whiskey distillery owners, there are plans to create two new villages.
About the styling, the studio’s founder, Todd Saunders told Dezeen, “We want the feeling inside and out to reflect the simple ways Nordic countries experience their own version of luxury, one that is based on less noise, extremely good craftsmanship, yet a simple uncomplicated palette of materials, food, and experiences.”
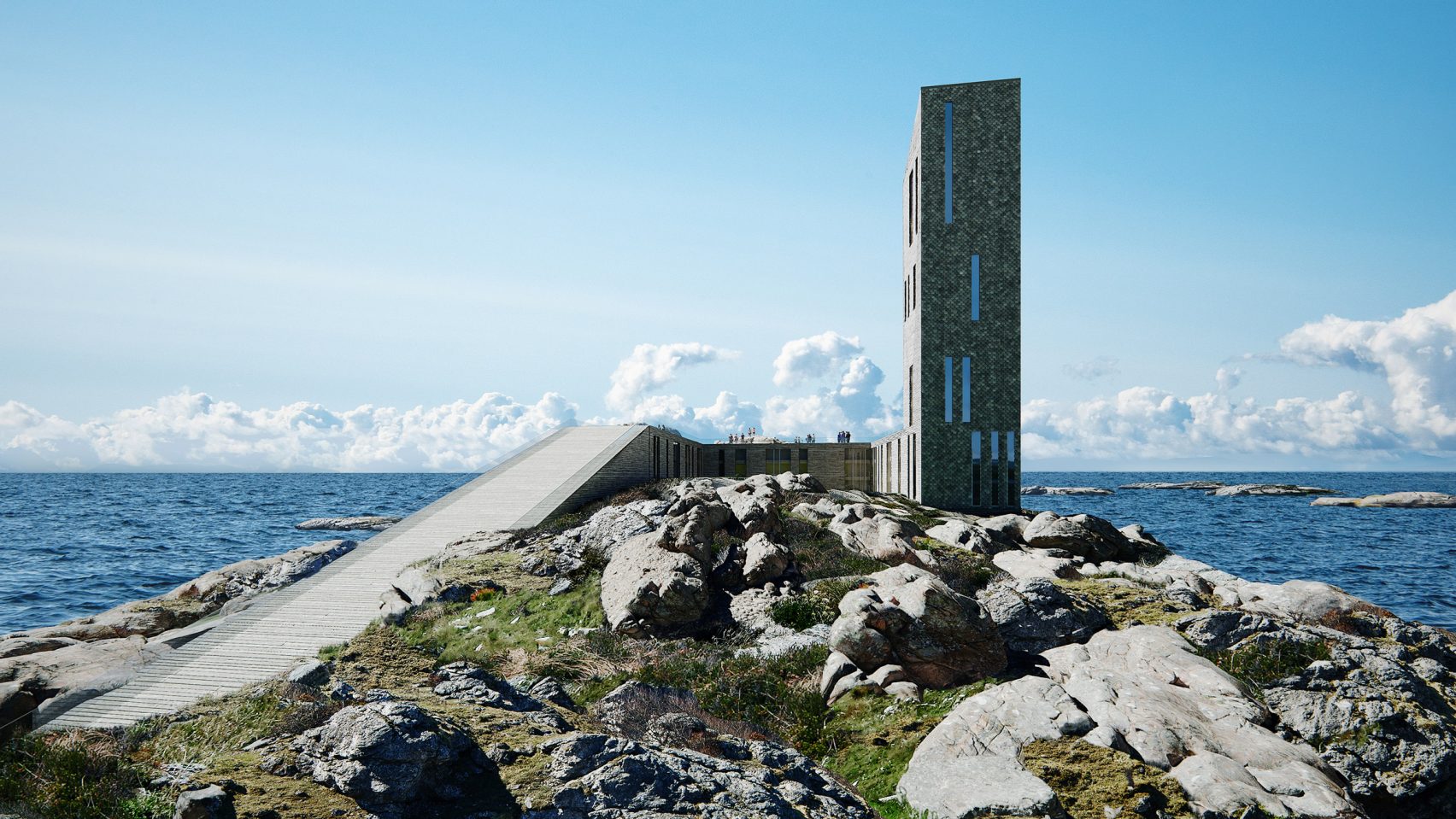
There is a law in Norway that is called “Allemannsretten”- this grants every person the freedom to roam on uncultivated land. This was taken into consideration with the structure’s design.
Image courtesy of: Dezeen
Saunders Architecture designed the U-shaped form; it is comprised of three wings that fold around an internal courtyard. Interestingly, the layout was inspired by the groupings of traditional Norwegian farm buildings where the U-shaped design creates outdoor spaces that are sheltered from the wind.
The central arm is cantilevered from the adjoining wings allowing visitors to walk underneath the buildings and get a ground-level perspective of the ocean. One of the adjoining side wings folds upward to form a shingle-clad tower. The wing on the opposite side slopes downward to create a ramp up to the hotel’s roof. The roof will be accessorized with large rocks designed to be used as seats, if necessary.
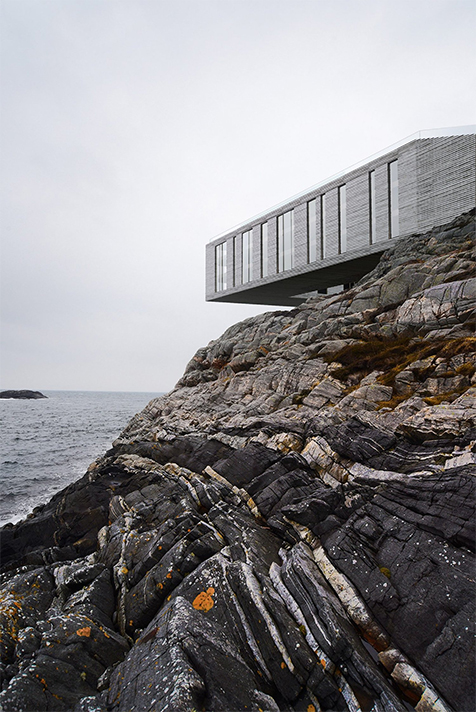
The amazing architecture firm was founded by a Canadian architect in 1998.
Image courtesy of: This Is Paper, created by Mir Visuals
The hotel’s structure will be clad in a mix of locally-sourced pinewood shingles and recycled slate that reference local architecture. Over time, the pine will turn into a silver-grey hue that will ultimately blend into the surroundings. Meanwhile, slate clads the building’s more exposed north and east sides.
The interior will be comprised of 75 guest rooms that each have ocean views. The tower will include the structure’s public spaces which incorporate a spa, a bar, and a restaurants… all of the will be on the uppermost levels.
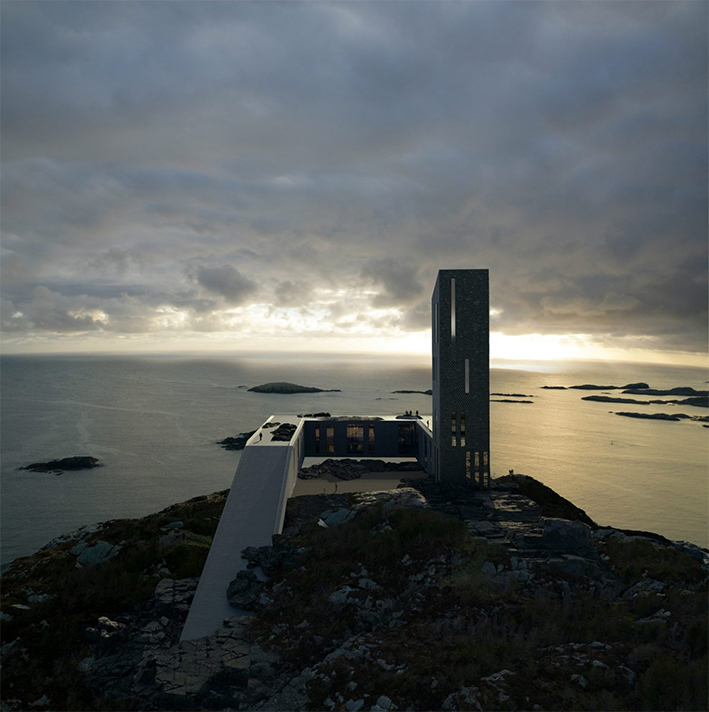
… at dusk!
Image courtesy of: This Is Paper, created by Mir Visuals
When completed, Fedje Hotel will be a monumental accomplishment… we love what Saunders Architecture has planned. Saunders explained one of the things most unique to this project, “I wanted to create a building that did not take the land away from the people visiting the island and especially the locals living on Fedje. Most hotels privatize and take land. I wanted a building that gave.”
This is indeed a special place and one that the 578 locals will be so excited to watch take form. In closing, Saunders stated,”We want to create a special place that celebrates this nature and could be so good that one chooses it as a must-experience destination.”
