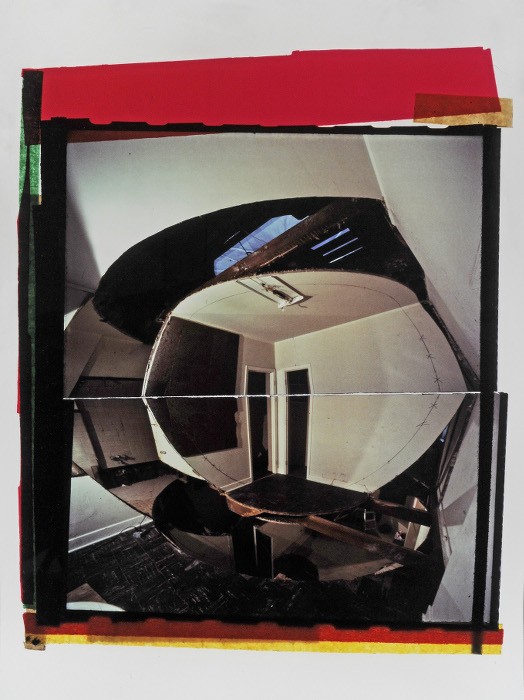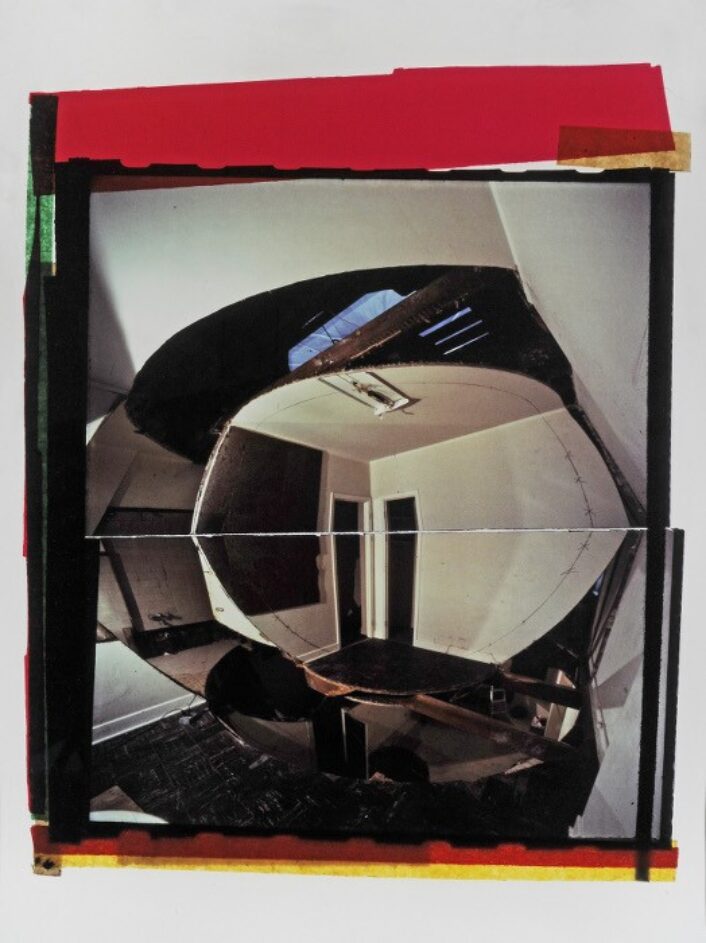
Gordon Matta-Clark, Circus – Caribbean Orange, 1978, cibachrome print Edition of 3
Image courtesy of Galerie Seroussi
Known for his building “cuts”, Gordon Matta-Clark adopted “anarchitecture” as a term to describe his process of opening up a space as a critique of dehumanized urban renewal and international style architecture. In fact, most of his pieces were abandoned sites that he illegally defaced. Art historian Irving Sandler calls these works “exercises in entropy and futility that trade abandoned buildings for demolished artworks, both equally destined for the rubble”.
In February 1978, Matta-Clark was invited by the Museum of Contemporary Art, Chiacgo to cut through an adjacent brownstone as a temporary installation prior to its conversion into additional museum space. The project, Circus, was actually “three rings”, and toured by museum guests as a collective performance space. This project turned out to be the artist’s last, as he passed away from pancreatic cancer in August 1978.
The artist did produce artworks to commemorate his final project, Circus. He collaged and arranged his photographs as an expression of the viewer’s experience of the actual spaces he created. The media as film is left apparent as if to acknowledge his violation of traditional photographic space, providing a “behind the scenes” view, and the consideration of space is confusing to mimic the disorienting affect that was felt by the viewer in the real space. Of course this aspect is fascinating to our office!!
Visit the Rhona Hoffman Gallery now through April 18, 2015 to learn more about this important Chicago project, and to even collect a piece of great Chicago history.

Gordon Matta-Clark, Circus drawing, 1978.
The anarchitectural result was vertiginous and disorienting. (Literally so, one of Matta-Clark’s artist friends fell through the floor.) It must have been exhilarating to walk through these treacherous spaces. The careful alignment of cuts created strange windows through rooms and floors. Sunlight and winter cold alike streamed through the architectural displacements. Chicago permeated the building’s interior, and vice-versa.
Image and description courtesy of Metopal
