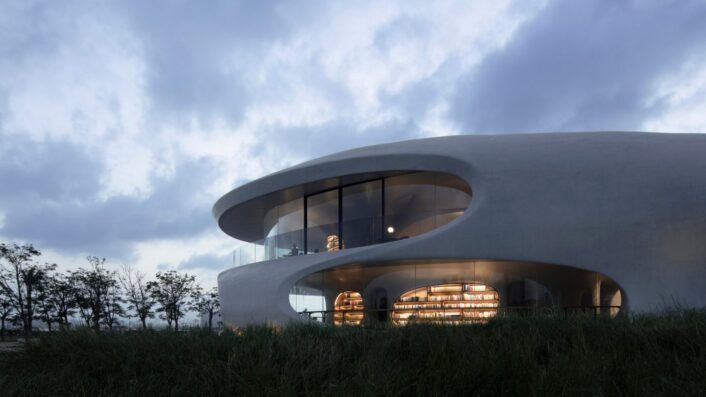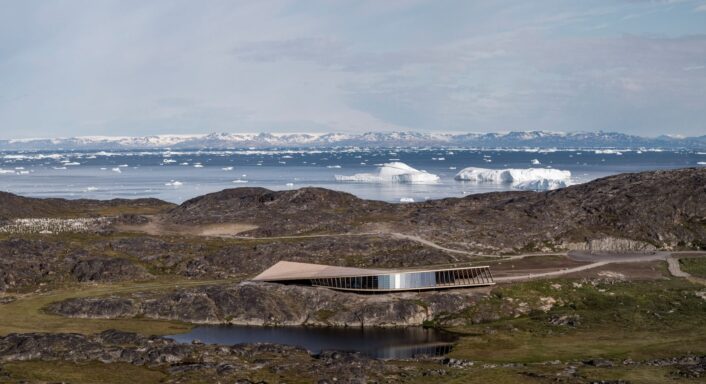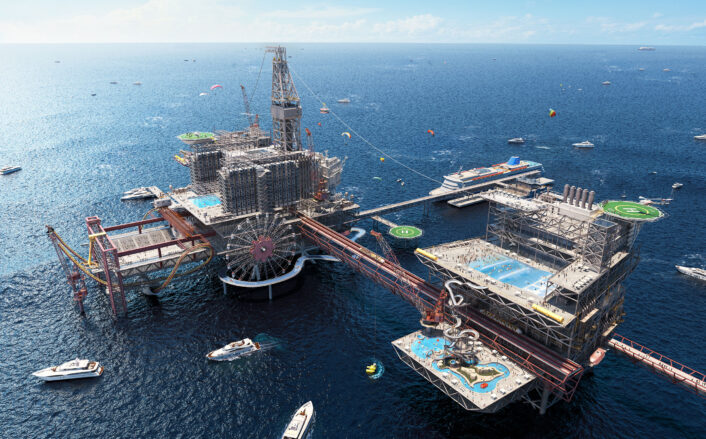Architecture
Design for Marine Life Institute
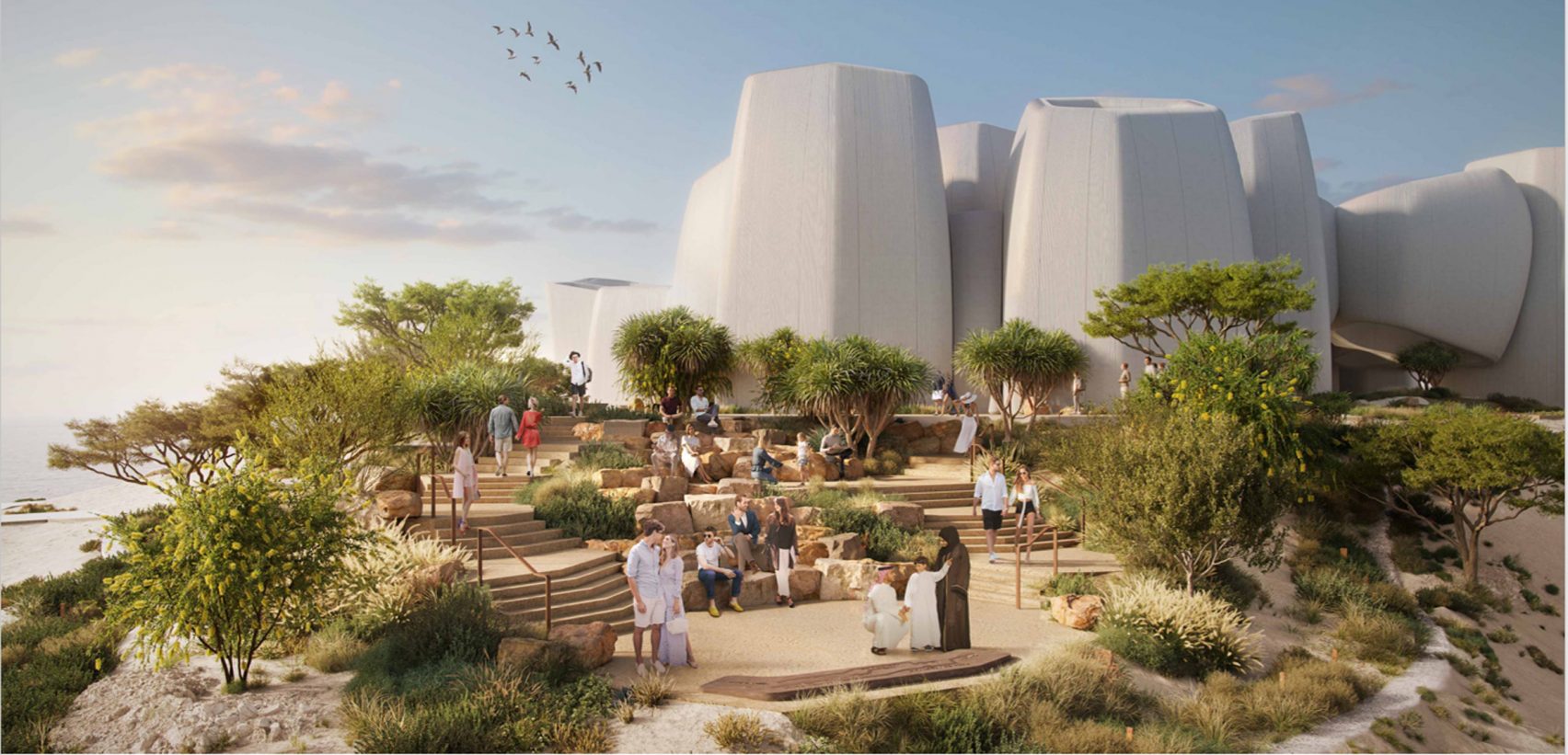
A rendering courtesy of Foster + Partners. The institute’s buildings are meant to resemble coral reefs.
Rendering courtesy of: Dezeen
Last year, Foster + Partners revealed a design for the (courtesy of Dezeen) “world’s first fully immersive experimental marine life center.” The building designed by the British architectural firm will be set in the Triple Bay Marina within AMAALA in Saudi Arabia.
Specifically, the location is at the ultra-luxurious tourism destination along the Red Sea Coastline in northwestern Saudi Arabia. In addition to serving as an expansive tourist attraction, the location will function as a scientific research center where visitors can examine and experience natural marine life.
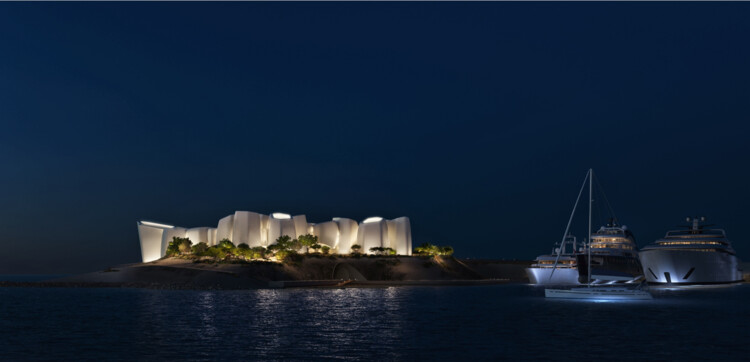
A rendering of the institute, shown at nighttime.
Rendering courtesy of: Arch Daily
Inspiration for the design came courtesy of the Red Sea’s bustling coral formations and the gorgeous views around the Red Sea. The state-of-the-art institute will be equipped with ten zones that present a number of multi-dimensional experiences that hope to bridge educational exhibitions and adventure excursions. Courtesy of DesignBoom, a member of the development team was quoted as saying, “Guests will be able to walk underwater, snorkel with rare species, participate in lab tours and dive the depths of the Red Sea in a submarine.”
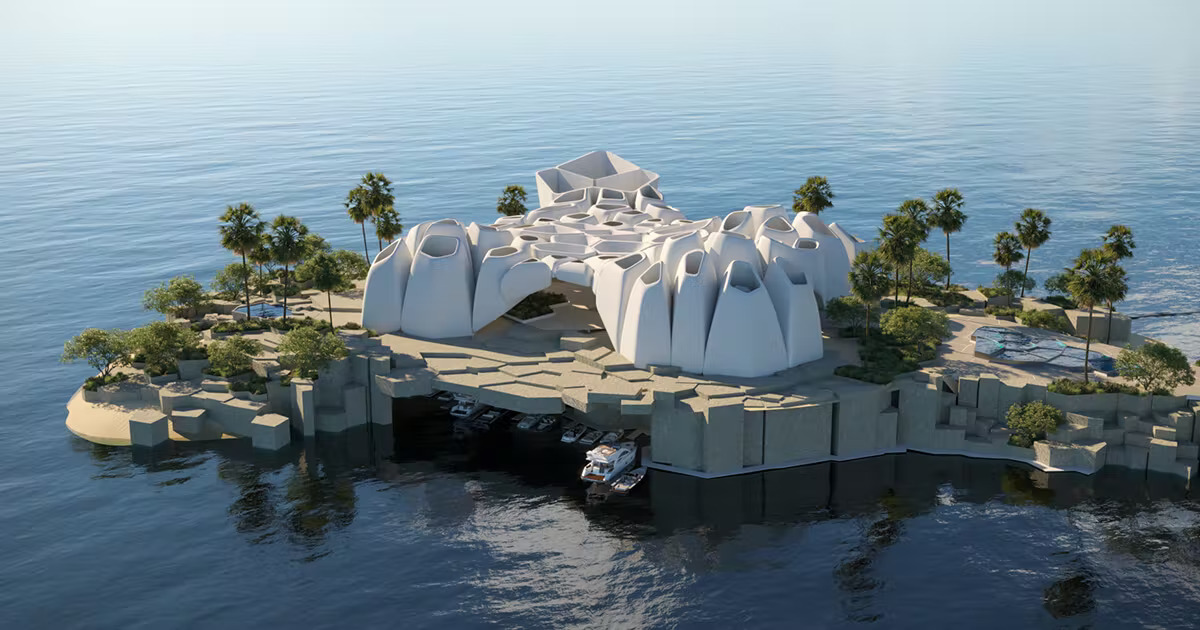
An aerial rendering of the Marine Life Institute.
Rendering courtesy of: Parametric-Archiecture
The institute will be three floors tall with a suspended semi-spherical tank to be filled with local marine wildlife set within a coral exhibition. Immersive exhibition spaces will surround the gigantic tank; architecture programs will be disbursed between the floors where researcher-led tours and underwater-guided Red Sea tours will take place in subversive vehicles.
The various displays essentially take visitors on a “journey through the Red Sea,” investigating the sandy beaches, mangroves, and native species. Perhaps the most impressive aspect is what will be the world’s largest man-made reef at the institute’s very center.
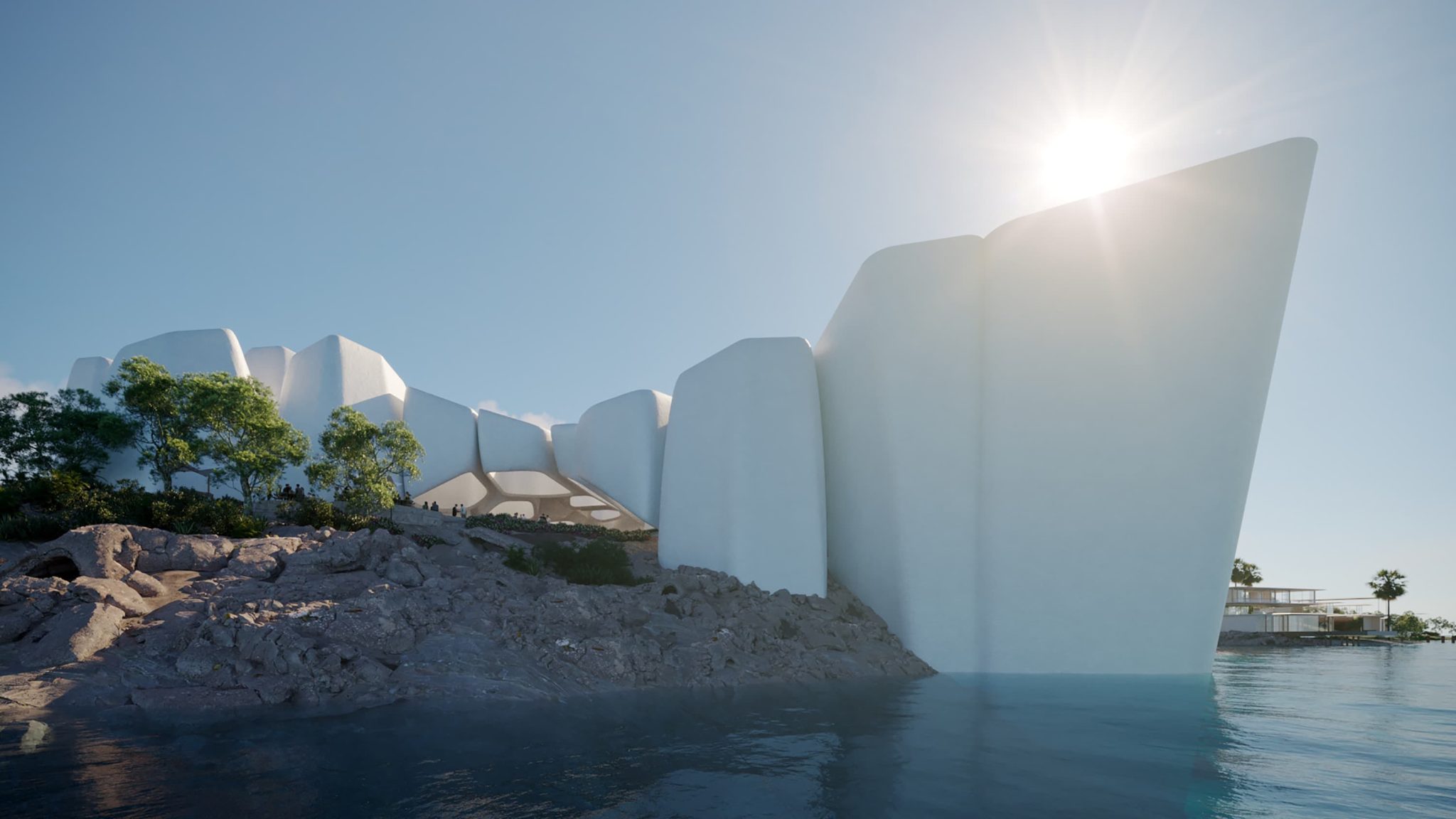
The structural-steel frame supports the panels that maintain lightweight construction.
Rendering courtesy of: Parametric-Archiecture
The building’s canopy will assist with ventilation, shade, and free viewings of the star-filled sky. The enormous canopy will be supported from four points with a structural settlement frame. Due to cap out at about 1,200,000-square-feet, the institute’s shape and color will be directly influenced by corals’ life.
In order to protect the area’s nocturnal environment, the institute’s will install special lighting designed to prevent light pollution. The building’s private offices will be naturally lit and will employ screens that were inspired by the (courtesy of Dezeen) “pattern of corals that cover windows and skylight.”
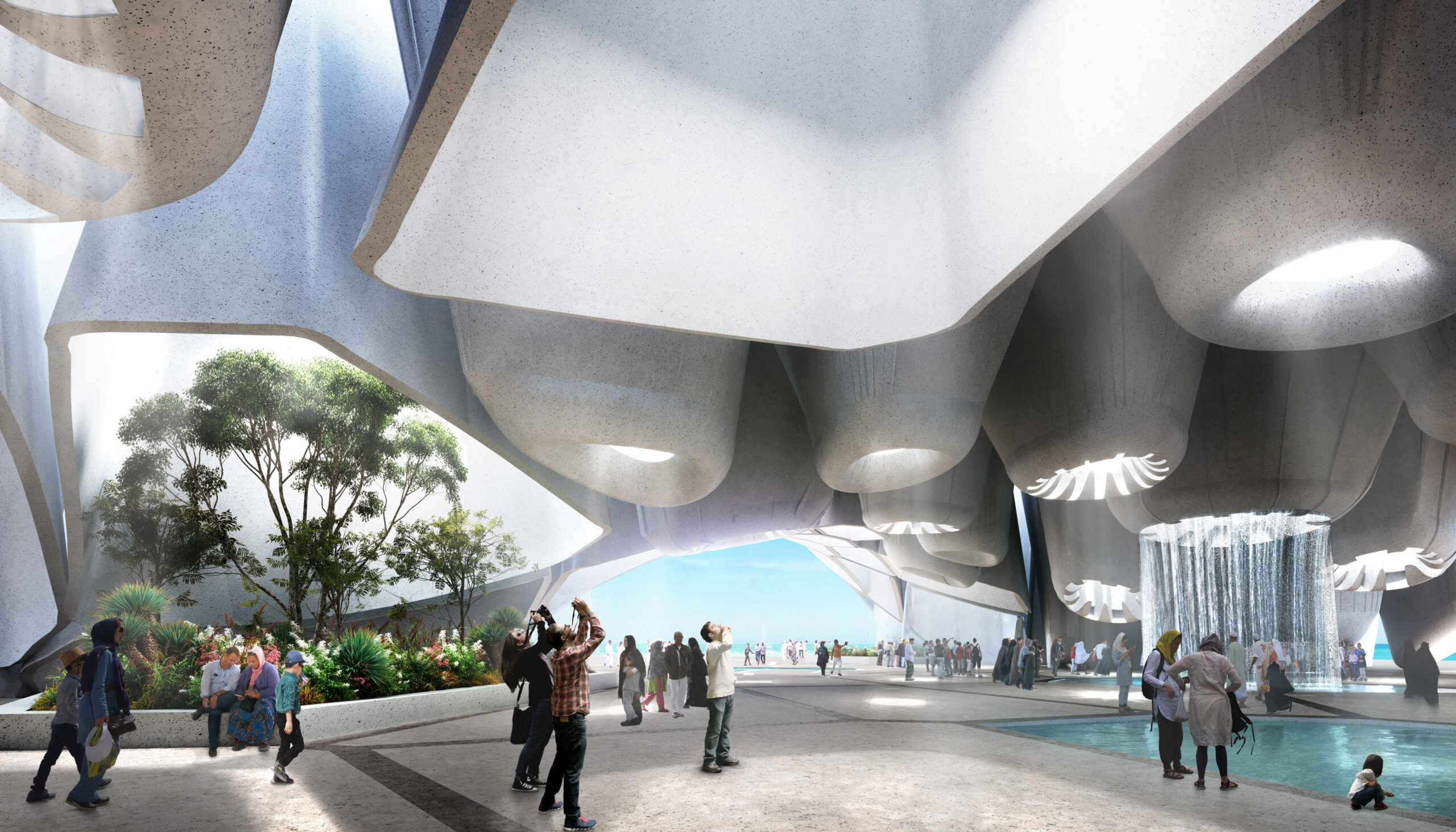
A rendering of the interior of the Marine Life Institute in Saudi Arabia.
Rendering courtesy of: The National News
Supporting the project’s sustainable efforts, over forty percent of the outdoor space will be planted with native plants. In addition, a runoff water collection system will be installed to prevent erosion and pollution. This, in addition to the advanced lighting proposed assures that the Marine Life Institute will be very environmentally-friendly.
In addition to the institute, Foster + Partners is designing an airport for the AMAALA resort; also in Saudi Arabia, the architectural firm is designing the Coral Bloom Resort on a dolphin-shaped island. Finally, Foster + Partners has a master plan for a chain of ninety undeveloped islands, the firm plans to work along with Kengo Kuma on that project.
