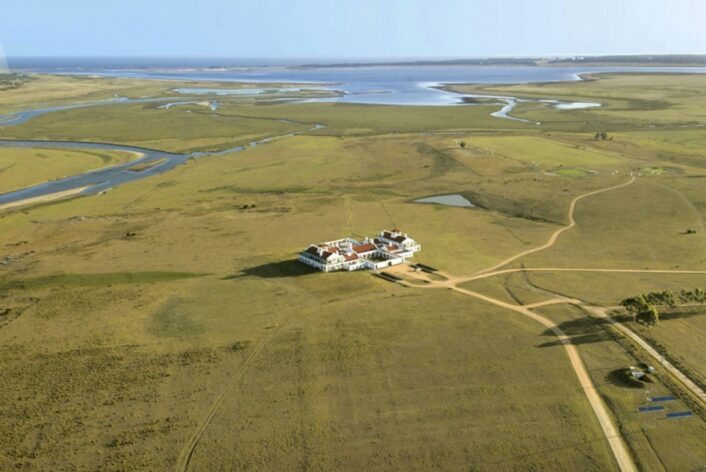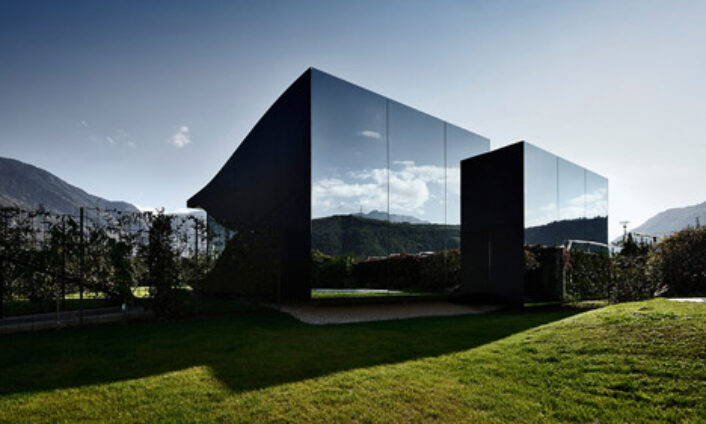Architecture
Designed to “disappear”
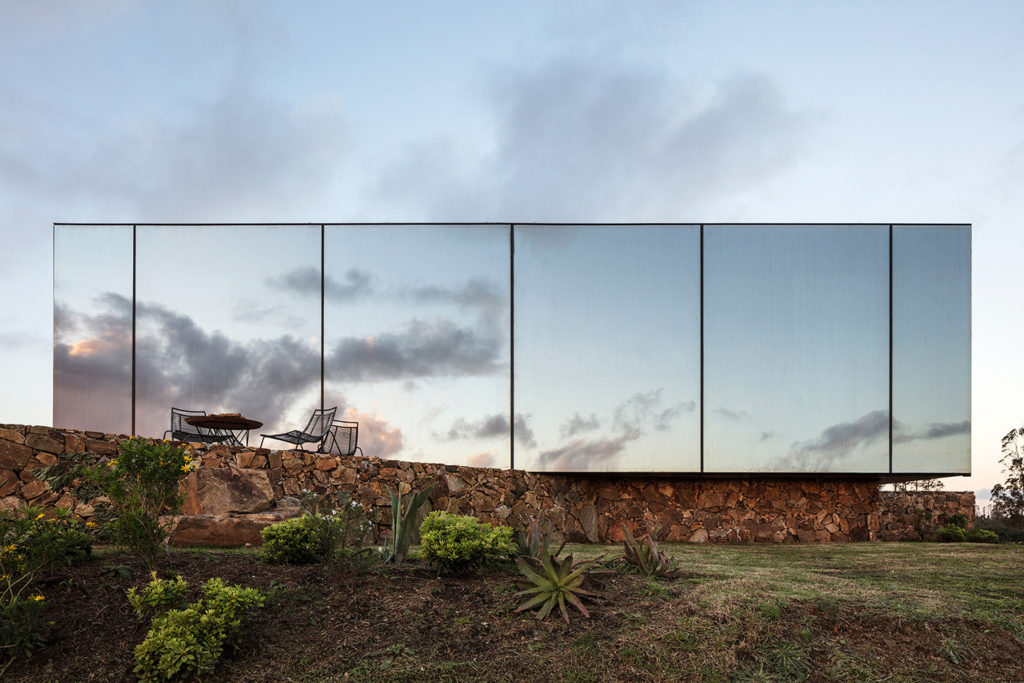
Artfully designed by MAPA Architects, Sacromonte Landscape Hotel and Winery looks as though it is disappearing into its organic surroundings. Thanks to a stunning mirrored facade, the hotel embraces nature through progressive modernism.
The Sacromonte Landscape Hotel is a collection of thirteen cabins set on a 250-acre winery. The winery is located in the mountains of Maldonado in eastern Uruguay. Each guest room is essentially an isolated cabin set among rolling hills, clusters of vines, and abundant greenlands.
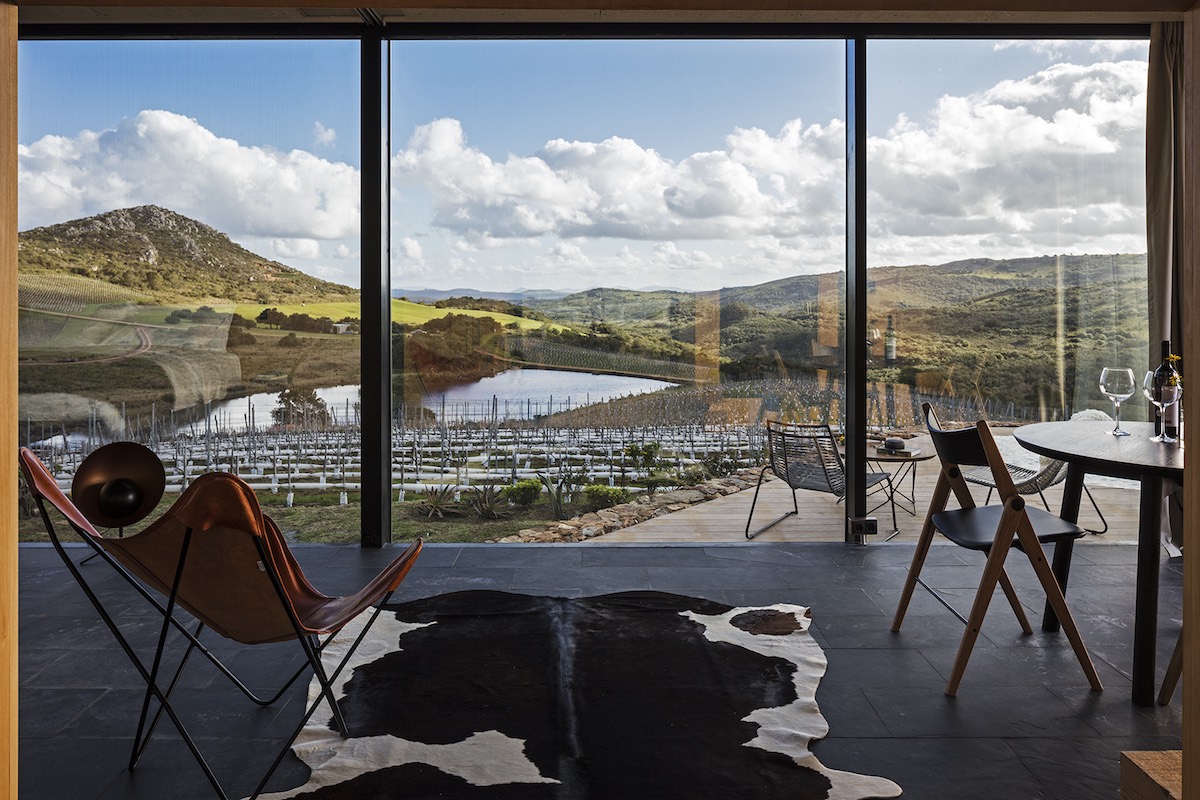
The simple yet luxurious setting provides the perfect chance to get away and enjoy relaxation and great local wine.
Image courtesy of: Plan South America
The interior of each cabin is sparse; it is an open space with a bedroom, dining room, and reading nook with a bathroom behind.
The cabins were pre-fabricated at the capital, in Montevideo. Each of the thirteen cabins are based on a modular design grounded in simplicity and making efficient use of materials. The steel frame structures were transported to Maldonado and constructed on shallow platforms made from local stones so that they can easily incorporate small circular pools.
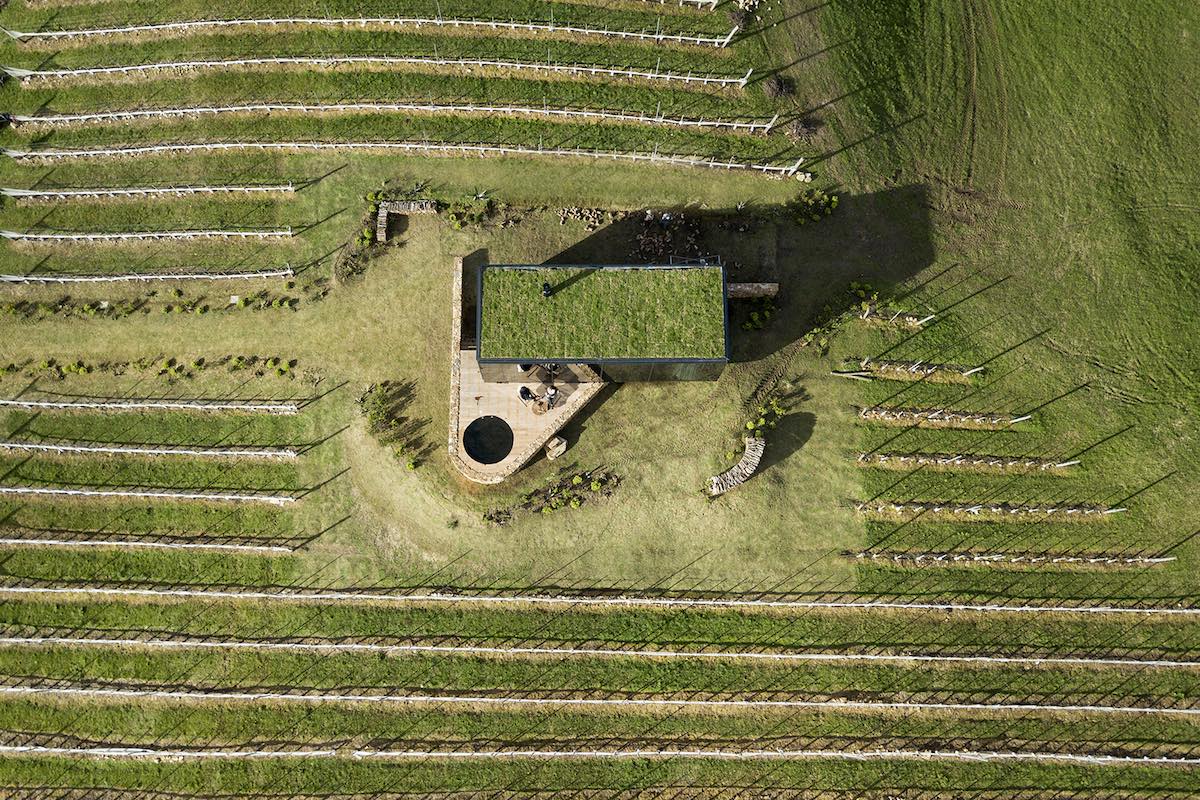
An aerial view.
Image courtesy of: Plan South America
The shelters have living roofs to blend further into the green terrain. The front of the façade is a one-way mirror, providing privacy to those inside, while maximizing the surrounding views both inside and outside the cabin. Furthermore, floor-to-ceiling windows place the great outdoors at center-stage, commanding your attention! It is an ingenious design that is not commonly used… but absolutely perfect for such a stunning locale.

Louvered oak-veneered doors slide across the sleeping areas and bathrooms.
Image courtesy of: Yatzer, photographed by: Leondardo Finotti
The contrast between the natural and the man-made becomes even more tangible with the design of the cabin’s rear walls. Made from piles of wood logs, this architecture pays homage to the countryside lifestyle where stacks of wood are a typical sight.
The floors are made of stone, the walls are timber-wall paneling, and the furniture is modern and simple, so as not to distract from the natural landscape outside.
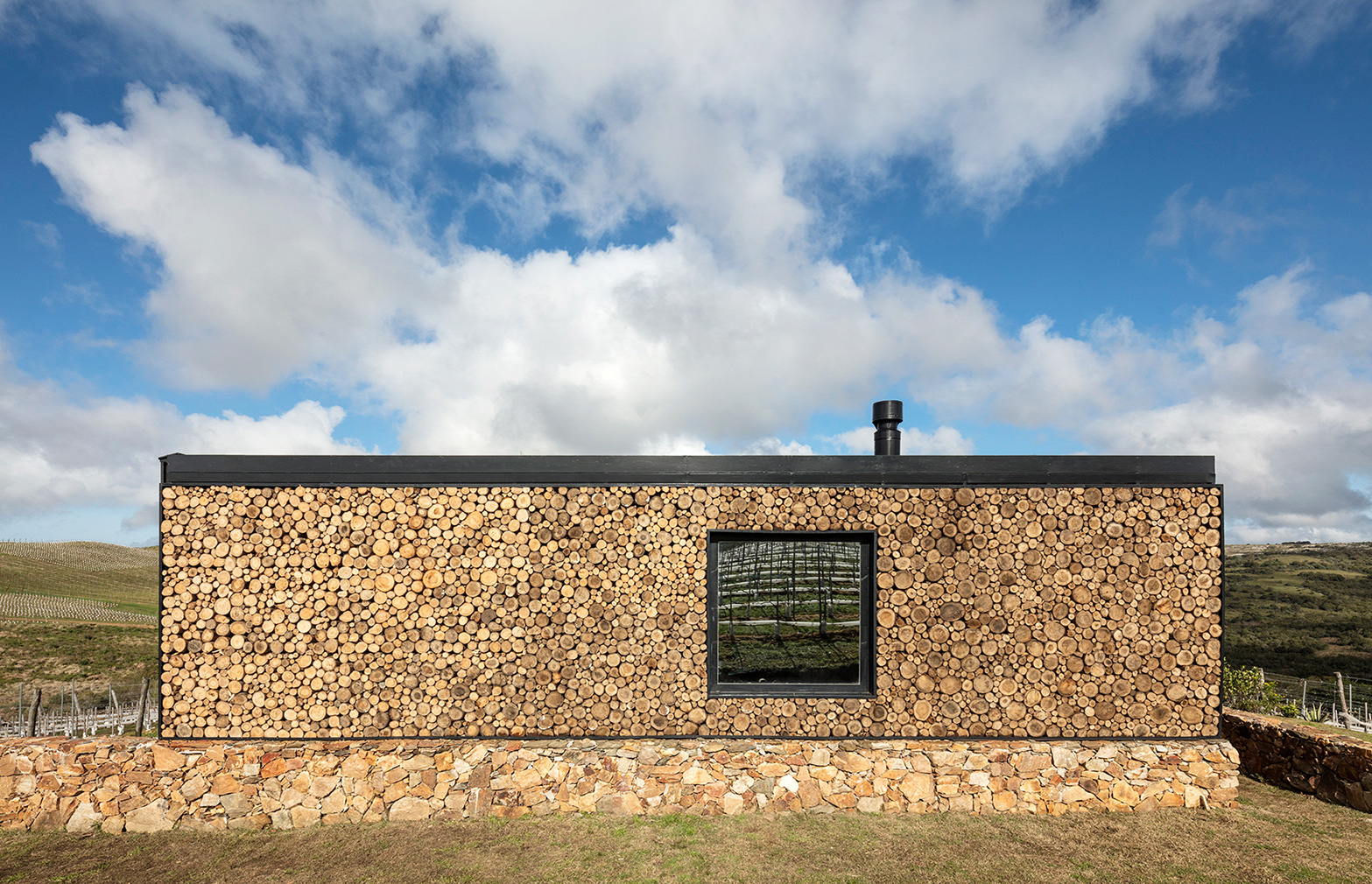
The rear of the cabin resembles stacked logs.
Image courtesy of: The Spaces
MAPA has offices in both Uruguay and Brazil; and the architectural firm was approached by a local land-owner who wanted to create a project that “combines hospitality, productive land, architecture, and landscape.”
We think they succeeded beautifully!
