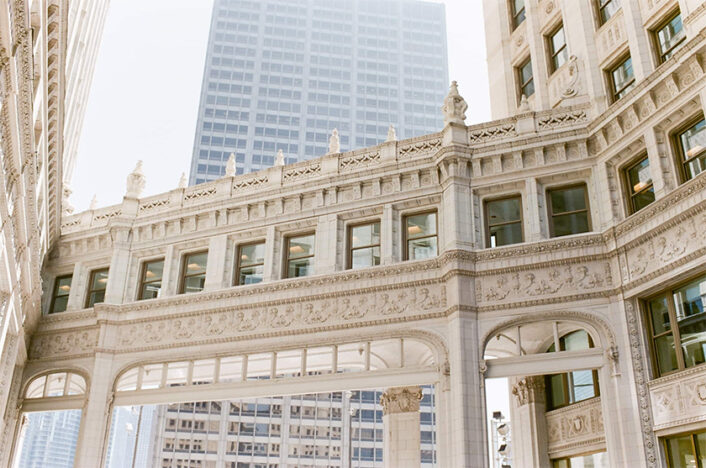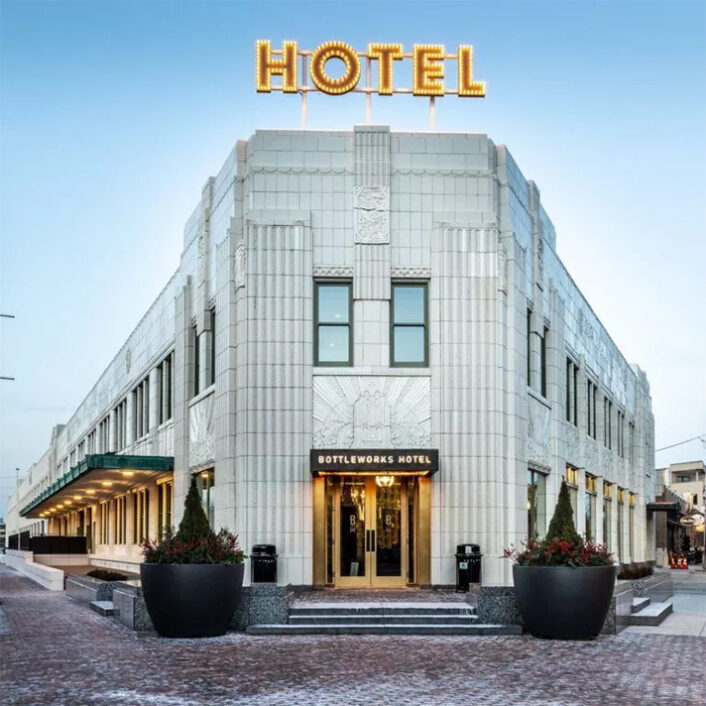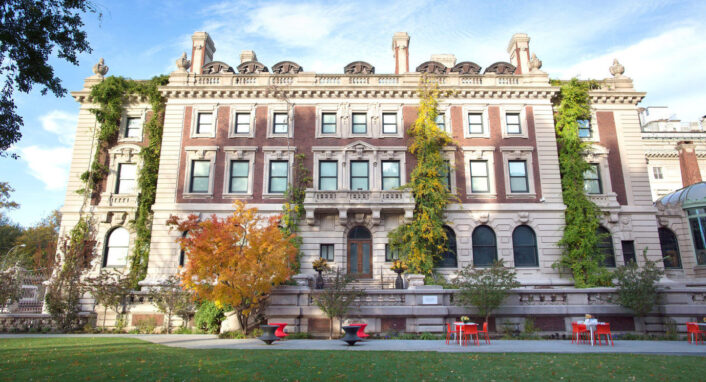Architecture
Detroit’s Book Building and Book Tower amazing renovation
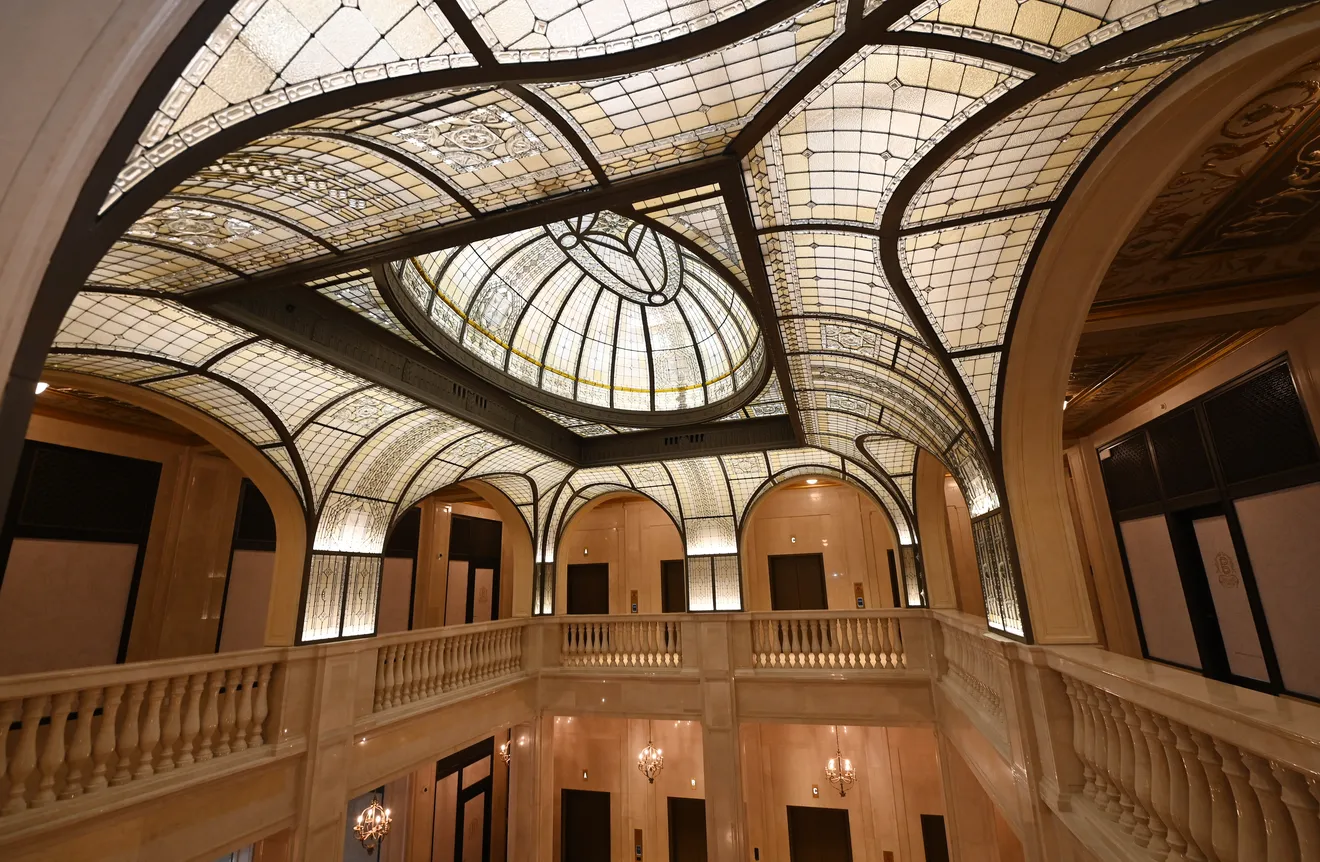
The rotunda and dome at the Book Tower, following the recent, seven year renovation.
Image courtesy: The Detroit News, photographed by: Clarence Tabb Jr.
The history behind Detroit’s Book Building is as storied as the building itself. The Italian Renaissance-style structure, designed by Louis Kamper, was built at the height of the city’s stratospheric rise during the pinnacle of American’s automotive industry.
The building, set on Washington Boulevard, was erected during the mid-1920s. Along with the Book-Cadillac Hotel, it was the “crown jewel” of the Book family’s investment in Detroit’s downtown. The hope, albeit ambitious, was to turn the abandoned Washington Boulevard into a destination that would mirror Manhattan’s Fifth Avenue.
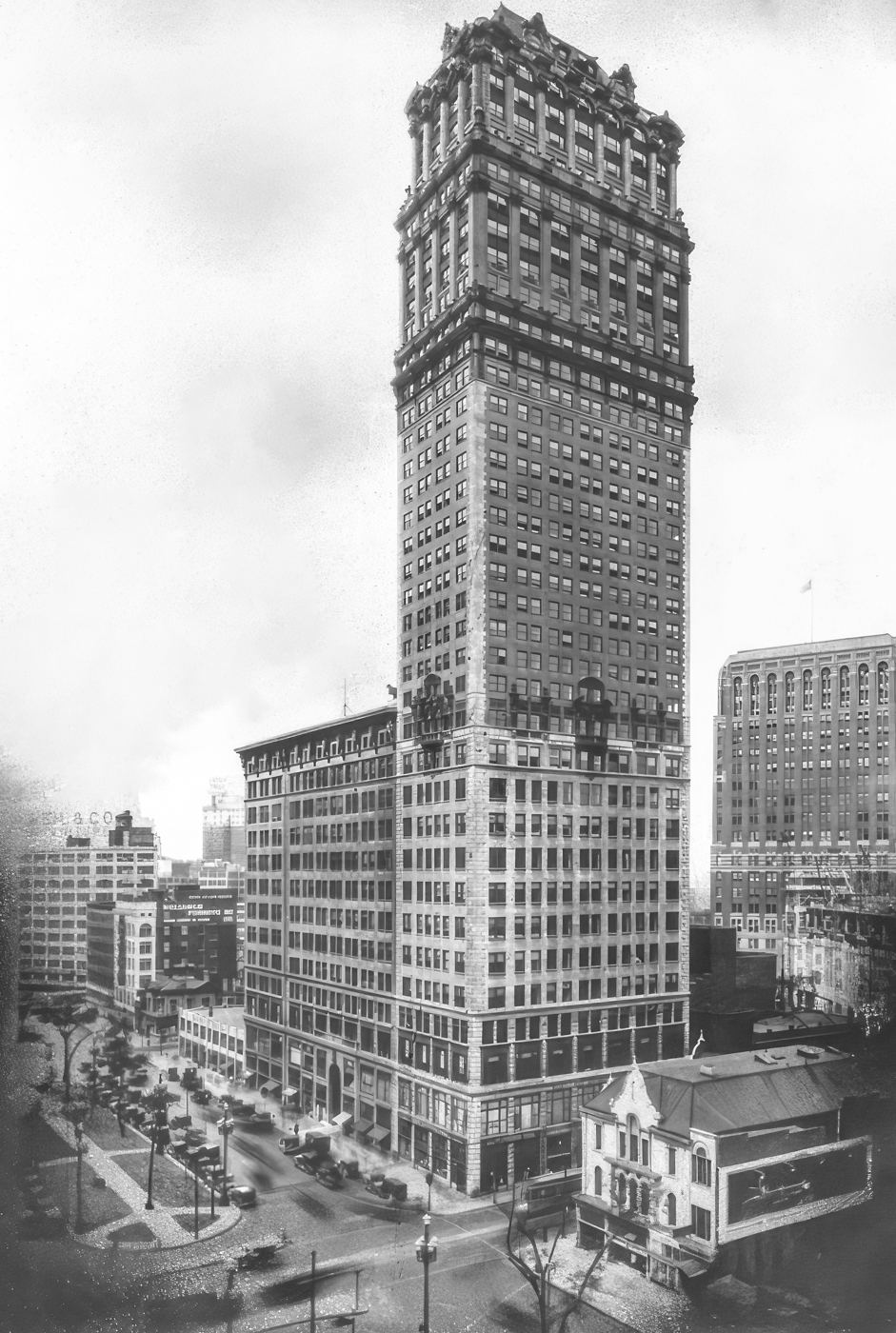
Book Tower, circa 1949.
Image courtesy of: Detroit Free Press Archives (from Historic Detroit), retouching by: Helmut Ziewers
It was the Book Brothers, J. Burgess Jr., Herbert, and Frank, who made it their mission to purchase real estate in downtown Detroit on Washington Boulevard. The Book Building was the first major building they constructed; it was a 13-story Italian Renaissance office building that opened in 1917.
The impressive stone structure was designed by Brothers’ architect of choice, Louis Kamper. The ground floor was open to shops and the U-shaped design allowed for sunlight to filter into the individual offices. The Book-Cadillac Hotel would become Kamper’s most famous building. By the time it opened in 1923, the city was quite prosperous, and office and retail space on Washington Boulevard was in high demand. With control of about 60% of frontage on Washington Boulevard, the Brothers wanted to create an iconic building… to make a statement that would represent the city’s newest building styles- skyscrapers.
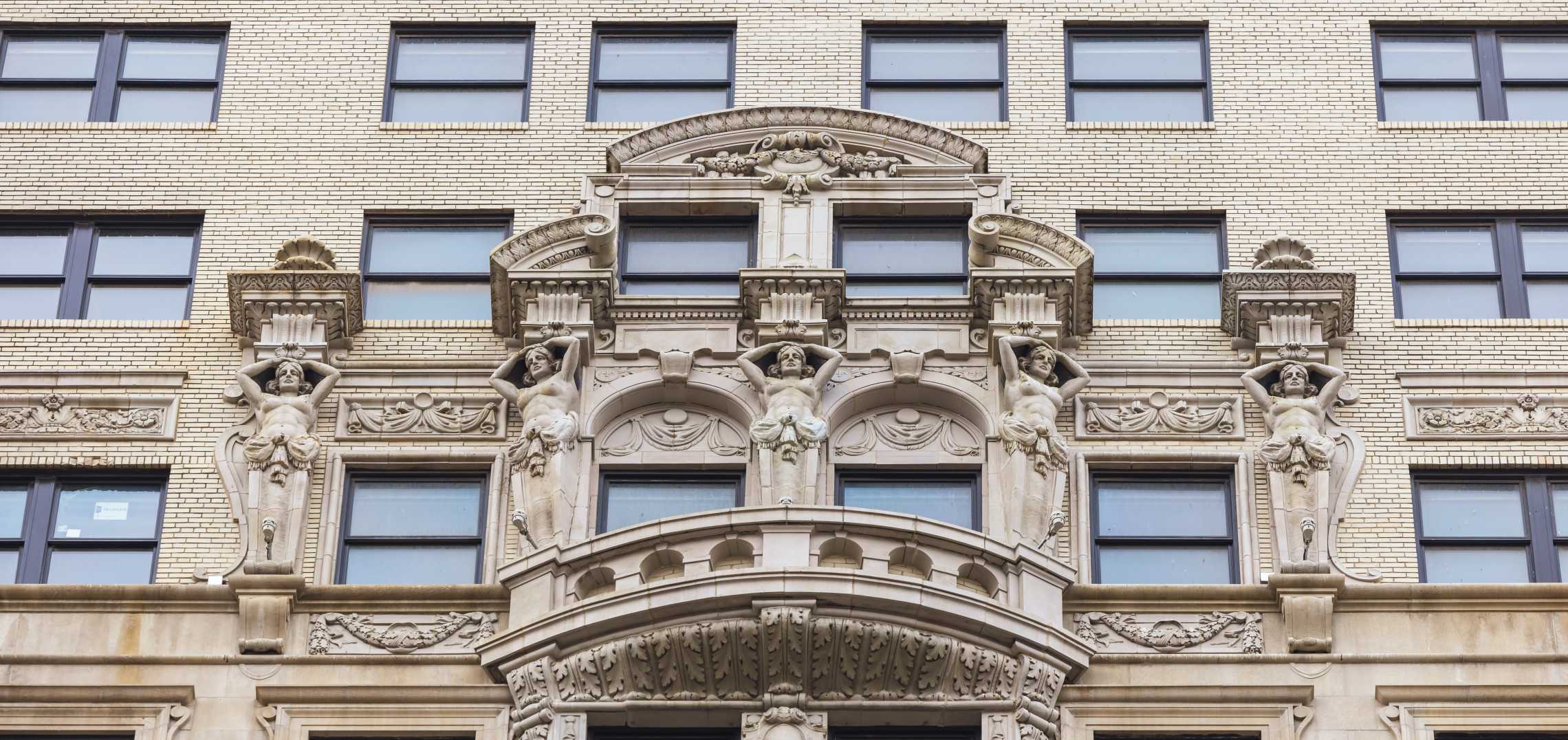
The Book Tower’s caryatids.
Image courtesy of: Urbanize Detroit
Work on the Book Tower building began in 1925; the 36-story building took only one year to build. At 475-feet-tall, the Book Tower officially became Detroit’s tallest budding in 1926. Courtesy of an article by Dan Austin of Historic Detroit, “Intricately carved Corinthian columns, florets, scrolls and crest area all over the place. Horizontal bands of Italian Renaissance ornamentation break up the towering skyscraper with nude female figures gracing its midsection like a belt.” Kamper, having spent time in Europe, was excited to have the opportunity to “impart to the new skyscrapers the beauty of these masterpieces.”
However not everyone was a fan of the architecture. Some considered Kamper’s designs a complete mess. Doug McIntosh, a Michigan architect was quoted as saying, “He was a cake decorator. All of his buildings are frothy and decorated to the sort of outrageous level as a cake decorator would.”
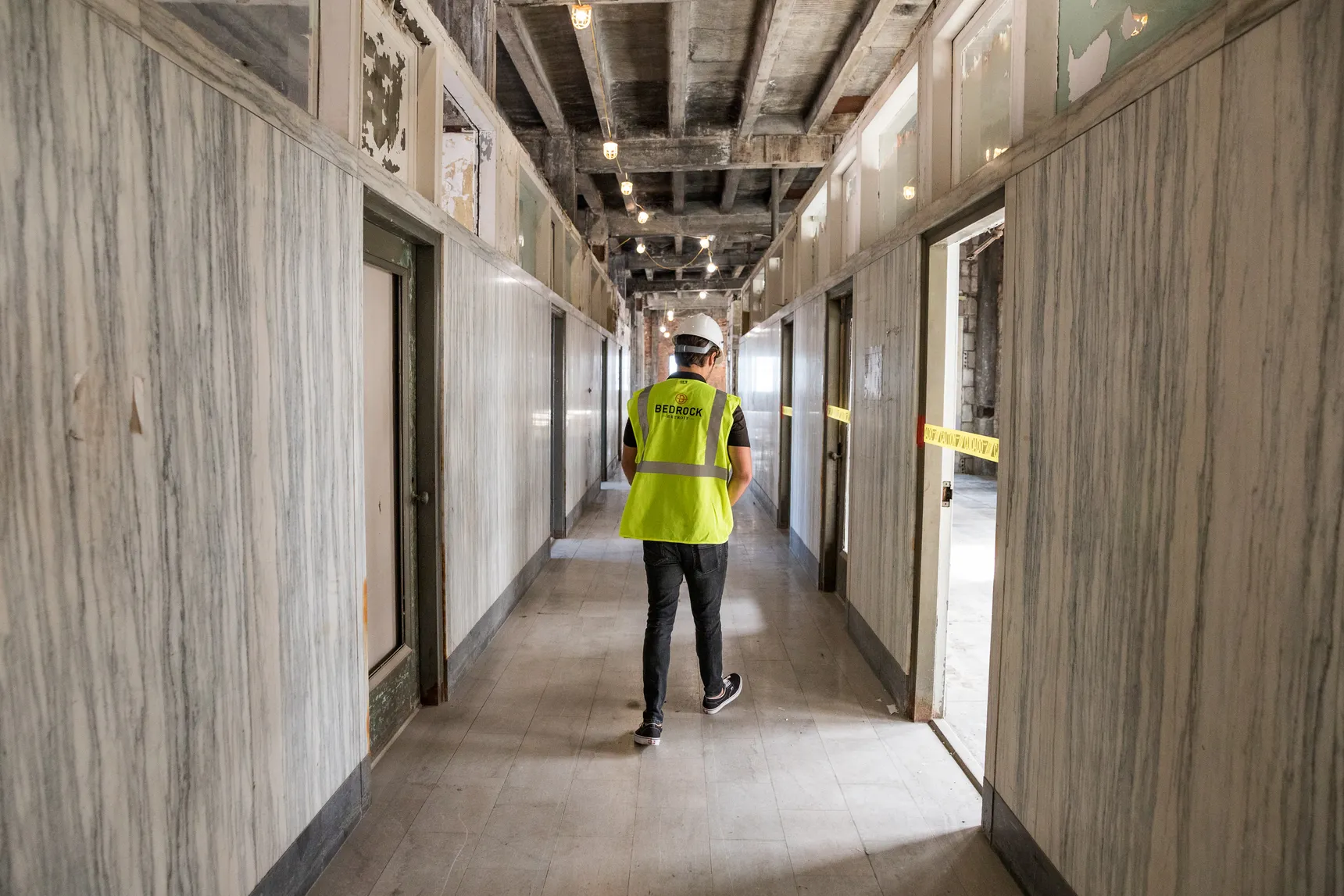
On the 13th floor, a marble-lined hallway. The former offices spaces were converted into apartments.
Image courtesy of: Curbed Detroit, photograph courtesy of: Michelle and Chris Gerard
In the past decade, Detroit has been going through a resurgence of sorts. Bedrock Detroit, a Detroit-based real estate company had committed to investing $300 million into Detroit’s struggling downtown. Thanks to the Detroit-born Dan Gilbert’s collaboration with Bedrock Detroit, (courtesy of Surface Magazine) the firm is undertaking a meticulous revamp of the building’s interior, enlivening drab offices into a residential complex they hope will future galvanize the city’s resurgence.”
It was vital that both design ingenuity and preservation aptitude play a part in the long and arduous renovation. The two buildings underwent a seven-year renovation where more than 500,000-square-feet of the buildings were converted into 229 apartments, a 117-room Roost Apartment Hotel, and 52,000-square-feet of retail space that includes retail space and dining options.
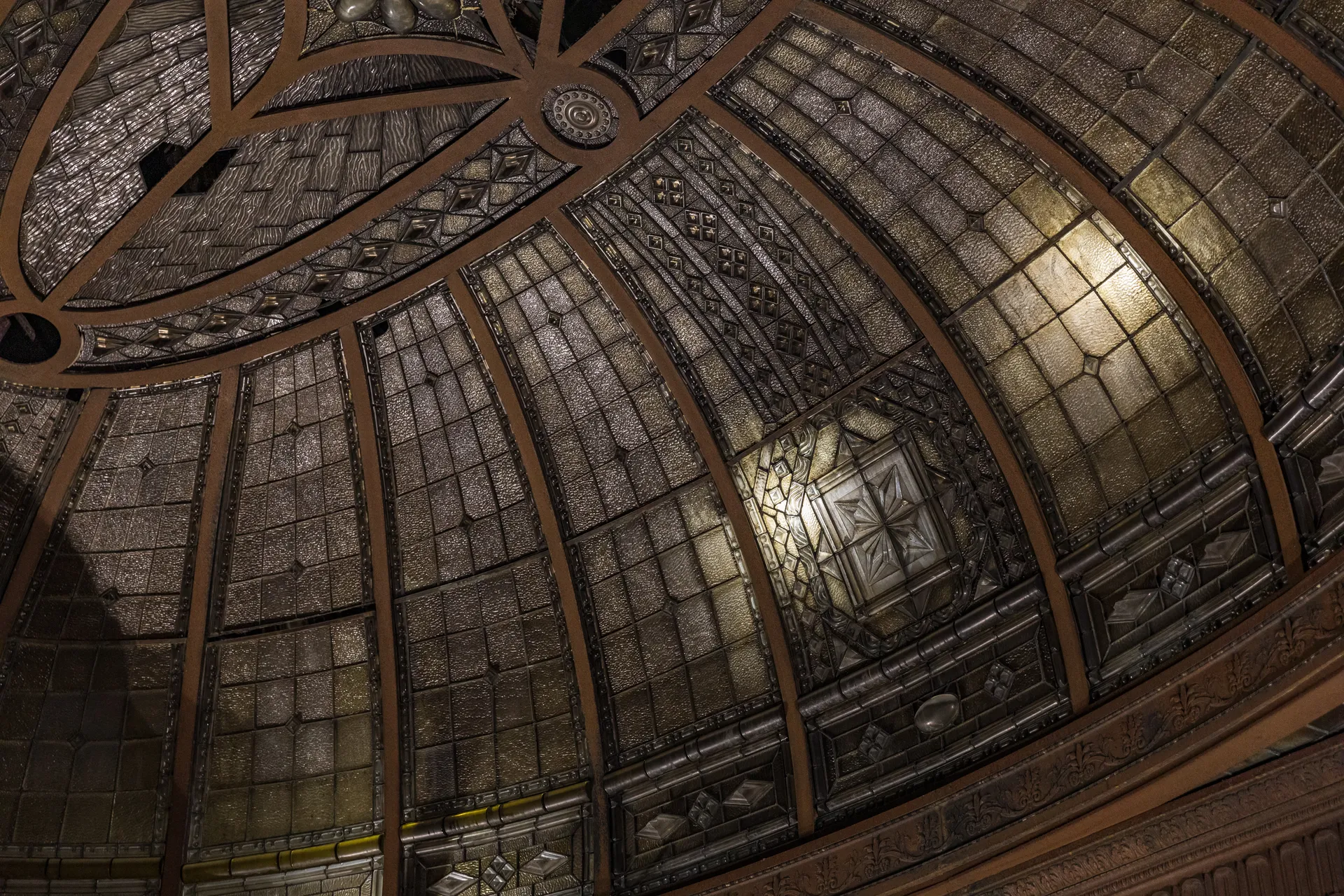
An up-close image of the 3rd-floor skylight.
Image courtesy of: Curbed Detroit, photograph courtesy of: Michelle and Chris Gerard
ODA, a New York-based architecture firm was selected to oversee both the architectural and interior renovations. In all, more than 7,000-square-feet of intricate ceiling tiles were refurbished (patched, repaired or re-created and painstakingly hand-painted to match the original designs), 50,000-square-feet of marble was reinstalled, 29 of the original exterior caryatids were restored, the travertine floors were repaired, and a 2,200-square-foot skylight was refitted in the original rooftop space.
Specifically, the stunning stained glass, domed skylight and three-story atrium were brought back to their former glory. Evidently, previously the top three floors were sealed off in order to create more office space. The skylight was preserved and sealed, although it suffered damage. Bedrock Detroit was able to reopen the atrium and restore the skylight. Most impressive, the Rotunda is made up of more than 7,000 individual glass jewels and 6,200 panels of glass.
In March, Gilbert said, about the long-awaited project, “‘Eight years ago, I said that Book Tower would be the most game-changing and exciting redevelopment project in Detroit. Today, we are thrilled as we prepare to reopen one of the most iconic, and interesting buildings in the entire city. Detroiters have always recognized the importance and historic significance of Book Tower, and we are ready to honor that sentiment as we put into service and deliver the meticulously restored property back to the community.'”
