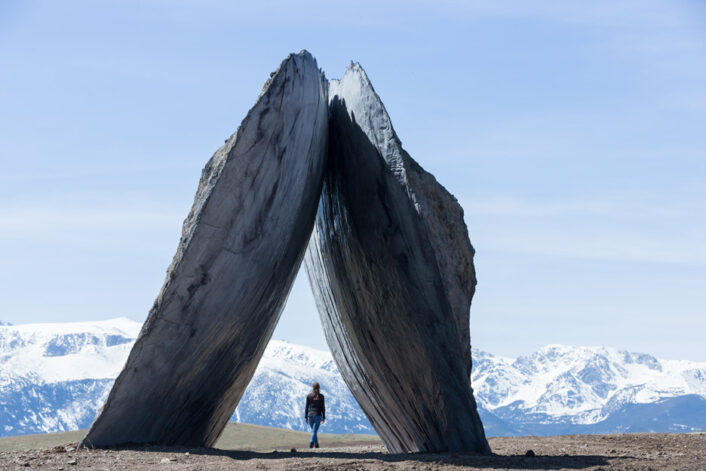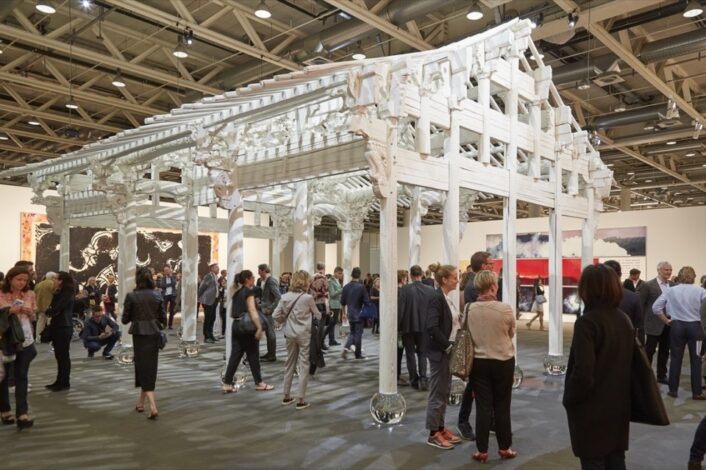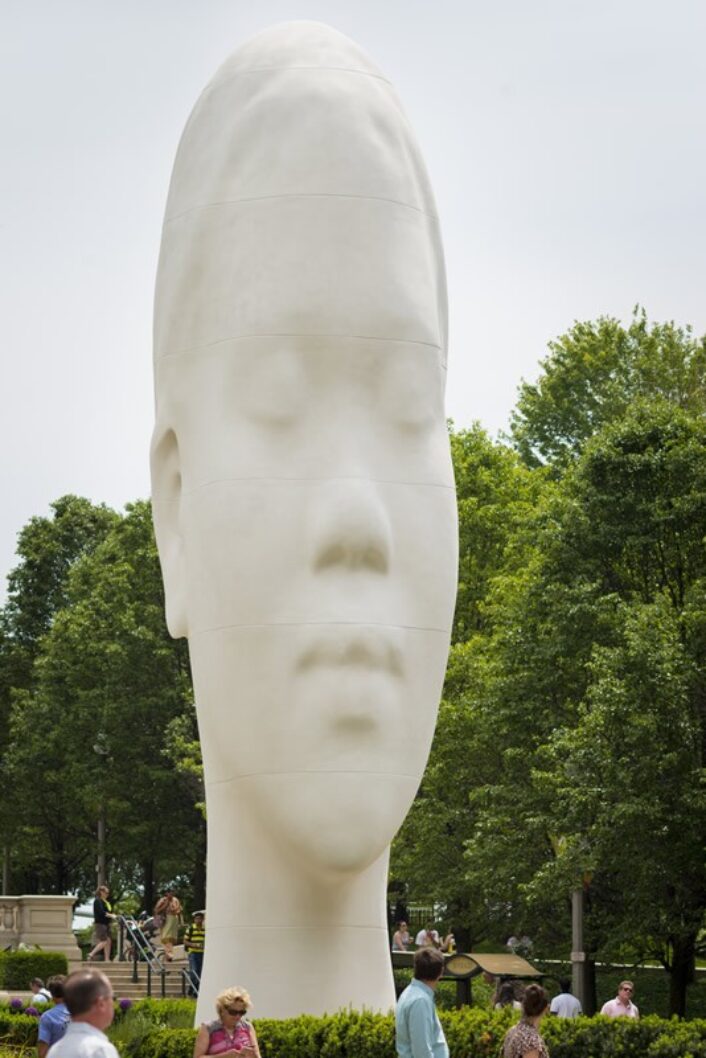Architecture
Diébédo Francis Kéré
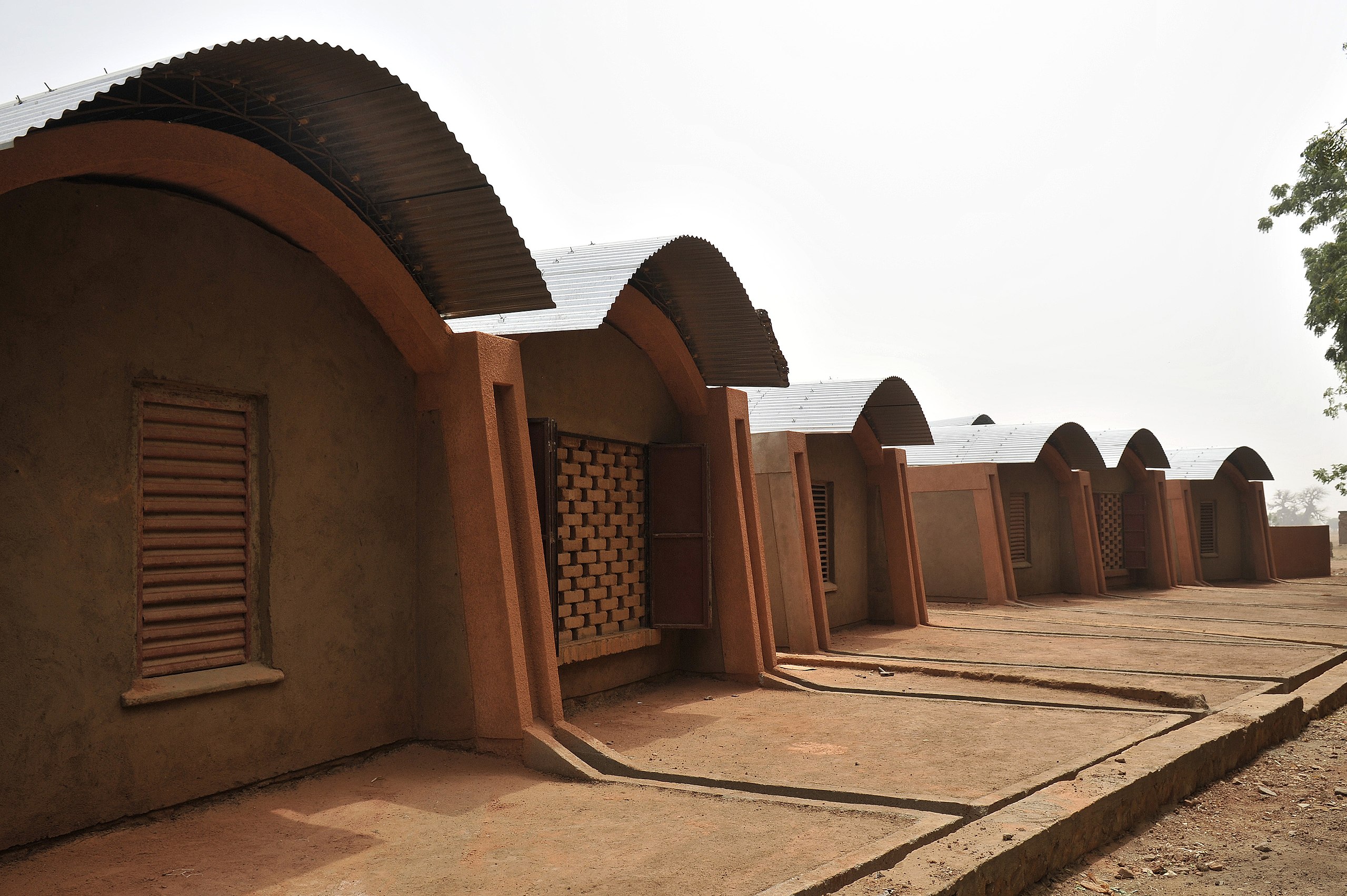
Teacher accommodations in Gando.
Image courtesy of: Wikipedia
Diébédo Francis Kéré was born in the village of Gando in the small African country of Burkina Faso. As the son of the village chief, he was the first child from the village to attend school. Since no proper school existed in or near Gando, when he was seven, Kéré was sent to live with his uncle in the city. After finishing his schooling, he became a carpenter and received a scholarship from the Carl Duisberg Society for an apprenticeship. Following this stint, Kéré went on to study architecture at the Technical University of Berlin.
His sense of duty towards his family and village community remained with him and he started a foundation, Kéré Foundation e.V., to fund the construction of a primary school for his village. The architect was determined to combine his knowledge from Europe with the traditional building methods used in Burkina Faso. Once he graduated, he built the first school in Gando as his “diploma project” and concurrently founded his own architectural studio, Kéré Architecture.
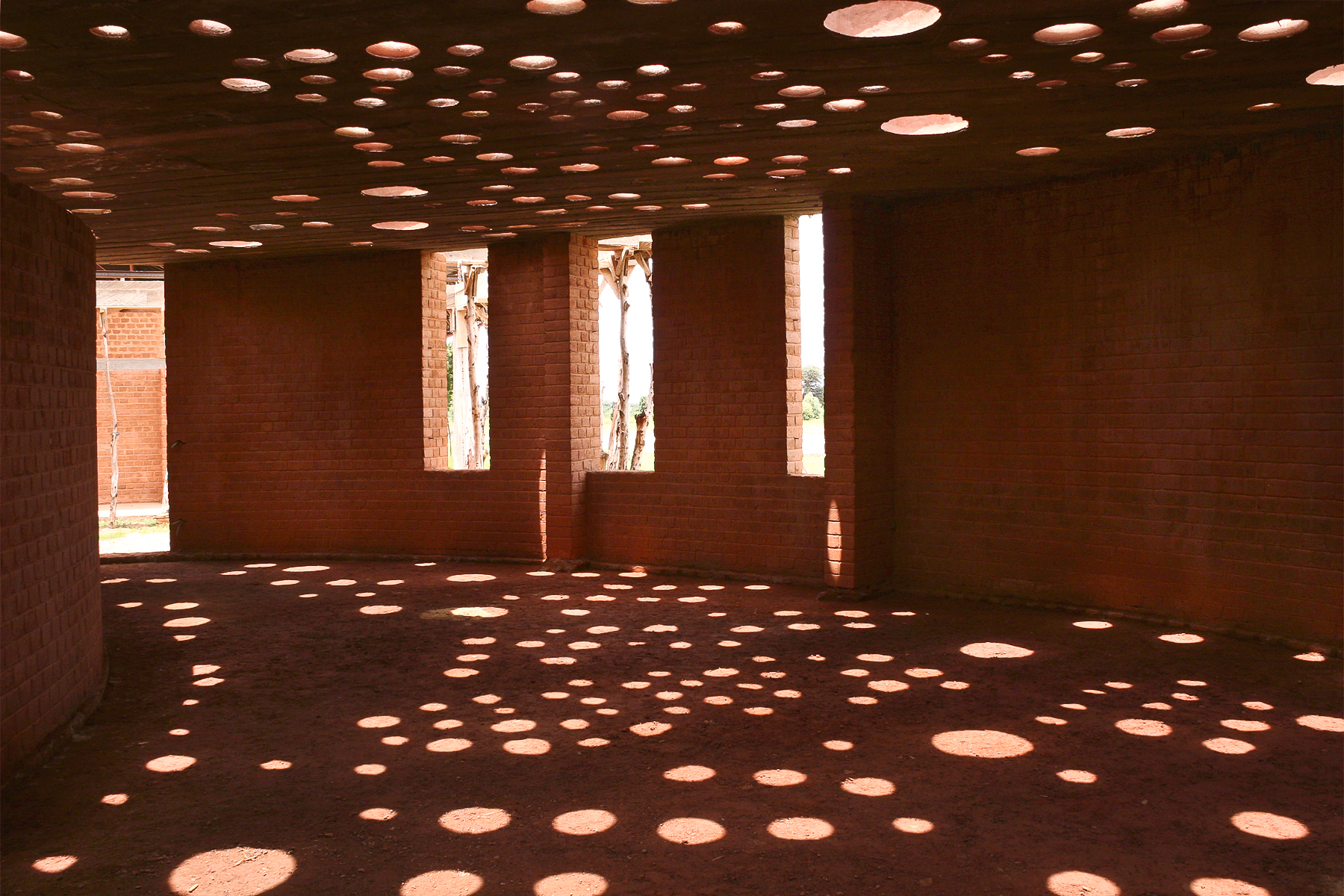
Kéré’s library.
The innovative roof design uses traditional clay pots that were cut in half and inserted in the ceiling to allow light to filter in and air to circulate.
Image courtesy of: Wikipedia
Kéré’s primary school differed immensely from the region’s other buildings, all of which are constructed from concrete. The primary school was built out of mud bricks; of course when Kéré proposed this method, the villagers were quite skeptical. There were concerns that a mud brick construction would not hold up well during the rainy season.
Kéré’s design of a wide, raised tin roof that protects the walls from the rain, all the while allowing air to circulate underneath so that the building stays cool, was innovative. Ten years later, the school still stands and inside, the classroom remains much cooler than those conventional concrete school buildings.
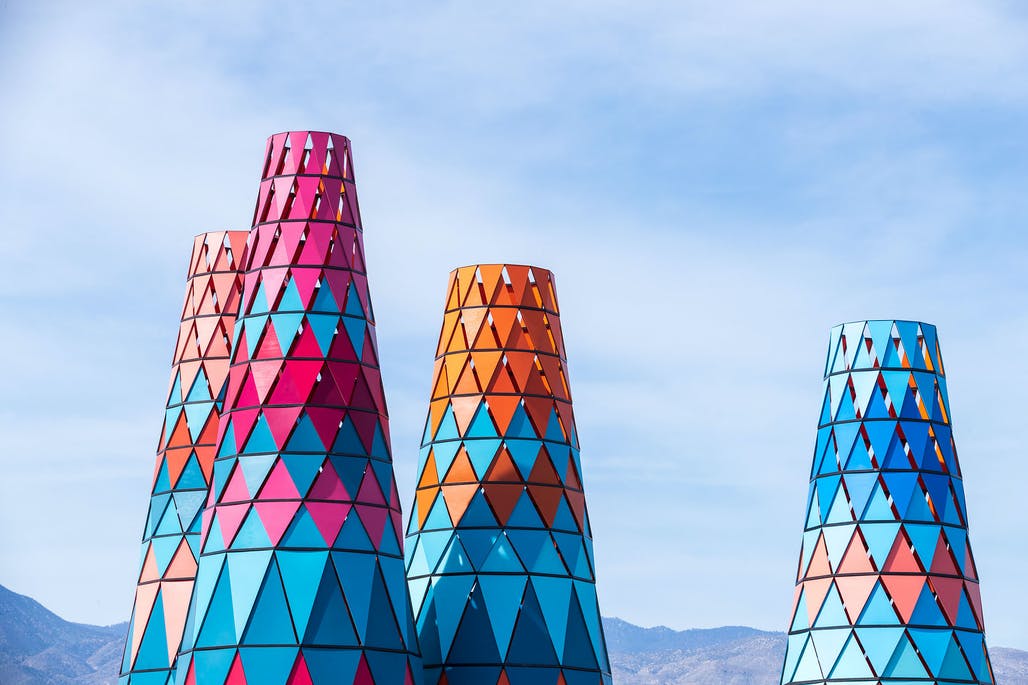
The Sarbalé Ke Pavilion at Coachella
Following the 2019 festival, the twelve towers were moved to a permanent location in the East Valley of Coachella where they serve as public gathering pavilions.
Image courtesy of: Architect, photographed by: Iwan Baan
More than designing buildings, Kéré has been instrumental in revolutionizing local communities’ educational paths. Following his primary school building, Kéré realized the need for a library to serve as a physical connection between the Primary School and its extension. After those two constructions, there was a need for teachers’ housing in order to attract educators to the countryside. The houses were realized as a model of adaptable modules, each of comparable size to the traditional round huts common to the region. The simplicity of the design and the minimal use of purchased materials means additional designs can be easily adopted by the local villagers. In keeping with the same material palette, all of these buildings are constructed with compressed earth blocks and made with local clay.
Kéré earned global recognition for projects in his native country by using his vision for hyperlocal and low-tech buildings. Perhaps not a straightforward connection, the architect brought the same creativity to America. The Sarbalé Ke Pavilion at Coachella is a striking installation created for the art program at the 2019 Music and Arts Festival. Translated to “the House of Celebration” in Moore (the spoken language of Barkina Faso), the Brukinabe baobab tree served as the installation’s inspiration. The pavilion mimics the tree’s inner world… as the tree grows, the hollow inside and makeshift skylights develop throughout the tree’s central trunk. Keeping with his motto, the materials used were selected for their affordability and local availability. Steel is the primary structural element for each tower, and triangular wooden panels in matte blues, reds, pinks, and oranges adopt the sun’s light as it hits the tower’s exterior surfaces. The colors emitted are a palette of Coachella’s famous sunrises and sunsets.
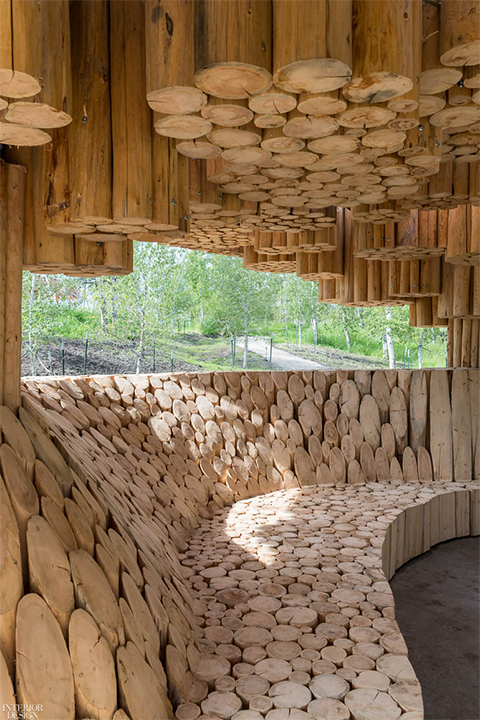
An organically constructed “bench.”
Image courtesy of: Interior Design, photographed by: Iran Baan
With Xylem at Montana’s Tippet Rise Art Center, Kéré has built his first permanent structure in the United States. The unique “park” is the brainchild of art lovers and philanthropists Cathy and Peter Halstead. Set within the couple’s 12,000-acre Montana ranch, Tippet Rise is a “Big Sky” sculpture park where each enormous work occupies its own plot, completely out-of-sight from all others.
Kéré’s contribution was inspired by East Africa’s gathering huts which serve as protective and introspective shelters. Xylem rises out of a clearing, beautifully surrounded by aspen trees and facing a small creek. The structure was carved entirely in wooden logs from sustainable pine wood which was locally sourced from a natural pruning process that saves forests from parasitic bugs.
The canopy’s logs are assembled in circular bundles arranged by a modular hexagonal structure in steel that lays on top of seven steel columns. The canopy’s upper surface is carved in such a way that it creates a rounded topography which seamlessly blends into the surrounding hills.
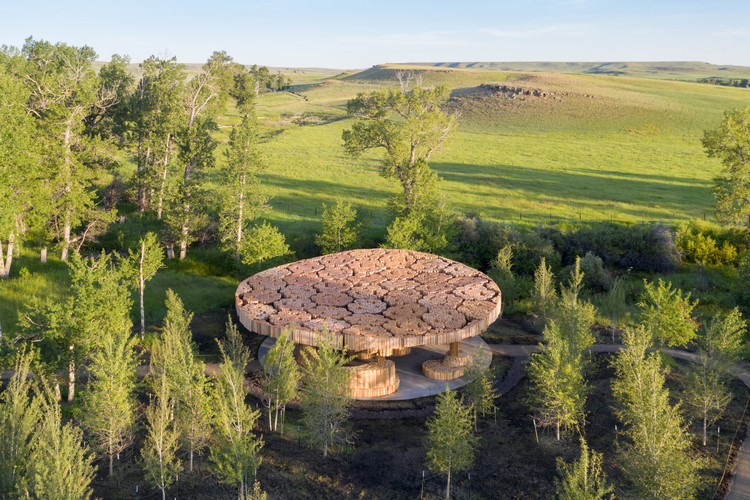
Kéré’s pipeline is full.. next up is the national assembly in Benin, a Goethe Institute in Senegal, and a Woldorf school in Germany.
Image courtesy of: Arch Daily
In the pavilion, sunbeams penetrate between the vertical logs creating stunning light and shadows. Beautifully done, the organically shaped seating is carved in wood. The complex seating emphasizes the stunning views of the surrounding landscape.
Prior to starting this commission, Kéré visited Tippet Rise multiple times. He was lucky enough to have extremly visionary clients that encouraged him to visit frequently and during different times of the year so that he was able to see how different elements affect the site. And keeping with his ethos, the trees used were found dead at Yellowstone.
