This structure will be located just outside Oslo, in Baerum, which is in the outskirts of the capital. The site was formerly inhabited by the city’s airport. Surely, this will be a big improvement!
Image courtesy of: Haptic Architects
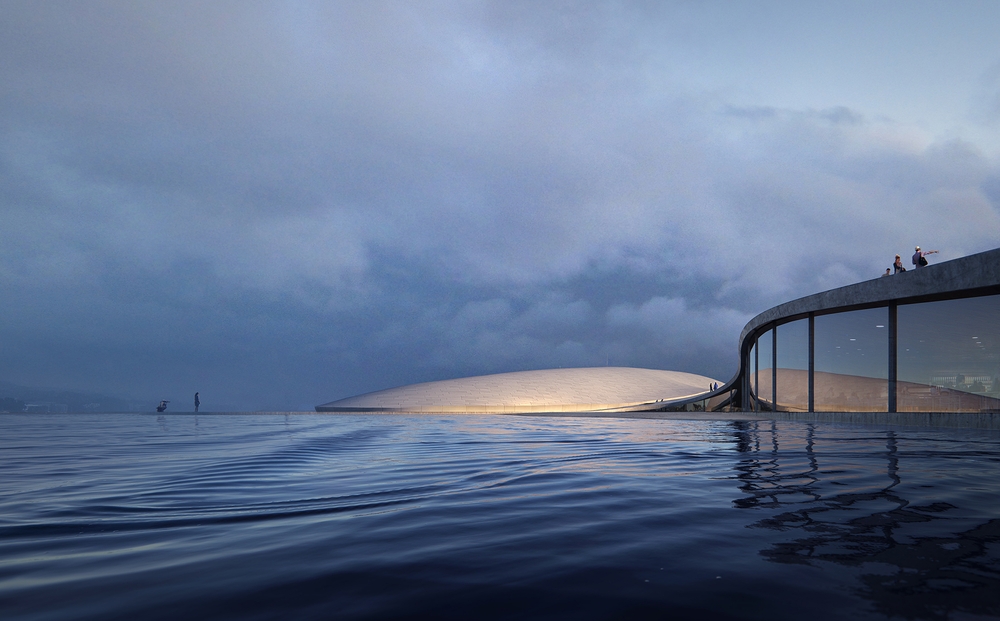
This structure will be located just outside Oslo, in Baerum, which is in the outskirts of the capital. The site was formerly inhabited by the city’s airport. Surely, this will be a big improvement!
Image courtesy of: Haptic Architects
Oslo is getting a new aquarium which has the innovative design of a two-domed building. Inspired by “svarberg”, rock formations typical in the Scandinavian region, two curved domes will be the focal point from the outside. Haptic Architects, based in both London and Oslo, was chosen to design the new aquarium at the Norwegian capital.
The two sloping domes appear to rise from the water, stretching out into the sea with huge glass windows that give visitors unparalleled views of the water. Some estimates propose that building will cover 10,000 square meters. Furthermore, it’s said that within the aquarium, seven million liters of water will be contained. No doubt this will be the largest aquarium in northern Europe.
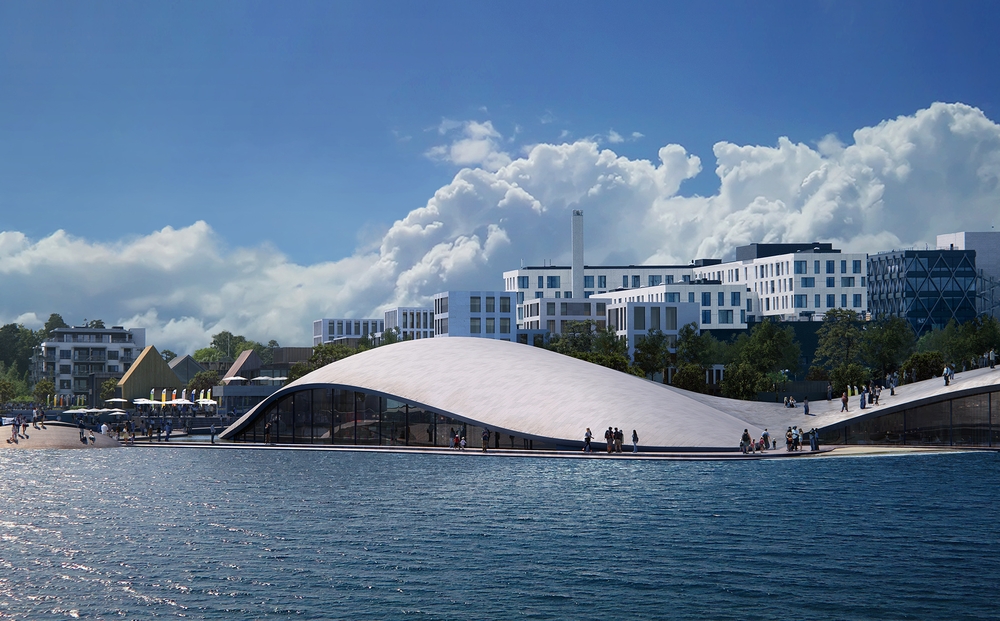
Work on the project is set to being in 2020 with an opening date tentatively set for 2023.
Image courtesy of: Haptic Architects
Haptic Architect’s owner, Tomass Stokke, explains this unique design, “I have always loved the Norwegian ‘svaberg’ rock [formation]s,” adding, “They are beautiful, sculptural objects, that form natural pockets, ponds and seating areas, gently heated by the sun. We wanted to recreate the qualities of this, in creating an aquarium with a distinct Norwegian quality.”
The sloped roofs will double up as an outdoor space where visitors can climb atop in order to walk across to the other “slope”. The buildings will be connected by walkways across the water and to a new city beach whose plans are also in the works.
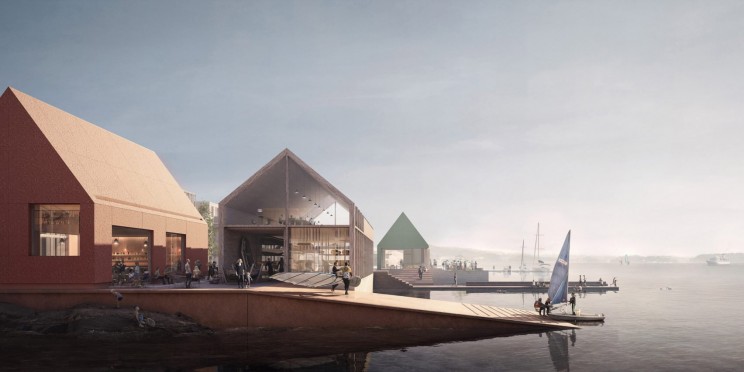
Selvaag is the developer entrusted with carrying out this complicated construction project.
Image courtesy of: Interesting Engineering
This part of the city is at the center of a major regeneration. Amenities will be provided for water-based activities such as boat and surfing. Plans for a new urban beach will be drawn, along with restaurants, bars, retail spaces and offices. As a fun feature, a seaplane terminal will be built. In addition, transportation infrastructure will be added to link this area to the city center and a there’ll also be a ferry link to Oslo’s waterfront.
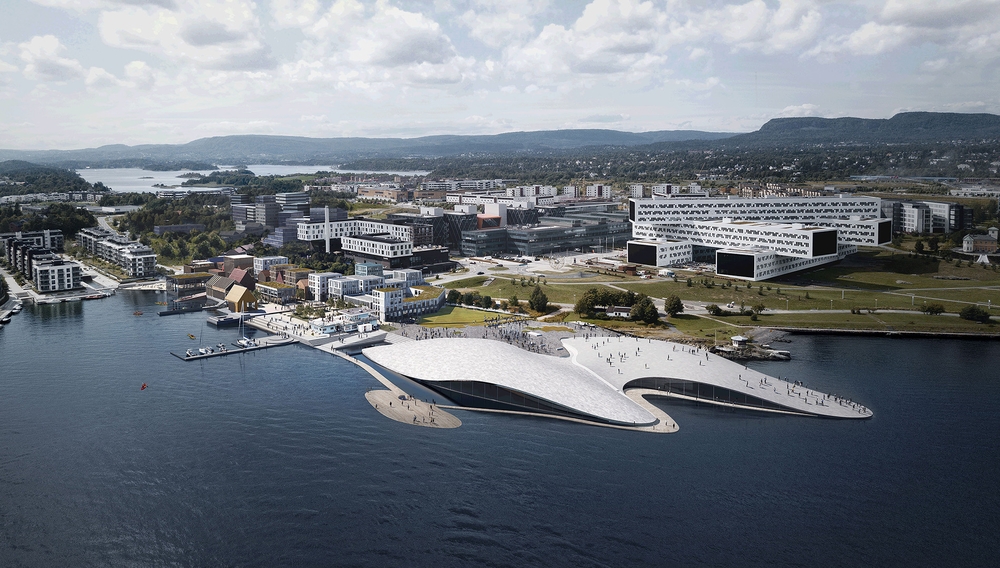
We admire how the architects used the native features of Norway in order to replicate their sophisticated design!
Image courtesy of: Haptic Architects
The history behind building domes is more complicated than it seems… due to the physics behind the structure itself. A lot of planning was done to ensure that the structures are properly supported. Throughout history, columns and buttresses were used in dome construction. Following this architecture style, heavy masonry was used which transitioned to lightweight metal ribs during the late 18th century.
Today, geodesic domes are commonly used… these structures break up the dome with interconnected triangles and slanted lines. As our technology continues to evolve in this digital age that we’re living in, there’s no doubt that more innovated approaches to dome structures will be proposed and put to fruition.
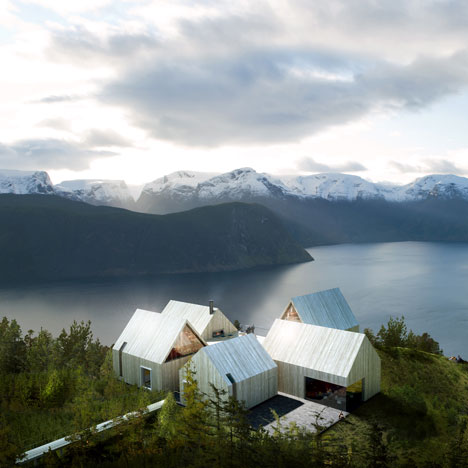
Another one of Haptic Architects’ projects is that completely different than the aquarium… this mountain retreat and spa at Sognefjorden is situation on Norway’s largest fjords.
Image courtesy of: Dezeen
What’s super interesting about the project is that Norwegian understand they wouldn’t have existed without the sea. However, the country has lacked a national aquarium and now there’s a historic opportunity for one. This is meant to be one of Norway’s most special attractions; in addition to being a place for research and knowledge for years to come. It’s projected that this project will cost close to $100 million. Sadly, we have to wait five years to see the completed masterpiece!