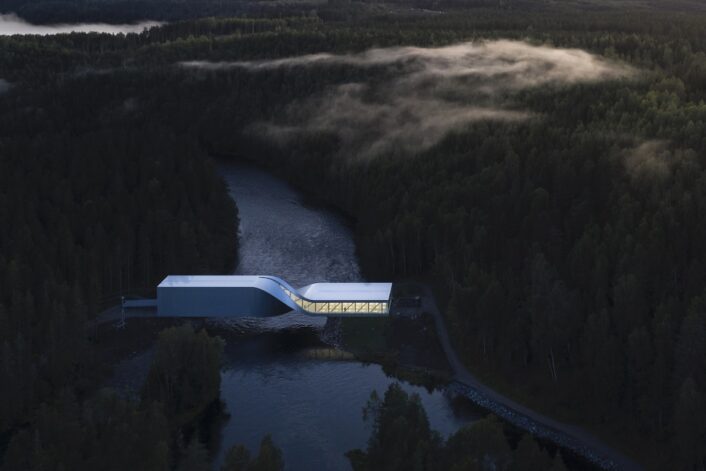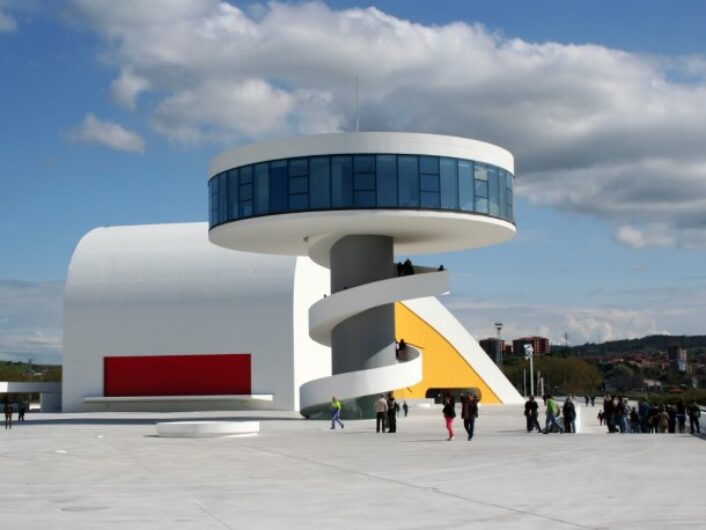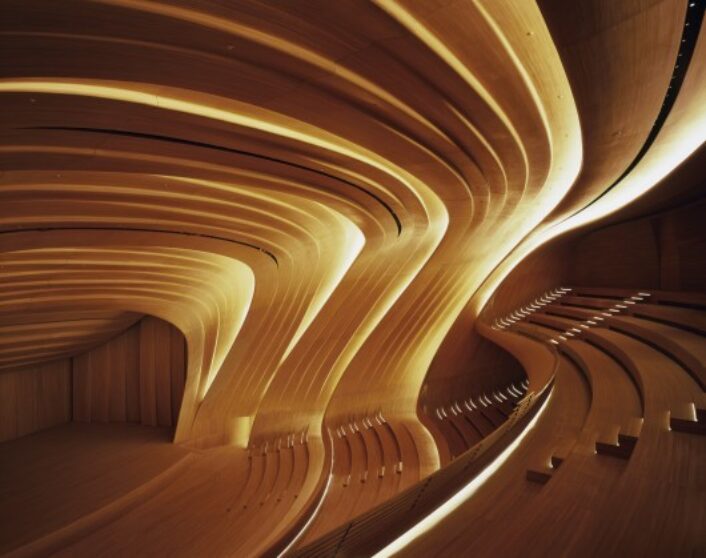Architecture
Fold House in Canada
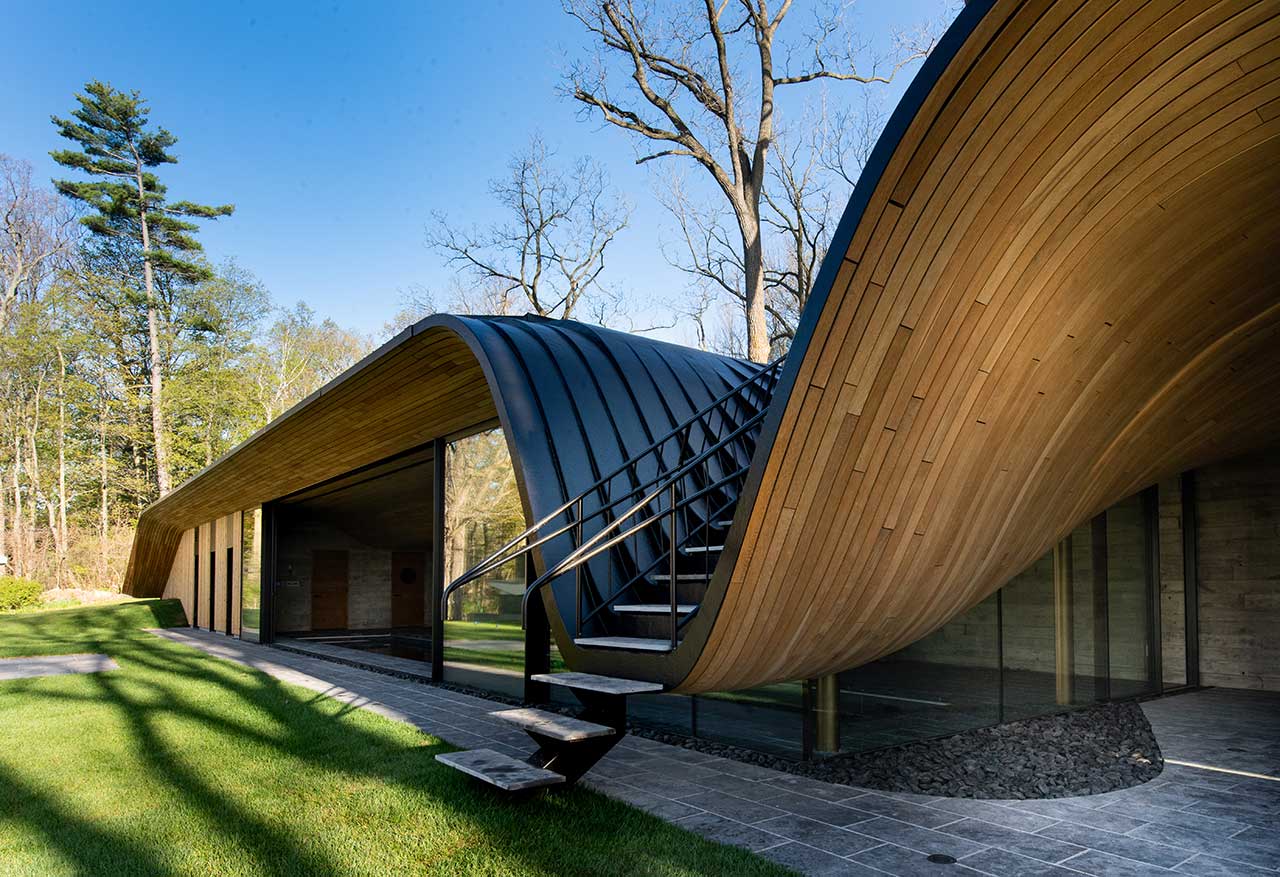
The entire residence is meant to be “an escape from the clutter of everyday life.”
Image courtesy of: Design-Milk
Curvy lines and residential homes do not normally go hand-in-hand, which is why “Fold House” in southern Ontario is causing such a stir. The Canadian residence was aptly named such because it “folds” seamlessly into the curves of a hillside thanks to an undulating wood and steel structure. The stunning home appears hidden in the rural topography and a pool pavilion is tucked into the hill’s lower level. An eighty-foot-long by ten-foot-tall sliding glass façade allows for expansive views of the beauty outside.
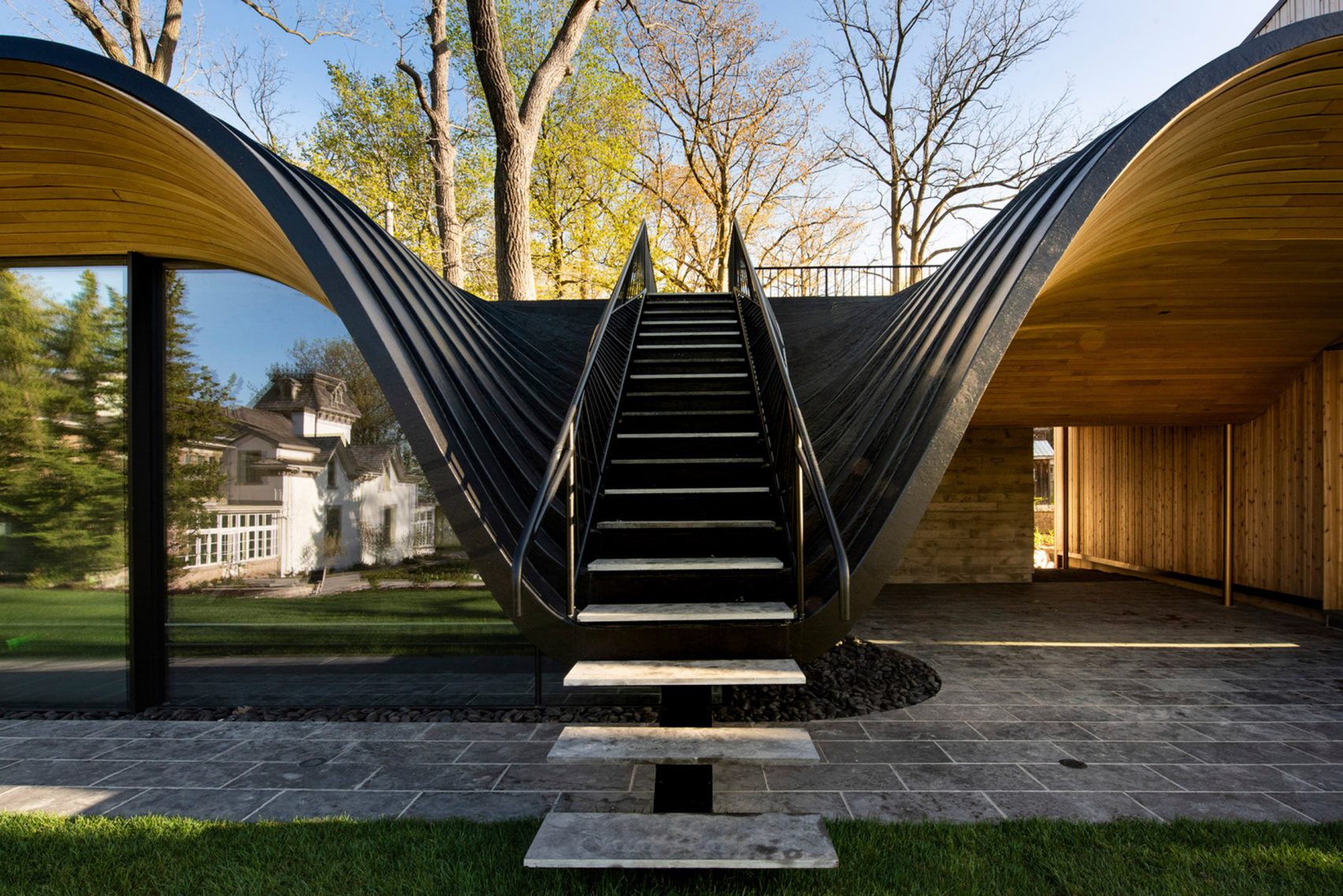
A staircase was designed in between the downward sloping roof.
Image courtesy of: Dezeen
Fold House was designed by the Toronto-based architectural firm, Partisans. The clients’ requested that the space double as a nature-oriented escape that they could share with loved ones. Centering everything around the swimming pool and the guest house denotes that this house was meant for comfortable entertaining.
The timber and steel roof covers the swimming pool pavilion which slopes down to accommodate steps up to the roof; prior to curving back up to encounter the two-story guest house. Nearby, for added ease, there are almost 80-foot-long glass doors that slide back to open into the garden. The roof overhang offers shade and hides the ninety-foot-long steel beam that supports it. The architect told Dezeen, “The roof and sculptural ceiling are constructed out of bent white oak. We used the same material for the cascading floors. It’s one of our favourite aspects of the project.”
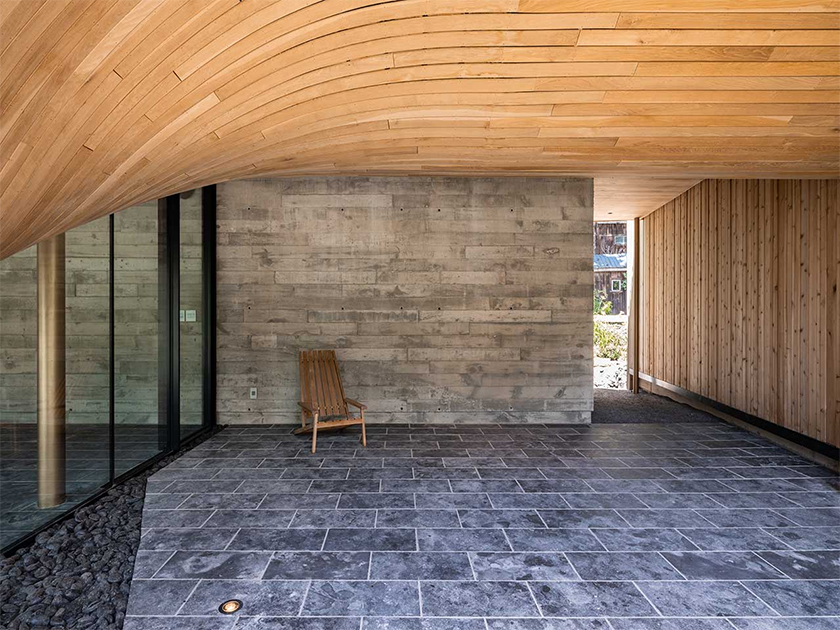
The project was completed in 2020.
Image courtesy of: Design-Milk
Partisans used compression-bent wood for the facade and interior. Typically an artisanal fabrication technique used on furniture and musical instruments, compression-bent wood was the only way to achieve the roof’s dramatic, wave-like curvatures.
Advanced mathematics was necessary to ensure that enough wood was available since the process shrinks the boards by up to a quarter percent of the original length all while maintaining the other dimensions. The architects said about the process, “It is shipped to the site with a relatively high moisture content that allows it to be flexible until installed and fully dried. Once dried the planks retain their shape.”
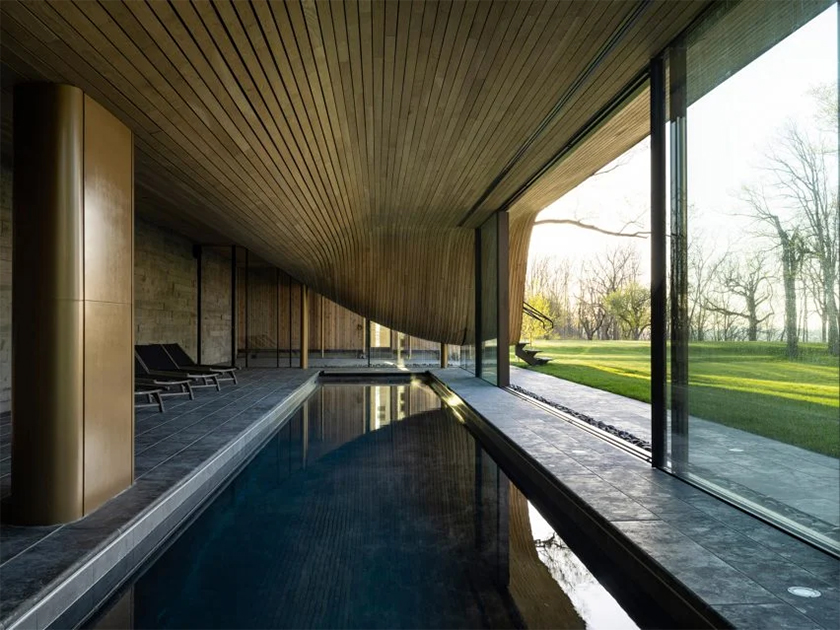
The details create an instant sense of coziness.
Image courtesy of: Dezeen
The house has an interesting history! Scott Friedmann purchased the property in 2014; it lies on the edge of a steep slope and is hidden behind a stone wall and a number of stately maple and oak tress that are 200 years-old. The estate includes a Georgian Revival mansion that has undergone numerous additions dating back to the 1870’s. Furthermore, there is a multi-storied tower, a coach house, a solarium, a barn, and a guesthouse that contained the country’s first heated swimming pool.
Four years after Friedmann purchased the property, a fire broke out in the furnace while the family of five was eating in the original guesthouse. A rebuilding of some sort was necessary. Friedmann was familiar with Partisans through the local food and art scene; and the architectural firm was enlisted to help the family create a self-sufficient home and property. A vegetable garden was added to the fruit and nut orchards and perennial gardens. In addition, established beehives and chicken looms were established on the property. Finally, the family kitchen was expanded to serve double-duty as a lab for fermenting, crafting, tasting, and exchanging. A labor of love indeed… with the addition of a gorgeous new pool pavilion space.
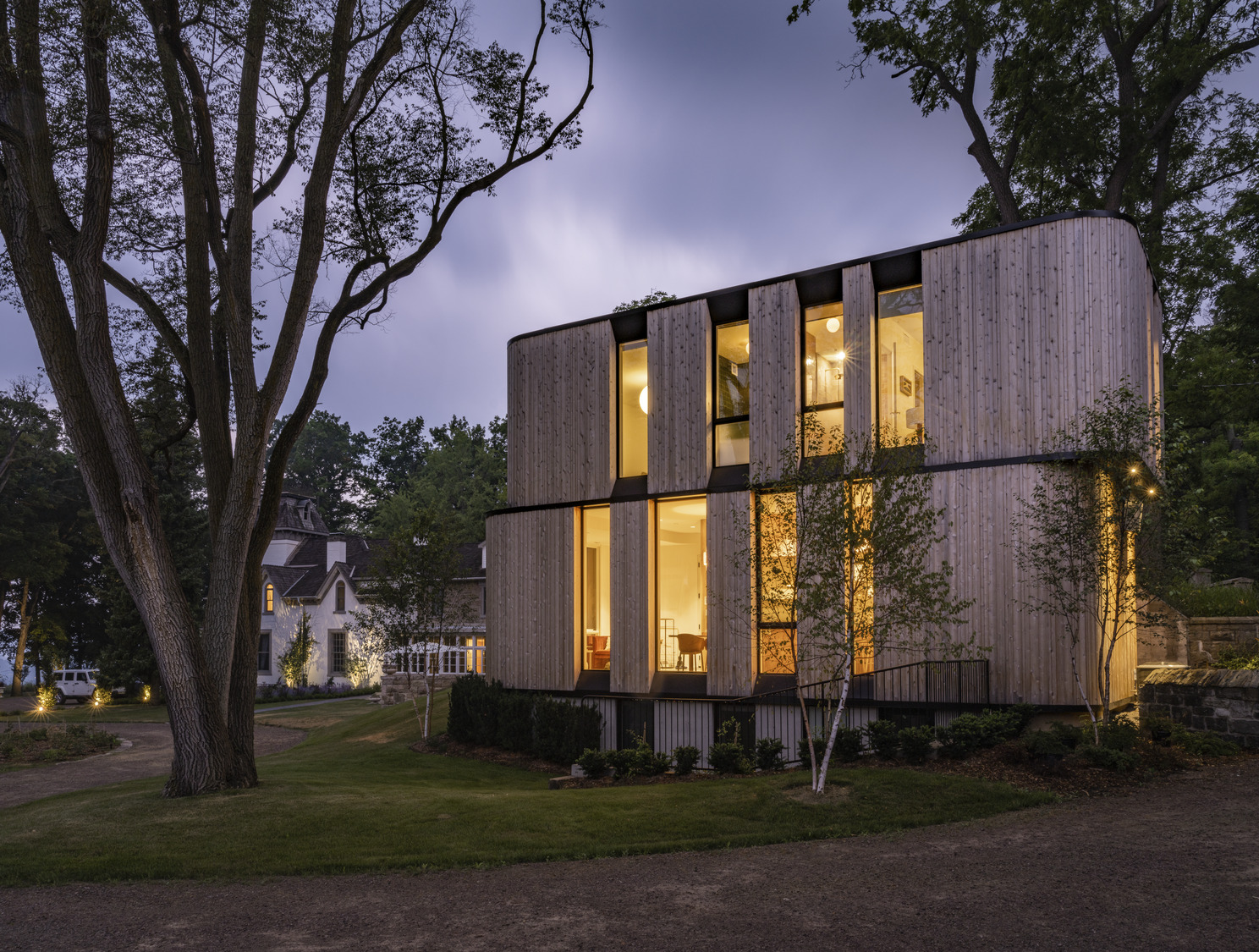
At dusk, the house looks as inviting from the exterior as it feels from inside.
Image courtesy of: Avontuura
Sustainability was at the heart of the design. As an effort to minimize the impact on the environment, a 3-D scan was conducted to finalize the addition’s location. Cocurrently, the windows were structured in a “checkerboard pattern” along the guesthouse to reduce solar gain in the summer months and maximize sunlight in the winter (and throughout the year). Furthermore, the pool room has south-facing glazed sliding doors with deep overhangs for additional environmentally-conscious reasons.
Non-linear lines are currently seen in more and more residences… leading people to wonder if they are making a comeback. There is no denying that wood grains and undulating designs both pay homage to nature. They are also wonderful at creating a soothing effect which is vital during today’s turbulent times. And as Kevin Alter of Alterstudio Architects said (courtesy of LuxeSource), “Many believe the art you hang on the wall is what gives a home character. However, I believe architecture allows walls to have their own charisma and not just the kind of neutral surface but actually something that has presence. I think that is powerful.” We couldn’t agree more!
