The hotel was designed with the aim of showcasing Japan’s modernity and with the hope of enticing western visitors.
Image courtesy of: Dezeen
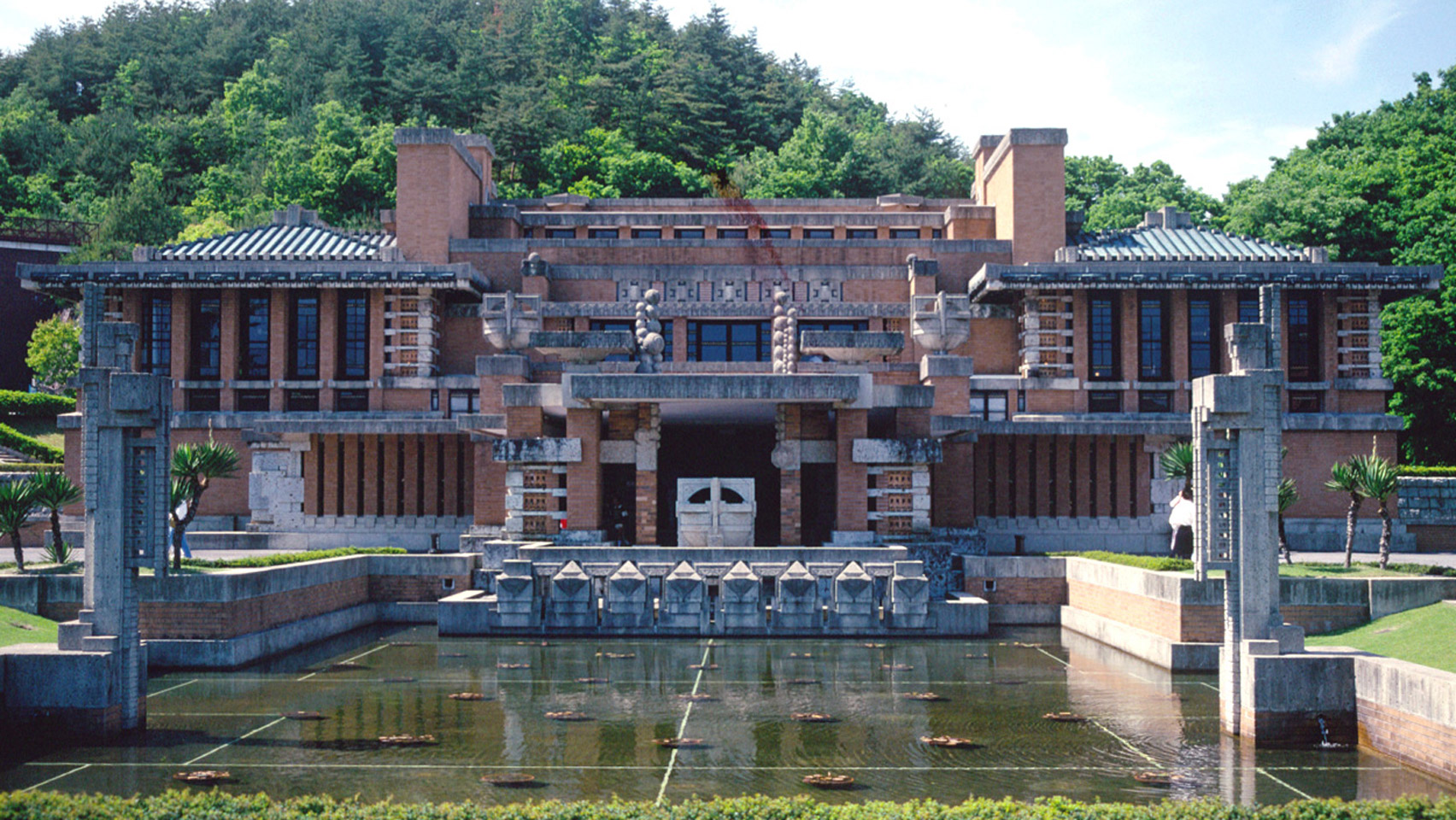
The hotel was designed with the aim of showcasing Japan’s modernity and with the hope of enticing western visitors.
Image courtesy of: Dezeen
Recently, the world of architecture and design celebrated the 150th anniversary of Frank Lloyd Wright’s birth. Many are familiar with his prairie-style buildings throughout the United States (which marked a switch in architecture style). However, some might not know about Wright’s Imperial Hotel in Inuyama, Japan.
Opening in June of 1923, the Imperial Hotel was one of the few structures that withstood the 7.9-magnitude earthquake happening a mere three months after the hotel’s opening. The hotel also survived the firing of World War II’s fire-bombing of Tokyo. It’s clear this building was meant to live through these two major events. This might explain why the Imperial Hotel became Lloyd’s most familiar sites out of the 14 buildings he designed in Japan.
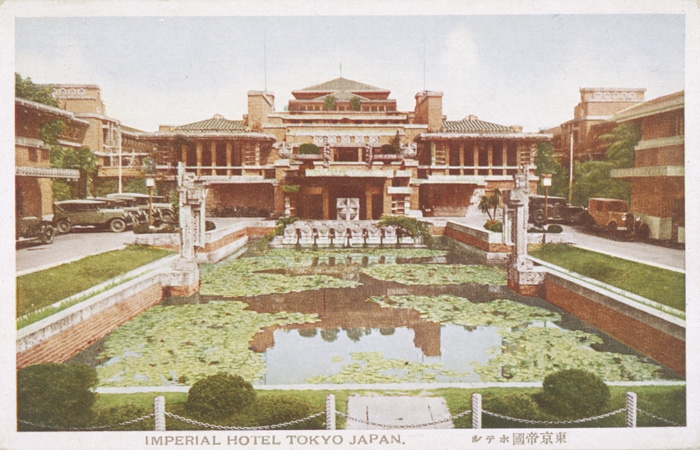
In 1915, the Imperial Hotel was commissioned by the Imperial household. The intent was to build a Western-style hotel in the heart of Tokyo.
Image courtesy of: First Art Museum
First traveling to Japan in 1905, Wright quickly developed a deep interest in Japanese art and architecture. The architect submitted a bid to design the Imperial Hotel which was to replace the original, a wooden building that Yuzuru Watanabe completed in 1880.
Throughout his career, Wright remained fascinated with Japan. He described it as “the most romantic, most beautiful country”. In 1905, on Wright’s first trip to the country, he began collecting Japanese woodblock prints, and later set up studios in Tokyo. Both of these things set the course for future designs in the country.
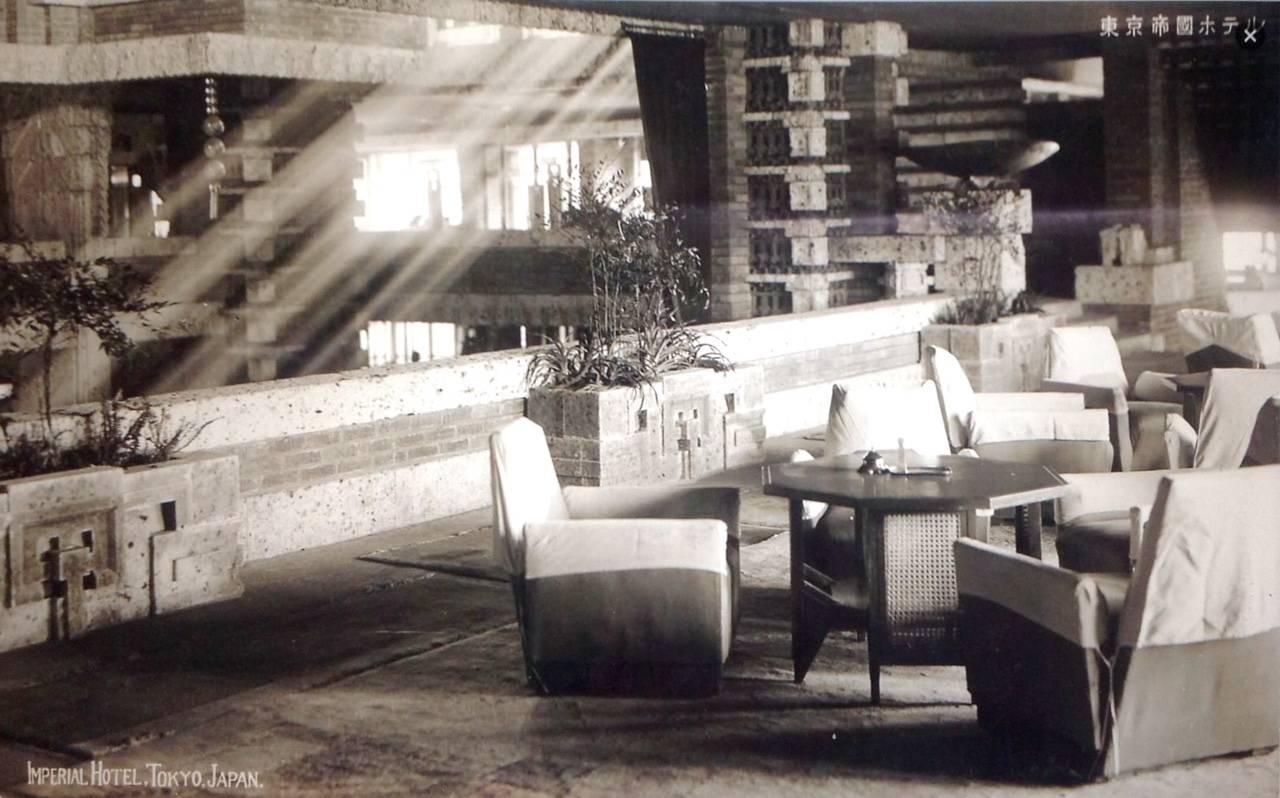
An old advertisement of the Imperial Hotel.
Image courtesy of: Museum of Fine Arts, Boston
Wright designed the complex around a large courtyard and a reflecting pool. Hotel accommodations flanked either side of the wings and extended towards the rear of the site. Behind the pool, the main lobby building was made up of a series of staggered volumes that Wright designed as an ode to the ancient Mesoamerican pyramids.
The hotel became one of the earliest examples Mayan Revival, a modern architecture style which referenced the architecture and iconography of pre-Columbian Mesoamerican cultures.
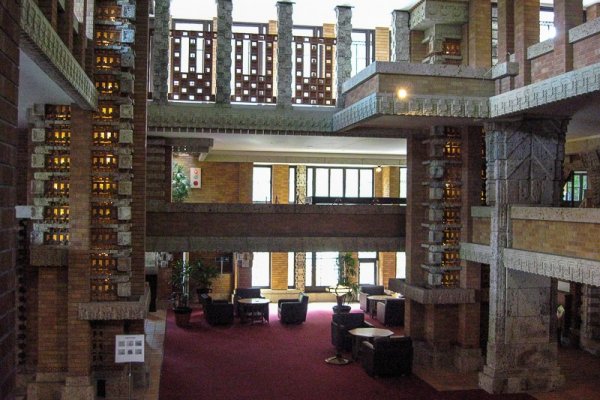
The hotel took eight years to build, 1915- 1923.
Image courtesy of: Japan Travel
There were three parallel “volumes” that made up the hotel’s interior, all of which were linked by perpendicular hallways and bridges creating a plan shape that resembled an “H”. Wright used a mix of materials which included reinforced concrete and brickwork. A Japanese volcanic tuff rock with hues of grey and green called Oya stone was also used. This stone was carved into decorative patterns by local craftsmen to reference Mayan designs. Not to be overlooked, the building’s ornamentation and interlocking planes were suggestive of historic Japanese architecture.
The materials remained exposed inside the three-story lobby area which featured a central atrium surrounded by two floors of balconies meant to encourage guest socialization. And most importantly, light filtered through the long, vertical windows that were placed to offer different views of the garden and city that sat just beyond.
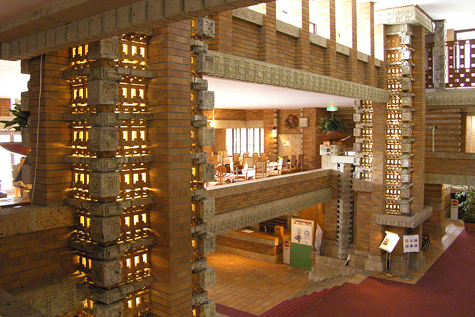
The Imperial Hotel’s Tea Room.
Image courtesy of: International Travel News
The main entrance hall and the lobby of the Imperial Hotel now sit undisturbed at Meiji-Mura. This architectural museum near Nagoya, in a serene, secluded area of Inuyama, has collected over 60 ancient buildings from around Japan… yet the crowning jewel is what remains of the Imperial Hotel.
Among the other structures are the Rokugawa Iron Bridge, the oldest railway bridge in Japan and the Higashi-Yamanashi District Office, which was built using traditional Japanese methods; however, interestingly enough, it strongly resembles a Southern American plantation house.