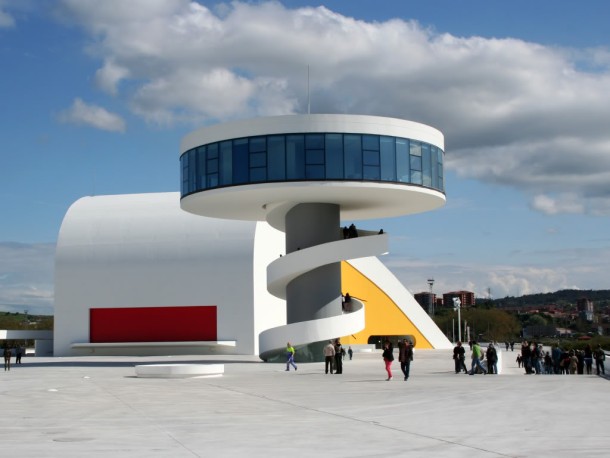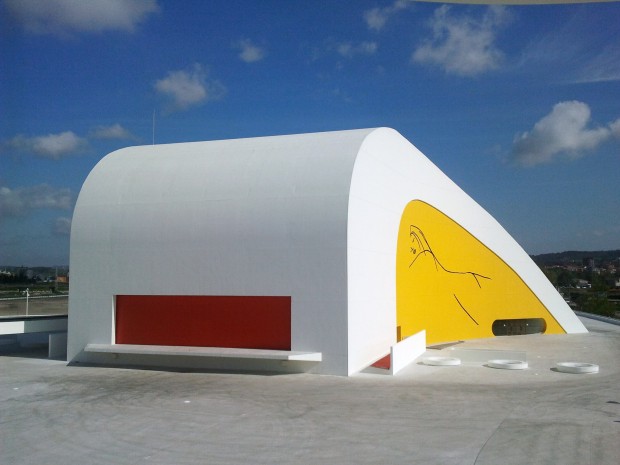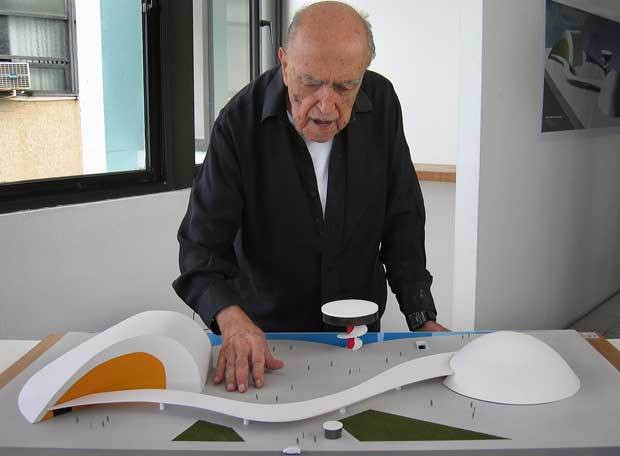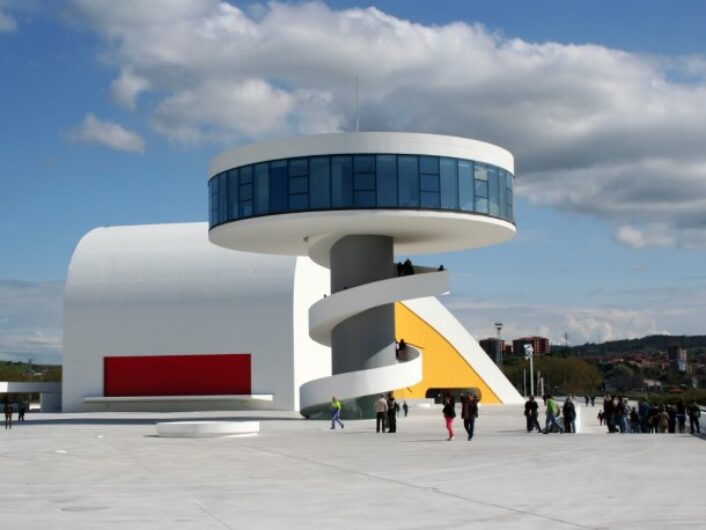Brazilian architect, Oscar Niemeyer, would instantly have told you that he wasn’t inspired by straight lines or angles. He was attracted to free-flowing curves… similar to the waves of an ocean or the body of a woman. If you see his recent project in Spain (the only one outside of his native Brazil), you’ll see that he was, indeed, a “man of his word”. The breathtaking Centro Niemeyer is constructed entirely of bright white concrete curves. Four separate buildings in different rounded shapes make up this stunning 178,950-square-foot cultural center.
The lookout tower has a rotunda on top, which operates as a restaurant and bar, accessible via, obviously, a spiral staircase. Further along, the auditorium seats close to 1,000 people and can be opened into the courtyard to accommodate additional spectators. An abstract form of a reclining female figure is sketched in black against the yellow paint. The egg-like dome contains the museum, in which there’s an “open-air” floor plan.
Striking indeed, the stark white concrete complex is exactly what the infamous architect had in mind when he sketched this design on a scrap of paper years ago. Lucky for us, he lived for 104 years and managed to get the wheels in motion on this monumental project!

The tower, dome and auditorium stand at attention. As a present for the 25th Anniversary of the Prince of Asturias Awards, Mr. Niemeyer donated a project to the Principality of Asturias. Centro Niemeyer is dedicated to education, culture and peace.
Image courtesy of: Duran Virigina

The sketched, reclining female body is noticable in this picture, an ode to his love of curves and free-flowing figures.
Image coutesy of: Snipview

The then 103-year old Oscar Niemeyer is pictured with a model of his design. Sadly, he died prior to it’s inauguration.
Image courtesy of: TLCD Today
