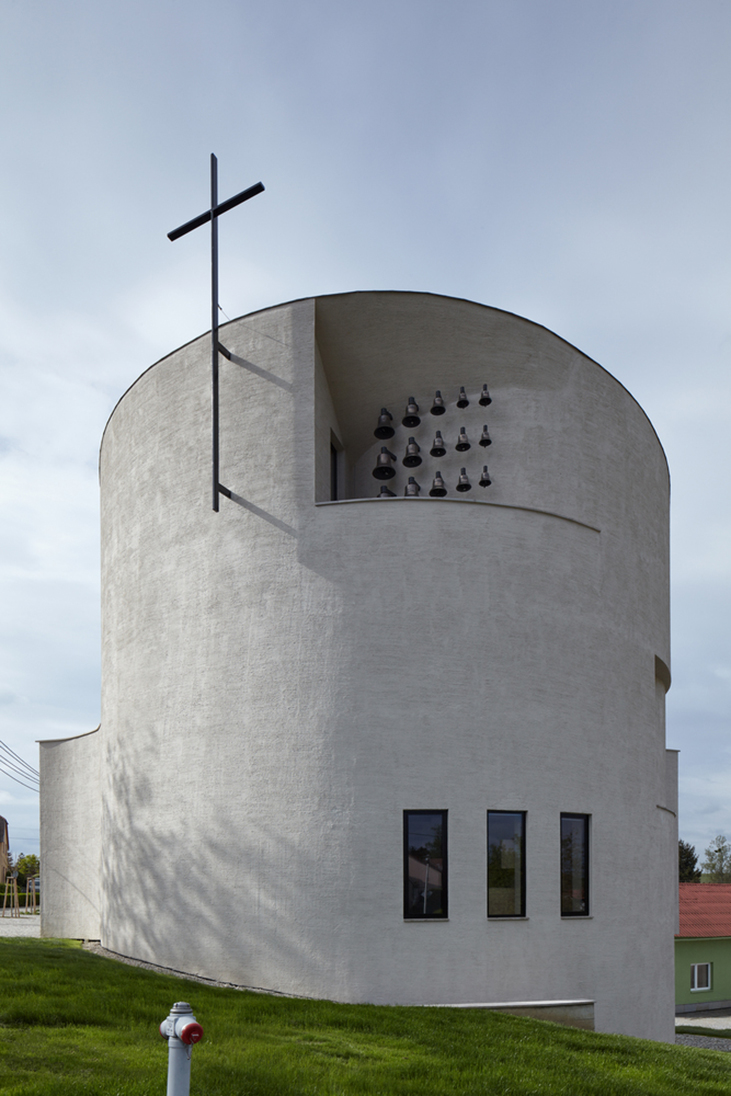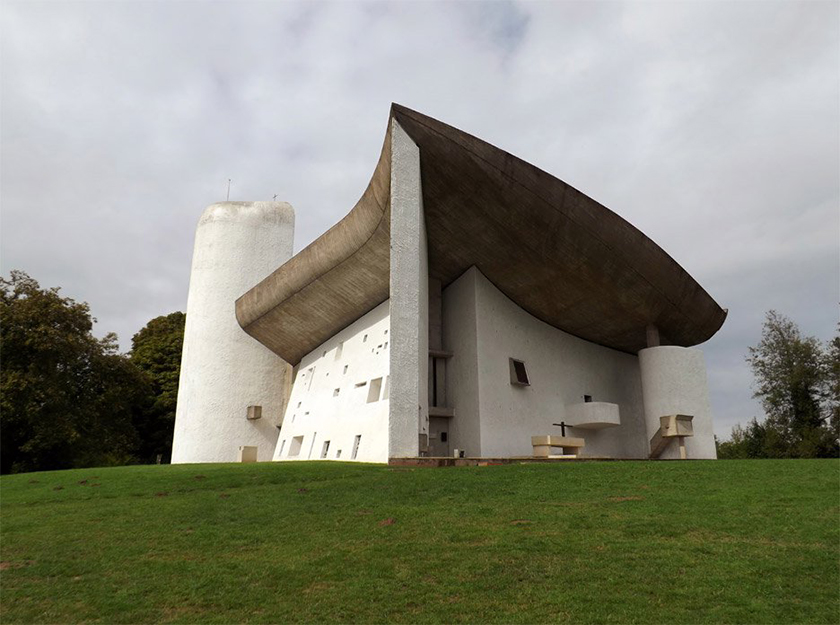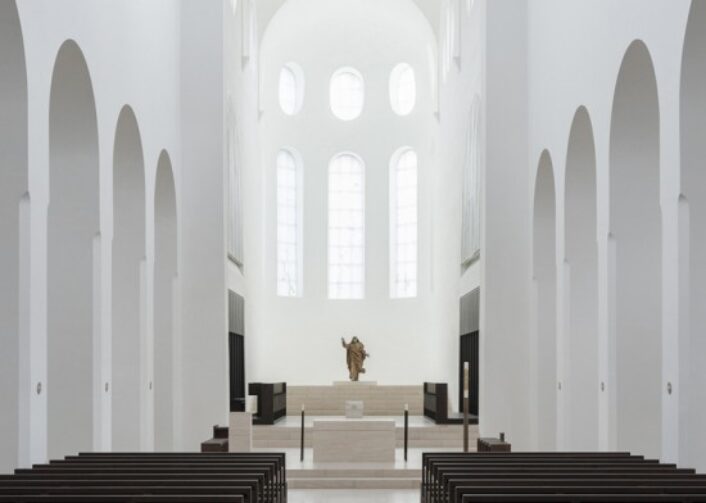Architecture
Glorious Rotunda
We are always fascinated by renovations and the rotunda at St. Wenceslas is no exception. The idea behind building a new church in Sazovice, a village near Prague in the Czech Republic, began prior to World War II.
St Wenceslas Chapel was built by Peter Parler in 1344, the intricate jeweled decorations date to 1372. The statue of St. Wenceslas was completed in 1373 by Jindřich Parler, Peter Parler’s nephew. Most fascinating, in our opinion is the door leading to the Crown Chamber, which contains the Crown Jewels. There are seven locks on the door, a key to each is held by the seven of the most high-ranking officials in the Czech Republic: the President and the highest political and church authorities. The only way to get the Crown Jewels out of the Crown Chamber is to gather all seven keyholders together. Talk about high security!
Atelier Štepán referenced 10th century circular Romanesque churches when he designed the new Church of St. Wenceslas as a white cylinder. Windows and doors were created by pushing and pulling the exterior wall, giving the natural light a soft quality as it lightens the walls. Wherever the exterior wall struck out from the cylinder, it tapered to a point, creating a weightless, ethereal quality. Another opening near the top reveals a grid of bells, which get larger as they go deeper into the building they go.
The interior forms a marked contrast from its 1,100 year old predecessor. Romanesque churches were elaborately illustrated on the interior to provide illiterate church-goers a storybook of Jesus’ life. The Church of St. Wenceslas is very minimally adorned on the interior, providing today’s contemporary church-goers with a calm place for meditation, free from the distractions of modern life. The sloped wood ceiling has a triangular skylight that casts light on the altar and pulpit. Most impressive is a valuable fragment of Romanesque flooring dating back to the 11th century
The church’s rotunda ceiling is stunning! As Atelier Štěpán said, “We circumscribed a circle around the square and continued to design with the same proportions and positioning of altar, entrance and stairs.”

Image courtesy of: Archinect, photographed by: Jakub Skokan and Martin Tůma
The church’s interior is pared down with modest decoration and soft lighting in order to create an inviting, peaceful space for personal reflection. It also houses relics of its patron saint. Curved pews surround an organically shaped, bronze-shell altar.

Image courtesy of: Archinect, photographed by: Jakub Skokan and Martin Tůma
The white, curved, tapered walls evoke references to Le Corbusier’s Notre Dame du Haut Chapel in Ronchamp, France.
The St. Wenceslas Rotunda in Prague, believed lost for over 350 years, was miraculously discovered in 2004. This structure is now considered one of the Czech Republic’s “must see” spots. Rightfully so!

