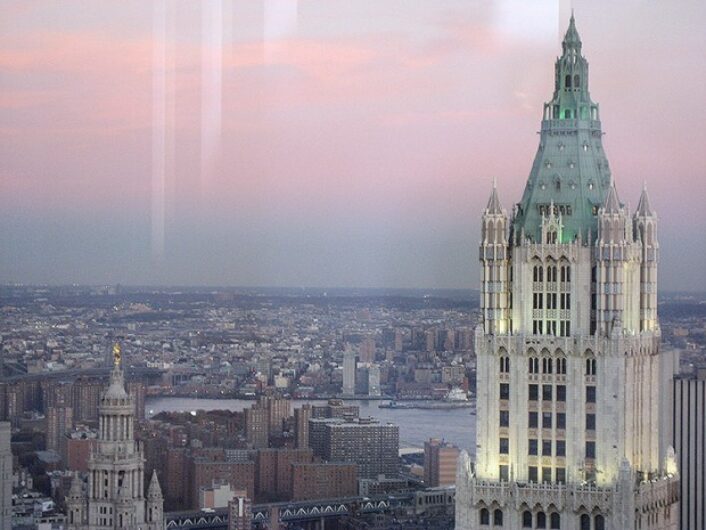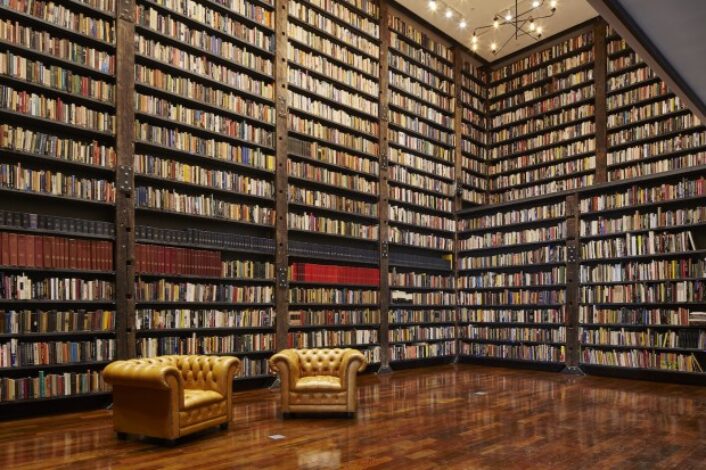Architecture
Google’s new offices are…a restored WWII hangar!
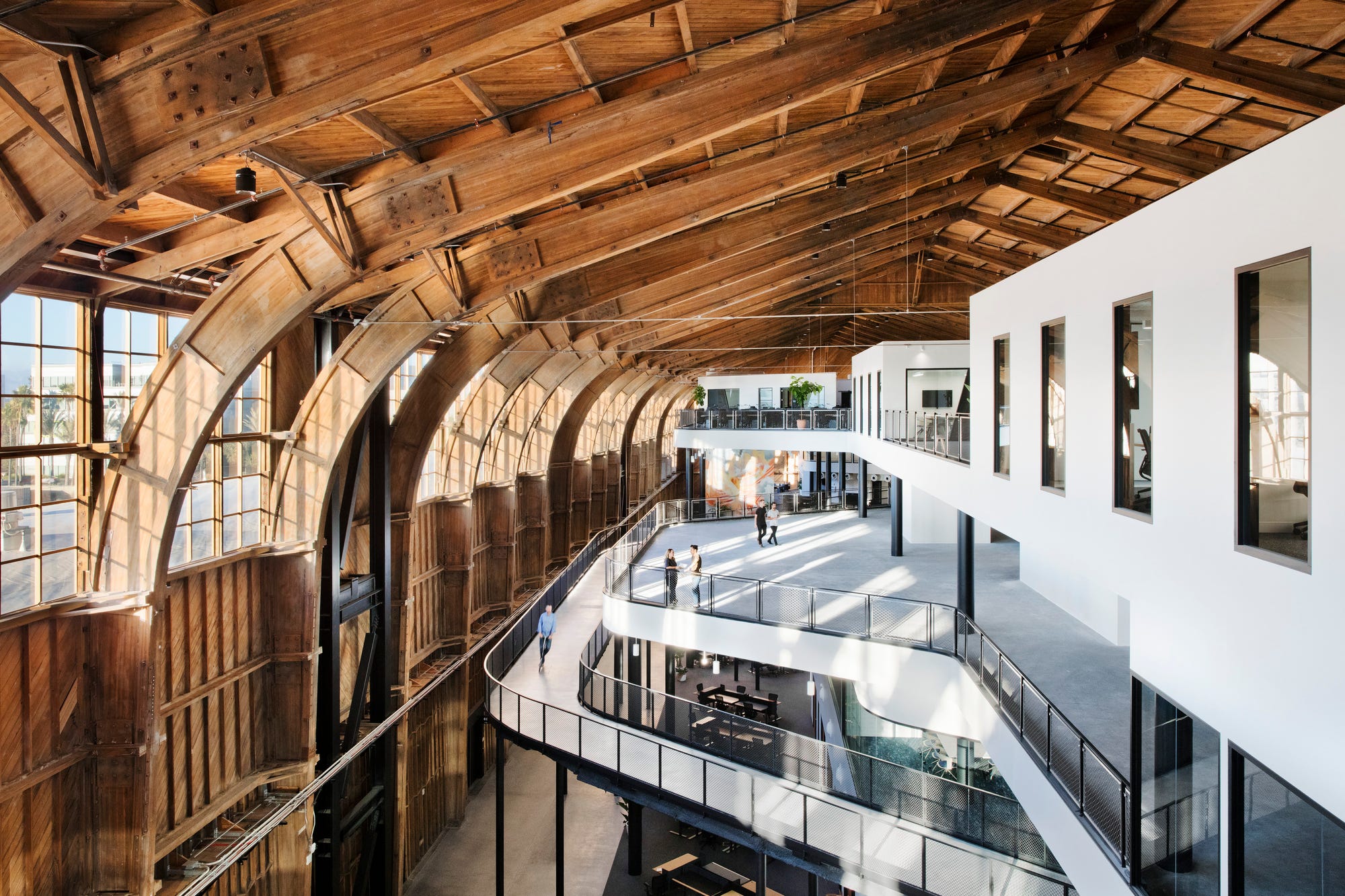
The sole time the plane flew was in 1947…for a single minute!
Image courtesy of: Business Insider, photographed by: Connie Zhou
It is well published that Google is a great company to work for…that they offer amazing perks and run a fun environment for their employees! However one thing that has not been well publicized is one of their unique California offices. Google took it upon itself to fastidiously restore the iconic Spruce Goose airplane hangar.
The legendary hangar was built in 1943 by the infamous Howard Hughes; and it once housed the H-4 Hercules plane. Also known as the Spruce Goose, this was the largest wooden airplane ever built. Hughes designed the plane out of wood because of the wartime shortages.

Bleacher seats…
Image courtesy of: Interior Design, photographed by: Connie Zhou
The plane stayed in the hangar for more than thirty years before it moved to Oregon where it is on display to the public. In the 1990s, the hangar became a film production facility and it was used for many big-budget films…mainly, Titanic and Avatar.
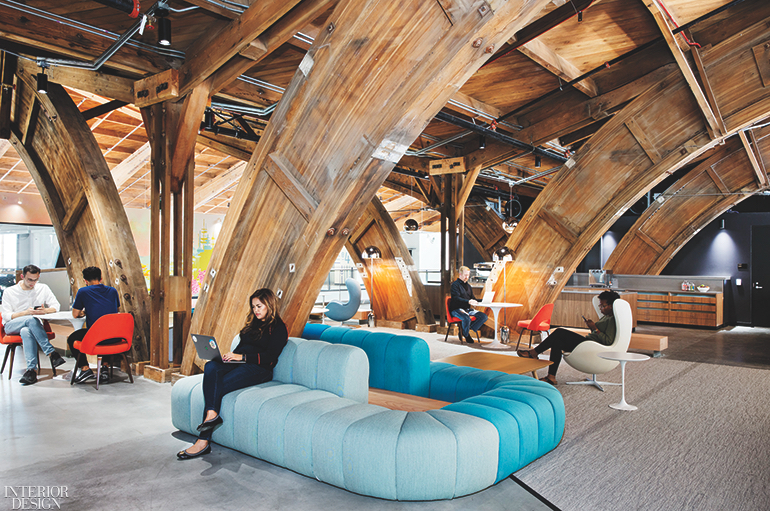
Roof trusses were constructed with an early form of glue-laminated timber. The custom banquettes are upholstered in four bright and fun fabrics.
Image courtesy of: Interior Design, photographed by: Connie Zhou
For the restoration, Google worked with the sustainable architecture firm from Oregon, ZGF. The intent was to create a design that feels classic and new simultaneously. ZGF inserted varying wooden floor planks and a “boardwalk” on each floor.
Multiple skylights allow for a bright interior and the varied shaping of each floor enables daylight to enter every level and maintain sight lines throughout the building’s length. This allows the workmanship and beauty of the historic structure to be on full display.
Google’s project executive R.G. Kahoe explained this perfectly (courtesy of Interior Design), “The outcome was unknown when we embarked on the project. But we knew we could do something amazing, a moon-shot idea, as well as being the correct stewards for the building.”
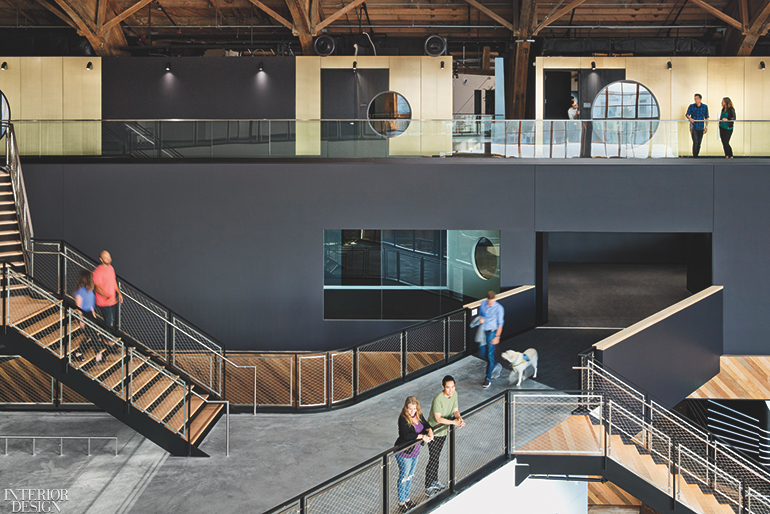
The building’s 19 bridges are the connectors between the spine and the newly constructed “sides.”
There is no doubt that the historic spine is the true “backbone” in every sense of the word. The spine’s Douglas fir paneling was removed, cataloged, and restored… then it was re-installed on a rebuilt fireproof (and code appropriate) structure.
Image courtesy of: Interior Design, photographed by: Connie Zhou
With a total of 450,000 square feet, the project was an enormous feat to complete. Other than abiding to the historic status that mandated to keep the building’s spine and maintaining the integrity of the volume, ZGF principal Kristi Paulson and partner James Woolum had free rein with the project.
One thing that Google insisted upon was to honor the hangar’s stature and create lounge spaces for employees… or “Googlers”. Mini-kitchens are found inside the spine and in other areas; in addition, a coffee bar is housed inside the multi-functional spine. Meeting rooms are dispersed throughout the building and connected via bridges that connect the spine to the sides. The staircases appear magical…they weave in and out of unexpected arenas.
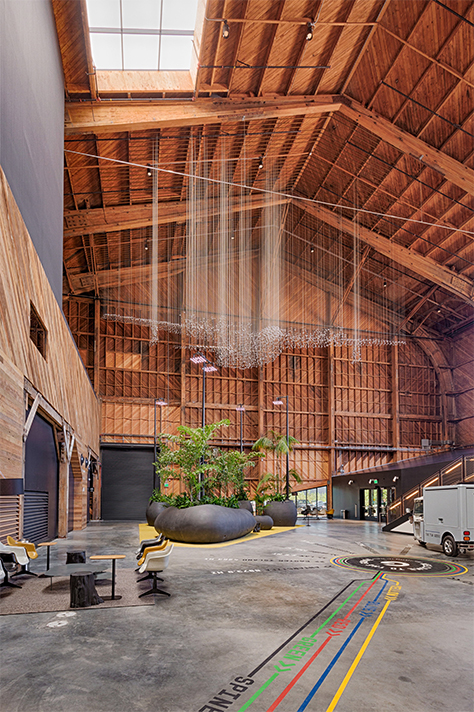
The height measures up to 73 feet at the peaks.
Image courtesy of: Dezeen, photographed by: Connie Zhou
The enormous building contains offices, cafes, conference rooms, a fitness center, and an event space large enough to hold 250 people. It was important to Google that each distinct area remain acoustically-sound so that sound does not travel.
The furnishings all follow a theme…Arne Jacobsen’s Egg chairs in turquoise and Eero Saarinen’s white pedestal tables, both pieces that are associated with aviation’s Golden Age, sit on a wonderful plaid carpet inside a lounge. The micro-kitchen has a fabulous cloud installation and the meeting room walls are covered with a sky theme wallpaper. The aviation themes featured in the meeting rooms have names such as Kite and Zephyr. Finally, the office is filled with colorful artwork and fresh plants.
