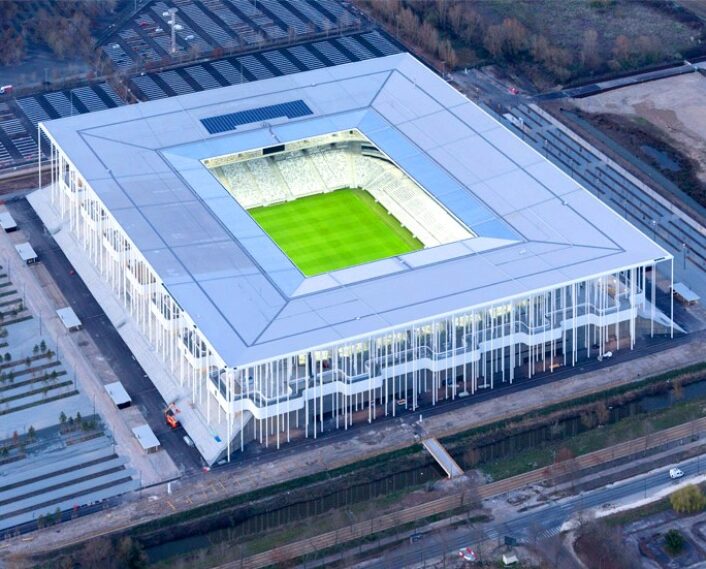The Nouveau Stade de Bordeaux opened in May 2015. The stadium is on the outskirts of Bordeaux, so Swiss architects Herzog & de Meuron drew inspiration from the nearby Landes Forest rather than the historic city center. The rectangular roof is supported by 900 slim white columns. The architects knew the city center drew its beauty from a smaller scale and materiality. Since the stadium could not match this, so the architects studied the city but looked to the adjacent forest instead.

Herzog & de Meuron’s Bordeaux Stadium.
Image courtesy of Inhabitat.

The roof is similar to Renzo Piano’s “Flying Carpet” for the Art Institute Chicago.
Image courtesy of Dezeen.
Visitors climb stairs between and among the columns, walking through the “forest” to get to their seats. From inside the stadium, visitors cannot see any of the structure. The architects wanted to make sure nothing distracted the spectators from the game. The firm previously designed the Allianz Arena, home to FC Bayern Munich and TSV 1860 Munich. The entire stadium, clad in inflated ETFE panels, would change color depending on which team was playing there.

Bordeaux Stadium.
Image courtesy of Phaidon.

A detailed model of Bordeaux Stadium showing the cross section.
Image courtesy of Werk5.
