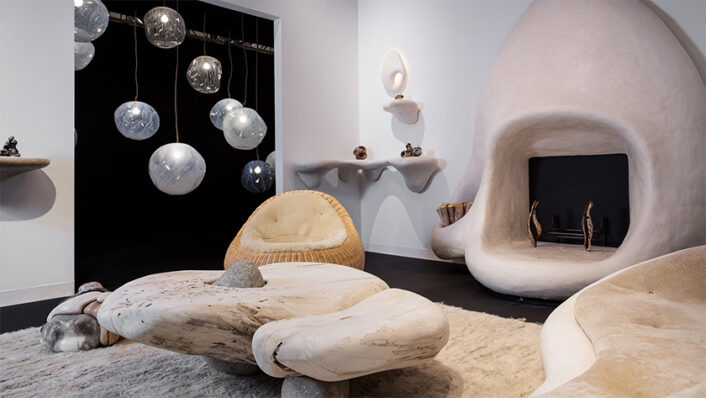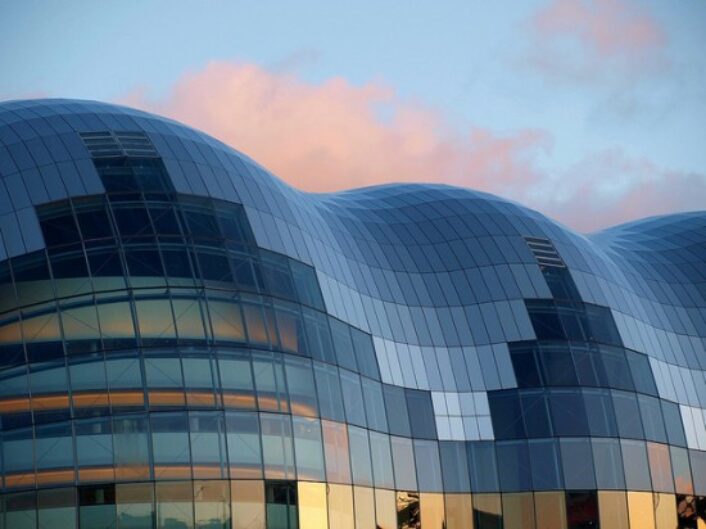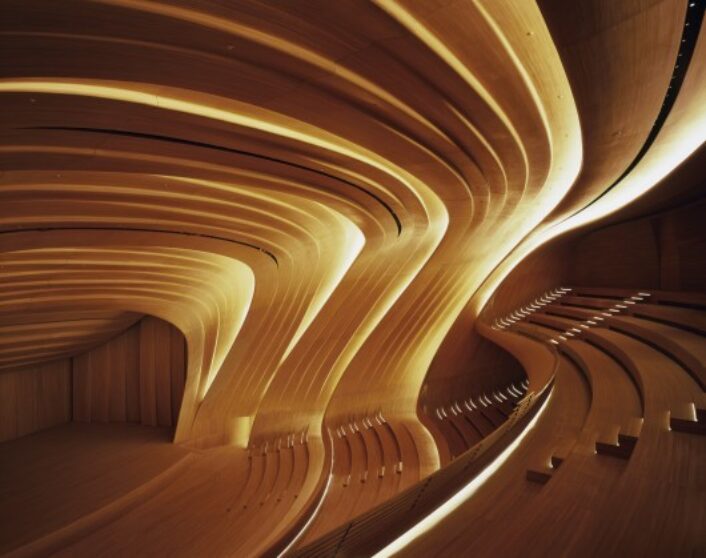Architecture
House at Giza
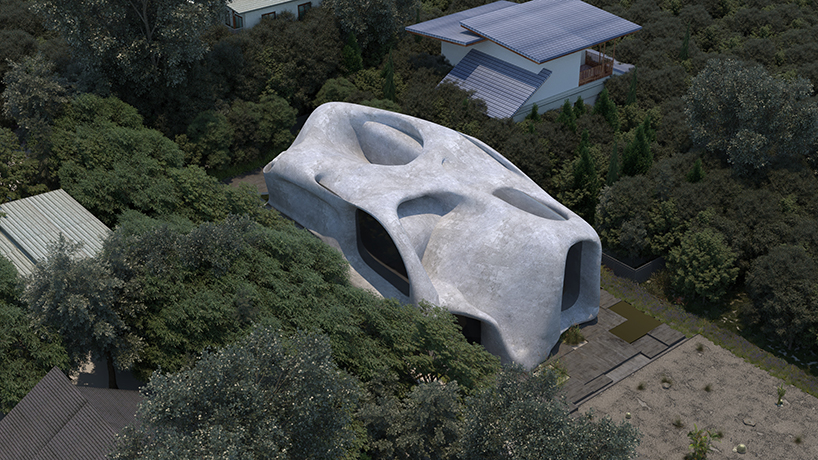
An areal view…
Image courtesy of: Africa Pearl
Recently in Giza, a group of inspired architects, specializing in residential and commercial architecture, designed one of the most unique homes we’ve ever seen. Escaping any notion of traditional, the Cairo-based Badie Architects created a home that has been lovingly dubbed, “House at Giza.” The unusual exterior resembles the shape of a biomorphic boulder.
The new architectural firm hoped that this project would help them get recognized… and it did! The structure blends (courtesy of Surface Magazine), “the edge of human habitat and the natural world by sculpting a stone shell into organic forms.”
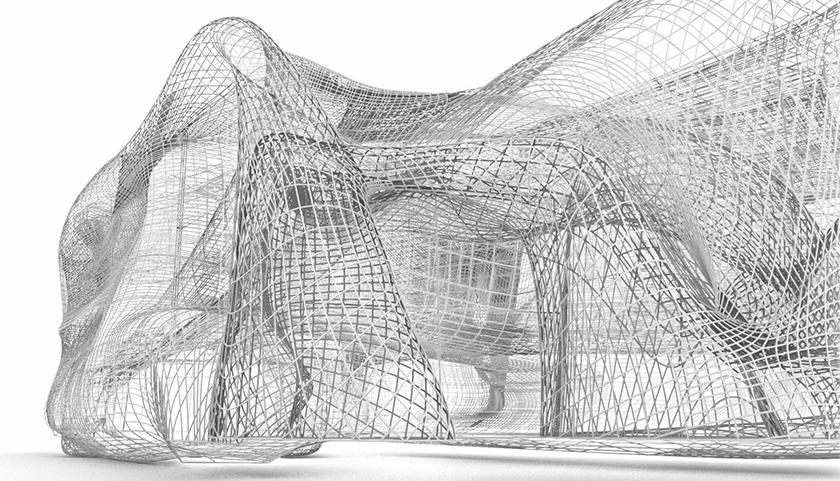
The blueprints…
Image courtesy of: DesignBoom
The dynamic exterior is informed by natural forms found within nature… in such, it is able to effortlessly welcome human habitation to its interior. The design team made use of the advancements of computerization so that they could avoid designing parallel lines. The program also formed a number of empty spaces and solid sections. The end-product was a result that created a juxtaposition between the home and its surrounding environment. However at the core, the abode brings its residents closer to nature.
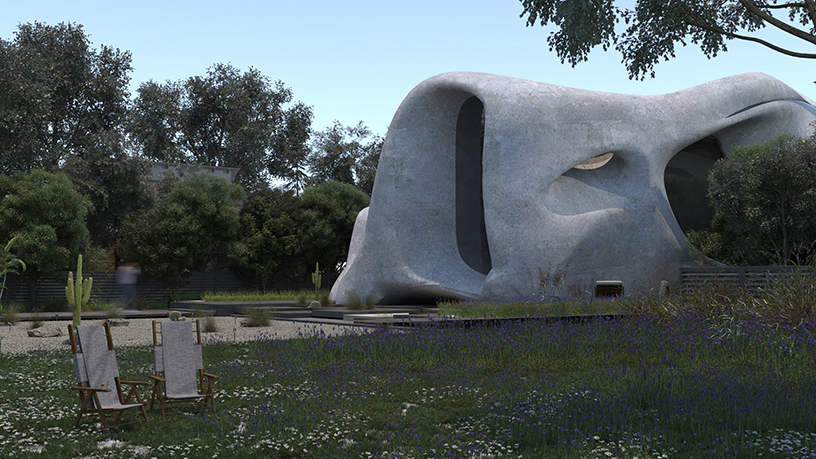
A residence full of twists and turns… and no set structure.
Image courtesy of: DesignBoom
The final design is a cave-like structure that utilizes non-parallel and non-repeating lines. Inspired by the randomness of nature, the architects alternate between “reality and dream.” The firm decried, “this may appear as some form of notorious abandonment of order, but in fact it’s about submitting to the random flow of nature, letting go of artificial constraints, and joining its graceful dance of forms in a motion that lies somewhere between realism and idealism.”
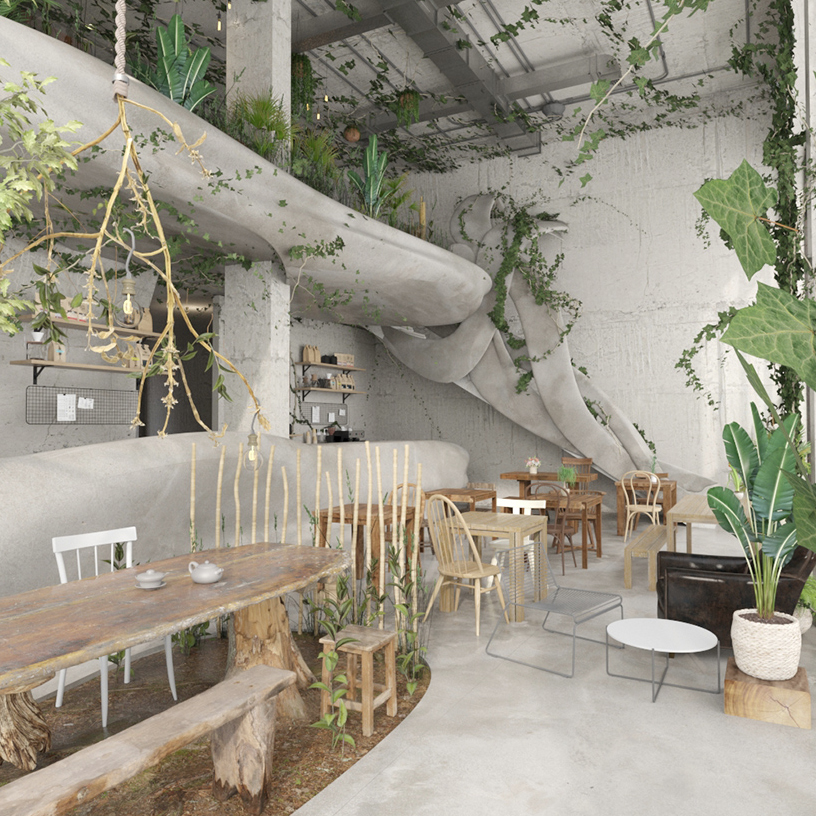
A Badie Architects’ nature-inspired restaurant, Il Mulino in Sheikh Zayed, Egypt.
Image courtesy of: DesignBoom
Lead architect, Mohamed Badie, is consumed with the concept of fluidity; by definition, that is the “state of matter in which the structure changes constantly and spontaneously.” Badie always adheres to this notion when he begins designing… he remains in a state of uncertainty and flow. All his designs show that he is experimental and analytical in his approach.
Courtesy of Architizer, Badie’s opinion is that “fluidity in design can answer to the needs of human beings, and can provide a visual insight in scenic architecture. The aesthetic and visual values of the concept of fluidity, and the need to clarify the possibility of using the concept of fluidity and to benefit from it in designing visual compositions that can be used in the formation of innovative theatrical scenes.”
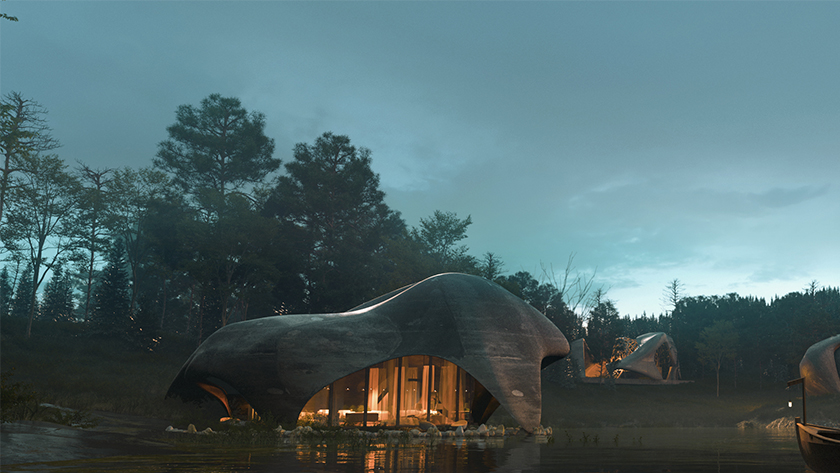
The hope is that this hotel project will represent the insurmountable tie between nature and architectural exploration. A semblance of heaven on the outside, the rock-like accommodations are a perfect merging of contrasts.
Image courtesy of: Architizer
In another project (along the same lines), Badie designed a small hotel where guests were privy to establishing a closer connection to nature via the building’s architecture and landscape. Badie reminds us that we should use nature to empower ourselves… to become more flexible and adaptable. Perhaps this sentence says it best, “Badie Architects are creating a sympathetic and well-integrated structure with its surroundings to be part of a unified world.”
