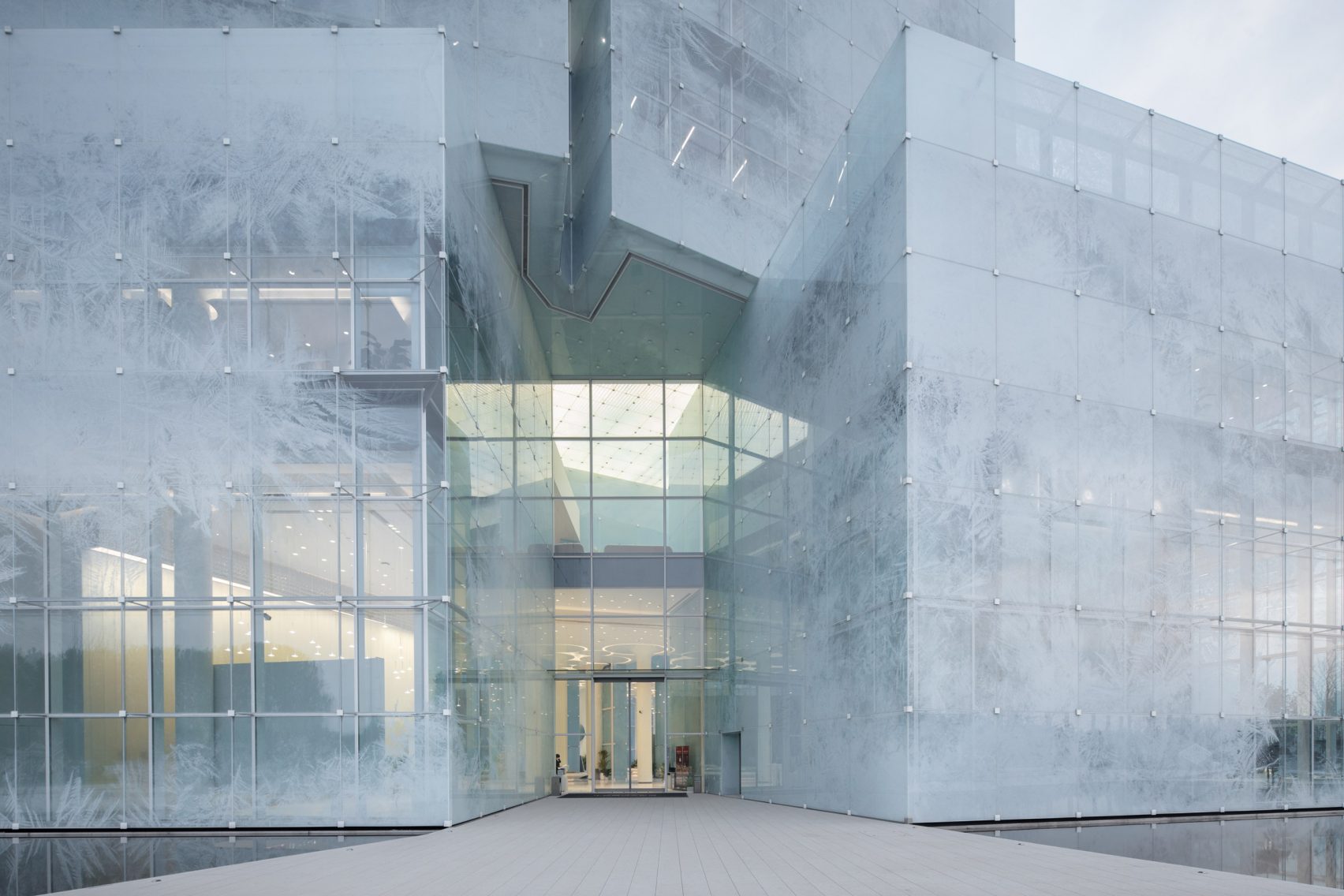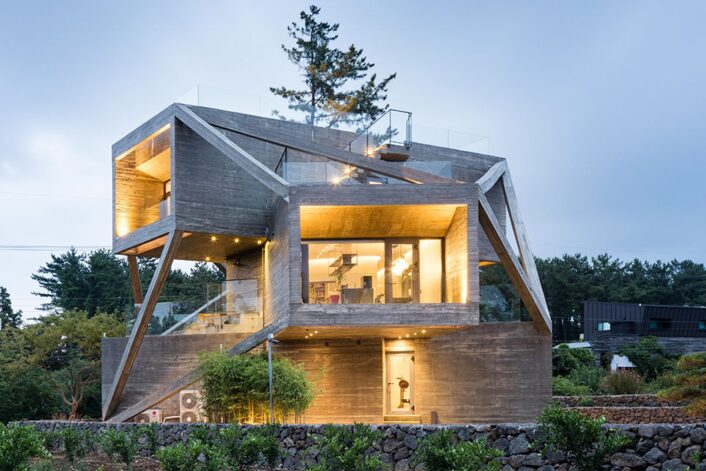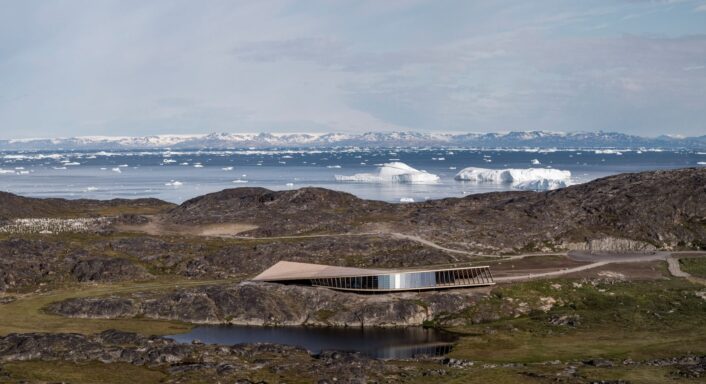Architecture
Ice cubes make up Xinxiang Cultural Tourism Center

The stunning structure was designed by two French studios: Mathieu Forest Architects and Zone Of Utopia.
Image courtesy of: Dezeen
The Xinxiang Cultural Tourism Center opened earlier this year; is has quickly become an architectural icon. Located in Xinxiang; the building is at the center of the city’s new tourism district that is dedicated to winter sports. The hope is that the new cultural center will create (courtesy of Design Boom), “a solid urban indicator that unites the whole district and attracts local and regional visitors.”

Each block’s dimensions are 55-square-feet.
Image courtesy of: Interior Design
The 304,000-square-foot complex drew inspiration from “Frozen,” the animated feature film that was especially beloved in China. The cultural center is comprised of a stack of nine frosted glass cubes that are offset from one another. Each cube is stacked at a different angle; this creates a number of compositions depending on the direction from where someone approaches. The result was successful in thanks to the materials that were selected to construct the building.

Entryway into the foyer.
Image courtesy of: Dezeen
Beside the varying placements, some cubes cantilever above the plaza while other cubes are positioned to create small caps to walk between. In the center cluster of cubes, a double-height ground floor opens up to a large foyer that leads to a reading room. Interestingly, the reading room is a path toward a paved water terrace.
The foyer melds the cubes into a single space at the ground floor, while the upper levels intersect and project out into the foyer from above. This design was instrumental in creating balcony spaces that are supported by substantially-sized white columns.

At nighttime, the ice cubes turn into a fantasy wonderland. The lighting is set to 3-5 times the overall brightness of the surroundings.
Image courtesy of: Architecture List
The glass panels are suspended by stainless-steel cables; they are digitally-printed with a special light-diffusing tangle of ice crystals. This style of printing directly onto the cubes’ surfaces give them a frosted look. During daylight hours, the glass panels’ appearances vary depending on the light conditions. As the light changes, different parts of the interior are revealed… and concealed!
At night however, illumination from inside creates a glowing effect. As the studios explained (courtesy of Dezeen), “The texture of the glass facades is composed of a multitude of tangled translucent ice crystals that filter the light and the vision from the interior. It is a question of hiding, whilst showing, to provoke mystery and the desire to approach.”

The complex at dusk…
Image courtesy of: Dezeen
Some have likened the complex’s cubes to a lighthouse where each section is connected to the other by minimal elements. The most impressive is when approaching the building, (courtesy of Floor Nature), “the glass facades reveal a texture that is made up of a multitude of tangled translucent ice crystals.”
This is an architectural feat; one that we love!

