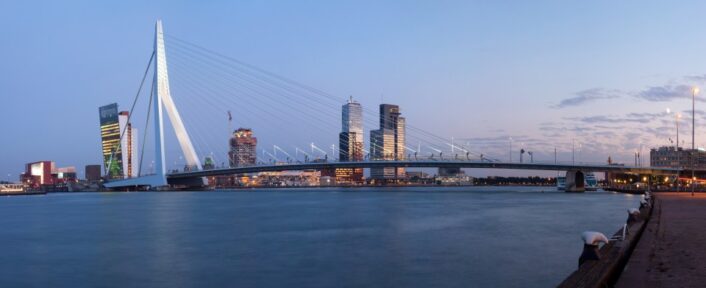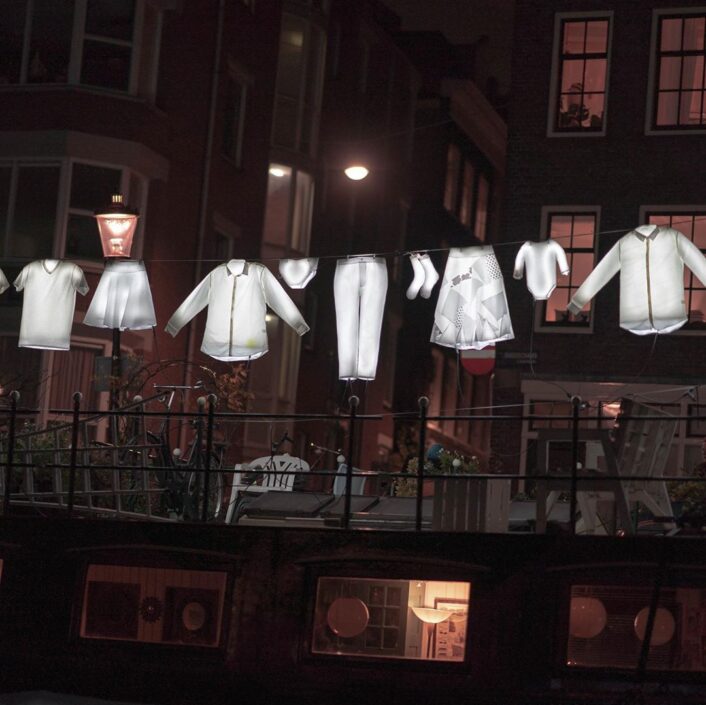Architecture
In the Netherlands- Almere Oosterwold
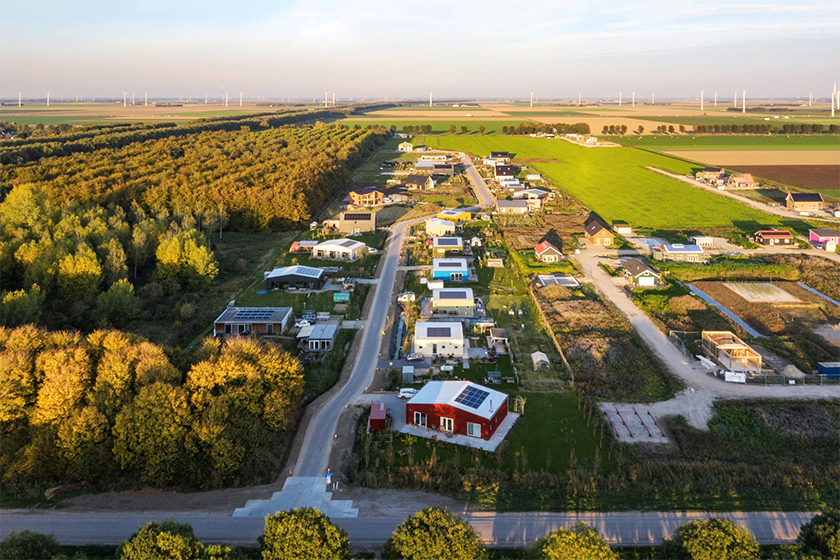
East of Amsterdam, Almere Oosterwold now has about 1,000 homes completed.
Image courtesy of: The New York Times, photographed by: Ossip van Duivenbode
Often times in architecture, there is tension between artistic freedom and governmental restrictions. Local building codes must be followed in order to achieve a cohesive and balanced environment… and laws of gravity must be obeyed, of course.
However in the Netherlands, a new 10,500-acre community is showing the world that house-customization works just fine, even in a country traditionally known for heavy regulations.
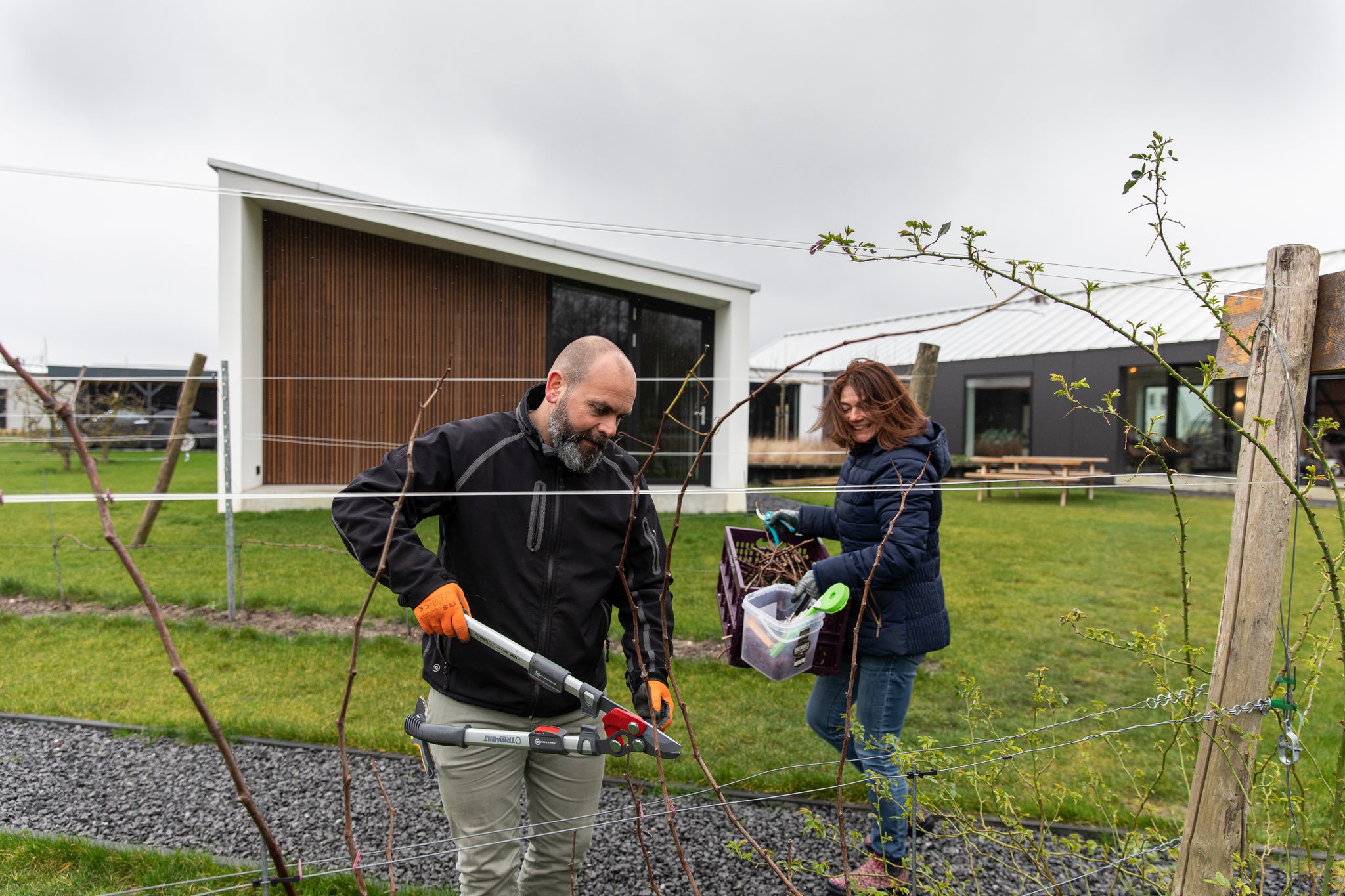
Shirley and Barry van Oostrom operate three bed-and-breakfast lodges and run a small vineyard. They say that the lodges are always booked because it is like a mini-vacation for those coming from Amsterdam (which is only 25 minutes away.)
Image courtesy of: The New York Times, photographed by: Ilvy Njiokiktjien
This is perhaps the most planned unplanned place ever conceived. First thought of more than a decade ago, this project took a lot of government planning in order to allow this grand-scale development of self-expression.
Almere Oosterwold was dreamt up by Winy Maas, the co-founder of the Rotterdam firm MVRDV. Maas, a passionate urbanist and designer, was committed to work with aldermen and local governmental office to get through whatever bureaucratic hoops stood in his way. About his project, Maas said, “People can do what they want, but they cannot harm their neighbor at all. It expresses a fundamental aspect of liberty somehow. And in a country which is so dominated by rules, it’s a kind of relief.”
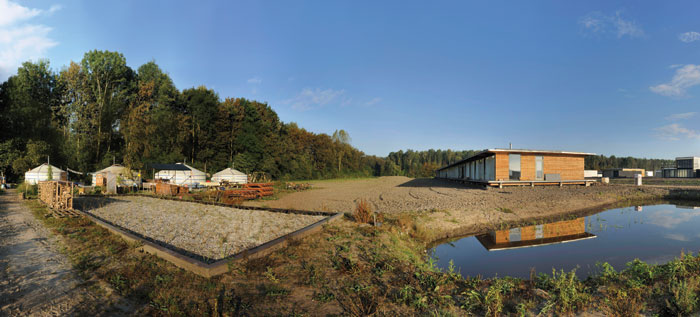
A project that created a “terrace of houses” for several families. In the foreground is the beginnings of an urban farm and a sheltered wood pile that acts as fuel for heating.
Image courtesy of: Design Curial, photographed by: Ben Te Raa
Residents have to figure out everything, even those details that go far beyond aesthetics. Energy, sewage, and roads must be planned by the homeowners; luckily, The HomeMaker software helps. This software enables residents to calculate the ground price, the amount of solar cells necessary, the amount of water needed, how to “make” a road, and how all of this applies to resale values.
For the Dutch, this is a completely new way of thinking because of the country’s strong transition to planning. This indeed is groundbreaking. Michelle Provoost, an architectural historian and executive director of Rotterdam’s International New Town Institute said, “New towns are always planned top-down, with no space for doing it yourself. So in that sense it’s groundbreaking.”
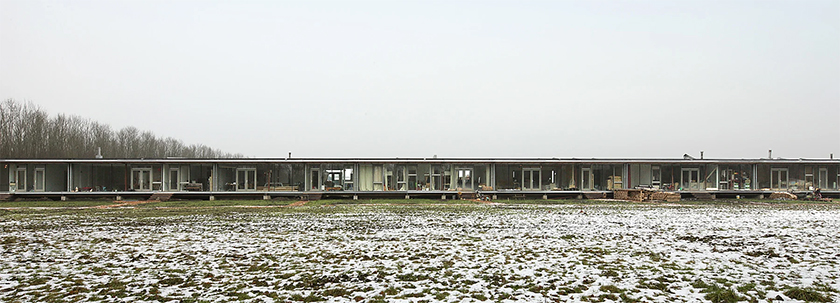
A co-living complex designed for a group of friends who wanted to turn a former potato farm into a community. The 100-meter-long structure was built on a very limited budget and is comprised of nine completely different homes of 160-square-meters apiece. The exterior was designed by Bureau SLA and Zakenmaker; the interior is for each individual family to figure out for themselves.
Image courtesy of: Design Boom, photographed by: Filip Dujardin
There are currently 1,000 completed homes, with thousands more in various parts of the planning process. The plan is that this will be the first of four planned “garden cities” within Almere, all of which will have a different concept.
As the world’s 32nd most densely populated country in the world, creativity is not uncommon as it is famous for harnessing nature to provide assistance- such as windmills and canals. The master plan behind Oosterwold is driven, at the most basic level, by ecological concerns. For example, new structures are only allowed to occupy up to a fourth of their land and half is to be devoted to agriculture in order to bolster a sustainable ecosystem.
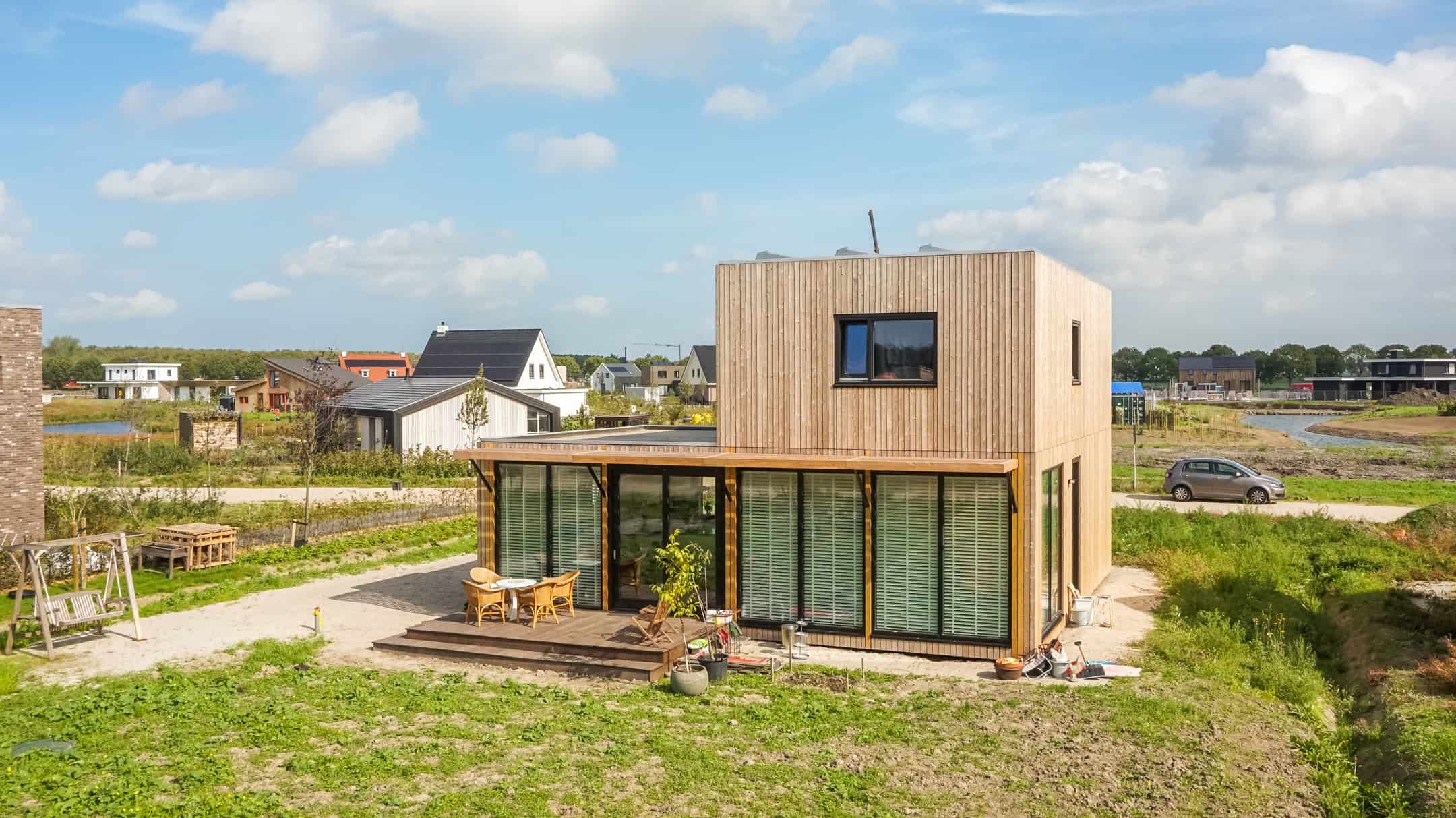
An example of one home in the development.
Image courtesy of: Sustainer Homes
The architectural diversity is amazing! One house is powered by a bicycle and built on a rail so that it can turn and follow the sun throughout the day. Other structures are prefab and there are miniature homes in addition to a “garage house” that holds RVs owned by its older and part-time residents who are constantly on the go.
Perhaps the only downfall to this innovative architectural plan is that complete freedom allows things to be built which are not to everyone’s liking. One developer compared Almere Oosterwold to a “Belgian Disney.” However, Mr. Maas said, “It depends on your definition of taste.” Indeed it does!

