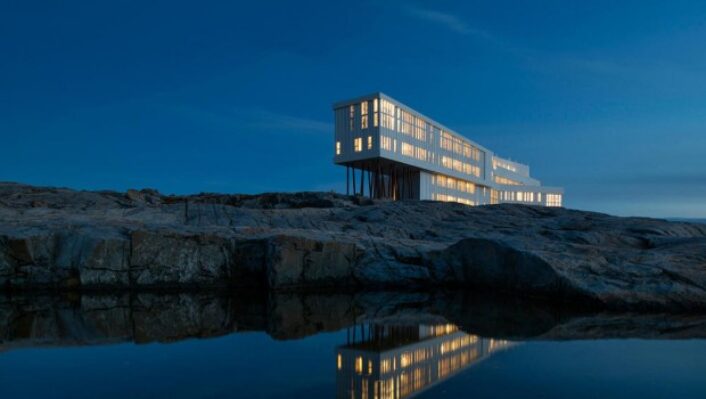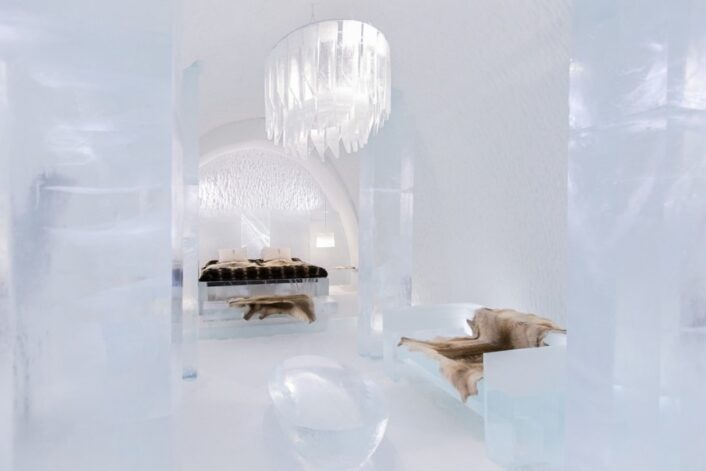Architecture
Inspired by whales…
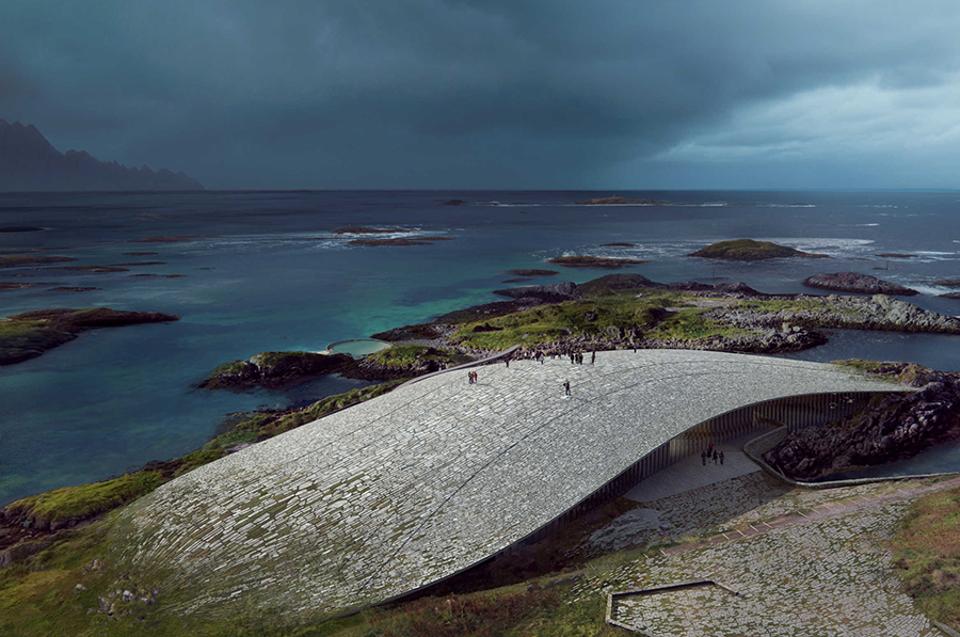
“The Whale” was the winning design for this visitor center in Northern Norway.
Image courtesy of: Forbes
A mere 180 miles from the Arctic Circle, Andenes on the island of Andoya does not have the temperatures you might imagine it has as it benefits from a relatively mild climate thanks to the Gulf Stream. In this location, there is a deep-sea valley (called bleiksdjupa) which is one of only a handful of place where you can easily view migrating whales. The deep-sea valley is created by a rugged mountain coastline that continues into the ocean and it is here that the new visitor center, “The Whale”, is expected to open in 2022.
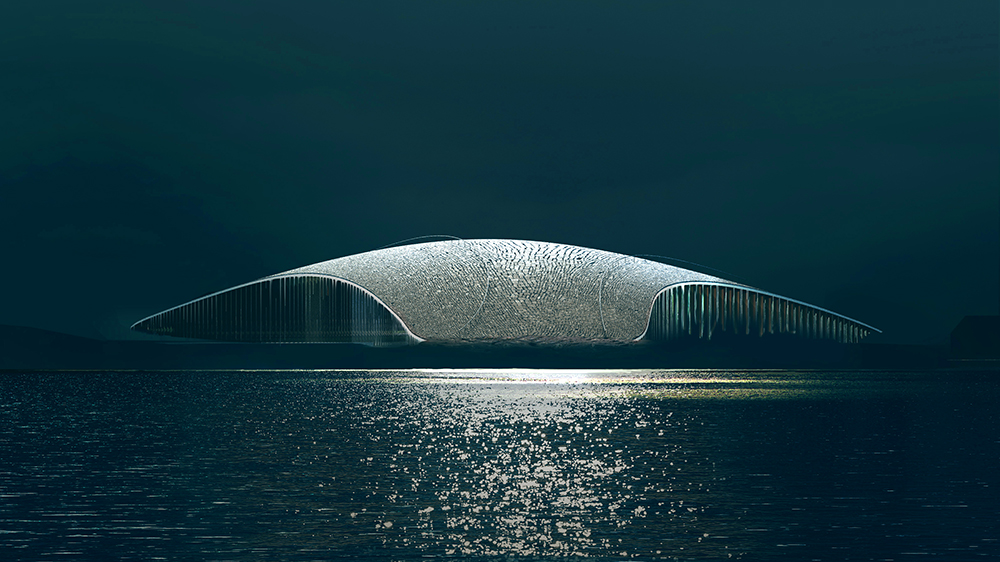
“The Whale”, once complete, will be just one of the adventurous and ambitious designs in this progressive country.
Image courtesy of: Robb Report
The perfect design was submitted by Dorte Mandrup, a Danish architect who hopes to complete the structure by 2022. The design of the building is meant to make it look as though it is growing out of the surrounding landscape.
About the design, the winning architect said, “It rises naturally as a soft hill on the rocky shore as if a giant has lifted a thin layer of the crust of the earth and created a cavity underneath. Visitors and locals are invited up to walk on the roof and have an unspoiled view at the ocean, the mountains, the midnight sun or the Northern Lights dancing in the sky.”
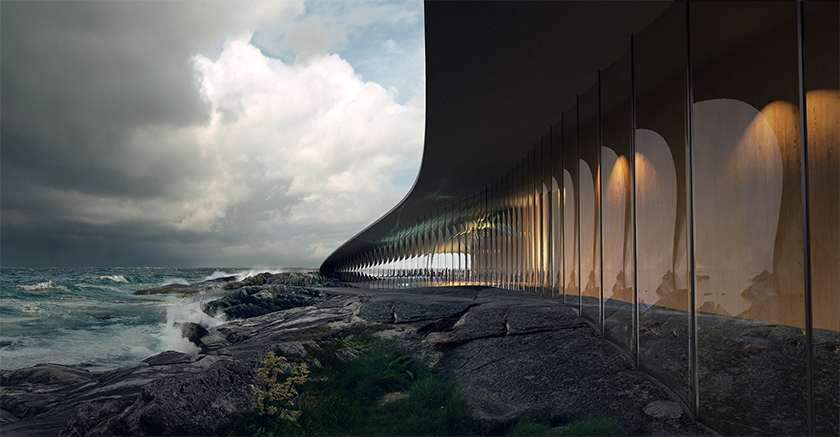
This area is a popular place for whales because the 1,000 meter-deep dark and cold water attracts squids which are one of the whales’ most loved cuisines.
Image courtesy of: Dezeen
Inside, “The Whale” will tell the story of these marine mammals and their relationship to humans. It will also speak to their passage through the area. The winner of this international competition hopes to “create awareness and inspire learning and conservation of whales and their environment” in Norway. As one of only three countries in the world that allows commercial hunting of minke whales, there is a lot that the design hopes to prompt.
About her design, Mandrup said, “Not only will we be creating architecture in yet another remarkable landscape, but we will also take part in increasing the understanding of whales and preservation of marine life. Right here on the edge of the ocean, we will be making a mark in a magnificent and ancient landscape. This opportunity comes with a great responsibility, which is extremely motivating and inspiring.”
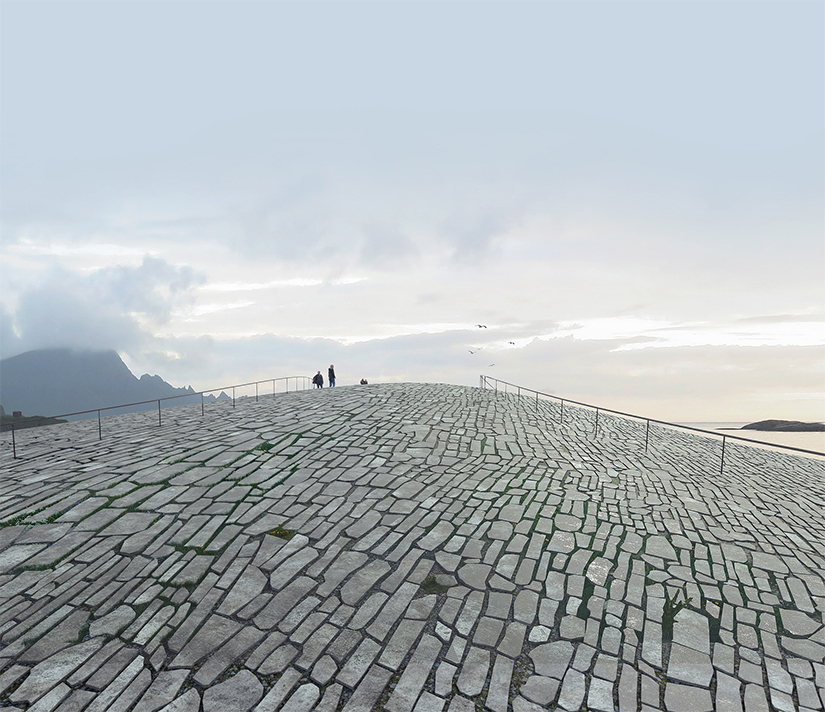
Among the whale species drawn to the area are pilot, minke, and sperm whales.
Image courtesy of: Dezeen
“The Whale” will have a panoramic viewpoint on its gigantic curving rooftop which will looks as though the earth’s crust has been lifted. The roof will be covered with stones that will patina and encourage the growth of moss. All of the materials used are very deliberate; in this case, they will help the building looks like it is blending in with the setting.
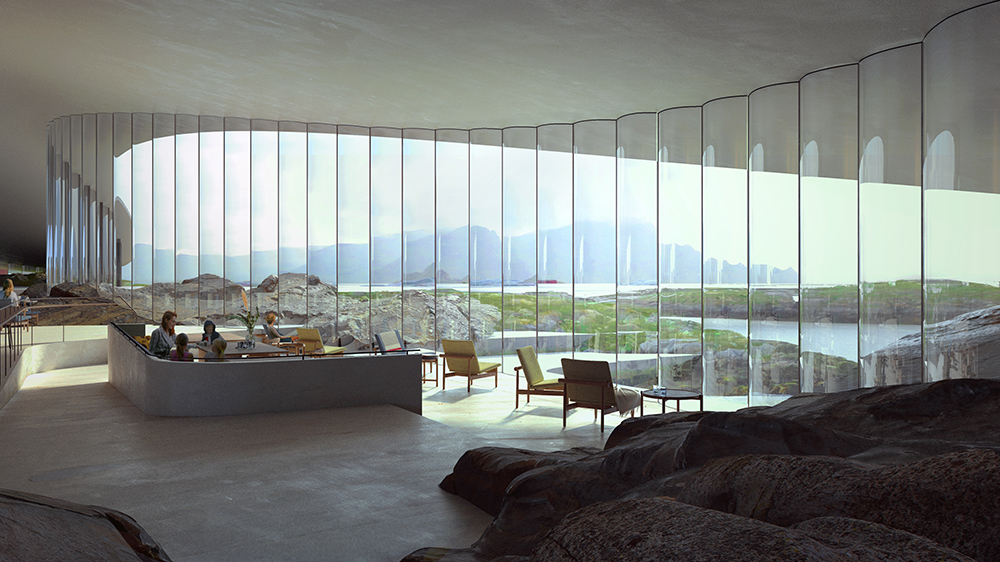
A rendering of the interior.
Image courtesy of: Robb Report
Inside, visitors will be able to watch the whales via floor-to-ceiling windows… if the weather is bad. Weather permitting, the roof can be walked on and used as an observation booth. There will be 4,500-square-meters of exhibition space, along with a cafe and a shop. The exhibition space will feature whale-related artifacts and artwork.
Materials used in the exterior have not been presented; however, visuals suggest that the building will have a minimal material palette of wood and concrete. Rocks from the area will be embedded in the floor throughout the building in order to further augment the landscape outside.
